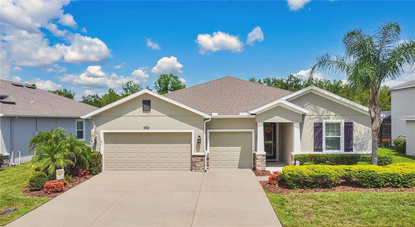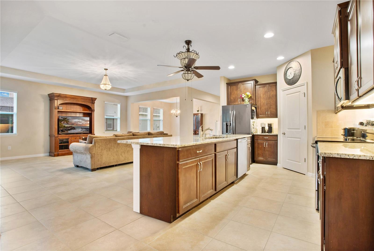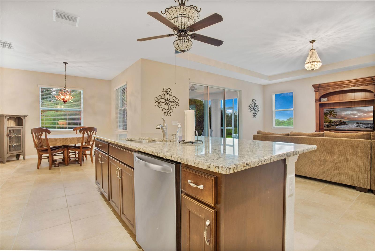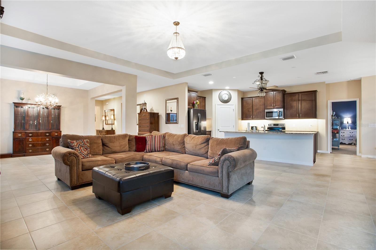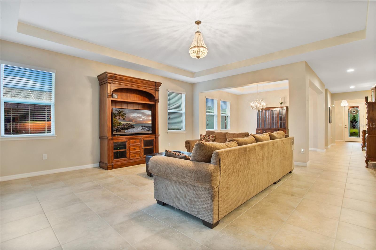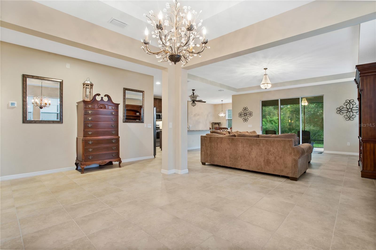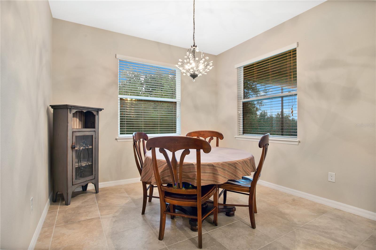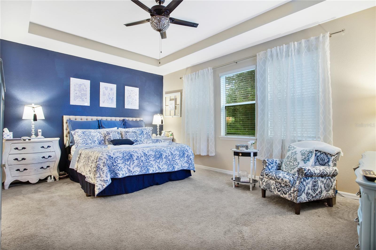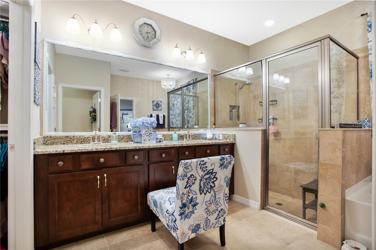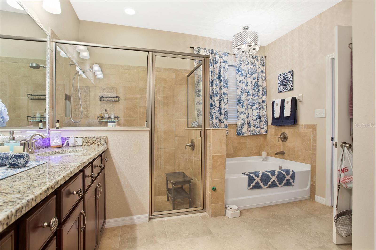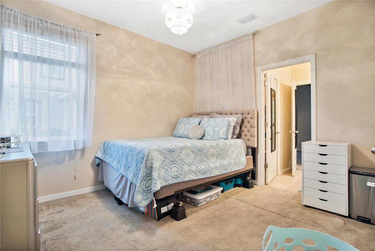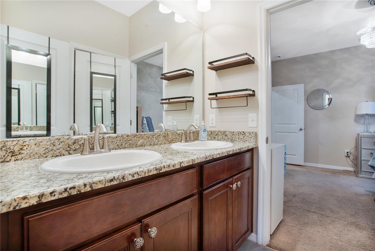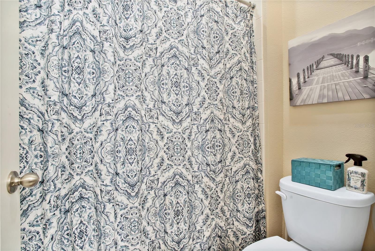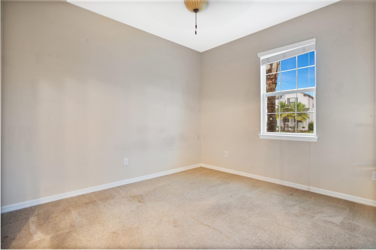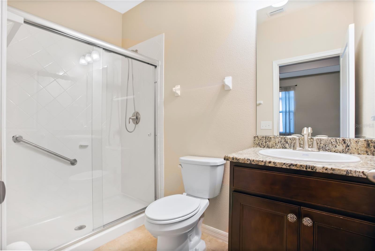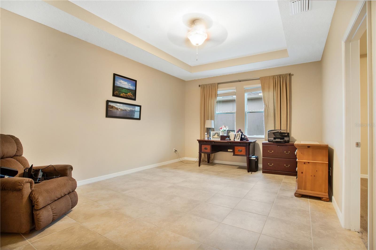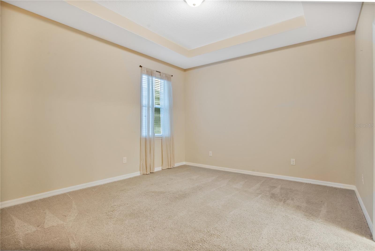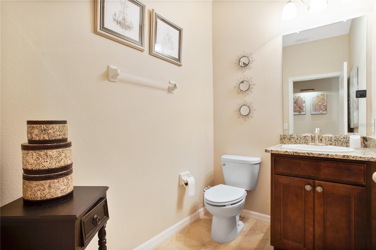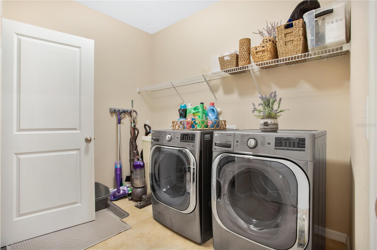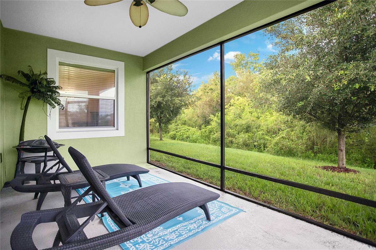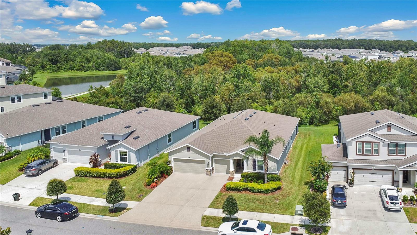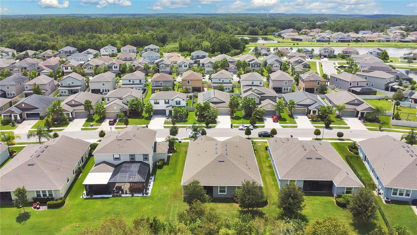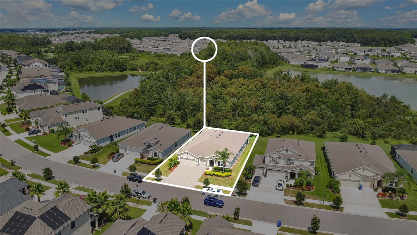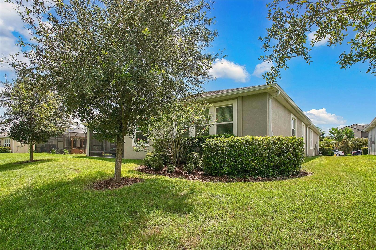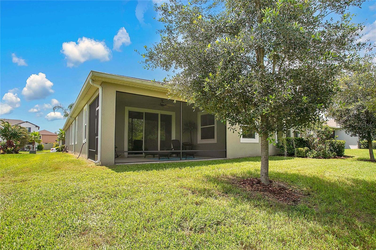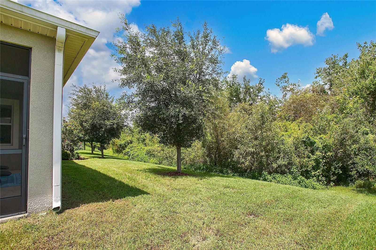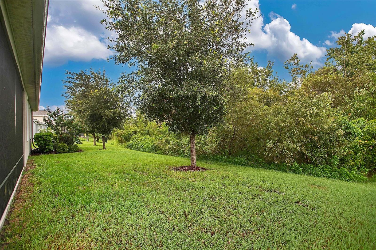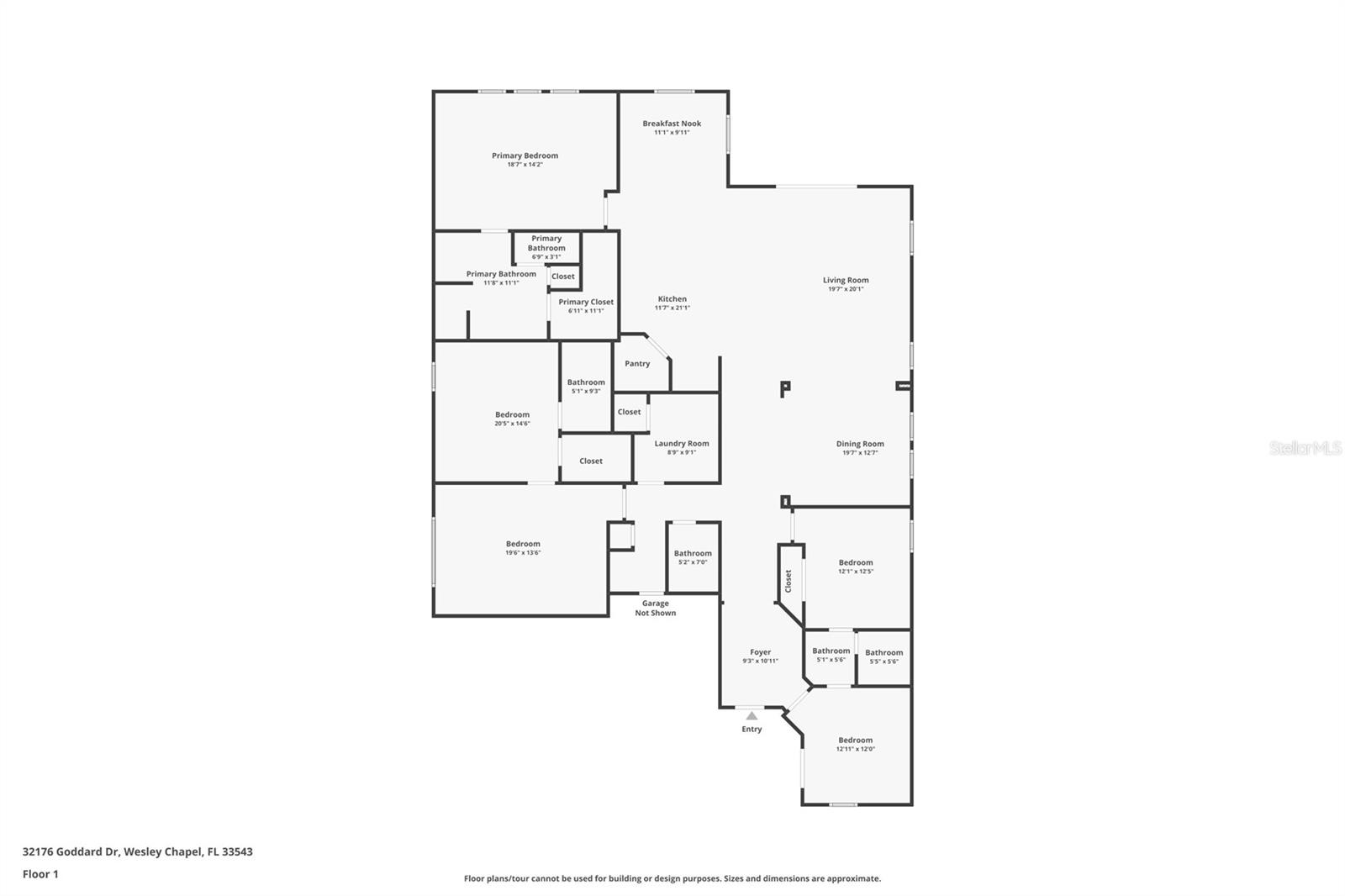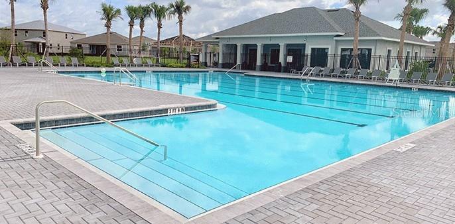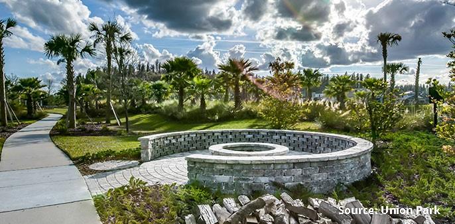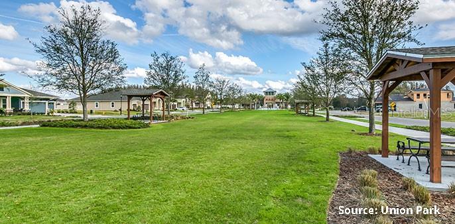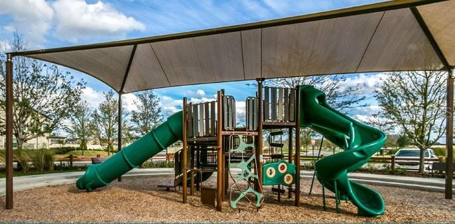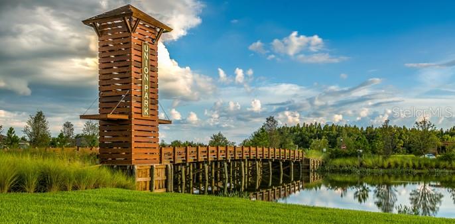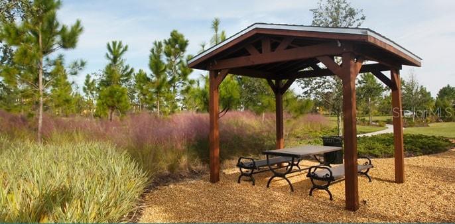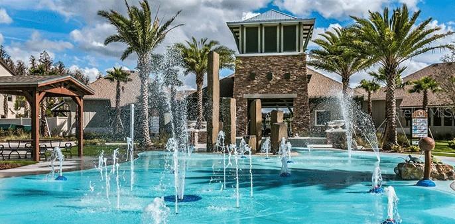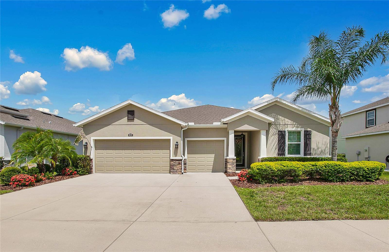32176 Goddard Drive, WESLEY CHAPEL, FL 33543
Priced at Only: $574,900
Would you like to sell your home before you purchase this one?
- MLS#: O6228470 ( Residential )
- Street Address: 32176 Goddard Drive
- Viewed: 10
- Price: $574,900
- Price sqft: $155
- Waterfront: No
- Year Built: 2018
- Bldg sqft: 3703
- Bedrooms: 4
- Total Baths: 4
- Full Baths: 3
- 1/2 Baths: 1
- Garage / Parking Spaces: 3
- Days On Market: 50
- Additional Information
- Geolocation: 28.177 / -82.2815
- County: PASCO
- City: WESLEY CHAPEL
- Zipcode: 33543
- Subdivision: Union Park Ph 5c 5d
- Elementary School: Double Branch
- Middle School: John Long
- High School: Wiregrass Ranch
- Provided by: IRON VALLEY REAL ESTATE CENTRAL FLORIDA
- Contact: Richard Alpizar
- 407-203-9595
- DMCA Notice
Description
This is it! Welcome Home to this best selling "CAMDEN" mulit generational floorplan by DR Horton in the highly sought after Union Park. This home features three bedrooms and 2.5 baths in the main part of the home PLUS an adjoining IN LAW SUITE with its own bedroom with en suite bathroom and living room. This homes contemporary open concept plan is perfect for entertaining combining a large living room and dining room that flow into the kitchen. Fully appointed with granite countertops, solid wood cabinets of cabinet space, stainless steel appliances (including dishwasher, range, and microwave hood), and a corner pantry. Two bedrooms at the front of the home are connected by a full bathroom, and the Owners Suite is located on the back of the home for privacy and boasts a large walk in closet, double vanity, separate garden tub and shower, and linen closet. NO REAR NEIGHBOR. The covered lanai overlooks a conservation area
Union Park is a utopian neighborhood with trails, pools, splash pad, dog park, playgrounds, courts, tons of green space and more. The community hosts several fun events throughout the year.
Payment Calculator
- Principal & Interest -
- Property Tax $
- Home Insurance $
- HOA Fees $
- Monthly -
For a Fast & FREE Mortgage Pre-Approval Apply Now
Apply Now
 Apply Now
Apply NowFeatures
Building and Construction
- Covered Spaces: 0.00
- Exterior Features: Irrigation System, Rain Gutters, Sliding Doors
- Flooring: Carpet, Ceramic Tile
- Living Area: 2840.00
- Roof: Shingle
School Information
- High School: Wiregrass Ranch High-PO
- Middle School: John Long Middle-PO
- School Elementary: Double Branch Elementary
Garage and Parking
- Garage Spaces: 3.00
- Open Parking Spaces: 0.00
Eco-Communities
- Water Source: Public
Utilities
- Carport Spaces: 0.00
- Cooling: Central Air
- Heating: Central, Electric
- Pets Allowed: Yes
- Sewer: Public Sewer
- Utilities: BB/HS Internet Available, Electricity Connected
Finance and Tax Information
- Home Owners Association Fee: 84.00
- Insurance Expense: 0.00
- Net Operating Income: 0.00
- Other Expense: 0.00
- Tax Year: 2023
Other Features
- Appliances: Dishwasher, Disposal, Microwave, Range
- Association Name: Maria Ella
- Country: US
- Furnished: Unfurnished
- Interior Features: Ceiling Fans(s), Kitchen/Family Room Combo, Living Room/Dining Room Combo, Open Floorplan, Primary Bedroom Main Floor, Solid Wood Cabinets, Split Bedroom, Stone Counters, Thermostat, Tray Ceiling(s), Walk-In Closet(s)
- Legal Description: UNION PARK PHASE 5C & 5D PB 74 PG 087 LOT 151
- Levels: One
- Area Major: 33543 - Zephyrhills/Wesley Chapel
- Occupant Type: Owner
- Parcel Number: 35-26-20-0090-00000-1510
- Views: 10
- Zoning Code: MPUD
Contact Info
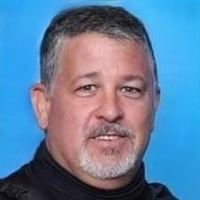
- Adam Haynes, REALTOR ®
- Tropic Shores Realty
- Buy With Confidence, Sell With Success
- Mobile: 727.804.8808
- ahaynesrealtor@gmail.com
Property Location and Similar Properties
Nearby Subdivisions
Anclote River Acres
Arborswiregrass Ranch
Ashberry Village
Ashberry Village Ph 1
Ashberry Village Ph 2a
Ashley Pines
Ashton Oaks Ph 2
Ashton Oaks Ph 4
Ashton Oaks Sub
Ashton Oaks Sub Ph 4
Beacon Lakes Condo 05
Beacon Square
Country Walk Increment
Country Walk Increment A Ph 01
Country Walk Increment A Ph 02
Country Walk Increment B Ph 01
Country Walk Increment C Ph 01
Country Walk Increment D Ph 02
Country Walk Increment E Ph 01
Country Walk Increment F Ph 01
Country Walk Increment F Ph 02
Esplanade At Wiregrass
Esplanade At Wiregrass Ranch
Estancia
Estancia At Wiregrass
Estancia Ph 1b
Estancia Ph 2a
Estancia Ph 2b1
Estancia Ph 2b2
Estancia Ph 3a 3b
Estancia Ph 4
Estancia Ph Id
Fairway Village 02 Laurelwood
Fox Ridge
Larkenheath Meadow Pointe 03 P
Meadow Pointe
Meadow Pointe 03 Ph 01
Meadow Pointe 03 Prcl Dd Y
Meadow Pointe 03 Prcl Dd & Y
Meadow Pointe 03 Prcl Ee Hh
Meadow Pointe 03 Prcl Ff Oo
Meadow Pointe 03 Prcl Pp
Meadow Pointe 03 Prcl Pp Qq
Meadow Pointe 03 Prcl Pp & Qq
Meadow Pointe 03 Prcl Ss
Meadow Pointe 03 Prcl Tt
Meadow Pointe 04 Prcl J
Meadow Pointe 04 Prcl K
Meadow Pointe 04 Prcl M
Meadow Pointe 04 Prcl M A C-1
Meadow Pointe 04 Prcl M A C1
Meadow Pointe 4
Meadow Pointe 4 Prcl Aa South
Meadow Pointe 4 Prcl E & F Pro
Meadow Pointe 4 Prcl N O P En
Meadow Pointe 4 Prcl N O Pen
Meadow Pointe 4 Prcl N O & P E
Meadow Pointe 4 Prcl N O & P-e
Meadow Pointe Iii Parcel Ee
Meadow Pointe Iii Prcl Dd Y
Meadow Pointe Iv Parcel Aa
Meadow Pointe Iv Prcl Aa
Meadow Pointe Iv Prcl Aa North
Meadow Pointe Parcel 6
Meadow Pointe Parcel 8
Meadow Pointe Parcel 8 Unit 3
Meadow Pointe Prcl 04
Meadow Pointe Prcl 08
Meadow Pointe Prcl 10
Meadow Pointe Prcl 10 Unit 01
Meadow Pointe Prcl 15
Meadow Pointe Prcl 17
Meadow Pointe Prcl 18
Meadow Pointe Prcl 2
Meadow Pointe Prcl 3
Meadowpointe 3 Prcl Pp Qq
None
Not In Hernando
Persimmon Park
Persimmon Park Ph 1
Persimmon Park Ph 2b
Pinewalk Sub
River Edge
River Landing
River Lndg Ph 1a11a2
River Lndg Ph 1a31a41a51a6
River Lndg Ph 1b
Rivers Edge
Saddlebrook
Saddlebrook Unrec
Summerstone
Tanglewood Village
The Ridge
The Ridge At Wiregrass
The Ridge At Wiregrass Ranch
Timber Lake Estates A Condomin
Union Park
Union Park Ph 3a
Union Park Ph 3b
Union Park Ph 4a
Union Park Ph 4b 4c
Union Park Ph 5a 5b
Union Park Ph 5c 5d
Union Park Ph 5c & 5d
Union Park Ph 6a 6b 6c
Union Park Ph 6a 6b 6c
Union Park Ph 7d 7e
Union Park Ph 8a
Union Park Ph 8b 8c
Union Park Ph 8d
Union Park Ph 8d Ph 79 Pg 131
Union Park Phase 8b And 8c
Winding R
Winding Rdg Ph 1 2
Winding Rdg Ph 5 6
Winding Rdg Ph 5 & 6
Winding Ridge
Winding Ridge Ph 4
Wiregrass
Wiregrass M23 Ph 1a 1b
Wiregrass M23 Ph 2
Wiregrass M23 Ph 3
Woodcreek
