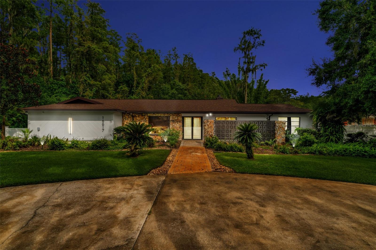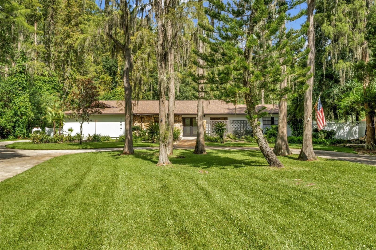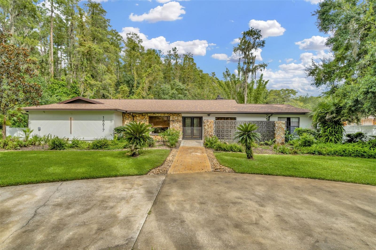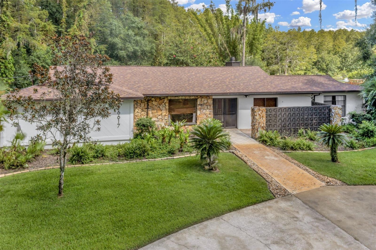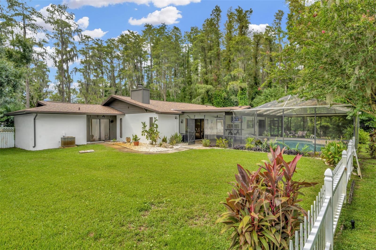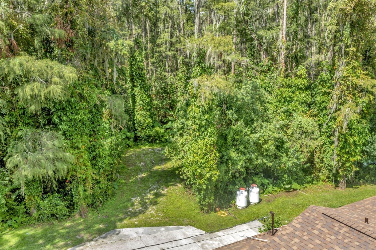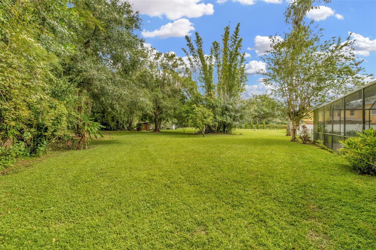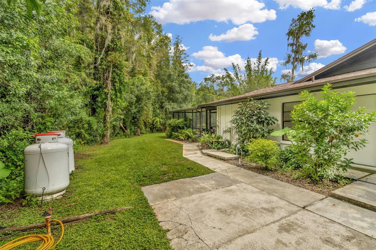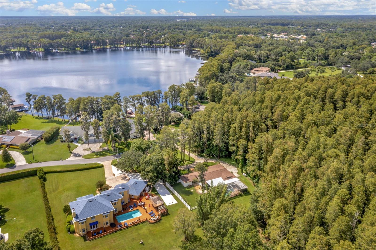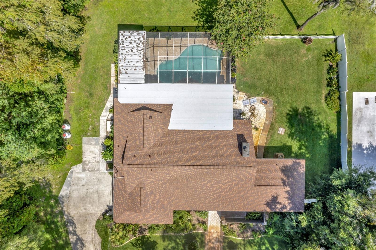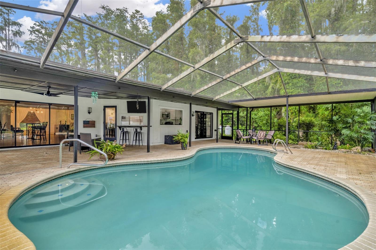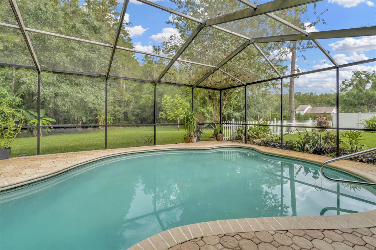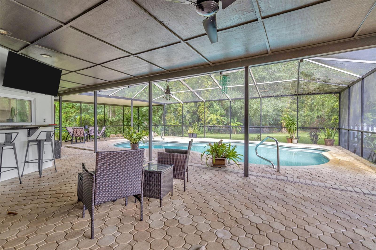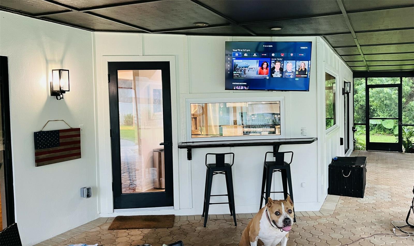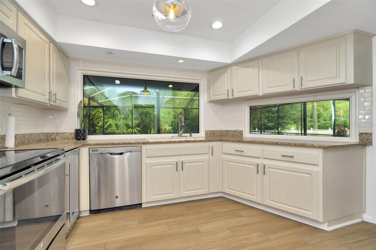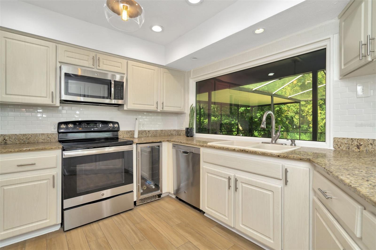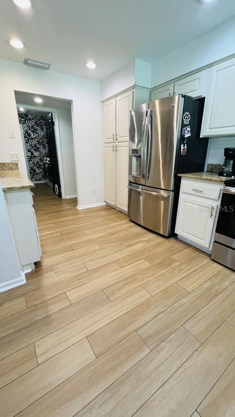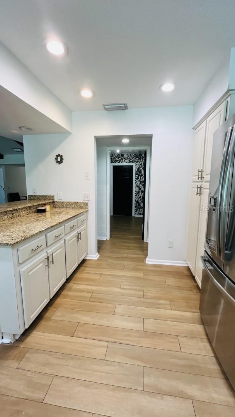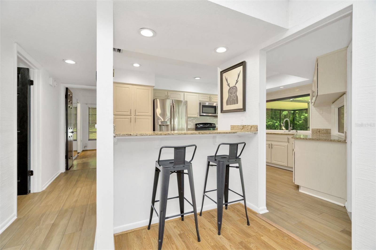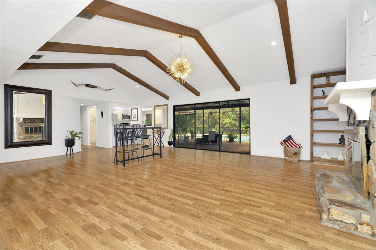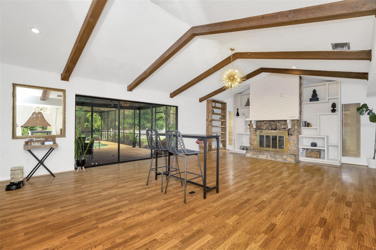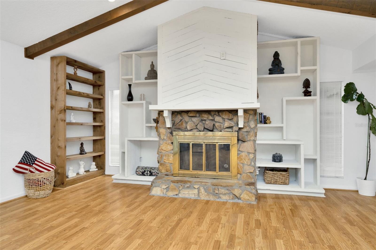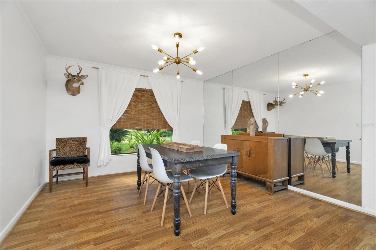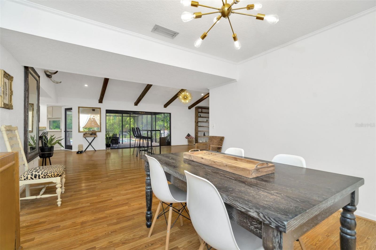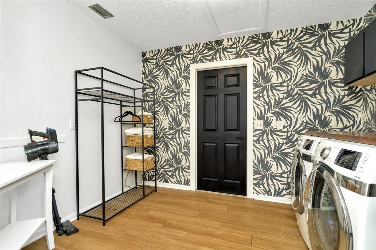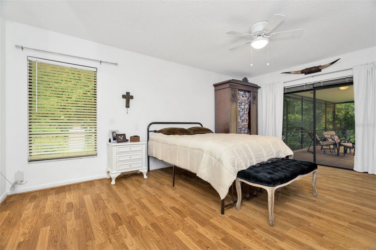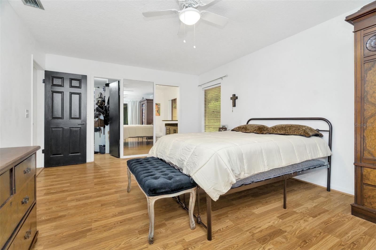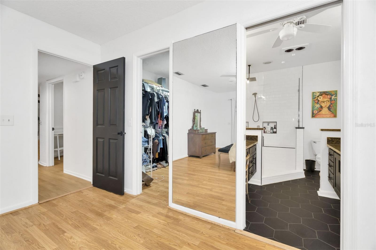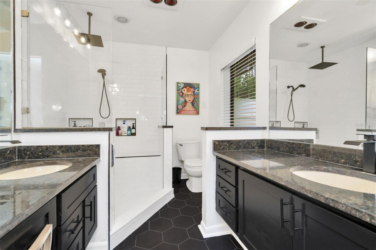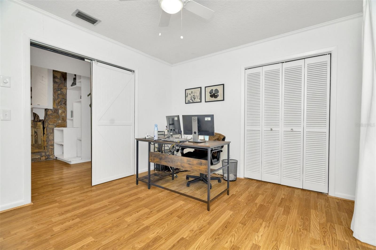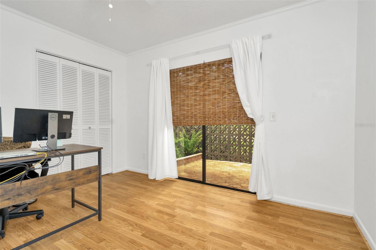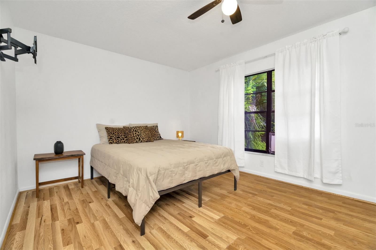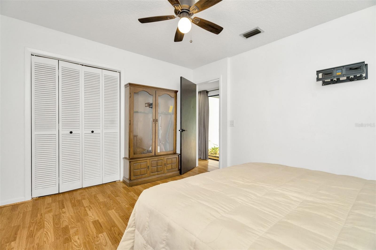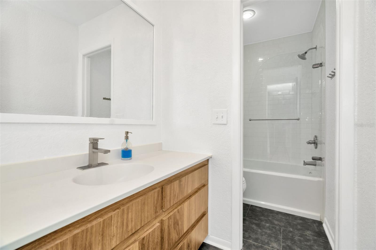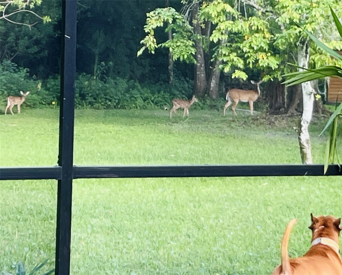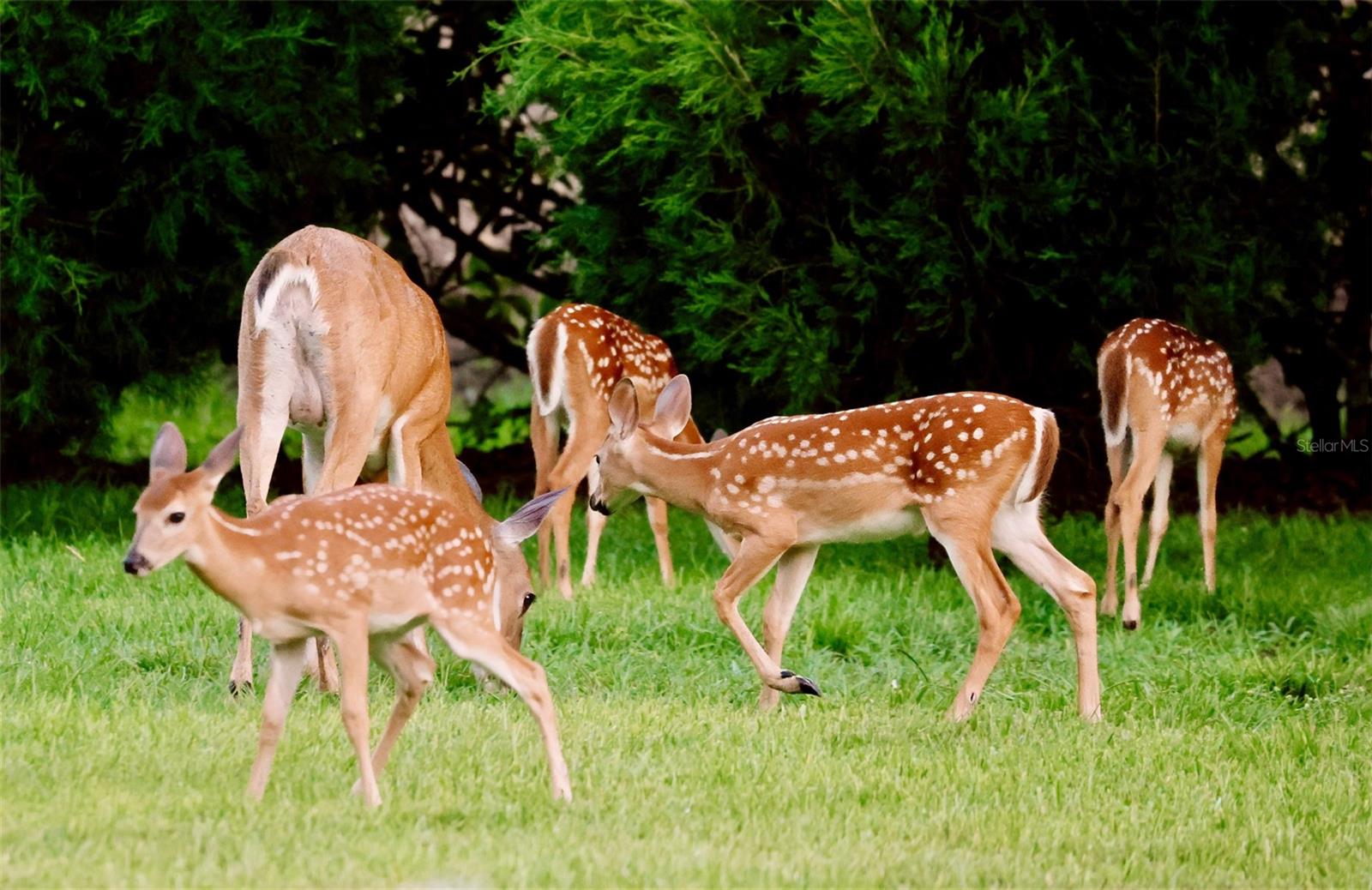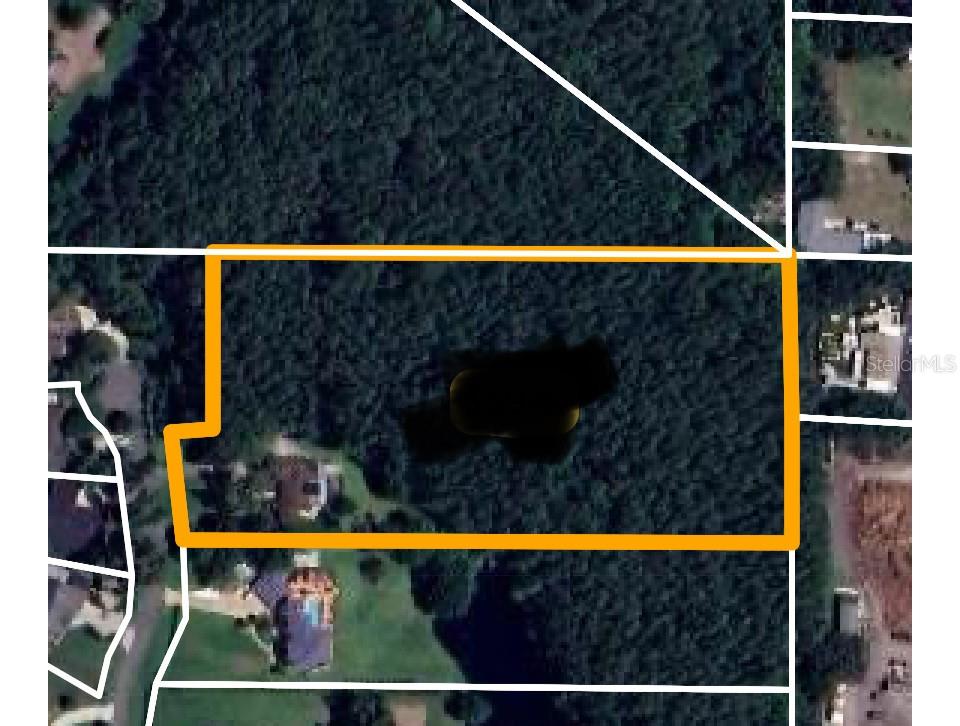16617 Willow Glen Drive, ODESSA, FL 33556
Priced at Only: $805,000
Would you like to sell your home before you purchase this one?
- MLS#: O6236226 ( Residential )
- Street Address: 16617 Willow Glen Drive
- Viewed: 36
- Price: $805,000
- Price sqft: $248
- Waterfront: No
- Year Built: 1979
- Bldg sqft: 3244
- Bedrooms: 3
- Total Baths: 2
- Full Baths: 2
- Garage / Parking Spaces: 2
- Days On Market: 23
- Additional Information
- Geolocation: 28.1137 / -82.5517
- County: PASCO
- City: ODESSA
- Zipcode: 33556
- Subdivision: Keystone Park Colony Sub
- Elementary School: Northwest HB
- Middle School: Hill HB
- High School: Steinbrenner High School
- Provided by: YOU HAVE REALTY LLC
- Contact: Viv Lehman
- 407-707-9557
- DMCA Notice
Description
Seller is willing to make buyer concession with offer. Single family home in Odessa, FL, HILLSBOROUGH COUNTY, offers the perfect combination of tranquility and convenience. Built in 1979, block home with 3 bedrooms and 2 full bathrooms. Large laundry room with built in closet and washer and dryer. Master bedroom with walk in closet and sliding glass doors to the patio. Master bathroom with ceiling heat lamp and electrical wall remote for controlling shower commands. 2nd bedroom with a walk in closet in the hall and connecting full bathroom; shower and tub. Located on no traffic through street at the end of a cul de sac with cool wind blowing through from Rock Lake, 1365 acre ski lake; property is zoned for addition of a mother in law suite and the conservation land is zoned for agriculture. 1.5 miles to the Veterans Express Way with easy access to Tampa International Airport, Downtown Tampa, and Florida beaches. New roof 2024 New well water pump and tank 2024 New kitchen windows and patio door 2024 2 water filtration systems 2022; will be paid off at closing. AC, hot water heater, pool pump 2021 Generator electrical system with electrical box completed with 2 full tanks of gas on the property ; only home standby generator box required. Irrigation system with new timer. New garage door system. Interior/Exterior paint 2021. Remodeled bathrooms 2021. Outdoor flood lights installed. Additional land clearing is possible to view the large pond or for a new mother in law suite. Star fruit and Mango trees on property. Deer crossing and bunnies galore daily. Located in Odessa, FL, this home offers the best of both worlds a serene private country setting with easy access to all the amenities and conveniences to Tampa International Airport and Downtown Tampa.
Payment Calculator
- Principal & Interest -
- Property Tax $
- Home Insurance $
- HOA Fees $
- Monthly -
For a Fast & FREE Mortgage Pre-Approval Apply Now
Apply Now
 Apply Now
Apply NowFeatures
Building and Construction
- Covered Spaces: 0.00
- Exterior Features: French Doors, Irrigation System, Lighting, Outdoor Shower, Sliding Doors
- Fencing: Fenced, Vinyl
- Flooring: Laminate, Tile
- Living Area: 2086.00
- Roof: Shingle
School Information
- High School: Steinbrenner High School
- Middle School: Hill-HB
- School Elementary: Northwest-HB
Garage and Parking
- Garage Spaces: 2.00
- Open Parking Spaces: 0.00
- Parking Features: Circular Driveway, Garage Door Opener, Garage Faces Rear, Guest, Open, Oversized, RV Carport
Eco-Communities
- Pool Features: In Ground, Outside Bath Access, Screen Enclosure
- Water Source: Private, Well
Utilities
- Carport Spaces: 0.00
- Cooling: Central Air
- Heating: Central
- Pets Allowed: Yes
- Sewer: Private Sewer, Septic Tank
- Utilities: BB/HS Internet Available, Cable Available, Electricity Available, Fiber Optics, Sewer Connected, Sprinkler Recycled, Street Lights, Underground Utilities, Water Connected
Finance and Tax Information
- Home Owners Association Fee: 0.00
- Insurance Expense: 0.00
- Net Operating Income: 0.00
- Other Expense: 0.00
- Tax Year: 2023
Other Features
- Appliances: Cooktop, Dishwasher, Disposal, Dryer, Electric Water Heater, Ice Maker, Microwave, Range, Refrigerator, Washer, Water Filtration System, Water Purifier, Water Softener, Wine Refrigerator
- Country: US
- Interior Features: Cathedral Ceiling(s), Ceiling Fans(s), Crown Molding, High Ceilings, Living Room/Dining Room Combo, Open Floorplan, Primary Bedroom Main Floor, Solid Surface Counters, Vaulted Ceiling(s), Walk-In Closet(s)
- Legal Description: KEYSTONE PARK COLONY N 1/2 OF TRACT 1 IN NE 1/4 AND PORTION OF N 1/2 OF TRACT 2 IN NE 1/4 DESC AS BEG 15 FT S AND 15 FT W OF NE COR OF NE 1/4 RUN S 326.17 FT W 685.86 FT TO PT ON ELY R/W OF WILLOW GLEN DR N 05 DEG 43 MIN 16 SEC W 119.48 FT E 48.02 FT TO WLY BDRY OF TRACT 1 N 208 FT AND E 648.58 FT TO BEG
- Levels: One
- Area Major: 33556 - Odessa
- Occupant Type: Owner
- Parcel Number: U-25-27-17-001-000000-17380.0
- Views: 36
- Zoning Code: ASC-1
Contact Info
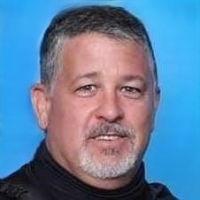
- Adam Haynes, REALTOR ®
- Tropic Shores Realty
- Buy With Confidence, Sell With Success
- Mobile: 727.804.8808
- ahaynesrealtor@gmail.com
Property Location and Similar Properties
Nearby Subdivisions
Arbor Lakes Ph 1a
Arbor Lakes Ph 1b
Arbor Lakes Ph 2
Arbor Lakes Ph 4
Ashley Lakes Ph 01
Ashley Lakes Ph 2a B2b4 C
Asturia Ph 3
Asturia Ph 4
Asturia Ph 5
Belle Meade
Canterbury
Canterbury Village
Canterbury Village The Eagles
Canterbury Village Second Add
Citrus Green Ph 2
Copeland Creek
Cypress Lake Estates
Dolce Vita
Echo Lake Estates Ph 1
Estates Of Lake Alice
Farmington
Grey Hawk At Lake Polo
Grey Hawk At Lake Polo Ph 02
Hidden Lake Platted Subdivisio
Holiday Club
Innfields Sub
Ivy Lake Estates
Ivy Lake Estates Parcel Two
Keystone Crossings
Keystone Grove Lakes
Keystone Meadow I
Keystone Meadow Ii
Keystone Park
Keystone Park Colony
Keystone Park Colony Land Co
Keystone Park Colony Sub
Keystone Reserve Sub
Keystone Shores Estates
Lake Anne Estates
Lake Julia
Magnolia Farms
Montreux Ph Iii
Nine Eagles
Not On List
Parker Pointe Ph 01
Parker Pointe Ph 2b
Pine Cove Estates
Prestwick At The Eagles Trct1
Ridgeland
South Branch Preserve
South Branch Preserve 1
South Branch Preserve Ph 4a 4
St Andrews At The Eagles Un 2
St James Sub
Starkey Ranch
Starkey Ranch Parcel B1
Starkey Ranch Parel B2
Starkey Ranch Ph 1 Prcl F
Starkey Ranch Ph 2 Pcls 8 9
Starkey Ranch Ph 2 Prcl D
Starkey Ranch Prcl 7
Starkey Ranch Prcl 81
Starkey Ranch Prcl A
Starkey Ranch Prcl B1
Starkey Ranch Prcl B2
Starkey Ranch Prcl D Ph 1
Starkey Ranch Prcl F Ph 2
Starkey Ranch Village 1 Ph 2b
Starkey Ranch Village 1 Ph 4a4
Starkey Ranch Village 1 Ph 5
Starkey Ranch Village 2 Ph 1b1
Starkey Ranch Village 2 Ph 1b2
Starkey Ranch Village 2 Ph 2a
Starkey Ranch Village 2 Ph 2b
Starkey Ranch Vlg 2 Ph 2b
Stillwater
Stillwater Ph I
Tarramor Ph 1
The Lakes At Van Dyke Farms
Turnberry At The Eagles Un 2
Unplatted
Watercrest
Watercrest Ph 1
Whitfield Preserve Ph 1
Windsor Park At The Eaglesfi
Woods Of Eden Rock
Wyndham Lake Sub Ph One
Wyndham Lakes Ph 04
Wyndham Lakes Ph 2
Wyndham Lakes Ph 4
