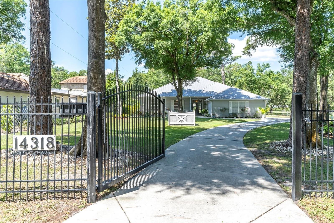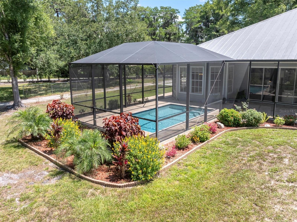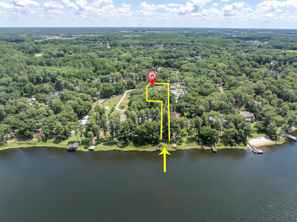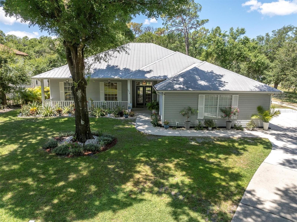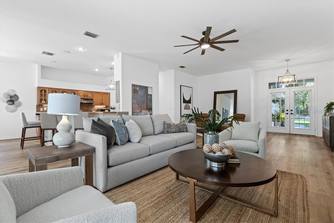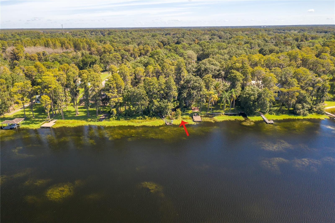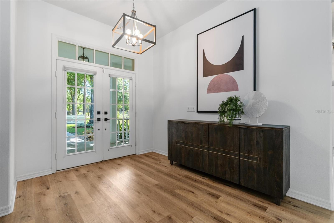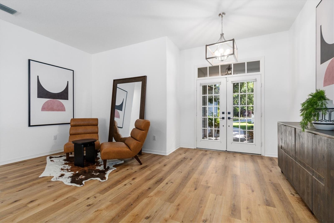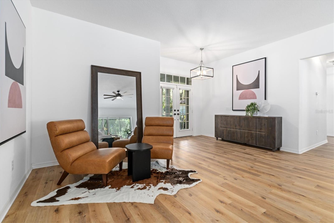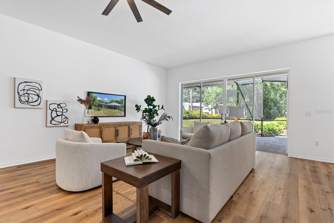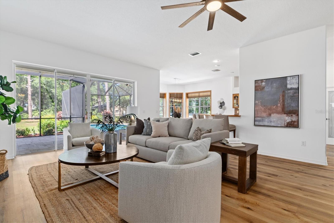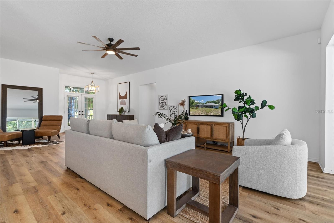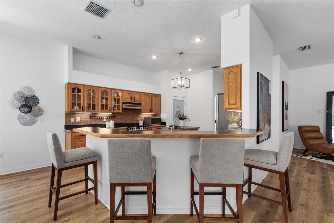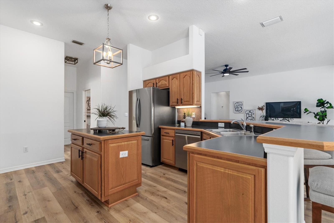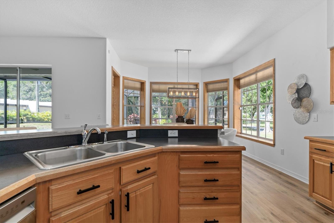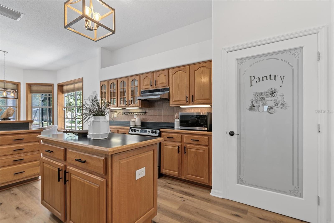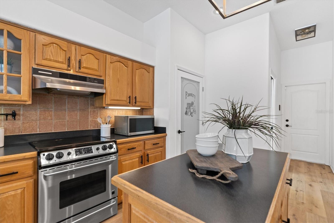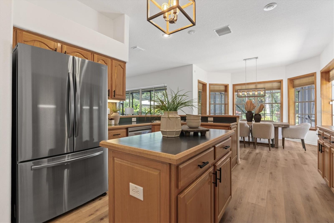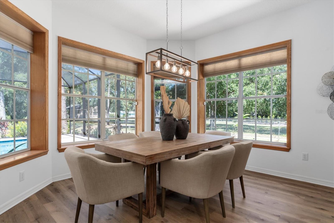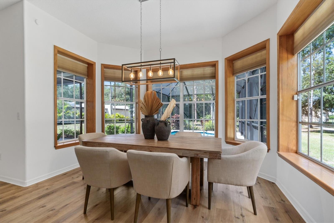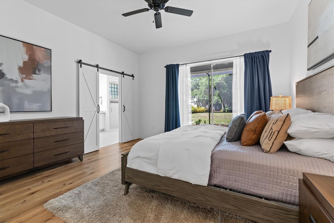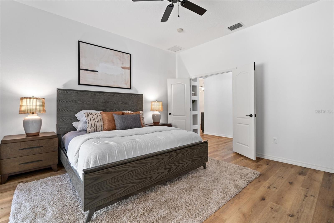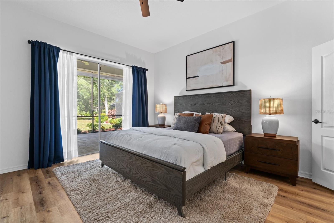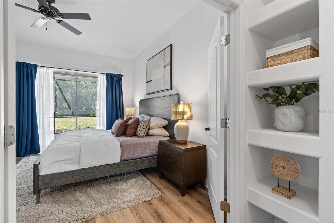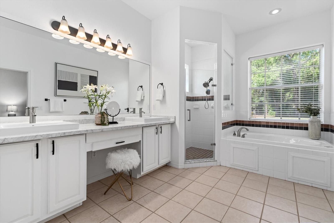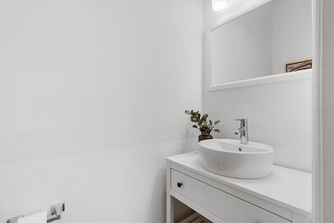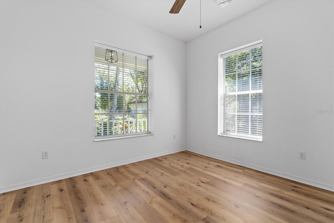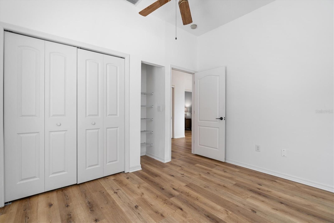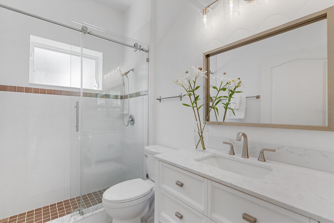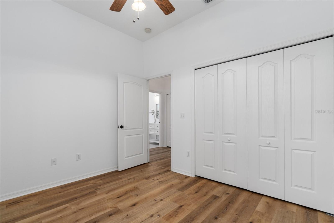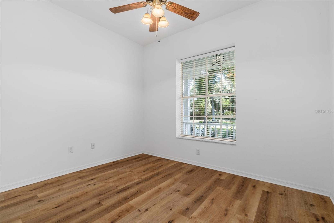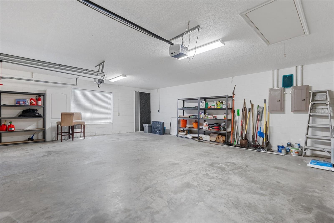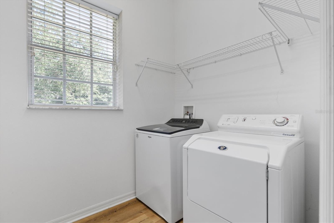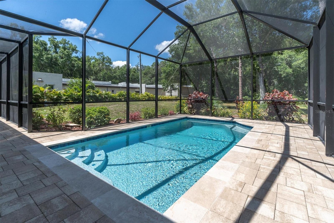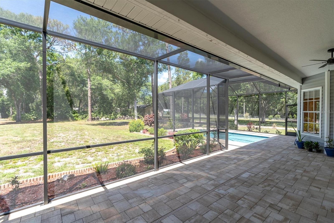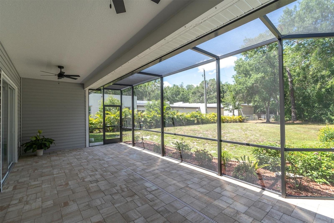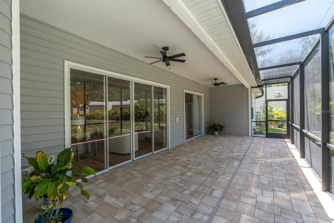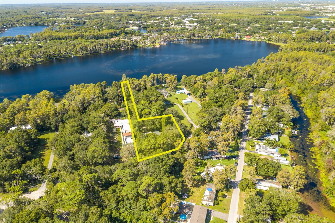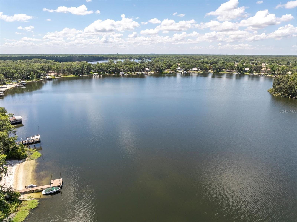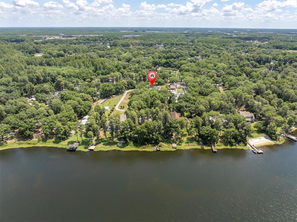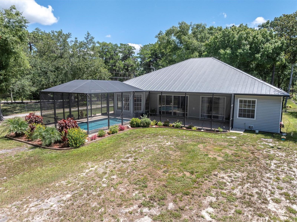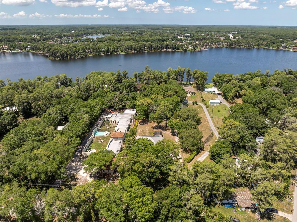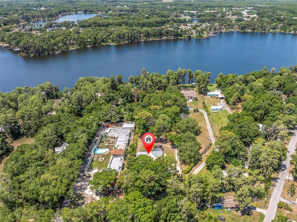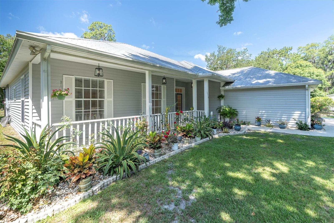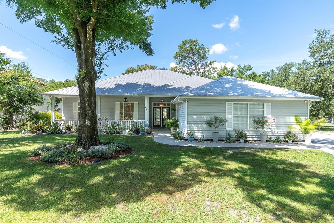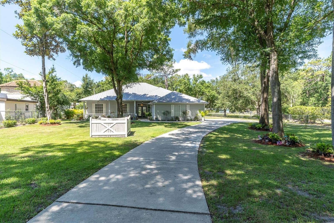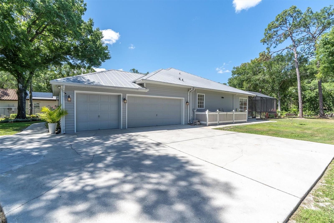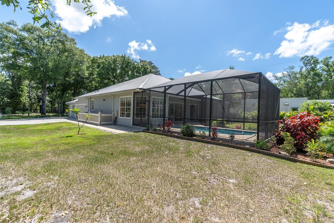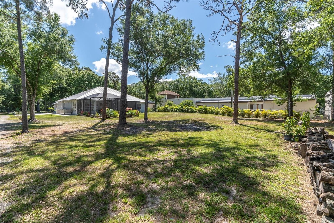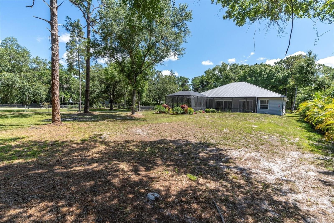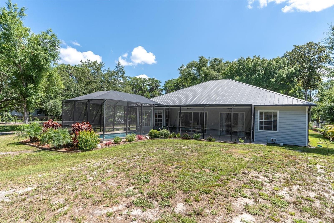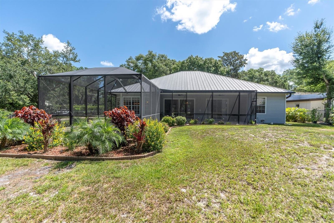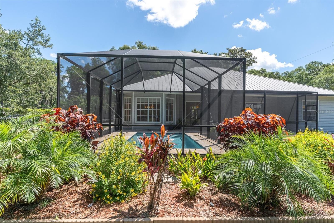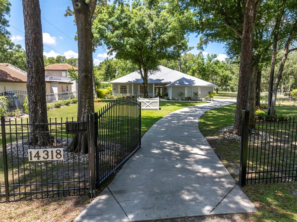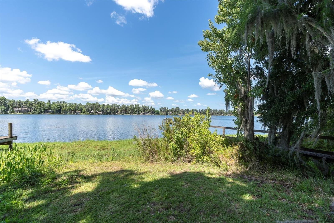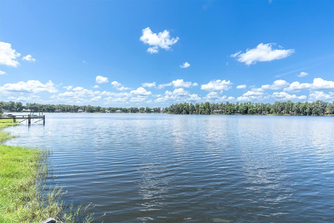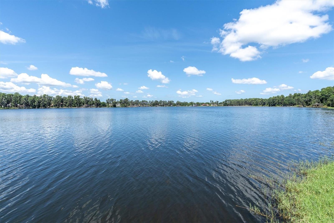14318 Pelham Lane, ODESSA, FL 33556
Priced at Only: $765,000
Would you like to sell your home before you purchase this one?
- MLS#: W7865049 ( Residential )
- Street Address: 14318 Pelham Lane
- Viewed: 16
- Price: $765,000
- Price sqft: $232
- Waterfront: Yes
- Wateraccess: Yes
- Waterfront Type: Lake
- Year Built: 1999
- Bldg sqft: 3298
- Bedrooms: 3
- Total Baths: 3
- Full Baths: 2
- 1/2 Baths: 1
- Garage / Parking Spaces: 3
- Days On Market: 117
- Additional Information
- Geolocation: 28.1798 / -82.5791
- County: PASCO
- City: ODESSA
- Zipcode: 33556
- Subdivision: Lake Anne Estates
- Elementary School: Odessa Elementary
- Middle School: Seven Springs Middle PO
- High School: J.W. Mitchell High PO
- Provided by: ROCKS REALTY
- Contact: Annie Rocks, PA
- 727-777-3264
- DMCA Notice
Description
Luxurious Odessa Lakefront Oasis with Salt Water Pool and Custom Landscaping! Welcome to your slice of paradise in the prime location of Odessa, where this exquisite lakefront home awaits its new owner. This custom built sanctuary is nestled on nearly an acre of lush landscape and offers unparalleled tranquility and elegance. Boasting private access to the serene 93 acre Lake Parker, also known as Lake Ann, this home provides a leisure and natural beauty lifestyle. This lake is a rare ski lake and one of the largest in the area! Enter the automatic gate to the charming curved driveway and notice the appealing front porch and cute style of this sweet home. Step inside this move in ready masterpiece, spanning 2,070 square feet across a single level. With 3 bedrooms, 2.5 baths, and an oversized 3 car garage, every detail of this home exudes sophistication and comfort. As you enter, you're greeted by abundant natural light, courtesy of the open floor plan and expansive windows. Recently updated with new luxury vinyl plank flooring, this home offers a seamless blend of style and practicality. The heart of the house lies in the spacious kitchen, where you can enjoy breathtaking pool views from the dining area and breakfast bar. Outside, the allure continues with a saltwater pool, perfect for refreshing dips on warm summer days, and a screened lanai for al fresco dining and relaxation. Immerse yourself in the meticulously crafted custom landscaping, creating a serene oasis for outdoor enjoyment and entertainment. Then, you can stroll down your 15' path to your slice of waterfront fun on Lake Ann. Bring your jet skis! The current owners updated the bathrooms, lighting, flooring, and many outdoor features, including removing 37 trees and clearing brush! The owners also recently replaced the inner coils of the air handler. The home has space for a workshop or other use in the back. Beyond the boundaries of this private retreat, discover the convenience of Odessa's amenities and attractions. Explore the nearby Odessa Community Park, which offers a range of recreational facilities, including basketball courts, tennis courts, playgrounds, and scenic boardwalks. With proximity to the Veterans Expressway, Tampa, Hospitals, shopping outlets, and Gulf beaches, this home offers the perfect balance of privacy and convenience. Don't miss this opportunity to experience luxury lakefront living at its finest. Schedule your private tour today and make this dream home yours!
Payment Calculator
- Principal & Interest -
- Property Tax $
- Home Insurance $
- HOA Fees $
- Monthly -
For a Fast & FREE Mortgage Pre-Approval Apply Now
Apply Now
 Apply Now
Apply NowFeatures
Building and Construction
- Builder Name: CUSTOM HOME
- Covered Spaces: 0.00
- Exterior Features: Garden, Lighting, Private Mailbox, Rain Gutters, Sliding Doors
- Fencing: Chain Link, Fenced, Other
- Flooring: Luxury Vinyl, Tile
- Living Area: 2070.00
- Roof: Metal
Land Information
- Lot Features: Conservation Area, FloodZone, In County, Irregular Lot, Landscaped, Oversized Lot, Private, Street Dead-End, Unpaved
School Information
- High School: J.W. Mitchell High-PO
- Middle School: Seven Springs Middle-PO
- School Elementary: Odessa Elementary
Garage and Parking
- Garage Spaces: 3.00
- Open Parking Spaces: 0.00
- Parking Features: Driveway, Garage Door Opener, Garage Faces Side, Oversized
Eco-Communities
- Pool Features: Gunite, Lighting, Salt Water, Screen Enclosure
- Water Source: Private, Well
Utilities
- Carport Spaces: 0.00
- Cooling: Central Air
- Heating: Electric
- Pets Allowed: Yes
- Sewer: Septic Tank
- Utilities: BB/HS Internet Available, Cable Connected, Electricity Available, Private, Street Lights, Water Connected
Finance and Tax Information
- Home Owners Association Fee: 0.00
- Insurance Expense: 0.00
- Net Operating Income: 0.00
- Other Expense: 0.00
- Tax Year: 2023
Other Features
- Appliances: Dishwasher, Dryer, Electric Water Heater, Microwave, Range, Refrigerator, Washer, Water Filtration System, Water Purifier, Water Softener
- Country: US
- Furnished: Unfurnished
- Interior Features: Ceiling Fans(s), Eat-in Kitchen, High Ceilings, Open Floorplan, Primary Bedroom Main Floor, Solid Surface Counters, Solid Wood Cabinets, Thermostat, Walk-In Closet(s), Window Treatments
- Legal Description: LAKE ANNE ESTATES PB 3 PG 137 LOT 8 LESS THAT PORTION OF LOT 8 DESCRIBED AS COM AT SELY COR LOT 8 TH N37DG 14' 00"W ALG NELY BDY OF LOT 8 55.00 FT TO A POINT TH S57DG 46' 00"W PARALLEL TO SELY BDY OF LOT 8 677.00 FT MOL TO WATERS OF LAKE ANNE TH SELY ALG BANK OF LAKE ANNE TO A POINT S57DG 46' 00"W FROM POB TH N57DG 46' 00"E 675.00 FT TO POB & LESS THE FOLL POR OF LOT 8:COM SELY COR OF LOT 8 TH N37DG 14' 31"W 130.09 FT ALG NELY BDY OF LOT 8 TH S89DG 59' 55"W 54.95 FT TO POB TH S58DG 00' 46"W 234. 15 FT TH S37DG 14' 31"E 93.46 FT TH S57DG 46' 00"W 379.09 FT MOL TO WATERS OF LAKE ANNE TH ALG SAID WATERS N31DG 44' 32"W 106.23 FT TO NW BDY OF LOT 8 TH N58DG 00' 46"E 585.75 FT ALG NW BDY TO R/W OF PELHAM LN TH N89DG 59' 55"E 21.78 FT TO POB
- Levels: One
- Area Major: 33556 - Odessa
- Occupant Type: Vacant
- Parcel Number: 17-26-35-0020-00000-0081
- Possession: Close of Escrow
- Style: Craftsman
- View: Garden, Pool, Trees/Woods
- Views: 16
- Zoning Code: R1MH
Contact Info
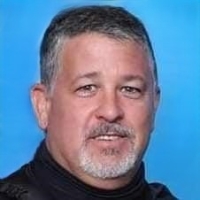
- Adam Haynes, REALTOR ®
- Tropic Shores Realty
- Buy With Confidence, Sell With Success
- Mobile: 727.804.8808
- ahaynesrealtor@gmail.com
Property Location and Similar Properties
Nearby Subdivisions
Arbor Lakes Ph 1a
Arbor Lakes Ph 1b
Arbor Lakes Ph 2
Arbor Lakes Ph 4
Ashley Lakes Ph 01
Ashley Lakes Ph 2a B2b4 C
Asturia Ph 3
Asturia Ph 4
Asturia Ph 5
Belle Meade
Canterbury
Canterbury Village
Canterbury Village The Eagles
Canterbury Village Second Add
Citrus Green Ph 2
Copeland Creek
Cypress Lake Estates
Dolce Vita
Echo Lake Estates Ph 1
Estates Of Lake Alice
Farmington
Grey Hawk At Lake Polo
Grey Hawk At Lake Polo Ph 02
Hidden Lake Platted Subdivisio
Holiday Club
Innfields Sub
Ivy Lake Estates
Ivy Lake Estates Parcel Two
Keystone Crossings
Keystone Grove Lakes
Keystone Meadow I
Keystone Meadow Ii
Keystone Park
Keystone Park Colony
Keystone Park Colony Land Co
Keystone Park Colony Sub
Keystone Reserve Sub
Keystone Shores Estates
Lake Anne Estates
Lake Julia
Magnolia Farms
Montreux Ph Iii
Nine Eagles
Not On List
Parker Pointe Ph 01
Parker Pointe Ph 2b
Pine Cove Estates
Prestwick At The Eagles Trct1
Ridgeland
South Branch Preserve
South Branch Preserve 1
South Branch Preserve Ph 4a 4
St Andrews At The Eagles Un 2
St James Sub
Starkey Ranch
Starkey Ranch Parcel B1
Starkey Ranch Parel B2
Starkey Ranch Ph 1 Prcl F
Starkey Ranch Ph 2 Pcls 8 9
Starkey Ranch Ph 2 Prcl D
Starkey Ranch Prcl 7
Starkey Ranch Prcl 81
Starkey Ranch Prcl A
Starkey Ranch Prcl B1
Starkey Ranch Prcl B2
Starkey Ranch Prcl D Ph 1
Starkey Ranch Prcl F Ph 2
Starkey Ranch Village 1 Ph 2b
Starkey Ranch Village 1 Ph 4a4
Starkey Ranch Village 1 Ph 5
Starkey Ranch Village 2 Ph 1b1
Starkey Ranch Village 2 Ph 1b2
Starkey Ranch Village 2 Ph 2a
Starkey Ranch Village 2 Ph 2b
Starkey Ranch Vlg 2 Ph 2b
Stillwater
Stillwater Ph I
Tarramor Ph 1
The Lakes At Van Dyke Farms
Turnberry At The Eagles Un 2
Unplatted
Watercrest
Watercrest Ph 1
Whitfield Preserve Ph 1
Windsor Park At The Eaglesfi
Woods Of Eden Rock
Wyndham Lake Sub Ph One
Wyndham Lakes Ph 04
Wyndham Lakes Ph 2
Wyndham Lakes Ph 4
