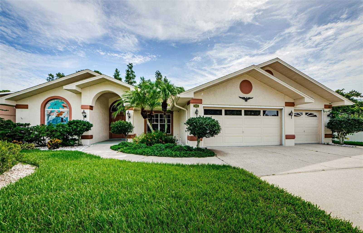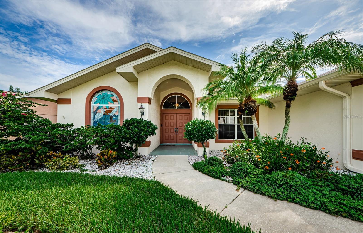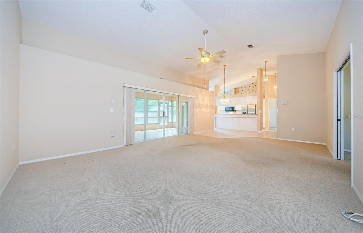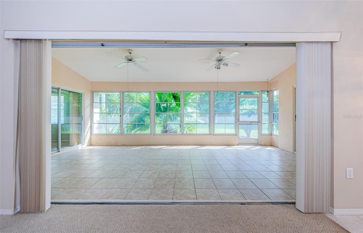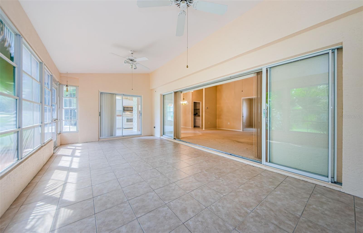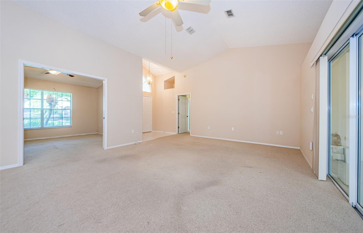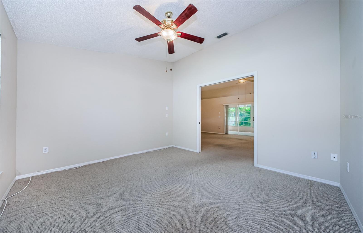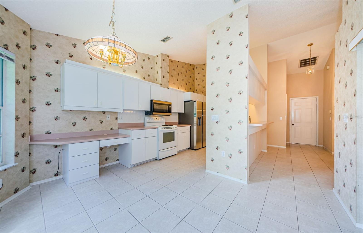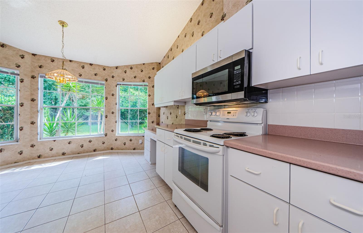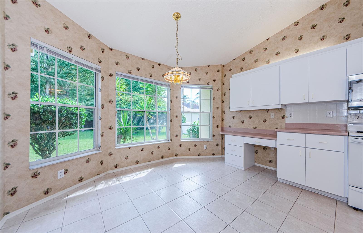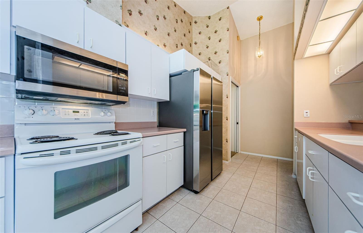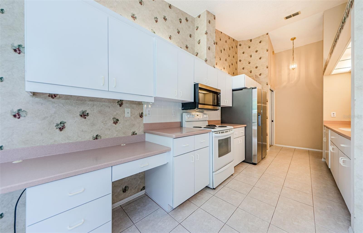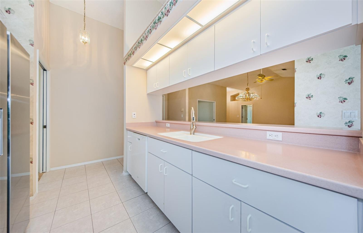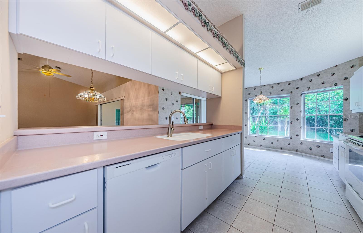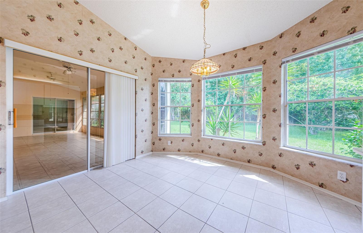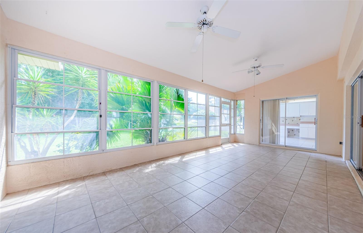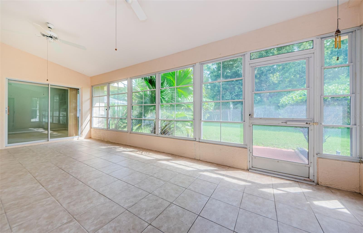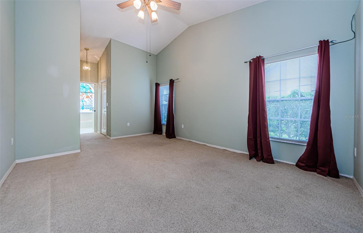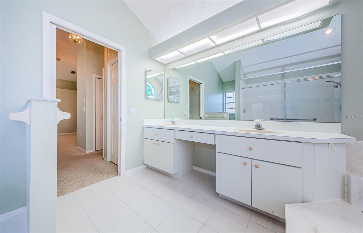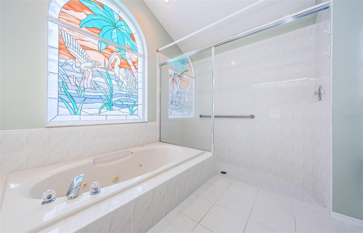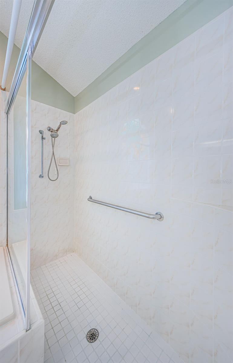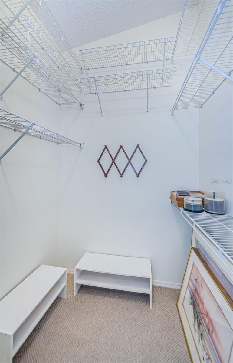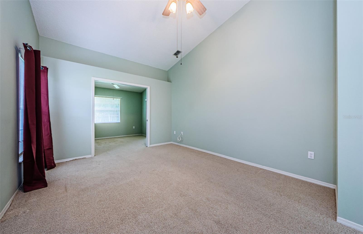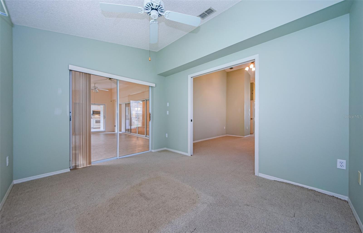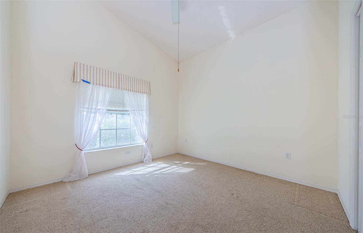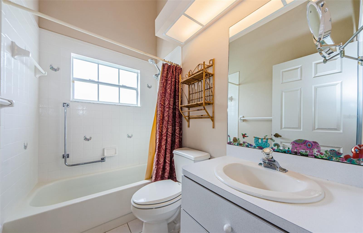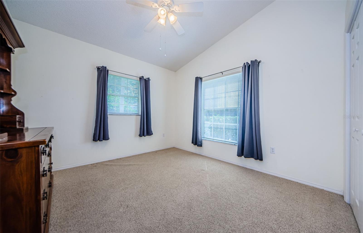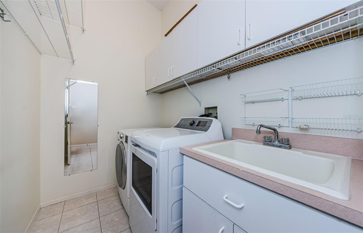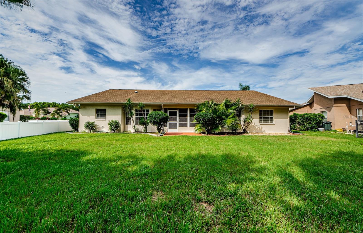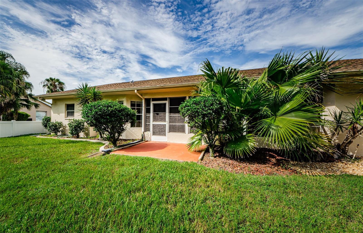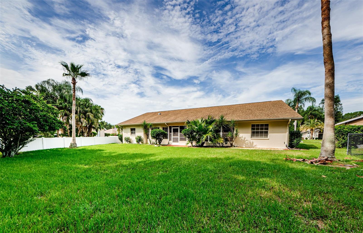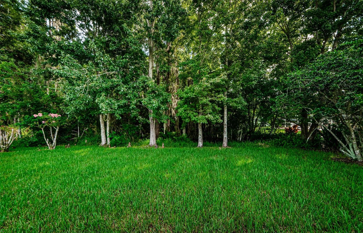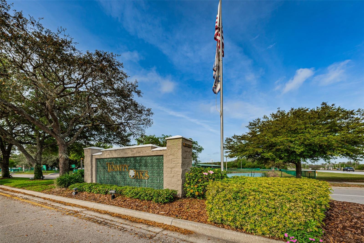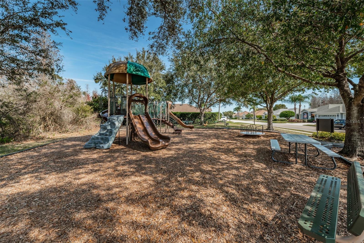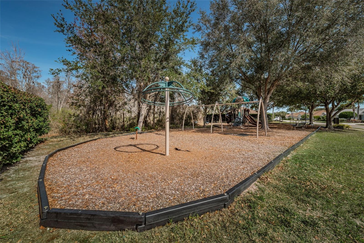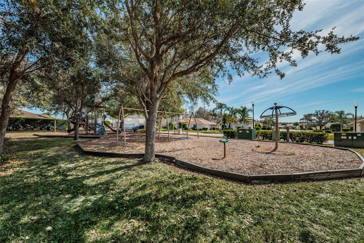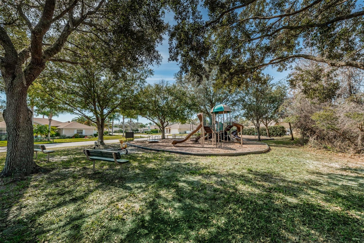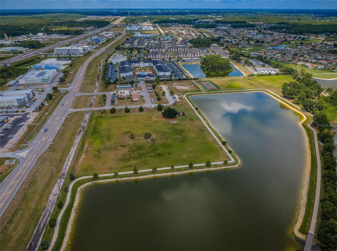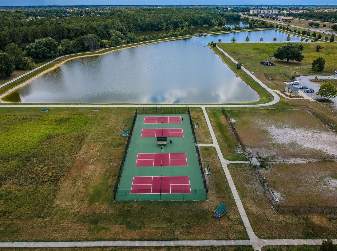1338 Kinsmere Drive, TRINITY, FL 34655
Priced at Only: $450,000
Would you like to sell your home before you purchase this one?
- MLS#: W7866934 ( Residential )
- Street Address: 1338 Kinsmere Drive
- Viewed: 5
- Price: $450,000
- Price sqft: $145
- Waterfront: No
- Year Built: 1992
- Bldg sqft: 3099
- Bedrooms: 3
- Total Baths: 2
- Full Baths: 2
- Garage / Parking Spaces: 3
- Days On Market: 52
- Additional Information
- Geolocation: 28.1789 / -82.6799
- County: PASCO
- City: TRINITY
- Zipcode: 34655
- Subdivision: Trinity Oaks Increment M South
- Elementary School: Trinity Oaks
- Middle School: Seven Springs
- High School: J.W. Mitchell
- Provided by: RE/MAX CHAMPIONS
- Contact: Sue Salm, PA
- 727-807-7887
- DMCA Notice
Description
New price so much potential ~ low hoa dues & no cdd fees ~ conservation lot. Step inside this affordable easy flowing great room floor plan featuring 3 bedrooms, 2 bathrooms, 2032 square feet of heated and air conditioned living space with a large 3 car attached garage. The lush tropical landscaping and beautiful curb appeal invites you up to the double front doors. The foyer has ceramic tile floors and invites you into the great room which is highlighted with soaring ceilings and pocketing sliding glass doors out to the enclosed covered lanai with beautiful views of the conservation behind the home. The galley kitchen has corian countertops, ceramic tile floors, breakfast bar, a large separate dinette with sliding glass doors out to the lanai/backyard and flows nicely into the great room, perfect for entertaining family and friends. The primary suite boasts cathedral ceilings, a walk in closet plus a standard built in closet and its own private retreat/office off the back that can be sectioned off by double pocketing doors, perfect for an office, hobby room, exercise room or nursery. The primary suite bath includes a walk in shower, garden tub and double sinks in the vanity. The two private secondary bedrooms are located on the opposite side of the house from the primary suite with easy access to the guest bath along with a pocket door for privacy to that hallway. Additional features include newer hvac (2022) with a 10 year warranty, roof (2010), upgraded water filtration system, separate laundry room including the washer and dryer and laundry sink, a large 3 car garage with garage door opener, a service door to the backyard and an ev plug in. This highly sought after trinity oaks community has a playground & walkability to top rated schools. It is near golf courses, starkey/suncoast/pinellas trails, jw gills ymca, shopping, restaurants, medical facilities, the trinity community park with dog parks and pickleball courts and a nice walking trail around a beautiful pond all with easy access to tampa international airport, st. Pete/clearwater international airport, cultural centers, beaches and so much more. Amazing value for this area. Make this home yours today.
Payment Calculator
- Principal & Interest -
- Property Tax $
- Home Insurance $
- HOA Fees $
- Monthly -
For a Fast & FREE Mortgage Pre-Approval Apply Now
Apply Now
 Apply Now
Apply NowFeatures
Building and Construction
- Builder Name: Samuelsen Builders
- Covered Spaces: 0.00
- Exterior Features: Irrigation System, Private Mailbox, Sidewalk, Sliding Doors
- Flooring: Carpet, Ceramic Tile
- Living Area: 2032.00
- Roof: Shingle
Land Information
- Lot Features: Conservation Area, Sidewalk
School Information
- High School: J.W. Mitchell High-PO
- Middle School: Seven Springs Middle-PO
- School Elementary: Trinity Oaks Elementary
Garage and Parking
- Garage Spaces: 3.00
- Open Parking Spaces: 0.00
- Parking Features: Driveway, Electric Vehicle Charging Station(s), Garage Door Opener
Eco-Communities
- Water Source: Public
Utilities
- Carport Spaces: 0.00
- Cooling: Central Air
- Heating: Central
- Pets Allowed: Yes
- Sewer: Public Sewer
- Utilities: Public
Amenities
- Association Amenities: Fence Restrictions, Playground
Finance and Tax Information
- Home Owners Association Fee: 330.00
- Insurance Expense: 0.00
- Net Operating Income: 0.00
- Other Expense: 0.00
- Tax Year: 2023
Other Features
- Appliances: Dishwasher, Disposal, Dryer, Microwave, Range, Refrigerator, Washer, Water Filtration System
- Association Name: Robert Bold -QUALIFIED PROPERTY MANAGEMENT CO.
- Association Phone: 727-869-9700
- Country: US
- Interior Features: Cathedral Ceiling(s), Ceiling Fans(s), Eat-in Kitchen, High Ceilings, Open Floorplan, Primary Bedroom Main Floor, Split Bedroom, Walk-In Closet(s), Window Treatments
- Legal Description: TRINITY OAKS INCREMENT M SOUTH PB 29 PGS 96-98 LOT 73 OR 5343 PG 1019
- Levels: One
- Area Major: 34655 - New Port Richey/Seven Springs/Trinity
- Occupant Type: Owner
- Parcel Number: 35-26-16-0020-00000-0730
- Style: Florida
- View: Park/Greenbelt
- Zoning Code: MPUD
Contact Info
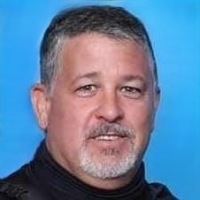
- Adam Haynes, REALTOR ®
- Tropic Shores Realty
- Buy With Confidence, Sell With Success
- Mobile: 727.804.8808
- ahaynesrealtor@gmail.com
Property Location and Similar Properties
Nearby Subdivisions
Champions Club
Fox Wood Ph 01
Fox Wood Ph 02
Fox Wood Ph 03
Fox Wood Ph 04
Fox Wood Ph 05
Fox Wood Ph 5
Heritage Spgs Village 04
Heritage Spgs Village 06
Heritage Spgs Village 07
Heritage Spgs Village 08
Heritage Spgs Village 10
Heritage Spgs Village 12
Heritage Spgs Village 12 Unit
Heritage Spgs Village 14
Heritage Spgs Village 23
Heritage Springs
Heritage Springs Village 01
Heritage Springs Village 07
Heritage Springs Village 08
Heritage Springs Village 18
Heritage Springs Village 22
Magnolia Estates
Mirasol At Champions Club
Thousand Oaks East Ph 02 03
Thousand Oaks East Ph 04
Thousand Oaks East Ph Ii Ii
Thousand Oaks Ph 02 03 04 05
Trinity East Rep
Trinity Oaks
Trinity Oaks Increment M North
Trinity Oaks Increment M South
Trinity Oaks South
Trinity Preserve Ph 1
Trinity West
Villages At Fox Hollow Ph 04
Villages Of Trinity Lakes
Woodlands/longleaf
Woodlandslongleaf
