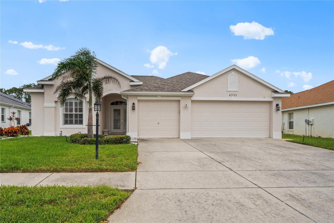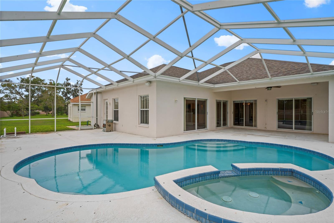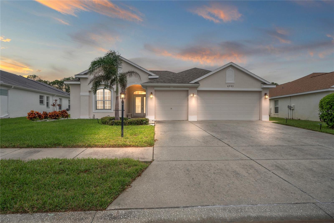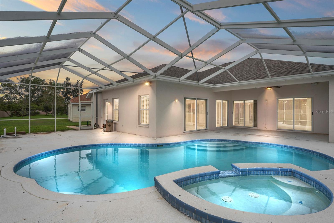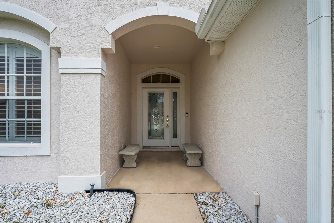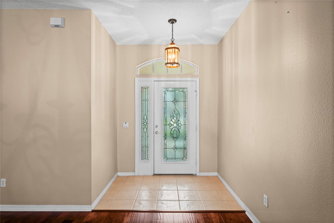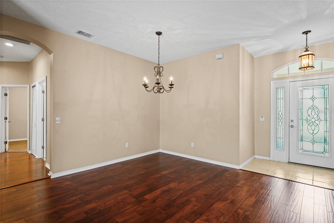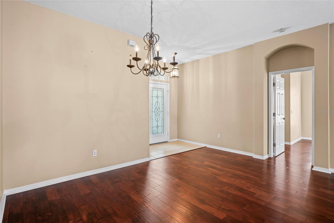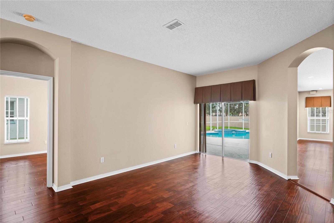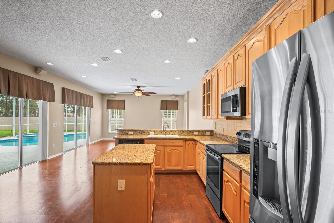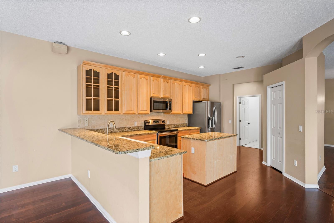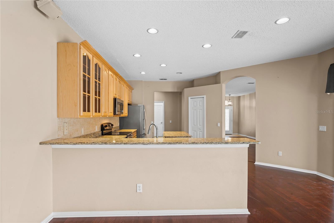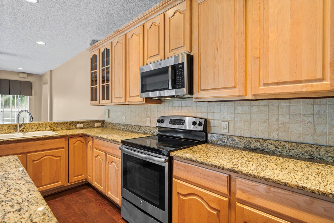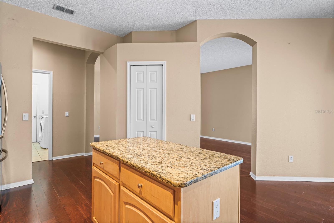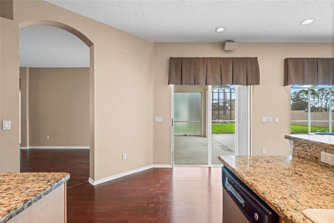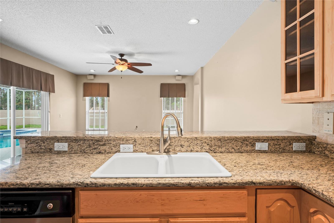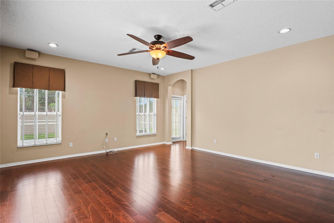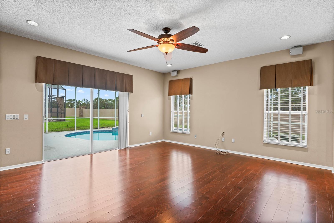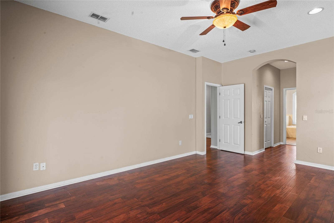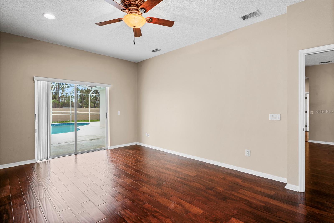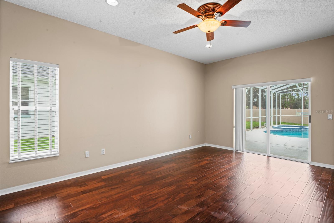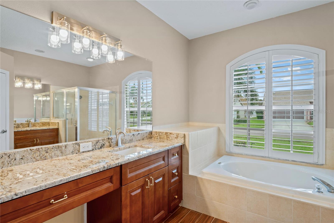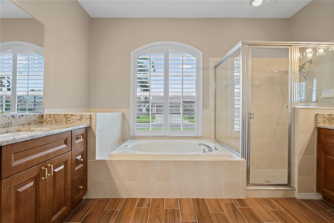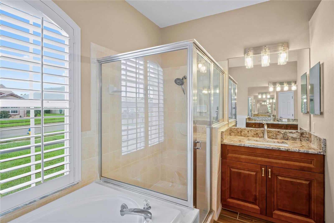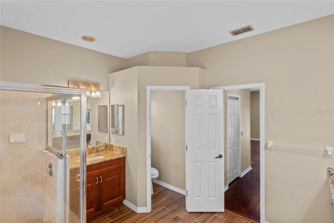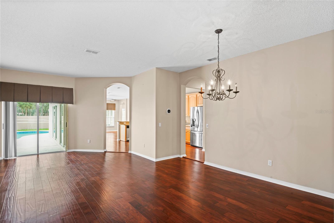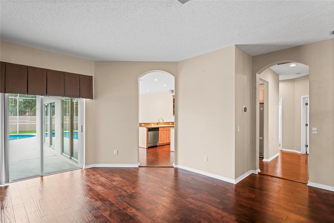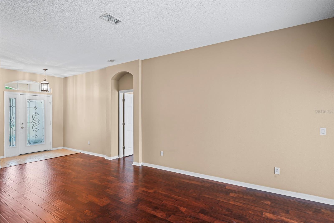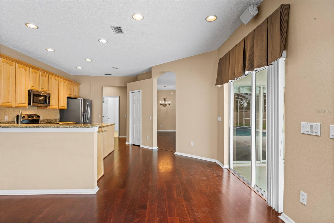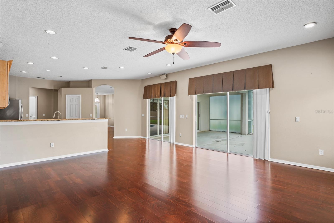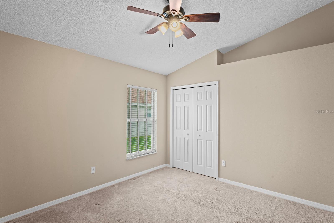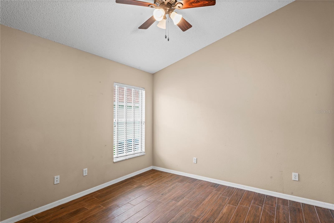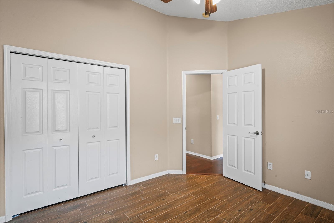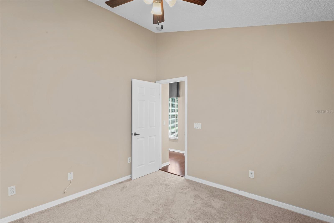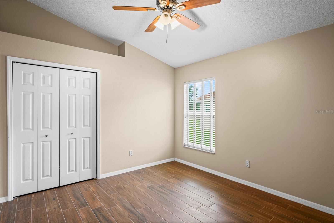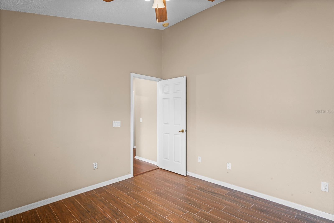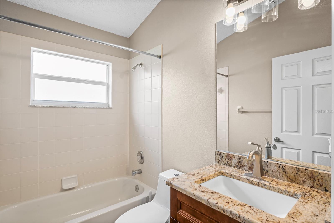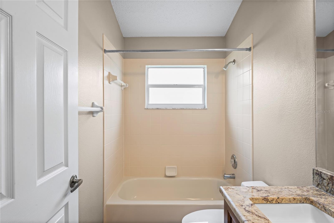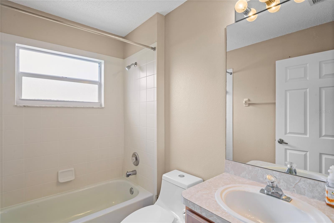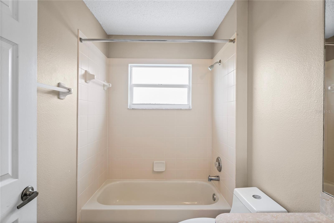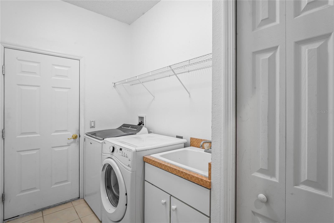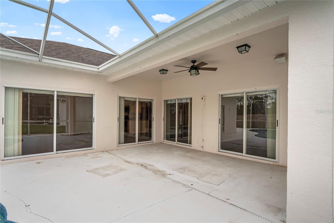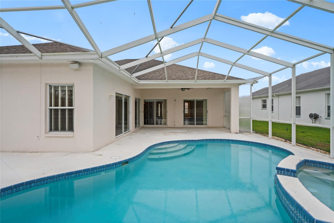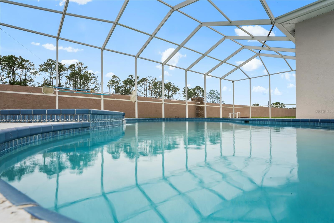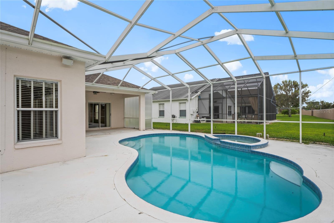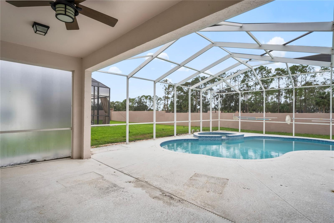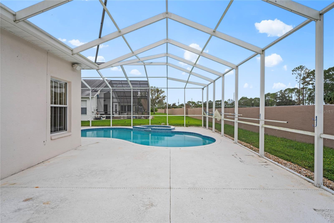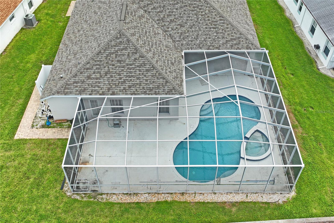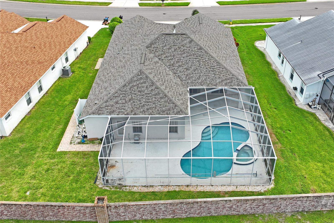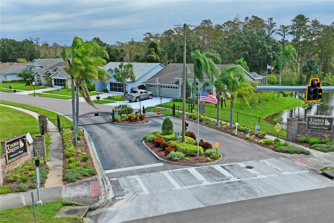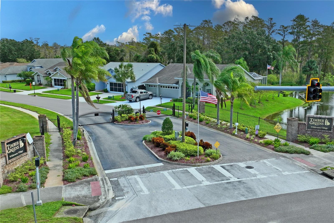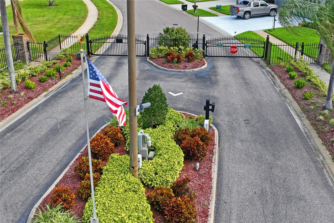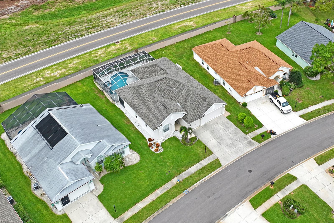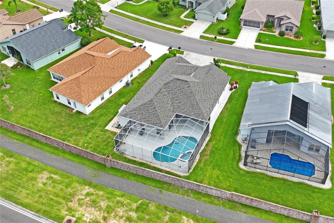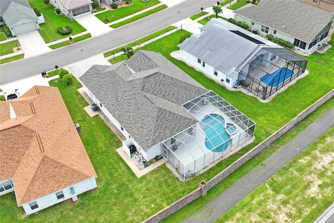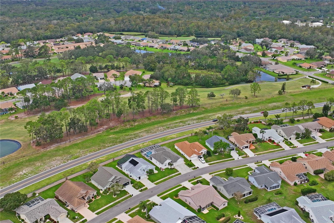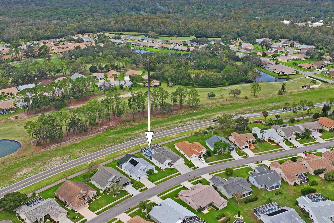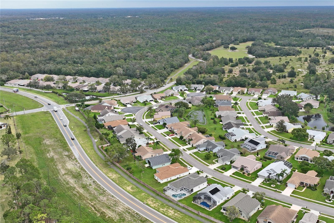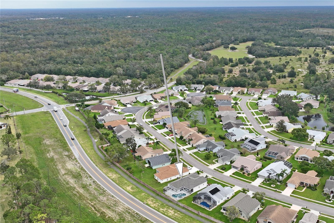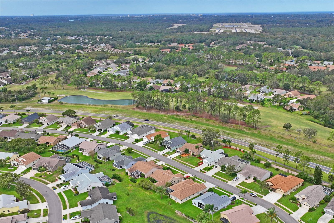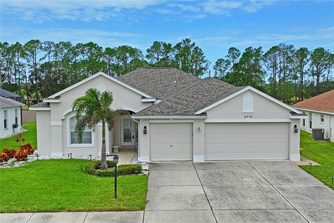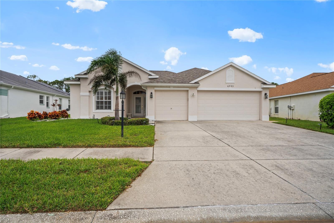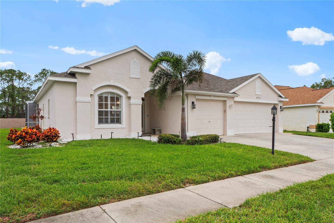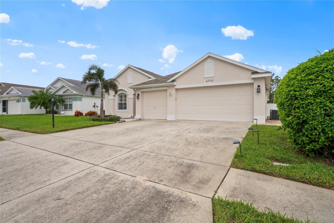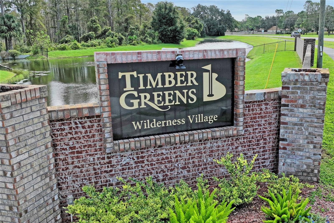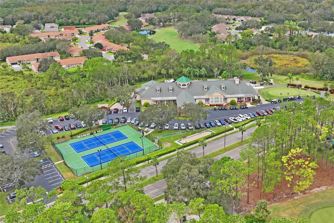6335 Cardinal Crest Drive, NEW PORT RICHEY, FL 34655
Priced at Only: $485,000
Would you like to sell your home before you purchase this one?
- MLS#: W7867236 ( Residential )
- Street Address: 6335 Cardinal Crest Drive
- Viewed: 12
- Price: $485,000
- Price sqft: $160
- Waterfront: No
- Year Built: 2002
- Bldg sqft: 3040
- Bedrooms: 4
- Total Baths: 3
- Full Baths: 3
- Garage / Parking Spaces: 3
- Days On Market: 71
- Additional Information
- Geolocation: 28.2509 / -82.6526
- County: PASCO
- City: NEW PORT RICHEY
- Zipcode: 34655
- Subdivision: Timber Greens Phase 5
- Elementary School: Deer Park Elementary PO
- Middle School: River Ridge Middle PO
- High School: River Ridge High PO
- Provided by: FLORIDA LUXURY REALTY INC
- Contact: Jessica Schmidt
- 727-862-4447

- DMCA Notice
Description
Welcome to exquisite retirement living! 2002 Built Block Single Family House at the great location of Timber Greens! 55+ Gated Community. This lovely home has 4 Bedrooms, 3 full baths with one closest to the pool area on the back of the house. The backyard oasis with heated pool, spa, bird cage screen, covered lanai and large deck just so you can grill and/or enjoy the Florida sunshine! No rear neighbors! The interior space is suitable for entertaining. As you enter the house, you have the formal dining area and the formal living room with sliders leading to the back lanai. Beyond, you will see the spacious kitchen and the family room with, also, sliders leading to the pool area, raised breakfast bar, island, cabinets crown moulding, stone counter, and pull out shelves. All appliances included and in good condition. Split plan. The owner's suite is just grand. Large bedroom with sliders leading to the pool area, 2 large walk in closets, and ensuite bath. Ensuite bath has separate shower with glass doors, garden tub, dual sinks, soft close cabinets and stone counter, plantation shutters, and more! Both living room/dining room and owner's suite have engineered hardwood floors! The only area that has carpet is the 4th bedroom on the back. All bedrooms, family room and lanai have ceiling fans. The third bathroom is conveniently located on the back so it can be easily accessed from the pool/spa area. Laundry room equipped with both washer, dryer, closet and laundry tub. Both sides of the garage have door openers. Other items you may like such as the Smart Ecobee thermostat, Smart irrigation meter, several Ring Cameras around the house and speakers. Most recent updates: Brand new 2024 Roof, 2018 AC, 2021 A.O. Smith Electric Water Heater, Rainmaker Smart Irrigation controller, and Custom Window Hurricane Shutters. Monthly hoa of $288.25 includes: dues, basic cable and waste. The community is one of the most sought after retirement communities. Community amenities include 18 hole golf course, outstanding clubhouse, pool, hot tub, tennis, pickleball and bocce courts, fitness center, full dining, and bar. The community grounds are great for walking, running or biking. Short trip to Jay B. Starkey Wilderness Park. A definite must see. Arrange your showing today!
Payment Calculator
- Principal & Interest -
- Property Tax $
- Home Insurance $
- HOA Fees $
- Monthly -
Features
Building and Construction
- Covered Spaces: 0.00
- Exterior Features: Irrigation System, Sidewalk, Sliding Doors, Sprinkler Metered
- Flooring: Carpet, Hardwood, Tile
- Living Area: 2226.00
- Roof: Shingle
Land Information
- Lot Features: In County, Irregular Lot, Sidewalk, Paved
School Information
- High School: River Ridge High-PO
- Middle School: River Ridge Middle-PO
- School Elementary: Deer Park Elementary-PO
Garage and Parking
- Garage Spaces: 3.00
- Parking Features: Deeded, Driveway, Garage Door Opener
Eco-Communities
- Pool Features: Heated, In Ground, Lighting, Screen Enclosure, Vinyl
- Water Source: Public
Utilities
- Carport Spaces: 0.00
- Cooling: Central Air
- Heating: Central, Electric, Heat Pump
- Pets Allowed: Yes
- Sewer: Public Sewer
- Utilities: Electricity Connected, Sewer Connected, Sprinkler Meter, Underground Utilities, Water Connected
Amenities
- Association Amenities: Cable TV, Clubhouse, Golf Course, Pickleball Court(s), Pool, Recreation Facilities, Spa/Hot Tub, Tennis Court(s)
Finance and Tax Information
- Home Owners Association Fee Includes: Cable TV, Pool, Trash
- Home Owners Association Fee: 288.00
- Net Operating Income: 0.00
- Tax Year: 2023
Other Features
- Appliances: Dishwasher, Disposal, Dryer, Electric Water Heater, Microwave, Range, Refrigerator, Washer, Water Softener
- Association Name: Sandy Perro
- Association Phone: 727-372-8633
- Country: US
- Furnished: Unfurnished
- Interior Features: Ceiling Fans(s), Eat-in Kitchen, Living Room/Dining Room Combo, Open Floorplan, Solid Wood Cabinets, Split Bedroom, Stone Counters, Thermostat, Walk-In Closet(s), Window Treatments
- Legal Description: TIMBER GREENS PHASE 5 UNIT 16 PB 10-16 LOT 641 UNDIVIDED INTEREST IN TIMBER GREENS COMMON AREASOR 9234 PG 90
- Levels: One
- Area Major: 34655 - New Port Richey/Seven Springs/Trinity
- Occupant Type: Vacant
- Parcel Number: 01-26-16-0190-00000-6410
- Possession: Close of Escrow
- Style: Contemporary
- Views: 12
- Zoning Code: MPUD
Contact Info
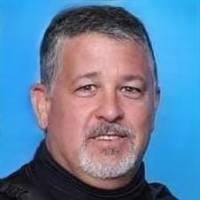
- Adam Haynes, REALTOR ®
- Tropic Shores Realty
- Buy With Confidence, Sell With Success
- Mobile: 727.804.8808
- ahaynesrealtor@gmail.com
Property Location and Similar Properties
Nearby Subdivisions
07 Spgs Villas Condo
A Rep Of Fairway Spgs
Alico Estates
Anclote River Estates
Briar Patch Village 07 Spgs Ph
Briar Patch Village 7 Spgs Ph1
Bryant Square
Champions Club
Chelsea Place
Fairway Spgs
Fairway Springs
Golf View Villas Condo 01
Golf View Villas Condo 08
Heritage Lake
Hunting Creek Multifamily
Longleaf Nbrhd 3
Longleaf Neighborhood 02 Ph 02
Longleaf Neighborhood 03
Longleaf Neighborhood Three
Magnolia Estates
Mitchell 54 West Ph 2 Resident
Mitchell 54 West Ph 3
Not In Hernando
Not On List
Oak Ridge
River Crossing
River Pkwy Sub
River Side Village
Riverchase
Seven Spgs Homes
Seven Spgs Villas
Seven Springs Homes 5a
Southern Oaks
Tampa Tarpon Spgs Land Co
The Plantation Phase 2
Three Westminster Condo
Timber Greens
Timber Greens Ph 01a
Timber Greens Ph 01b
Timber Greens Ph 01d
Timber Greens Ph 01e
Timber Greens Ph 02b
Timber Greens Ph 03a
Timber Greens Ph 03b
Timber Greens Ph 04a
Timber Greens Ph 04b
Timber Greens Ph 05
Timber Greens Phase 5
Trinity Preserve Ph 1
Trinity Preserve Ph 2a 2b
Trinity Woods
Venice Estates 1st Add
Venice Estates Sub
Villa Del Rio
Villagestrinity Lakes
Woodgate Ph 1
Woodlandslongleaf
Wyndtree Ph 03 Village 05 07
Wyndtree Ph 05 Village 08
