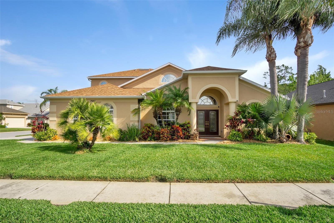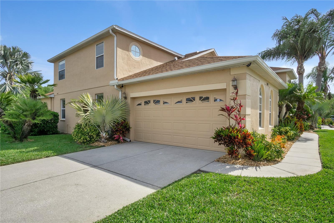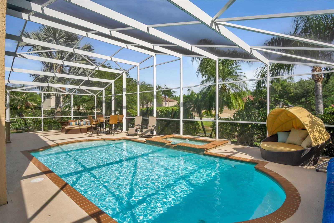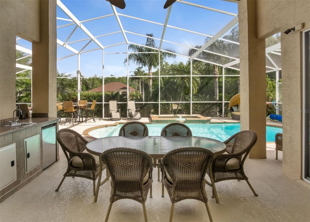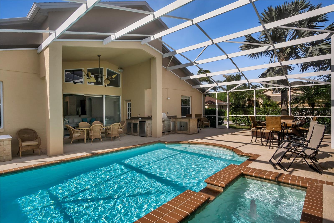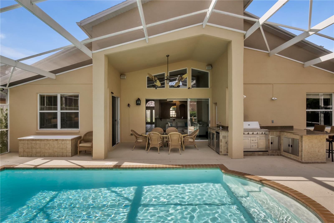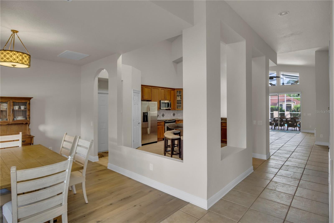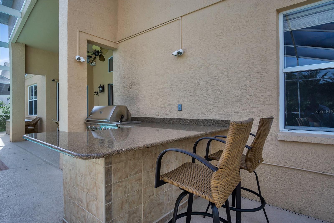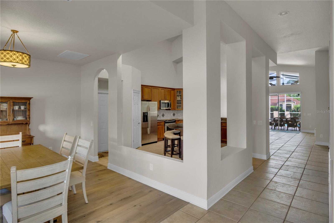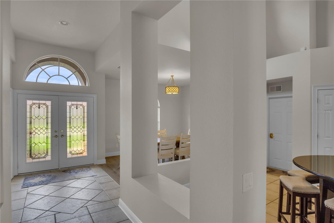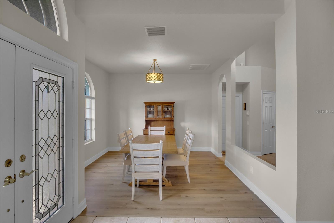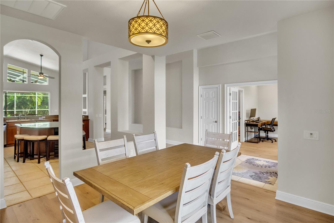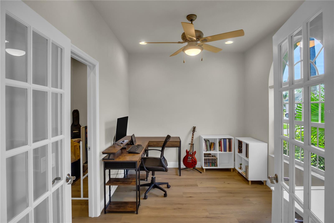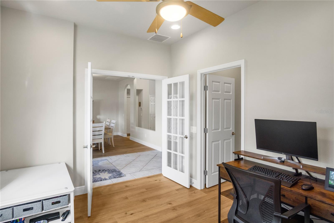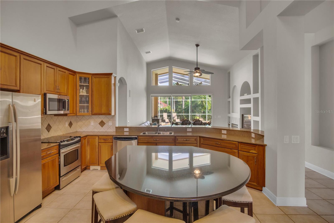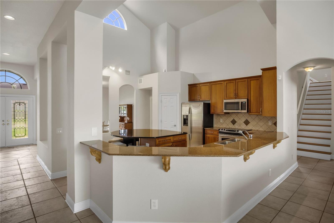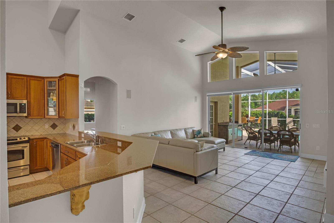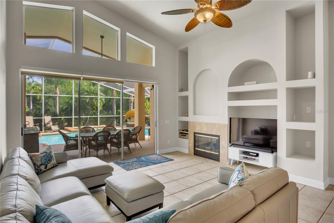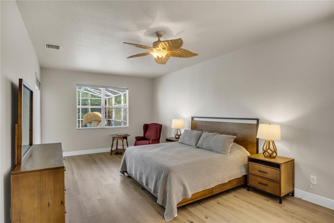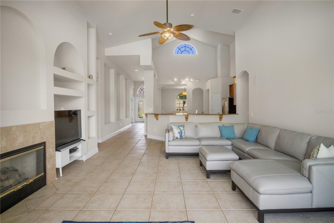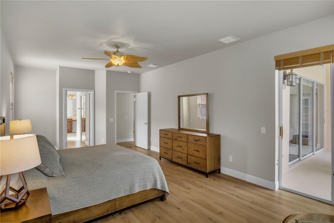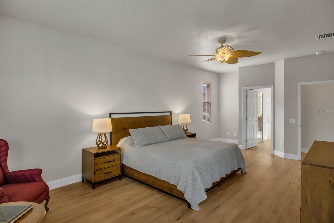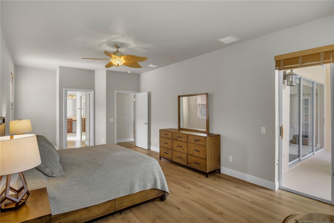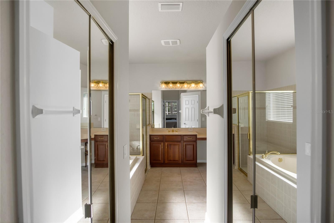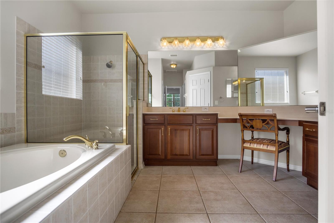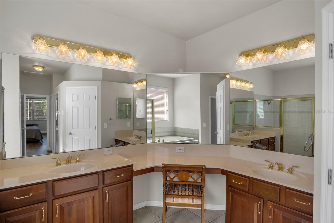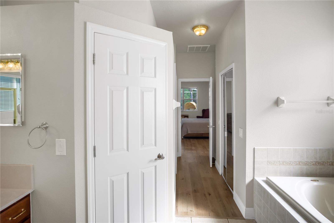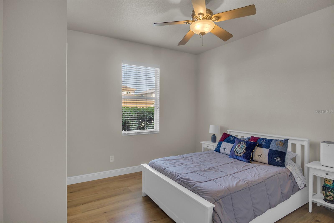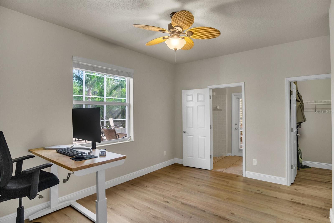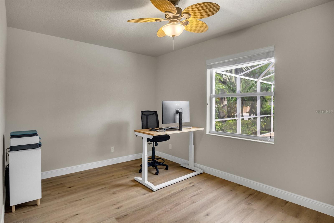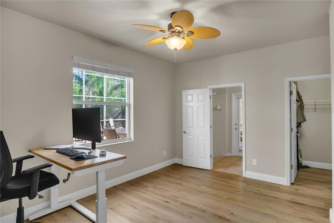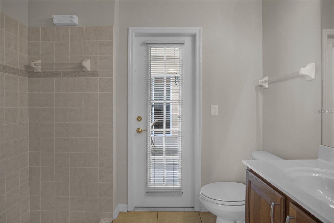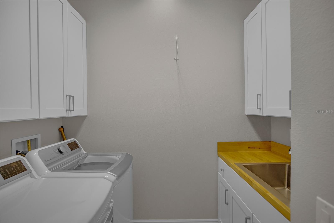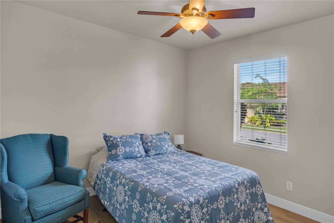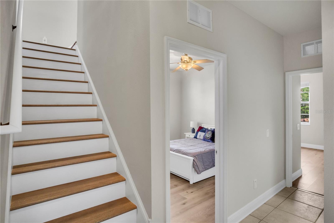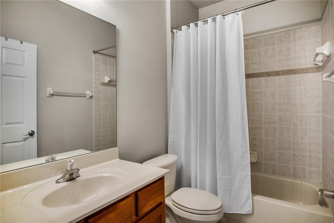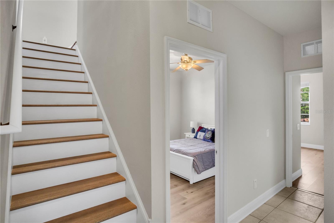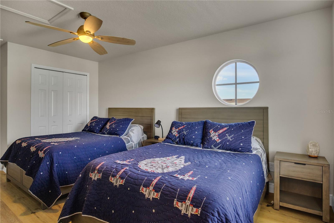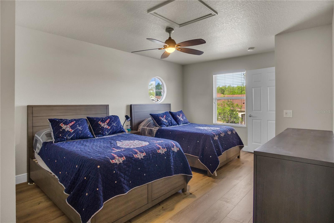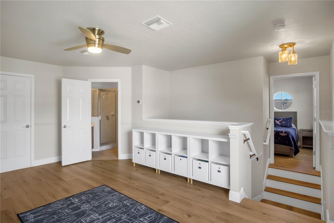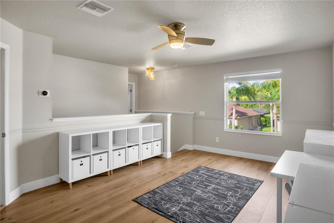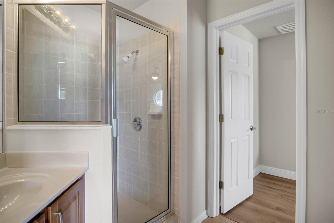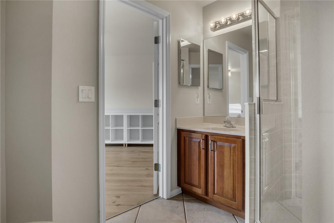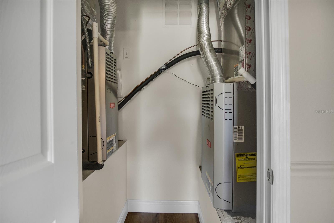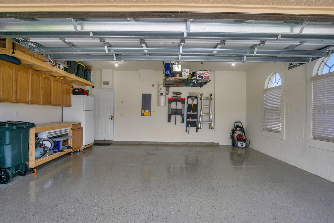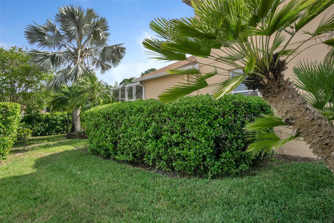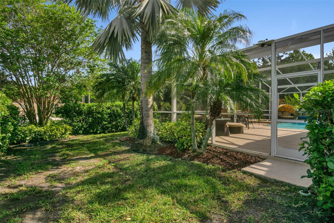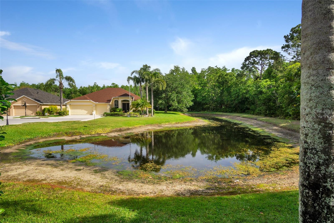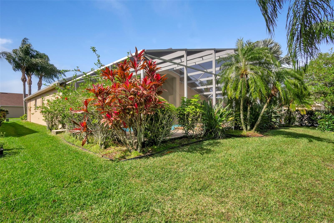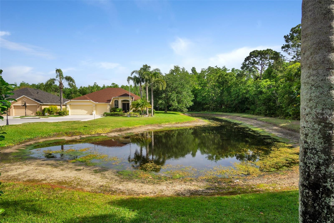7643 Arelli Drive, TRINITY, FL 34655
Priced at Only: $749,900
Would you like to sell your home before you purchase this one?
- MLS#: U8238514 ( Residential )
- Street Address: 7643 Arelli Drive
- Viewed: 26
- Price: $749,900
- Price sqft: $238
- Waterfront: No
- Year Built: 2004
- Bldg sqft: 3155
- Bedrooms: 6
- Total Baths: 4
- Full Baths: 4
- Garage / Parking Spaces: 2
- Days On Market: 160
- Additional Information
- Geolocation: 28.2011 / -82.6882
- County: PASCO
- City: TRINITY
- Zipcode: 34655
- Subdivision: Trinity West
- Elementary School: Trinity Oaks Elementary
- Middle School: Seven Springs Middle PO
- High School: J.W. Mitchell High PO
- Provided by: CHARLES RUTENBERG REALTY INC
- Contact: Jessica Alvarado
- 727-538-9200
- DMCA Notice
Description
This stunning 6bed/4bath home, situated on a corner lot, will have you falling in love! Get ready, this home has many amazing features that are impossible to completely list. Located in the highly desirable gated community of Trinity West, this home sits at the back of the neighborhood, next to a picturesque pond. The exterior of the home truly feels like an oasis, with lush landscaping and no rear neighbors. Beginning with the exterior, an outdoor kitchen, equipped with a gas grill, mini fridge, and sink, makes hosting and enjoying the heated, SALTWATER POOL a breeze. One of the great features of this home; NATURAL GAS! The pool heater, hot water heater, home heating, fireplace, and clothes dryer are powered by gas, facilitating cost effective utility bills. Moving to the interior of the home, you will find beautiful cathedral ceilings and a nice open floor plan. Upon entering, there is an office that doubles as a bedroom with a large walk in closet. The dining room is open to the kitchen, which has a large island, all wood cabinetry, granite countertops, and all stainless steel appliances. Beautiful, ultra high quality luxury vinyl wood tile has recently been installed all throughout the home, leaving no carpet! At the back of the main living area is the living room, with sliders that open up to the screened in lanai and pool. The primary bedroom is located downstairs, on its own wing of the home, allowing for maximum privacy. The oversized primary suite has access to the pool and boasts a large bathroom with 2 walk in closets, a separate shower and tub, and a separate closet for the commode. On the western wing of the home, you will find a mother in law suite with a walk in closet and bathroom with access to the pool and lanai. Two other bedrooms and the laundry room, equipped with a utility sink, are also located in the downstairs western wing. The bedrooms are spacious, and the laundry room has been nicely updated. In the hallway of the western wing, youll find stairs that lead to a large loft, perfect for a second living area to enjoy. The sixth bedroom is upstairs, and is large enough to fit 2 queen size beds. A full bathroom sits between the loft and sixth bedroom. Focusing again on features of the home; there are 2 NEWER A/C units for the home, with Nest thermostats, that have been meticulously maintained and allow for efficient climate control. NEW GUTTERS and a NEW POOL PUMP were recently installed. The complete interior and exterior of the home has been freshly painted. There is also a whole house vacuum system, water softener, and wi fi enabled sprinkler system! Most importantly, a NEW ROOF was installed in 2022!! Did I mention this lot is NOT in a flood zone? The community HOA is incredibly reasonable at $300 semi annually. This home is absolutely immaculate, has been perfectly maintained, and is truly turn key. You dont want to miss this one. Call to schedule your showing today!!
Payment Calculator
- Principal & Interest -
- Property Tax $
- Home Insurance $
- HOA Fees $
- Monthly -
For a Fast & FREE Mortgage Pre-Approval Apply Now
Apply Now
 Apply Now
Apply NowFeatures
Building and Construction
- Builder Name: M/I Homes
- Covered Spaces: 0.00
- Exterior Features: Irrigation System, Outdoor Kitchen, Sidewalk
- Flooring: Ceramic Tile, Tile, Vinyl
- Living Area: 3155.00
- Roof: Shingle
Land Information
- Lot Features: Corner Lot
School Information
- High School: J.W. Mitchell High-PO
- Middle School: Seven Springs Middle-PO
- School Elementary: Trinity Oaks Elementary
Garage and Parking
- Garage Spaces: 2.00
- Open Parking Spaces: 0.00
Eco-Communities
- Pool Features: Chlorine Free, Gunite, Heated, Salt Water, Screen Enclosure
- Water Source: Public
Utilities
- Carport Spaces: 0.00
- Cooling: Central Air
- Heating: Central, Electric
- Pets Allowed: Yes
- Sewer: Public Sewer
- Utilities: Natural Gas Connected, Public, Underground Utilities
Finance and Tax Information
- Home Owners Association Fee: 300.00
- Insurance Expense: 0.00
- Net Operating Income: 0.00
- Other Expense: 0.00
- Tax Year: 2023
Other Features
- Appliances: Dishwasher, Dryer, Gas Water Heater, Microwave, Range, Refrigerator, Washer, Water Softener
- Association Name: Qualified Property Management
- Association Phone: 727-869-9700
- Country: US
- Interior Features: Cathedral Ceiling(s), Ceiling Fans(s), Central Vaccum, Eat-in Kitchen, Primary Bedroom Main Floor, Solid Surface Counters, Solid Wood Cabinets, Thermostat, Window Treatments
- Legal Description: TRINITY WEST PB 45 PG 135 LOT 148
- Levels: Two
- Area Major: 34655 - New Port Richey/Seven Springs/Trinity
- Occupant Type: Owner
- Parcel Number: 16-26-27-008.0-000.00-148.0
- View: Water
- Views: 26
- Zoning Code: MPUD
Contact Info

- Adam Haynes, REALTOR ®
- Tropic Shores Realty
- Buy With Confidence, Sell With Success
- Mobile: 727.804.8808
- ahaynesrealtor@gmail.com
Property Location and Similar Properties
Nearby Subdivisions
Champions Club
Florencia At Champions Club
Fox Wood Ph 01
Fox Wood Ph 02
Fox Wood Ph 03
Fox Wood Ph 04
Fox Wood Ph 05
Fox Wood Ph 06
Fox Wood Ph 5
Heritage Spgs Village 04
Heritage Spgs Village 06
Heritage Spgs Village 07
Heritage Spgs Village 08
Heritage Spgs Village 10
Heritage Spgs Village 12
Heritage Spgs Village 14
Heritage Spgs Village 23
Heritage Springs
Heritage Springs Village 01
Heritage Springs Village 07
Heritage Springs Village 08
Heritage Springs Village 18
Heritage Springs Village 22
Magnolia Estates
Mirasol At Champions Club
Thousand Oaks East Ph 02 03
Thousand Oaks East Ph 04
Thousand Oaks East Ph Ii Ii
Thousand Oaks Ph 02 03 04 05
Trinity East Rep
Trinity Oaks
Trinity Oaks Increment M North
Trinity Oaks Increment M South
Trinity Oaks South
Trinity Preserve Ph 1
Trinity West
Villages At Fox Hollow Ph 04
Villages Of Trinity Lakes
Woodlandslongleaf
