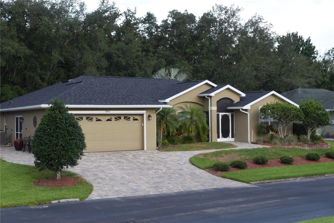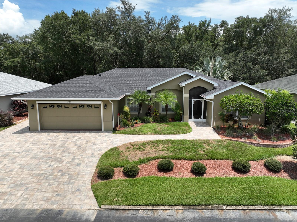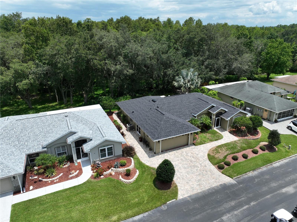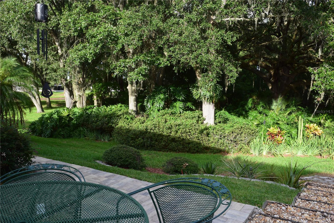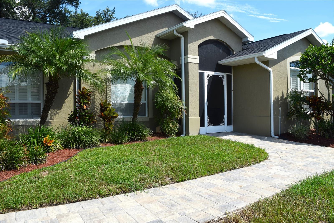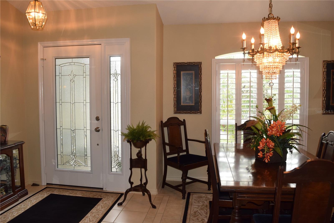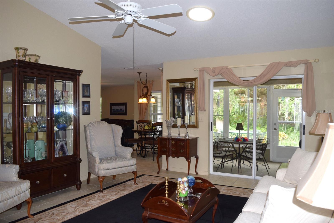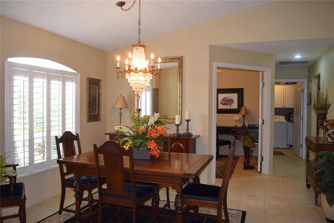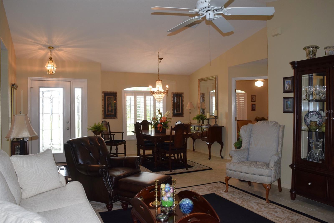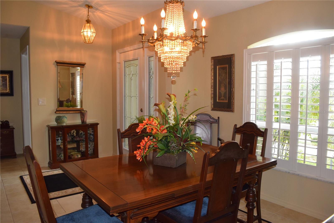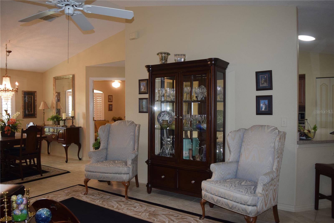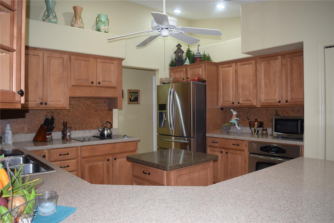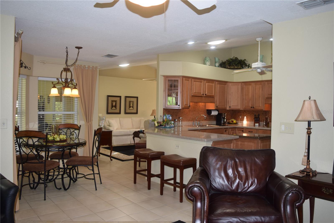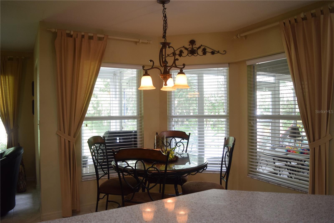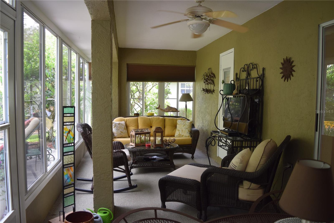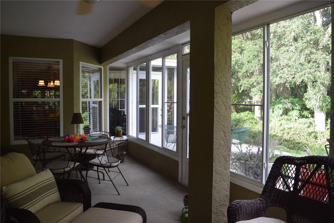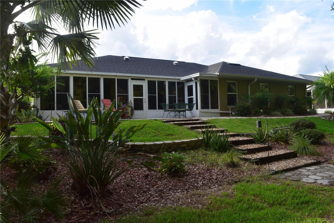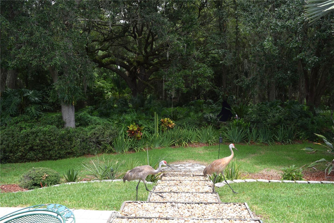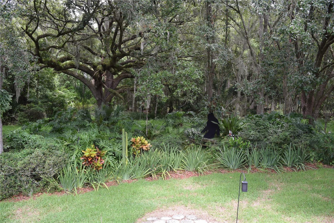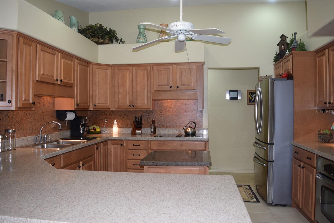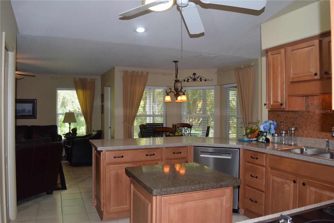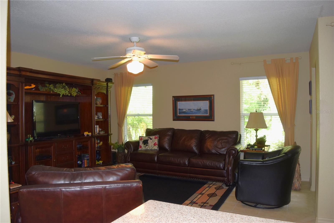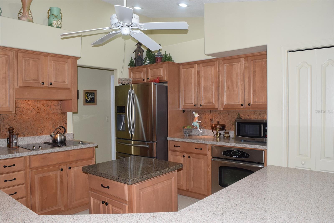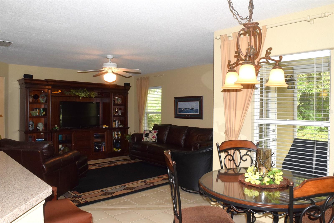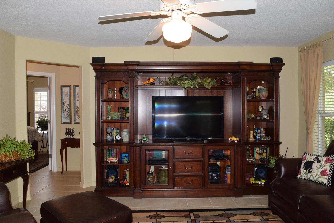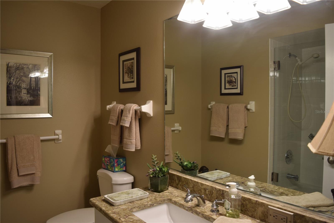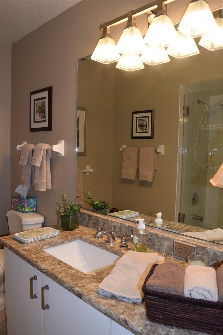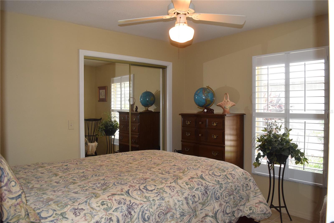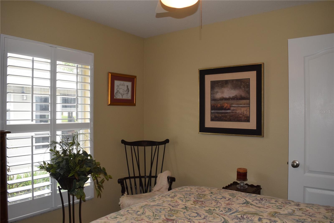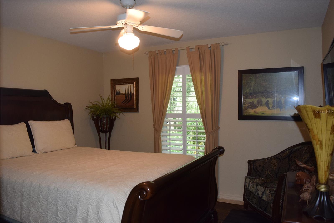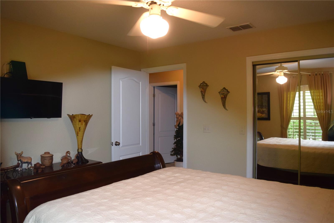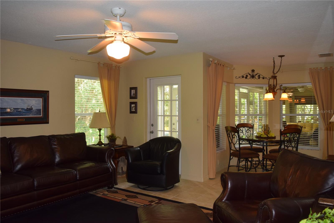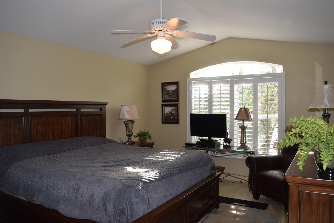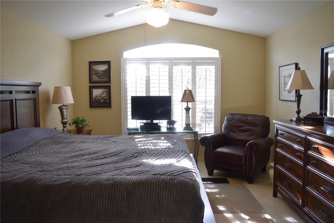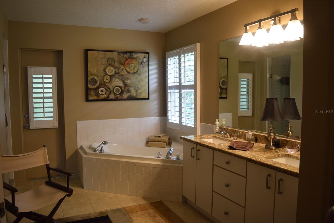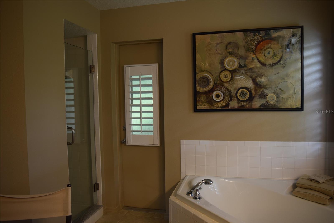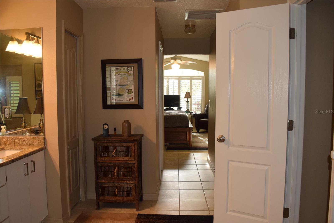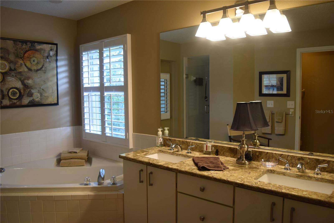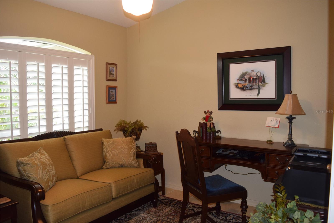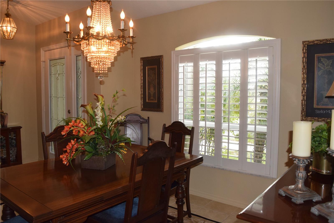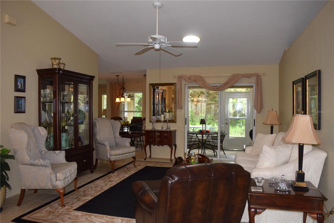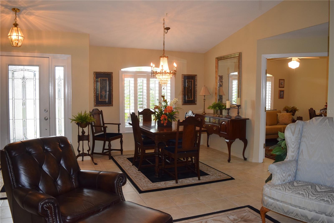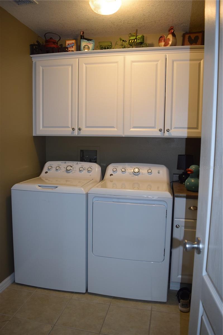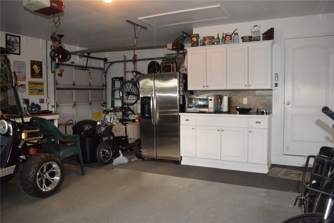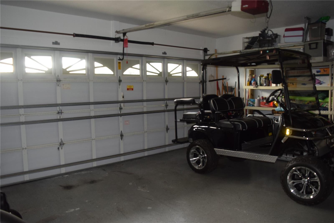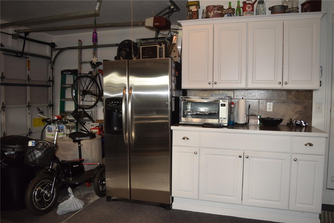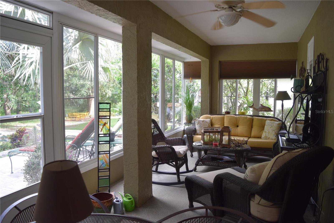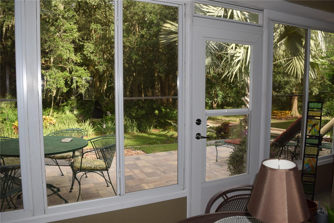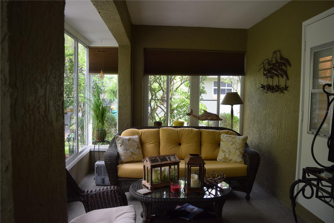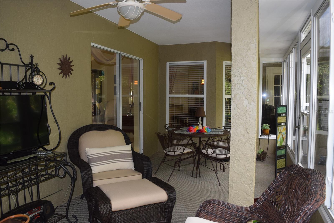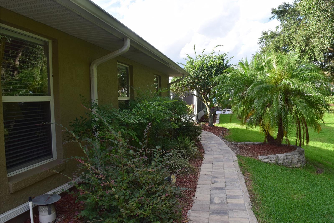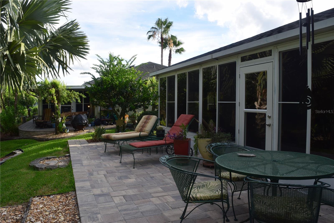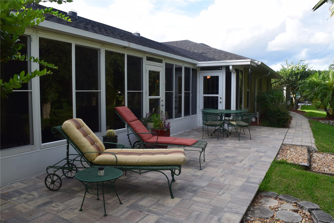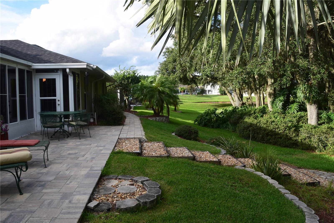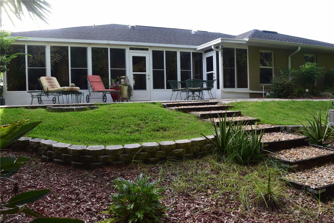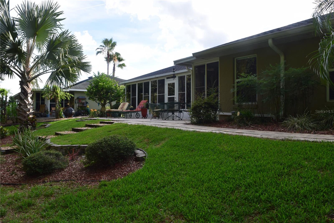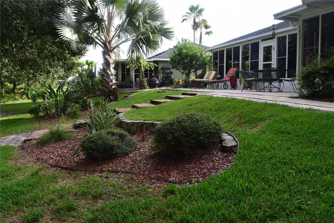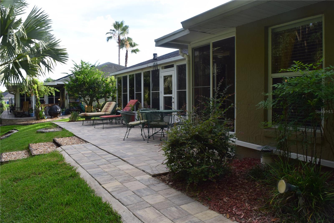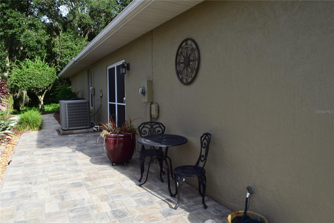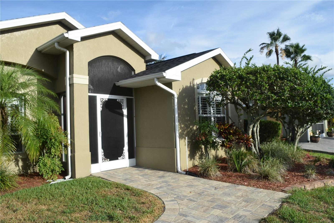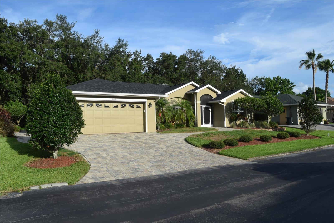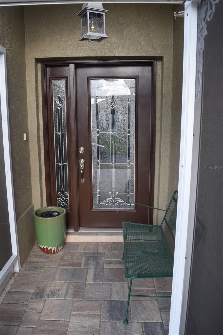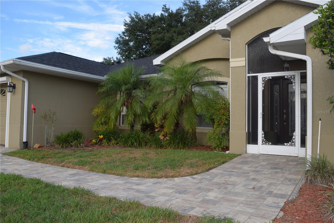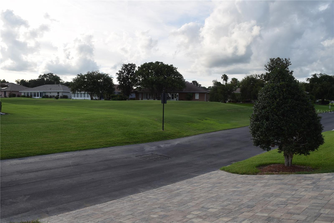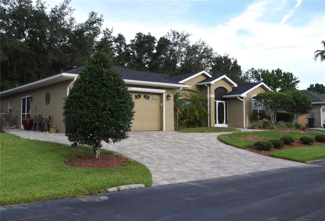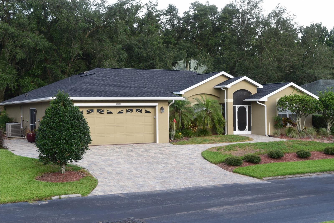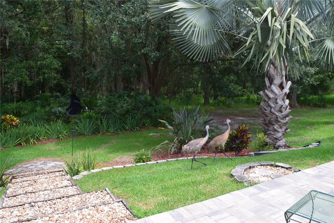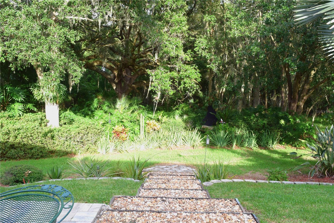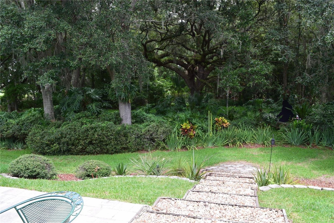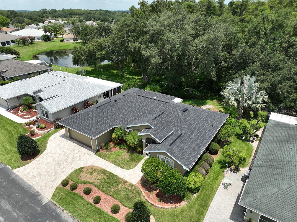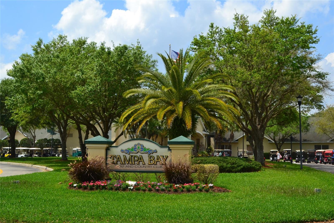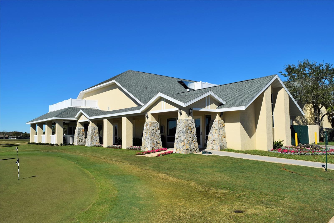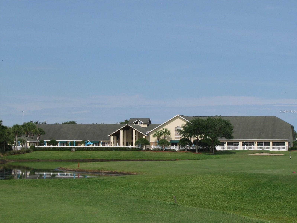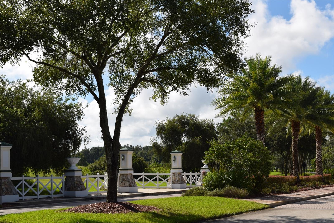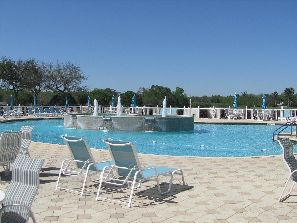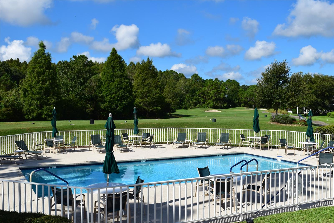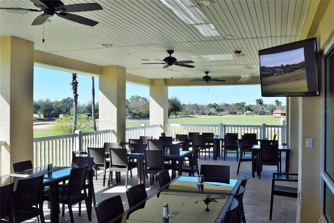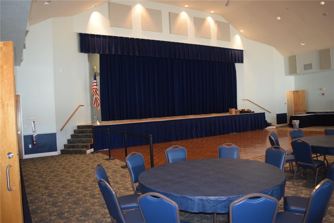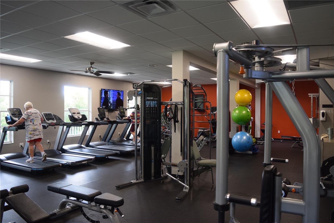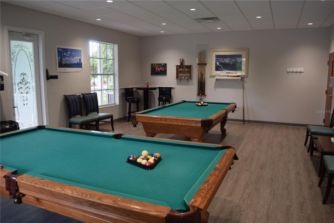10834 Moshie Lane, SAN ANTONIO, FL 33576
Priced at Only: $450,000
Would you like to sell your home before you purchase this one?
- MLS#: U8248373 ( Residential )
- Street Address: 10834 Moshie Lane
- Viewed: 10
- Price: $450,000
- Price sqft: $157
- Waterfront: No
- Year Built: 1996
- Bldg sqft: 2859
- Bedrooms: 3
- Total Baths: 2
- Full Baths: 2
- Garage / Parking Spaces: 2
- Days On Market: 83
- Additional Information
- Geolocation: 28.316 / -82.3329
- County: PASCO
- City: SAN ANTONIO
- Zipcode: 33576
- Subdivision: Tampa Bay Golf Tennis Club Ph
- Provided by: TOOLBOX SISTERS REALTY LLC
- Contact: Allison Vaughn
- 813-563-7915
- DMCA Notice
Description
Enjoy your own private sanctuary in this 3 bedroom plus den home, nestled within the gated 55+ community of Tampa Bay Golf & Country Club. A beautiful paver driveway leads to the 2 car garage, which includes a side golf cart garage. Step inside to discover tile floors throughout, solar tubes that add to the natural lighting, and an enclosed lanai that overlooks a tranquil conservation area. Outside, a sprawling paver patio invites you to enjoy serene nature views. Perfect for entertaining, the spacious kitchen opens to the family room and features stainless steel appliances, beautiful countertops, and ample cabinets. The primary suite offers dual sinks, walk in closets, a garden tub, and a separate shower with a sleek frameless glass door. Recent updates include a new roof in 2024, an A/C replacement in 2018, Water Heater 2022, and a new Bosch dishwasher in 2024. HOA fees cover cable, internet, access to swimming pools, a fitness center, pool tables, tennis/pickleball courts, and other exceptional amenities. There's an optional $250/quarter fee for lawn care. Don't miss your chance to experience resort style living in this move in ready home. Schedule your showing today!
Payment Calculator
- Principal & Interest -
- Property Tax $
- Home Insurance $
- HOA Fees $
- Monthly -
For a Fast & FREE Mortgage Pre-Approval Apply Now
Apply Now
 Apply Now
Apply NowFeatures
Building and Construction
- Covered Spaces: 0.00
- Exterior Features: Irrigation System, Lighting
- Flooring: Tile
- Living Area: 2058.00
- Roof: Shingle
Land Information
- Lot Features: Conservation Area, Private, Paved
Garage and Parking
- Garage Spaces: 2.00
- Open Parking Spaces: 0.00
- Parking Features: Driveway, Golf Cart Garage, Golf Cart Parking
Eco-Communities
- Water Source: Public
Utilities
- Carport Spaces: 0.00
- Cooling: Central Air
- Heating: Central, Electric
- Pets Allowed: Breed Restrictions, Cats OK, Dogs OK, Number Limit
- Sewer: Public Sewer
- Utilities: BB/HS Internet Available, Cable Available
Amenities
- Association Amenities: Cable TV, Clubhouse, Fitness Center, Gated, Golf Course, Lobby Key Required, Pickleball Court(s), Pool, Recreation Facilities, Security, Shuffleboard Court, Spa/Hot Tub, Tennis Court(s)
Finance and Tax Information
- Home Owners Association Fee Includes: Cable TV, Pool, Escrow Reserves Fund, Internet, Maintenance Grounds, Management, Private Road, Recreational Facilities, Security
- Home Owners Association Fee: 400.00
- Insurance Expense: 0.00
- Net Operating Income: 0.00
- Other Expense: 0.00
- Tax Year: 2023
Other Features
- Appliances: Built-In Oven, Dishwasher, Dryer, Microwave, Washer
- Association Name: Debra Ramos
- Association Phone: 352-588-9266
- Country: US
- Interior Features: Ceiling Fans(s), Eat-in Kitchen, Kitchen/Family Room Combo, Living Room/Dining Room Combo, Open Floorplan, Primary Bedroom Main Floor, Split Bedroom, Thermostat, Walk-In Closet(s), Window Treatments
- Legal Description: TAMPA BAY GOLF AND TENNIS CLUB PHASE IIA UNIT 2 PB 32 PGS 126-132 LOT 208 OR 8691 PG 3584
- Levels: One
- Area Major: 33576 - San Antonio
- Occupant Type: Owner
- Parcel Number: 17-25-20-0010-00000-2080
- Possession: Close of Escrow
- View: Trees/Woods
- Views: 10
- Zoning Code: MPUD
Contact Info
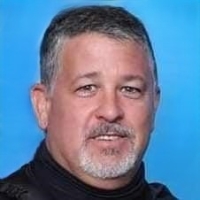
- Adam Haynes, REALTOR ®
- Tropic Shores Realty
- Buy With Confidence, Sell With Success
- Mobile: 727.804.8808
- ahaynesrealtor@gmail.com
Property Location and Similar Properties
Nearby Subdivisions
Al Mar Acres
Al Mar Acres Ph 2
Carmela
Medley
Mirada
Mirada Active Adult
Mirada - Active Adult
Mirada -active Adult
Mirada Active Adult
Mirada Active Adult Ph 1a 1c
Mirada Active Adult Phs 2a 2c
Mirada Homeowners Association
Mirada Parcel 1 Pb 89 Pg 144 L
Mirada Pcl 1
Mirada Pcl 2
Mirada Pcls 20 22 Rep
Mirada Prcl 1
Mirada Prcl 161
Mirada Prcl 171
Mirada Prcl 172
Mirada Prcl 192
Oak Glen
San Angela Gardens
San Antonio Station
Tampa Bay Golf Country Club
Tampa Bay Golf Tennis
Tampa Bay Golf Tennis Club
Tampa Bay Golf Tennis Club P
Tampa Bay Golf Tennis Club Ph
Tampa Bay Golf & Country Club
Tampa Bay Golf And Country Clu
Tampa Bay Golf And Tennis
Tampa Bay Golf And Tennis Club
Tampa Bay Golf Tennis Club
Tampa Bay Golf Tennis Club Ph
