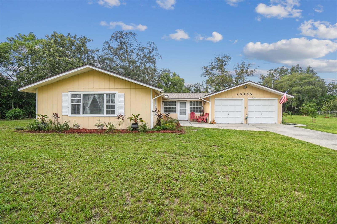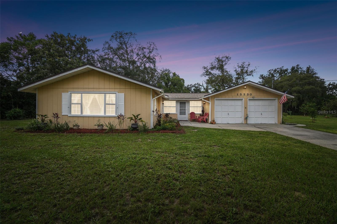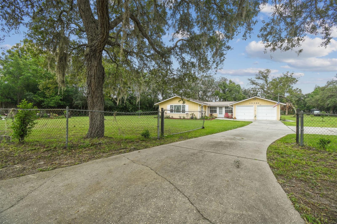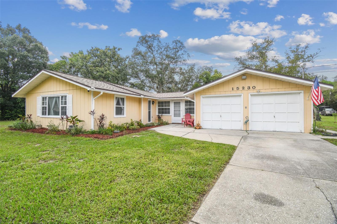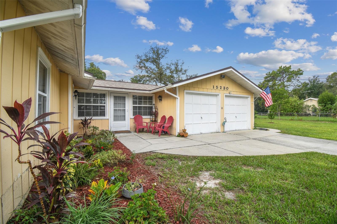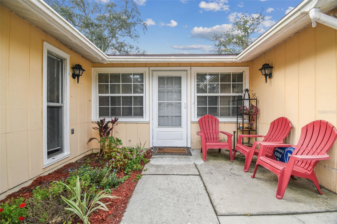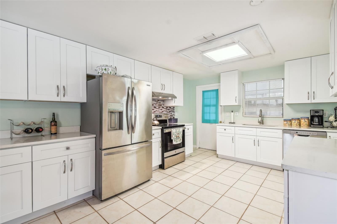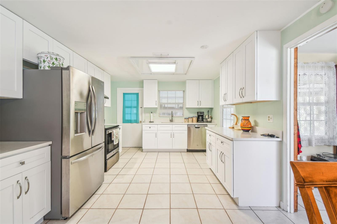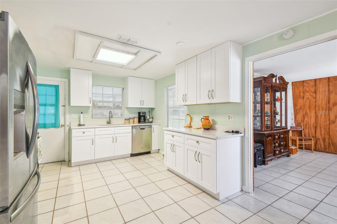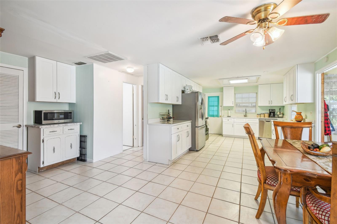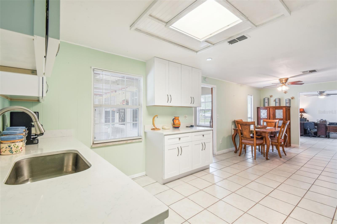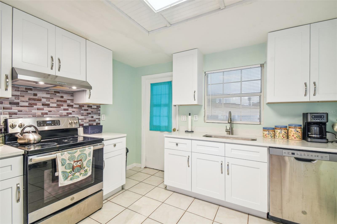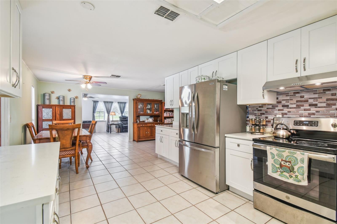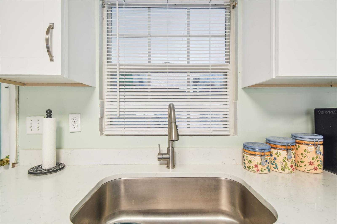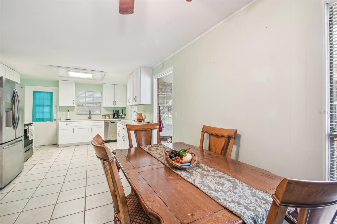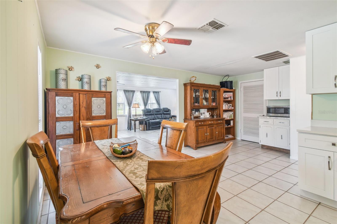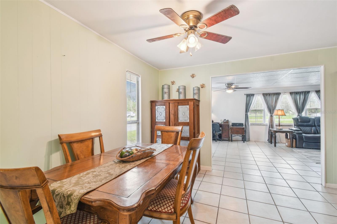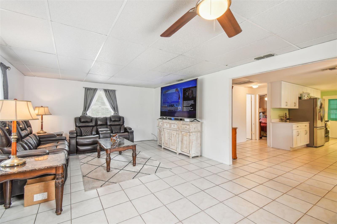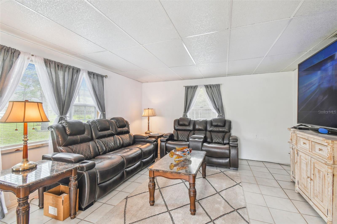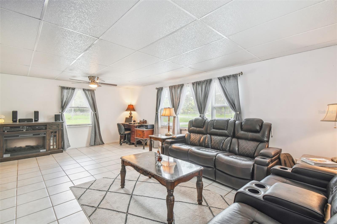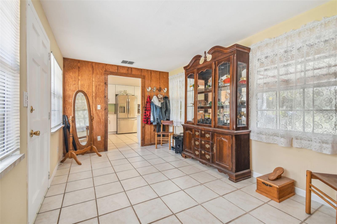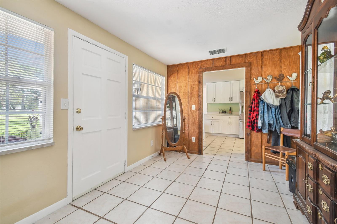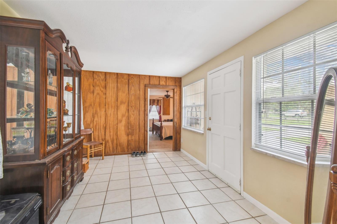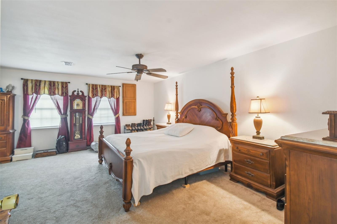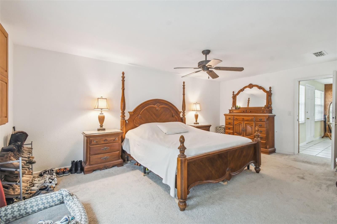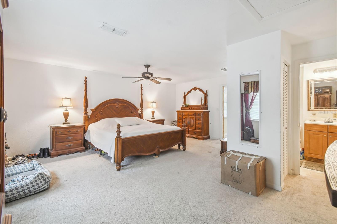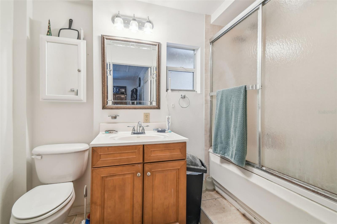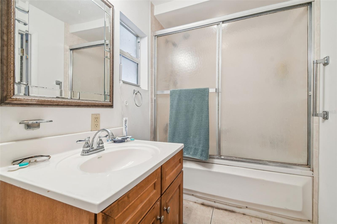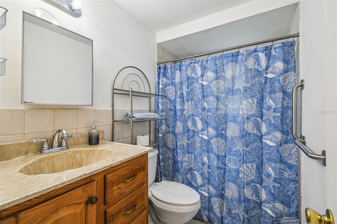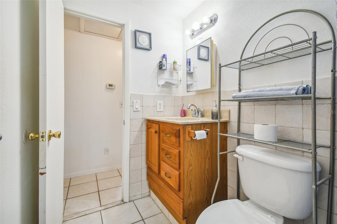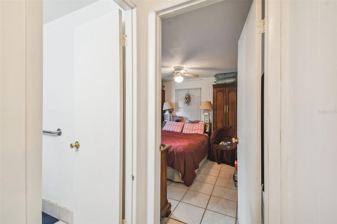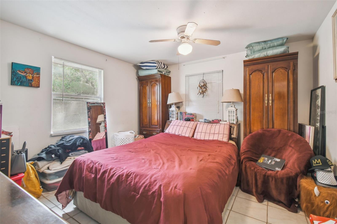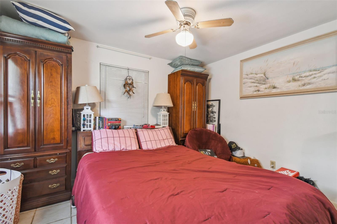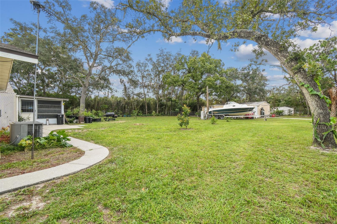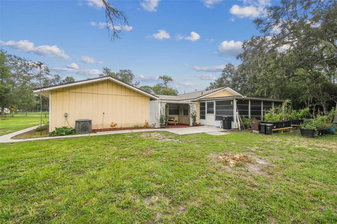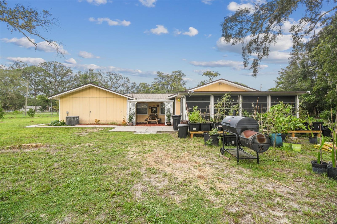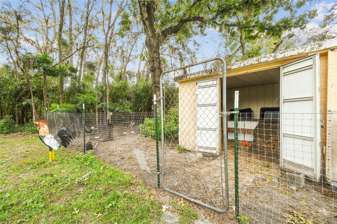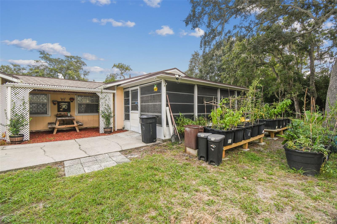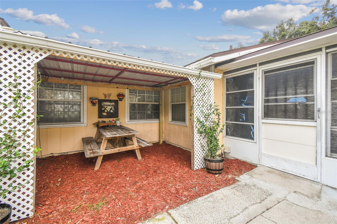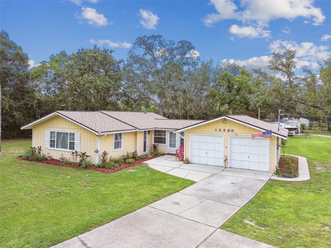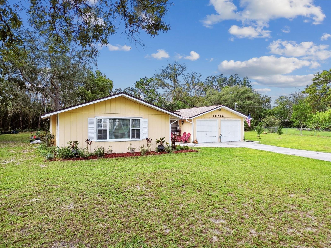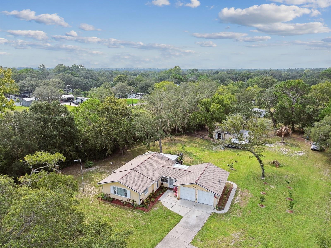15230 Lancer Road, SPRING HILL, FL 34610
Priced at Only: $289,000
Would you like to sell your home before you purchase this one?
- MLS#: U8253344 ( Residential )
- Street Address: 15230 Lancer Road
- Viewed: 7
- Price: $289,000
- Price sqft: $109
- Waterfront: No
- Year Built: 1985
- Bldg sqft: 2644
- Bedrooms: 2
- Total Baths: 2
- Full Baths: 2
- Garage / Parking Spaces: 1
- Days On Market: 134
- Additional Information
- Geolocation: 28.4217 / -82.5636
- County: PASCO
- City: SPRING HILL
- Zipcode: 34610
- Subdivision: Suncoast Highlands
- Elementary School: Shady Hills Elementary PO
- Middle School: Crews Lake Middle PO
- High School: Hudson High PO
- Provided by: KELLER WILLIAMS REALTY- PALM H
- Contact: Oscar Colon
- 727-772-0772

- DMCA Notice
Description
1 fully fenced Acre, slab home with a large detached garage.Oh my! Discover country living with city convenience!! With 1,552 sq ft of thoughtfully designed living space, this gem offers everything you need for both relaxation and entertaining! Key Features You'll Love: *Spacious Living Room: Perfect for movie nights, cozy reading corners, or hosting your next get together. *Large Open Kitchen: An entertainers dream with modern appliances, plenty of counter space, and a cozy eat in area. Get ready to whip up your favorite meals and make memories! *Comfortable Bedrooms: The master suite is your private retreat with a tub/shower combo, while the second bedroom offers a handy showerno waiting in line here! Owners suite is a garage conversion. *One Acre Fenced Lot: Room to roam, garden, or simply enjoy the great outdoors. Plus, there's a chicken or pet enclosureyour furry or feathered friends will thank you! *Fruit Lovers Paradise: Over 30 young fruit trees are just waiting to shower you with fresh goodies. Your backyard could be your own personal farmers market! *Workshop & Storage Galore: A 9x18 workshop, 9x10 storage space, and a 13x30 garage has endless possibilities for hobbies, projects, or just keeping things organized. *RV Hookup: Got a camper? Youre all set with electrical, sewer, and water hookups. Adventure awaits! This home is more than just a place to liveits a place to love!
Payment Calculator
- Principal & Interest -
- Property Tax $
- Home Insurance $
- HOA Fees $
- Monthly -
Features
Building and Construction
- Covered Spaces: 0.00
- Exterior Features: Awning(s), Storage
- Fencing: Chain Link
- Flooring: Carpet, Ceramic Tile, Other
- Living Area: 1552.00
- Other Structures: Storage, Workshop
- Roof: Shingle
Property Information
- Property Condition: Completed
Land Information
- Lot Features: Cleared, Paved
School Information
- High School: Hudson High-PO
- Middle School: Crews Lake Middle-PO
- School Elementary: Shady Hills Elementary-PO
Garage and Parking
- Garage Spaces: 1.00
- Parking Features: Off Street
Eco-Communities
- Water Source: Well
Utilities
- Carport Spaces: 0.00
- Cooling: Central Air
- Heating: Central, Electric
- Pets Allowed: Cats OK, Dogs OK
- Sewer: Septic Tank
- Utilities: Cable Connected, Electricity Connected
Finance and Tax Information
- Home Owners Association Fee: 0.00
- Net Operating Income: 0.00
- Tax Year: 2023
Other Features
- Appliances: Dishwasher, Range, Refrigerator
- Country: US
- Interior Features: Ceiling Fans(s), Primary Bedroom Main Floor, Solid Surface Counters
- Legal Description: SUNCOAST HIGHLANDS UNIT 9 UNRECORDED PLAT TRACT 1716 DESC AS COM AT SW COR OF SEC 1 TH N89DEG50' 23"E(B1) ALG SOUTH LINE OF SECTION 1 1236.51 FT TH NORTH 799.31 FT FOR POB TH CONT NORTH 234.27 FT TH N64DEG35' 45"E 177.13 FT TH SOUTH 310.26 FT TH S89D EG 59' 52"W(B2)160.00 FT TO POB
- Levels: One
- Area Major: 34610 - Spring Hl/Brooksville/Shady Hls/WeekiWache
- Occupant Type: Owner
- Parcel Number: 17-24-01-0010-00001-7160
- Possession: Close of Escrow
- Style: Cottage
- Zoning Code: AR
Contact Info
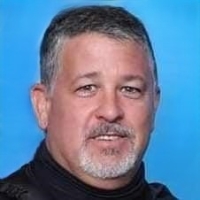
- Adam Haynes, REALTOR ®
- Tropic Shores Realty
- Buy With Confidence, Sell With Success
- Mobile: 727.804.8808
- ahaynesrealtor@gmail.com
Property Location and Similar Properties
Nearby Subdivisions
Conner Xing
Deerfield Estates
Deerfield Lakes
El Pico
Highland Forest
Highlands
Highlands Un 10
Lone Star Ranch
Not In Hernando
Not On List
Pasco Trails
Pine Creek
Quail Rdg
Quail Ridge
Serengeti
Spring Hill
Suncoast Highlands
Sunny Acres
Talavera
Talavera Ph 1a1
Talavera Ph 1a2
Talavera Ph 1a3
Talavera Ph 1b2
Talavera Ph 1c
Talavera Ph 1e
Talavera Ph 2a1 2a2
Talavera Ph 2b
The Highlands
Trojan Town
Winding Creek Sub
