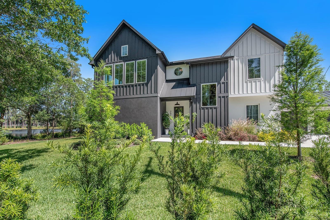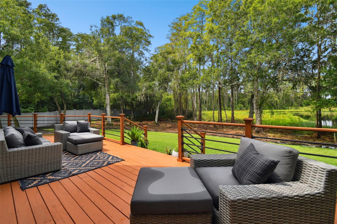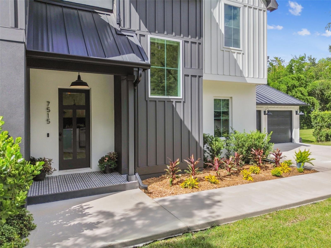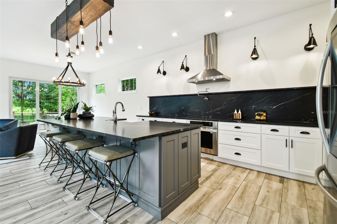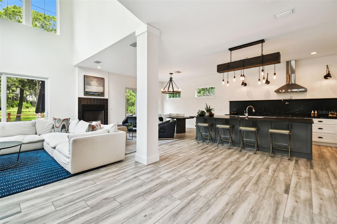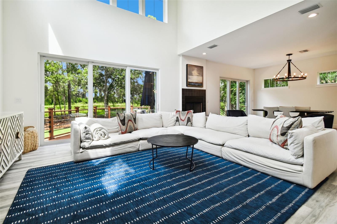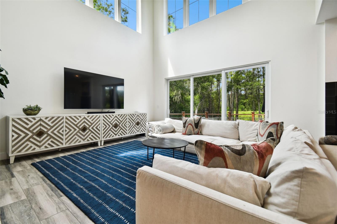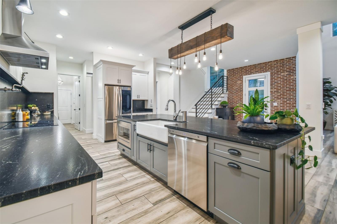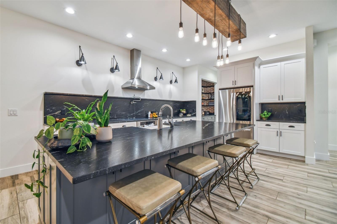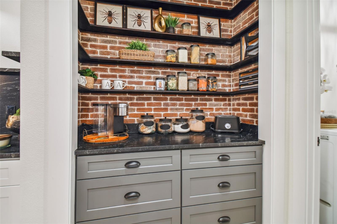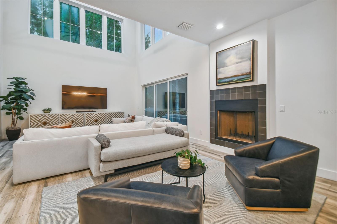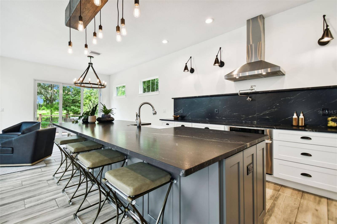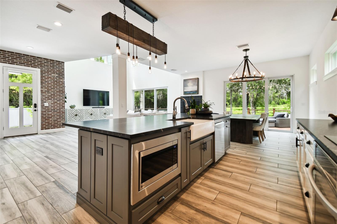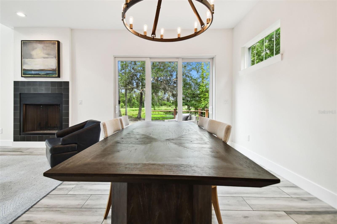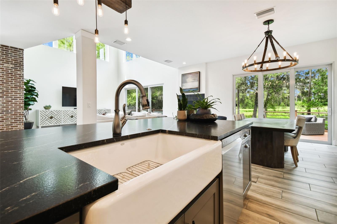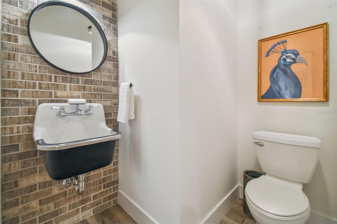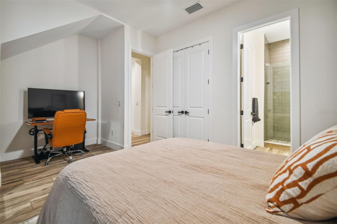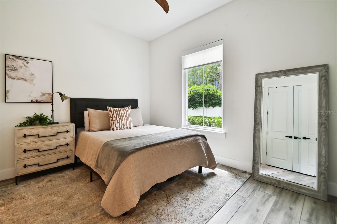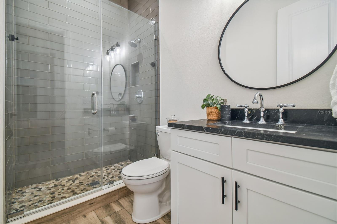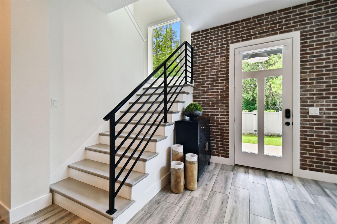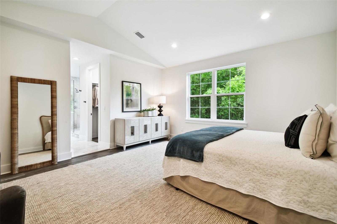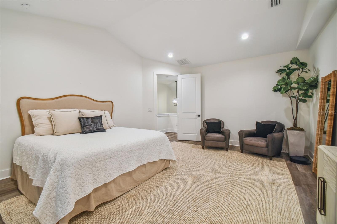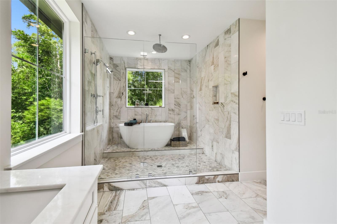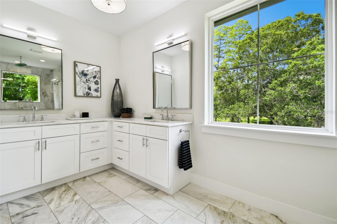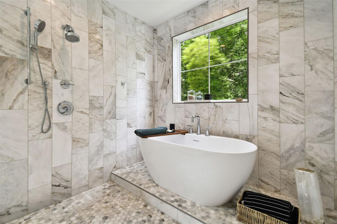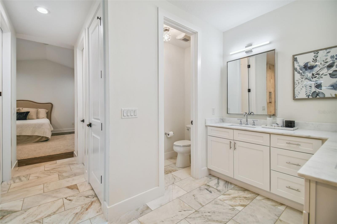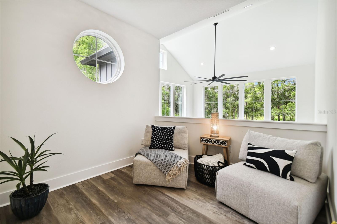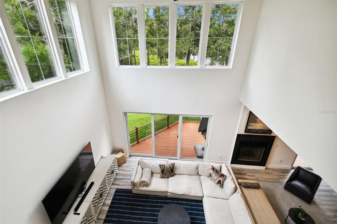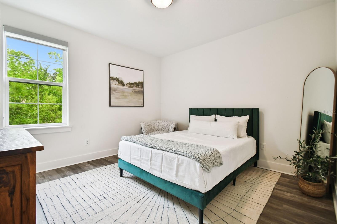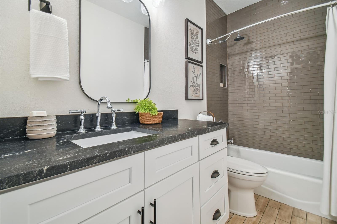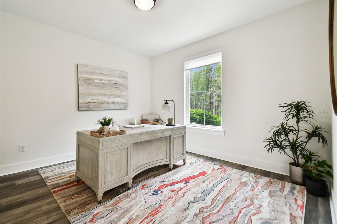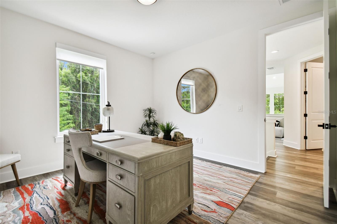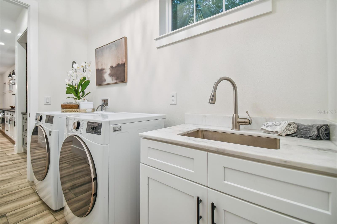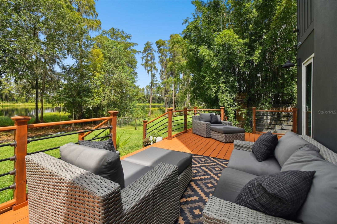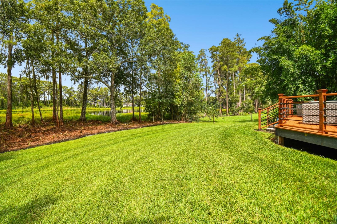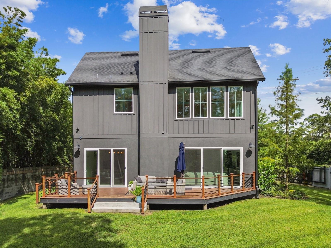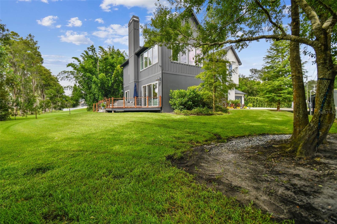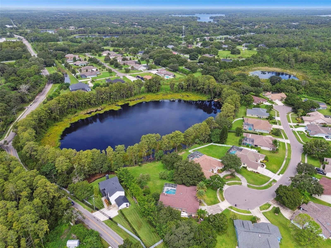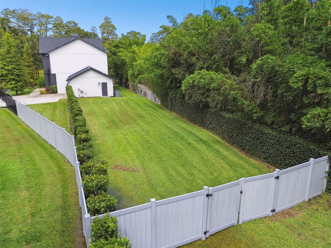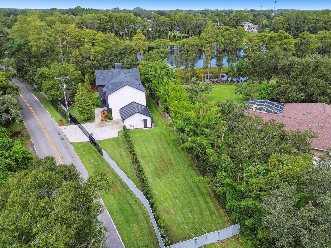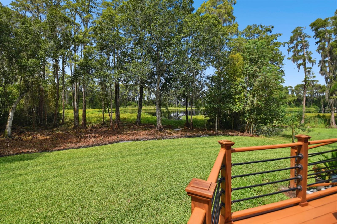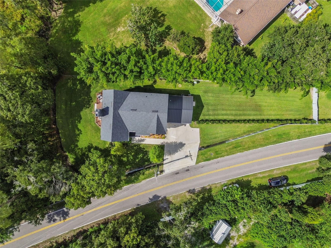7515 Mobley Road, ODESSA, FL 33556
Priced at Only: $1,125,000
Would you like to sell your home before you purchase this one?
- MLS#: TB8301567 ( Residential )
- Street Address: 7515 Mobley Road
- Viewed: 3
- Price: $1,125,000
- Price sqft: $388
- Waterfront: Yes
- Wateraccess: Yes
- Waterfront Type: Lake
- Year Built: 2021
- Bldg sqft: 2898
- Bedrooms: 4
- Total Baths: 4
- Full Baths: 3
- 1/2 Baths: 1
- Garage / Parking Spaces: 2
- Days On Market: 11
- Additional Information
- Geolocation: 28.1141 / -82.566
- County: PASCO
- City: ODESSA
- Zipcode: 33556
- Subdivision: Keystone Park Colony Sub
- Elementary School: Hammond Elementary School
- Middle School: Martinez HB
- High School: Steinbrenner High School
- Provided by: KELLER WILLIAMS TAMPA CENTRAL
- Contact: Heather Kuipers
- 813-865-0700
- DMCA Notice
Description
Welcome to your dream LAKE FRONT oasis in Odessa. This extraordinary custom lakefront home embodies luxury and sophistication, boasting an exquisite blend of modern farmhouse elegance and unparalleled craftsmanship.
Upon entering, you'll be greeted by a captivating open concept layout accentuated by soaring ceilings and an abundance of natural light that frames breathtaking views of Lake Allen from nearly every room. The heart of the home is the chef's kitchen, a culinary masterpiece featuring high end granite countertops, a farmhouse sink, and a stylish brick backsplash. The kitchen is outfitted with top of the line LG appliances, including a pot filler, and is complemented by a butler's pantry for effortless entertaining.
The design of this residence seamlessly blends functionality with beauty, showcasing driftwood tile floors, a custom beam chandelier, and an elegant wood burning fireplace. The main living areas flow effortlessly, creating an inviting space perfect for gatherings. The adjacent dining and family rooms provide ample space for both intimate and grand events.
On the main level, you'll find a spacious bedroom with a private bath, ideal for guests. The remaining three bedrooms, including the luxurious master suite, are located upstairs. The master suite is a serene retreat, featuring high ceilings, his and hers closets with built ins, and a spa like master bath. Indulge in the rain shower, articulated shower heads, and a marble tub/shower surround, or unwind in the soaker tub.
Upstairs, a unique bonus area overlooks the main family room and offers splendid views of the lake and green space through an array of windows. This versatile space can be tailored to your needswhether as a home office, secondary family room, homework station, or gaming area.
Outside, the deck provides an idyllic setting for relaxation and enjoyment, with scenic views of the lake and lush green space. The expansive yard offers the perfect canvas for adding a pool, enhancing your outdoor living experience. A recent addition is a $37,000 fence with an electronic gate.
This home is designed for those who appreciate the finer things in life while valuing privacy and convenience. With the Veterans Expressway located 2 miles away, it's easy to get to downtown Tampa, Tampa Airport, Hyde Park, Tampa Stadium, and International Mall all in under 30 minutes. Schedule your private showing today and immerse yourself in the unparalleled luxury of this exceptional lakefront property. Current owner pays $1100 a year in flood insurance.
Payment Calculator
- Principal & Interest -
- Property Tax $
- Home Insurance $
- HOA Fees $
- Monthly -
For a Fast & FREE Mortgage Pre-Approval Apply Now
Apply Now
 Apply Now
Apply NowFeatures
Building and Construction
- Covered Spaces: 0.00
- Exterior Features: Dog Run, Rain Gutters
- Fencing: Electric, Fenced
- Flooring: Tile
- Living Area: 2898.00
- Roof: Metal, Shingle
School Information
- High School: Steinbrenner High School
- Middle School: Martinez-HB
- School Elementary: Hammond Elementary School
Garage and Parking
- Garage Spaces: 2.00
- Open Parking Spaces: 0.00
Eco-Communities
- Water Source: Public
Utilities
- Carport Spaces: 0.00
- Cooling: Central Air
- Heating: Central
- Sewer: Septic Tank
- Utilities: BB/HS Internet Available, Electricity Connected
Finance and Tax Information
- Home Owners Association Fee: 0.00
- Insurance Expense: 0.00
- Net Operating Income: 0.00
- Other Expense: 0.00
- Tax Year: 2023
Other Features
- Appliances: Cooktop, Dishwasher, Dryer, Washer
- Country: US
- Interior Features: Ceiling Fans(s), Eat-in Kitchen, High Ceilings
- Legal Description: KEYSTONE PARK COLONY TRACT 4 IN NW 1/4 NWLY OF MOBLEY RD AND THAT PART OF A 15 FT R/W ABUTTING THE N BDRY OF TRACT 4 IN THE NW 1/4 LESS ANY EXISTING R/W FOR N MOBLEY RD
- Levels: Two
- Area Major: 33556 - Odessa
- Occupant Type: Owner
- Parcel Number: U-25-27-17-001-000000-17690.0
- Style: Contemporary
- View: Water
- Zoning Code: ASC-1
Contact Info
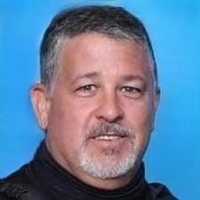
- Adam Haynes, REALTOR ®
- Tropic Shores Realty
- Buy With Confidence, Sell With Success
- Mobile: 727.804.8808
- ahaynesrealtor@gmail.com
Property Location and Similar Properties
Nearby Subdivisions
Arbor Lakes Ph 1a
Arbor Lakes Ph 1b
Arbor Lakes Ph 2
Arbor Lakes Ph 4
Ashley Lakes Ph 01
Ashley Lakes Ph 2a B2b4 C
Asturia Ph 3
Asturia Ph 4
Asturia Ph 5
Belle Meade
Canterbury
Canterbury Village
Canterbury Village The Eagles
Canterbury Village Second Add
Citrus Green Ph 2
Copeland Creek
Cypress Lake Estates
Dolce Vita
Echo Lake Estates Ph 1
Estates Of Lake Alice
Farmington
Grey Hawk At Lake Polo
Grey Hawk At Lake Polo Ph 02
Hidden Lake Platted Subdivisio
Holiday Club
Innfields Sub
Ivy Lake Estates
Ivy Lake Estates Parcel Two
Keystone Crossings
Keystone Grove Lakes
Keystone Meadow I
Keystone Meadow Ii
Keystone Park
Keystone Park Colony
Keystone Park Colony Land Co
Keystone Park Colony Sub
Keystone Reserve Sub
Keystone Shores Estates
Lake Anne Estates
Lake Julia
Magnolia Farms
Montreux Ph Iii
Nine Eagles
Not On List
Parker Pointe Ph 01
Parker Pointe Ph 2b
Pine Cove Estates
Prestwick At The Eagles Trct1
Ridgeland
South Branch Preserve
South Branch Preserve 1
South Branch Preserve Ph 4a 4
St Andrews At The Eagles Un 2
St James Sub
Starkey Ranch
Starkey Ranch Parcel B1
Starkey Ranch Parel B2
Starkey Ranch Ph 1 Prcl F
Starkey Ranch Ph 2 Pcls 8 9
Starkey Ranch Ph 2 Prcl D
Starkey Ranch Prcl 7
Starkey Ranch Prcl 81
Starkey Ranch Prcl A
Starkey Ranch Prcl B1
Starkey Ranch Prcl B2
Starkey Ranch Prcl D Ph 1
Starkey Ranch Prcl F Ph 2
Starkey Ranch Village 1 Ph 2b
Starkey Ranch Village 1 Ph 4a4
Starkey Ranch Village 1 Ph 5
Starkey Ranch Village 2 Ph 1b1
Starkey Ranch Village 2 Ph 1b2
Starkey Ranch Village 2 Ph 2a
Starkey Ranch Village 2 Ph 2b
Starkey Ranch Vlg 2 Ph 2b
Stillwater
Stillwater Ph I
Tarramor Ph 1
The Lakes At Van Dyke Farms
Turnberry At The Eagles Un 2
Unplatted
Watercrest
Watercrest Ph 1
Whitfield Preserve Ph 1
Windsor Park At The Eaglesfi
Woods Of Eden Rock
Wyndham Lake Sub Ph One
Wyndham Lakes Ph 04
Wyndham Lakes Ph 2
Wyndham Lakes Ph 4
