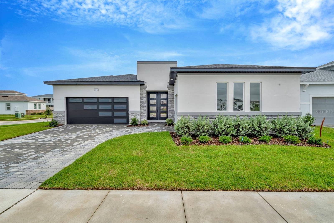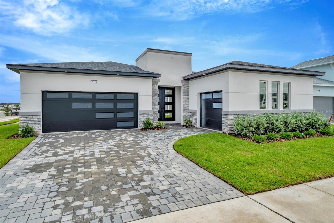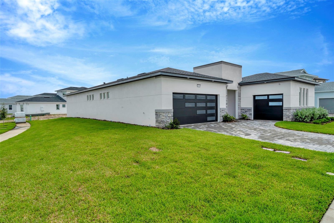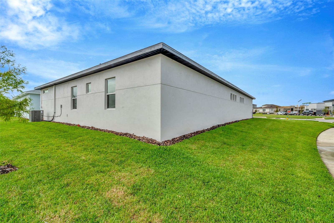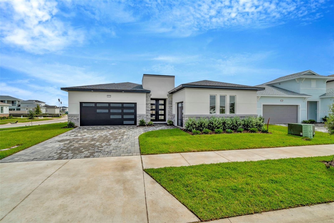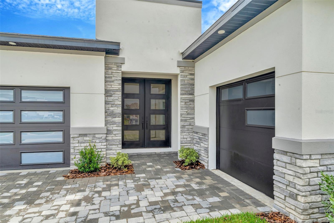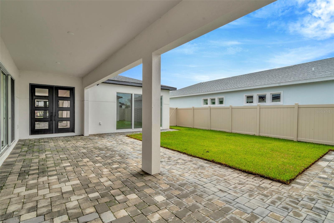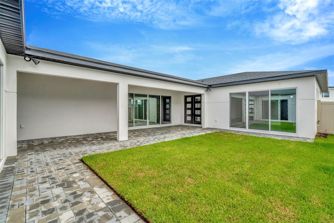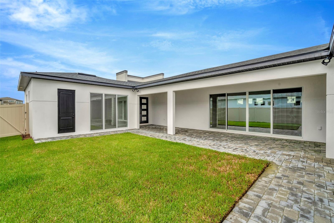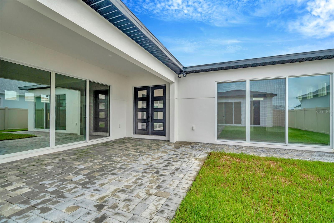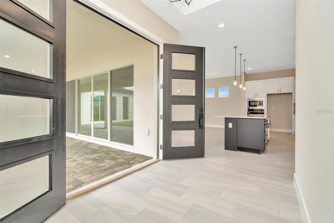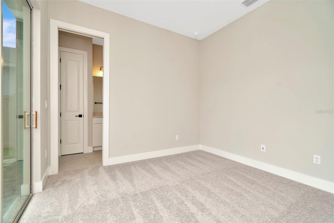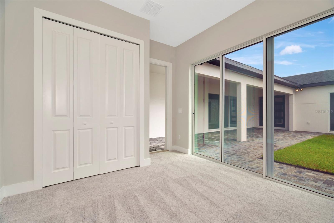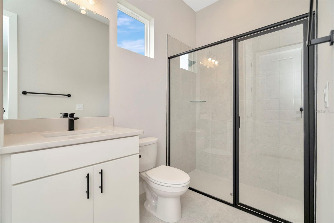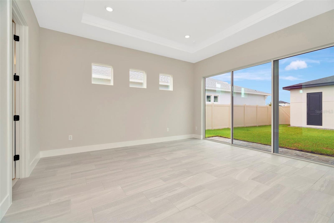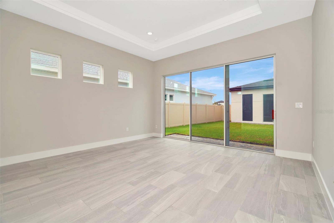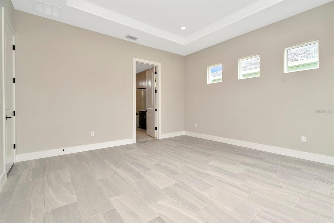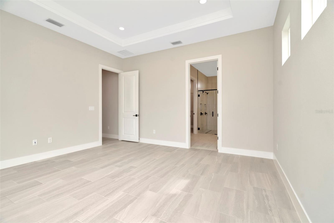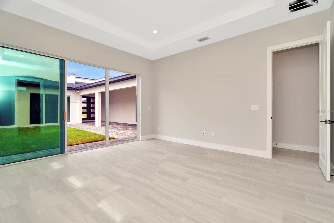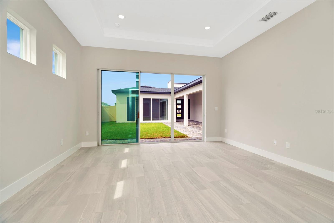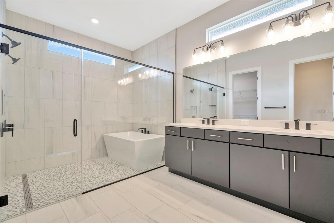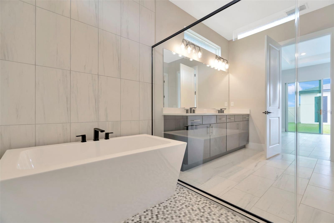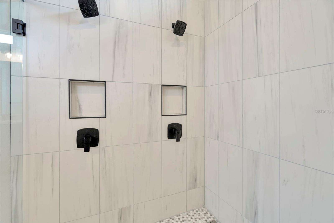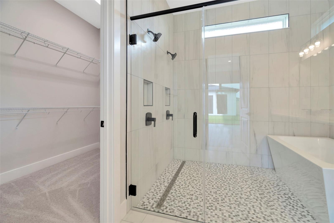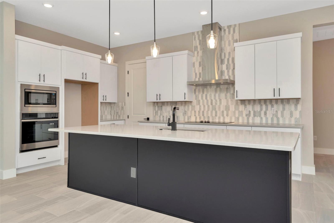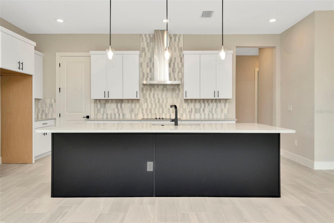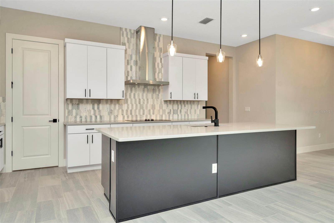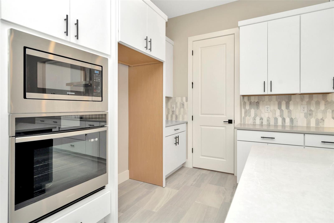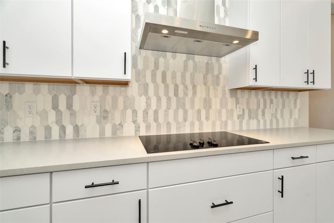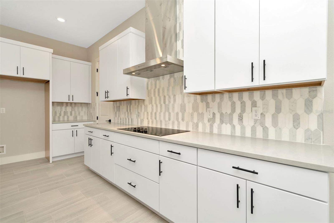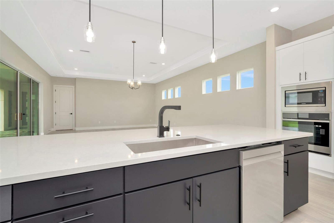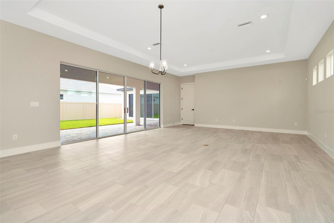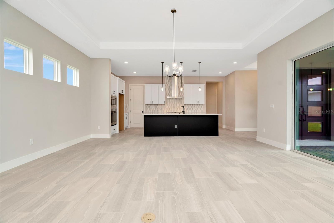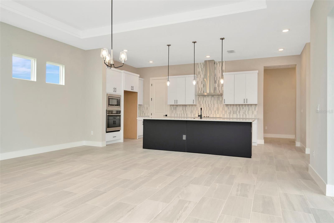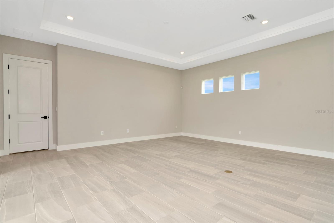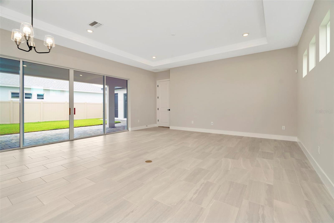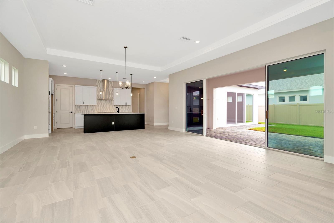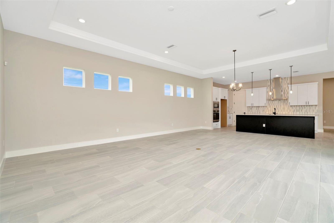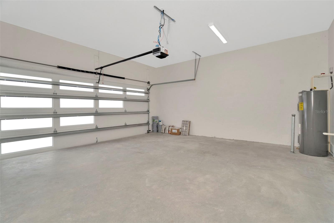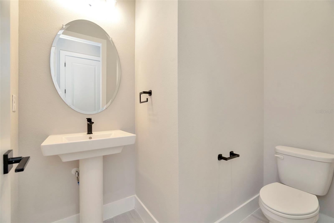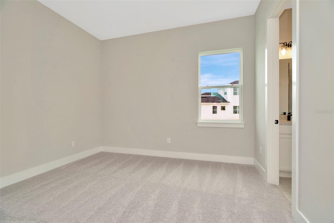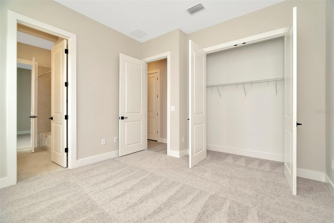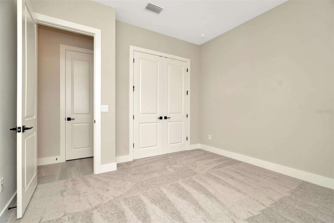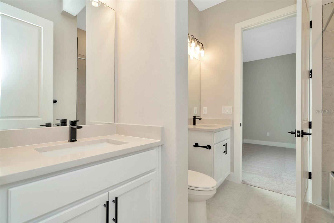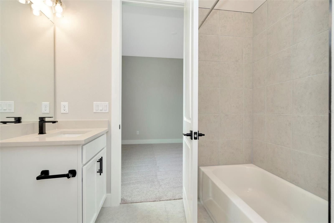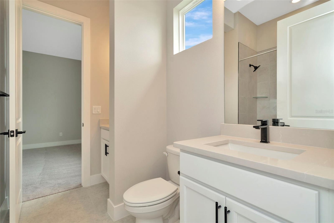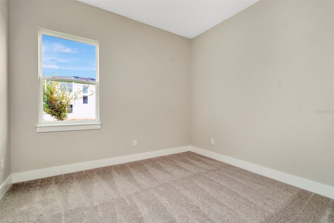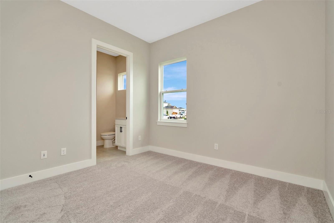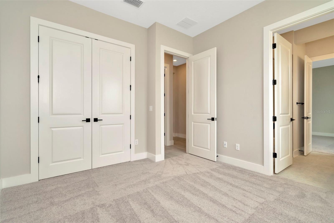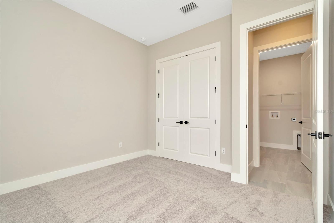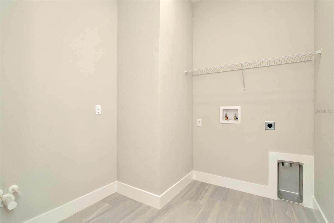10532 Purple Thistle Way, SAN ANTONIO, FL 33576
Priced at Only: $749,990
Would you like to sell your home before you purchase this one?
- MLS#: TB8303431 ( Residential )
- Street Address: 10532 Purple Thistle Way
- Viewed: 4
- Price: $749,990
- Price sqft: $217
- Waterfront: No
- Year Built: 2024
- Bldg sqft: 3456
- Bedrooms: 4
- Total Baths: 4
- Full Baths: 3
- 1/2 Baths: 1
- Garage / Parking Spaces: 3
- Days On Market: 6
- Additional Information
- Geolocation: 28.3107 / -82.2822
- County: PASCO
- City: SAN ANTONIO
- Zipcode: 33576
- Subdivision: Mirada Prcl 1
- Elementary School: San Antonio PO
- Middle School: Pasco Middle PO
- High School: Pasco High PO
- Provided by: DRB GROUP REALTY, LLC
- Contact: Lisa Clay
- 407-270-2747
- DMCA Notice
Description
The front entry of this Osprey 3 home takes your through a lovely lanai leading to the front door that opens to a gracious foyer while the private entry from the 2 car garage opens to the family room. The well appointed gourmet kitchen features a large walk in pantry and a generous island with sink overlooking the open and spacious dining area and family room. The primary suite offers a luxurious en suite bathroom with dual sink vanity, private water closet, and a huge walk in closet. Two secondary bedrooms share a full bath with dual vanities. The separate 4th bedroom with private entrance provides great opportunity for a mother in law suite, or guest bedroom.
Payment Calculator
- Principal & Interest -
- Property Tax $
- Home Insurance $
- HOA Fees $
- Monthly -
For a Fast & FREE Mortgage Pre-Approval Apply Now
Apply Now
 Apply Now
Apply NowFeatures
Building and Construction
- Builder Model: Osprey
- Builder Name: DRB Group
- Covered Spaces: 0.00
- Exterior Features: Courtyard
- Flooring: Ceramic Tile
- Living Area: 2387.00
- Roof: Shingle
Property Information
- Property Condition: Completed
Land Information
- Lot Features: Cleared
School Information
- High School: Pasco High-PO
- Middle School: Pasco Middle-PO
- School Elementary: San Antonio-PO
Garage and Parking
- Garage Spaces: 3.00
- Open Parking Spaces: 0.00
Eco-Communities
- Water Source: None
Utilities
- Carport Spaces: 0.00
- Cooling: Central Air
- Heating: Central, Electric
- Pets Allowed: Breed Restrictions, Cats OK, Dogs OK
- Sewer: Public Sewer
- Utilities: Electricity Connected, Sewer Connected, Water Connected
Amenities
- Association Amenities: Fence Restrictions, Pool, Recreation Facilities, Trail(s)
Finance and Tax Information
- Home Owners Association Fee: 225.00
- Insurance Expense: 0.00
- Net Operating Income: 0.00
- Other Expense: 0.00
- Tax Year: 2023
Other Features
- Appliances: Cooktop, Dishwasher, Disposal, Microwave, Range Hood
- Association Name: Lori Dann
- Country: US
- Interior Features: Open Floorplan, Primary Bedroom Main Floor
- Legal Description: THAT PORTION OF MIRADA II CDD PER OR 9773 PG 3368 IN SEC 14 & LYING WITHIN WEST 1/2 OF NE1/4 LYING NORTH & WEST OF SR 577 & THE NW1/4 EXC ROAD R/W & THE NORTH 3/4 OF NE1/4 OF SW1/4 EXC SOUTH 665.0 FT & EXC ROAD R/W & THE WEST 1/2 OF SW1/4 EXC ROAD R/ W EXC ADDL R/W FOR TYNDALL RD AS DESC IN OR 6426 PG 775 & EXC CURLEY EAST DISTRICT ADDL R/W FOR CURLEY RD AS DESC IN OR 6426 PG 769 & EXC CR 577 CURLEY ST R/W ADDITION #2 AS DESC IN OR 7241 PG 9;SUBJECT TO EASEMENT PER OR 5853 PG 1481;EXC THAT PORTI O N LYING WITHIN PARCEL D AS DESC IN OR 8865 PG 1354; AKA PORTION OF PARCEL "A" AS DESCRIBED IN OR 8865 PG 1339 LYING WITHIN THE ABOVE DESC OR 8865 PG 1339 LESS THAT POR LYING WITHIN SEC 14 AS DESC IN OR 10521 PG 3868 & LESS POR DESC IN OR 10611
- Levels: One
- Area Major: 33576 - San Antonio
- Occupant Type: Vacant
- Parcel Number: 20-25-14-015-0-000-00-032-0
- Possession: Close of Escrow
- Style: Courtyard
- Zoning Code: MPUD
Contact Info
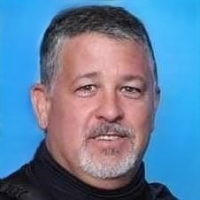
- Adam Haynes, REALTOR ®
- Tropic Shores Realty
- Buy With Confidence, Sell With Success
- Mobile: 727.804.8808
- ahaynesrealtor@gmail.com
Property Location and Similar Properties
Nearby Subdivisions
Al Mar Acres
Al Mar Acres Ph 2
Carmela
Medley
Mirada
Mirada Active Adult
Mirada - Active Adult
Mirada -active Adult
Mirada Active Adult
Mirada Active Adult Ph 1a 1c
Mirada Active Adult Phs 2a 2c
Mirada Homeowners Association
Mirada Parcel 1 Pb 89 Pg 144 L
Mirada Pcl 1
Mirada Pcl 2
Mirada Pcls 20 22 Rep
Mirada Prcl 1
Mirada Prcl 161
Mirada Prcl 171
Mirada Prcl 172
Mirada Prcl 192
Oak Glen
San Angela Gardens
San Antonio Station
Tampa Bay Golf Country Club
Tampa Bay Golf Tennis
Tampa Bay Golf Tennis Club
Tampa Bay Golf Tennis Club P
Tampa Bay Golf Tennis Club Ph
Tampa Bay Golf & Country Club
Tampa Bay Golf And Country Clu
Tampa Bay Golf And Tennis
Tampa Bay Golf And Tennis Club
Tampa Bay Golf Tennis Club
Tampa Bay Golf Tennis Club Ph
