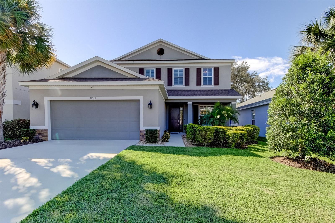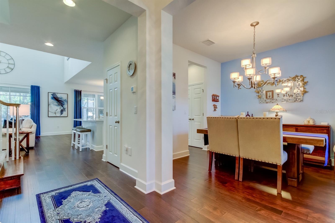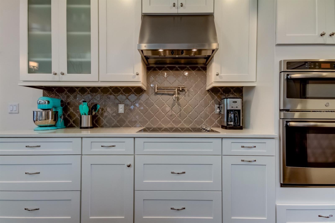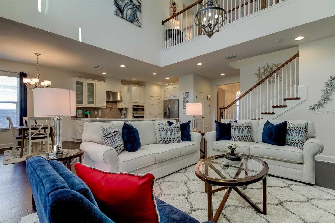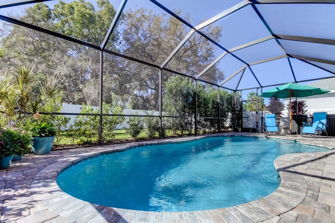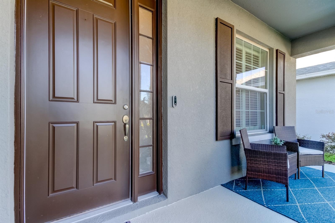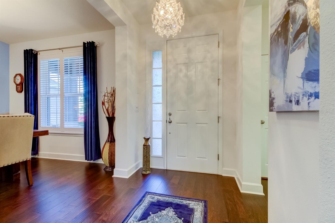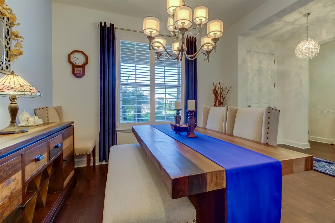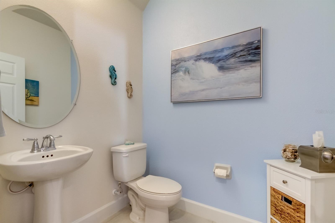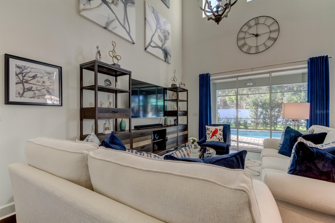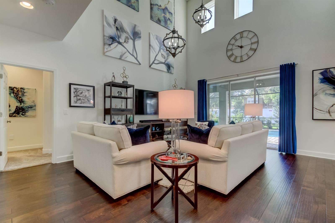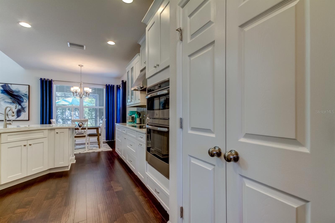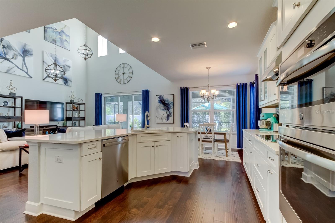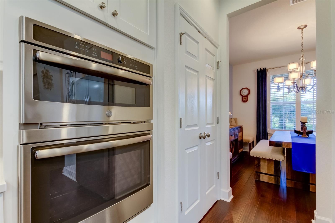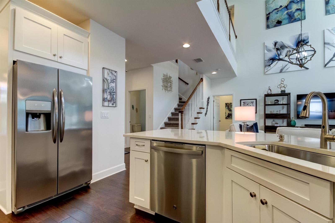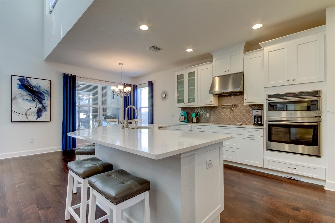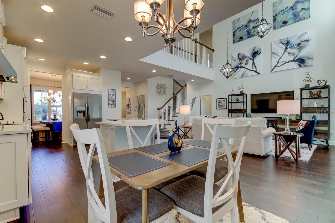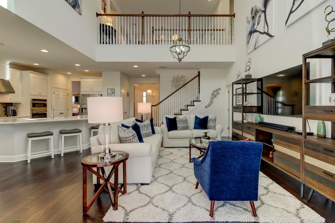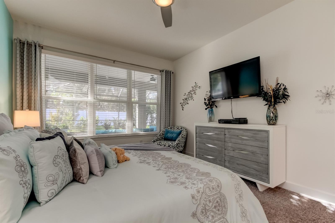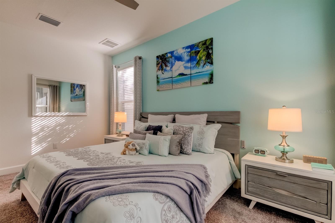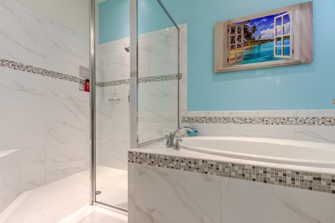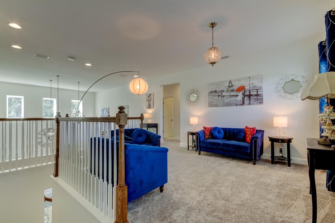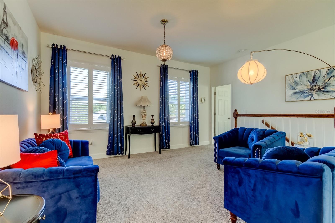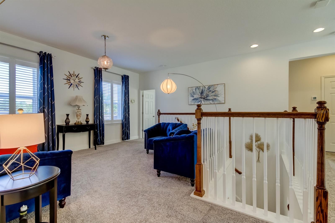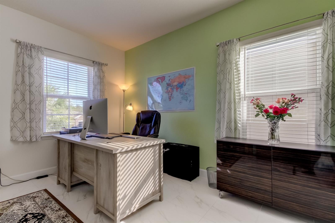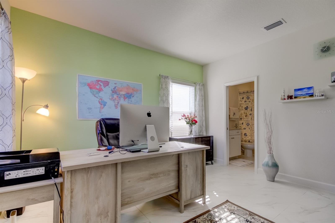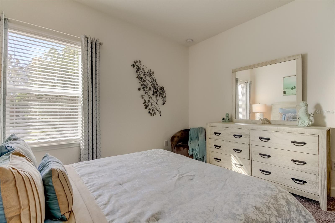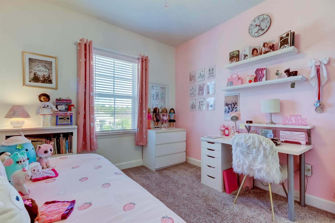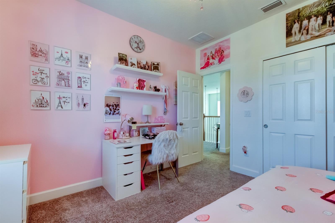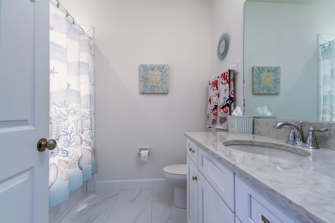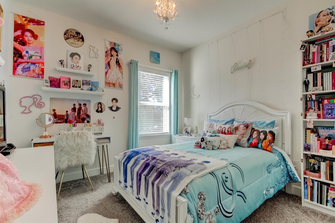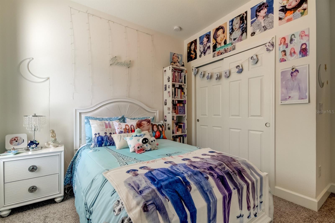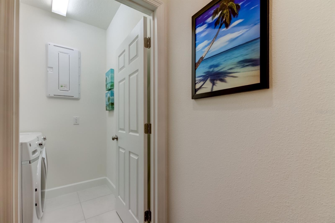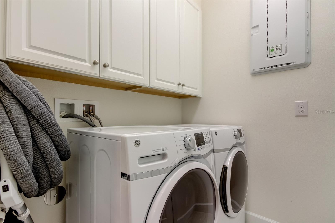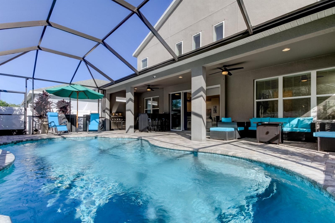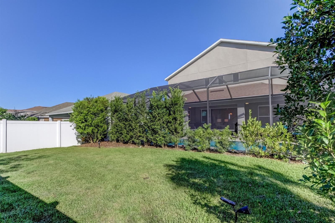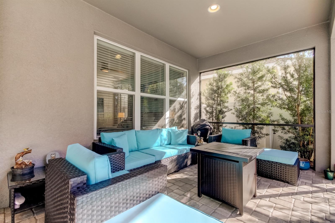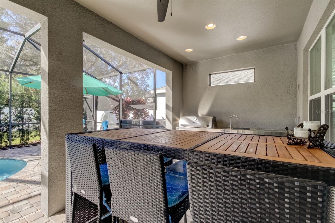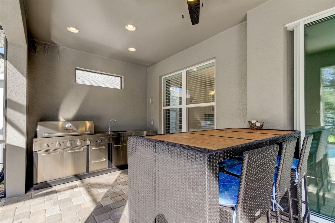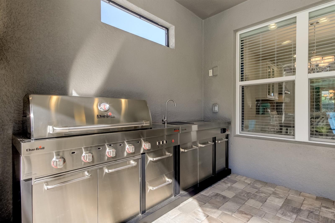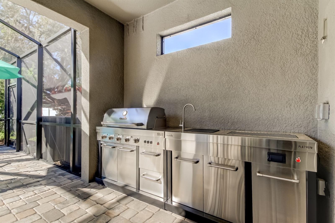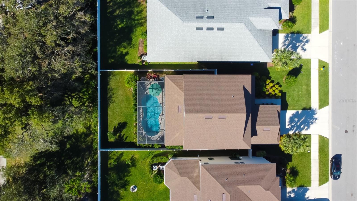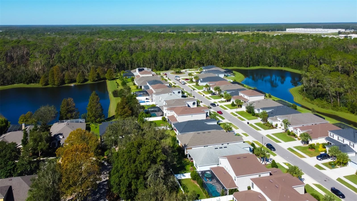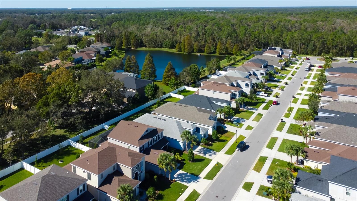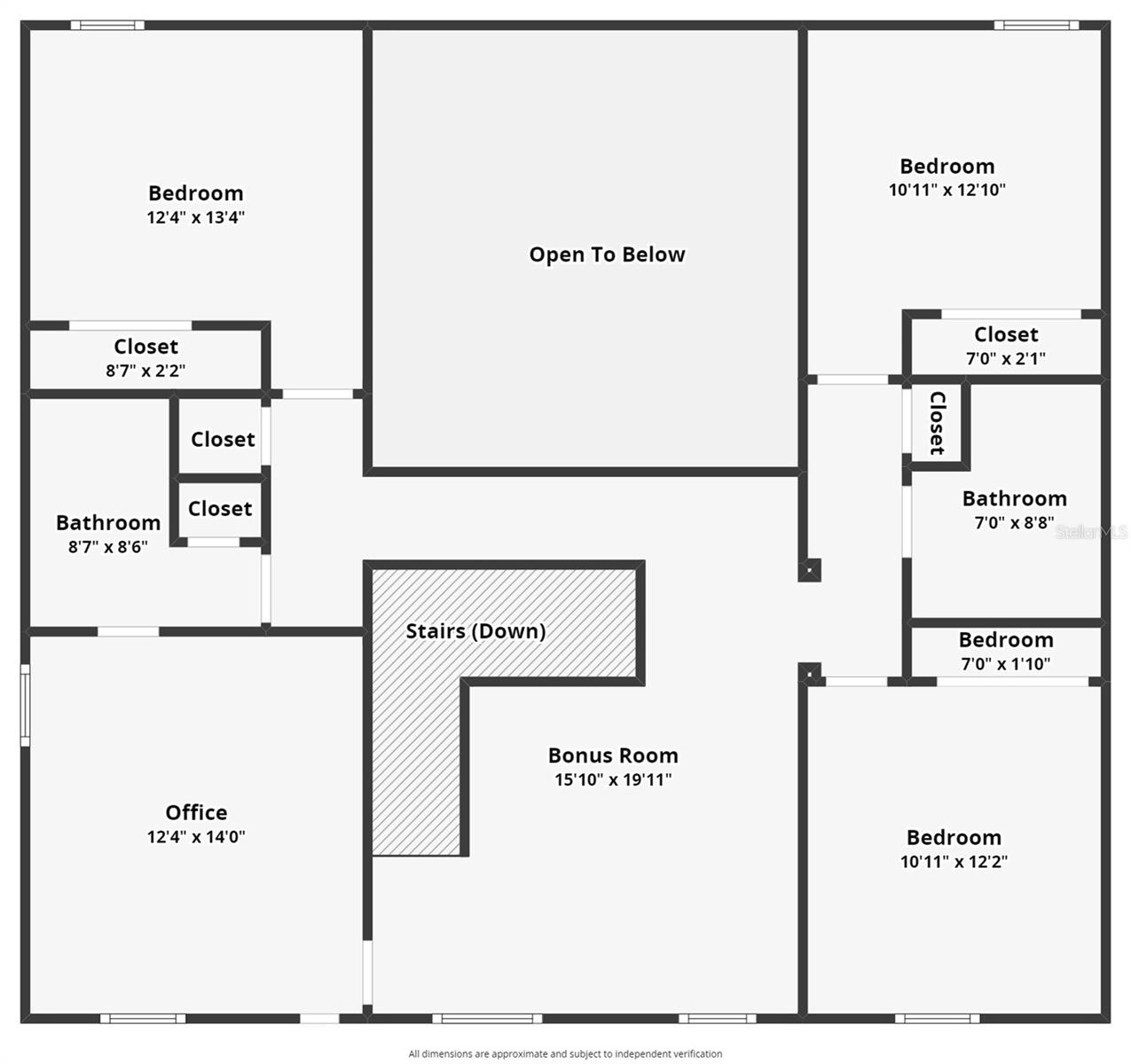29798 Chapel Chase Drive, WESLEY CHAPEL, FL 33545
Priced at Only: $630,000
Would you like to sell your home before you purchase this one?
- MLS#: TB8312432 ( Residential )
- Street Address: 29798 Chapel Chase Drive
- Viewed: 10
- Price: $630,000
- Price sqft: $176
- Waterfront: No
- Year Built: 2020
- Bldg sqft: 3585
- Bedrooms: 4
- Total Baths: 4
- Full Baths: 3
- 1/2 Baths: 1
- Garage / Parking Spaces: 2
- Days On Market: 69
- Additional Information
- Geolocation: 28.2591 / -82.3234
- County: PASCO
- City: WESLEY CHAPEL
- Zipcode: 33545
- Subdivision: Chapel Chase
- Elementary School: Wesley Chapel Elementary PO
- Middle School: Thomas E Weightman Middle PO
- High School: Wesley Chapel High PO
- Provided by: CENTURY 21 BE3
- Contact: Johanna Navarro
- 727-596-1811

- DMCA Notice
Description
Back on the market due to buyers' financing. A clean inspection, 4 point, and wind mitigation report are available to the buyer! This Taylor Morrison Bonaire model was built in 2020 boasting modern luxury! As you step inside this meticulously maintained home, you'll immediately appreciate the beautiful, engineered hardwood flooring and attention to detail. The sellers have spared no expense when it comes to upgrades. The first floor is home to the gourmet kitchen displaying upgraded cabinetry with crown molding, quartz countertops, a pot filler, glass backsplash, a wall oven, and a touchless kitchen faucet for added convenience. The soft close cabinets provide functionality and elegance, while upgraded lighting casts a warm glow throughout the space. The open concept combines the breakfast nook and opens to the living room with tall ceilings, double windows, and upgraded light fixtures. You will also find a welcoming dining room to host friends and family for the holidays, a separate laundry room with upgraded cabinets, a storage closet, and the in wall vacuum system for effortless cleaning as well as the owner's retreat with new plantation shutters being installed before closing. The Bonaire offers a second story with 3 bedrooms plus a den with a private ensuite, perfect for a home office, 5th bedroom, or guest suite in addition to a loft space that opens to the living room below. Outside the triple telescoping sliding doors is your private oasis. A serene outdoor area with no rear neighbors ensures tranquility as you enjoy your sparkling pool. The expansive 1,100 square foot lanai offers a paver pool deck, char boil outdoor kitchen, and is pre wired for a TV, and still leaves plenty of grass for your kids and pets. This ideal outdoor entertainment space is a wonderful extension of the home. This home also features thoughtful upgrades like 5 inch baseboards throughout, wood blinds, and plantation shutters for added privacy and style. Plus, with smart home capabilities, the whole family can enjoy activities simultaneously without interruption. This smoke free, pet free home looks like a model and is ready for new owners, call today to schedule a showing.
Payment Calculator
- Principal & Interest -
- Property Tax $
- Home Insurance $
- HOA Fees $
- Monthly -
Features
Building and Construction
- Builder Model: Bonaire
- Builder Name: Taylor Morrison
- Covered Spaces: 0.00
- Exterior Features: Hurricane Shutters, Irrigation System, Outdoor Kitchen, Private Mailbox, Shade Shutter(s), Sidewalk, Sliding Doors
- Fencing: Vinyl
- Flooring: Carpet, Hardwood, Tile
- Living Area: 2600.00
- Other Structures: Outdoor Kitchen
- Roof: Shingle
Property Information
- Property Condition: Completed
Land Information
- Lot Features: Landscaped, Level, Private, Sidewalk, Street Dead-End
School Information
- High School: Wesley Chapel High-PO
- Middle School: Thomas E Weightman Middle-PO
- School Elementary: Wesley Chapel Elementary-PO
Garage and Parking
- Garage Spaces: 2.00
- Open Parking Spaces: 0.00
- Parking Features: Driveway, Garage Door Opener, Ground Level
Eco-Communities
- Pool Features: Child Safety Fence, Deck, Gunite, In Ground, Lighting, Other, Screen Enclosure, Tile
- Water Source: Public
Utilities
- Carport Spaces: 0.00
- Cooling: Central Air
- Heating: Central
- Pets Allowed: Yes
- Sewer: Public Sewer
- Utilities: Fire Hydrant, Public, Street Lights
Amenities
- Association Amenities: Maintenance, Park, Playground
Finance and Tax Information
- Home Owners Association Fee Includes: Common Area Taxes, Recreational Facilities, Trash
- Home Owners Association Fee: 390.00
- Insurance Expense: 0.00
- Net Operating Income: 0.00
- Other Expense: 0.00
- Tax Year: 2023
Other Features
- Appliances: Built-In Oven, Cooktop, Dishwasher, Disposal, Dryer, Electric Water Heater, Microwave, Range Hood, Refrigerator, Touchless Faucet, Washer
- Association Name: Chapel Chase
- Country: US
- Interior Features: Built-in Features, Ceiling Fans(s), Central Vaccum, Eat-in Kitchen, High Ceilings, Kitchen/Family Room Combo, Primary Bedroom Main Floor, Smart Home, Solid Surface Counters, Solid Wood Cabinets, Split Bedroom, Thermostat, Tray Ceiling(s), Walk-In Closet(s), Window Treatments
- Legal Description: BOYETTE ROAD SUBDIVISION PB 77 PG 028 LOT 18
- Levels: Two
- Area Major: 33545 - Wesley Chapel
- Occupant Type: Owner
- Parcel Number: 32-25-20-0020-00000-0180
- Possession: Close of Escrow
- View: Park/Greenbelt
- Views: 10
- Zoning Code: MPUD
Contact Info

- Adam Haynes, REALTOR ®
- Tropic Shores Realty
- Buy With Confidence, Sell With Success
- Mobile: 727.804.8808
- ahaynesrealtor@gmail.com
Property Location and Similar Properties
Nearby Subdivisions
Aberdeen Ph 01
Aberdeen Ph 02
Acreage
Asbury At Chapel Crossings
Avalon Park West Prcl E Ph 1
Avalon Park Westnorth Ph 3
Bridgewater
Bridgewater Ph 01 02
Bridgewater Ph 03
Bridgewater Phase 1 And 2 Pb 4
Brookfield Estates
Chapel Chase
Chapel Crossings
Chapel Pines Ph 02 1c
Chapel Pines Ph 05
Chapel Pines Ph 1a
Chapel Xings Prcl E
Connected City Area
Eloian Sub
Epperson
Epperson North Village
Epperson North Village A1 A2 A
Epperson North Village A1a5
Epperson North Village C1
Epperson North Village C2b
Epperson North Village D1
Epperson North Village D2
Epperson North Village D3
Epperson North Village E1
Epperson North Village E2
Epperson North Village E4
Epperson Ranch
Epperson Ranch North Ph 2 3
Epperson Ranch North Ph 4 Pod
Epperson Ranch North Ph 5 Pod
Epperson Ranch North Ph 6 Pod
Epperson Ranch North Pod F Ph
Epperson Ranch Ph 51
Epperson Ranch Ph 52
Epperson Ranch Ph 61
Epperson Ranch South Gated
Epperson Ranch South Ph 1
Epperson Ranch South Ph 1b2
Epperson Ranch South Ph 1c1
Epperson Ranch South Ph 1e2
Epperson Ranch South Ph 2h2
Epperson Ranch South Ph 3a
Epperson Ranch South Ph 3b
Epperson Ranch South Ph 3b 3
Epperson Ranch South Phase 3a
Hamilton Park
Lakeside Estates Inc
New River Lakes
New River Lakes Ph 01
New River Lakes Ph 1 Prcl D
New River Lakes Villages B2 D
Not In Hernando
Not On The List
Oak Creek Ph 01
Oak Crk Ac Ph 02
Oak Crk Ad Ph 03
Palm Cove Ph 02
Palm Cove Ph 2
Pendleton
Pendleton At Chapel Crossings
Pine Ridge
Saddleridge Estates
Timberdale At Chapel Crossing
Towns At Woodsdale
Vidas Way
Vidas Way Legacy Phase 1a
Villages At Wesley Chapel
Watergrass
Watergrass Pcls B5 B6
Watergrass Pcls C1 C2
Watergrass Pcls D2 D3 D4
Watergrass Pcls D2d4
Watergrass Pcls F1 F3
Watergrass Prcl B1
Watergrass Prcl B1b3
Watergrass Prcl B1b4
Watergrass Prcl Dd1
Watergrass Prcl E2
Watergrass Prcl F2
Wesbridge Ph 1
Wesbridge Ph 2 2a
Wesley Pointe Ph 01
Westgate
Westgate At Avalon Park
Whispering Oaks Preserve Ph 1
