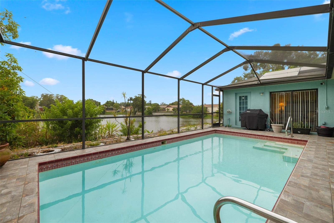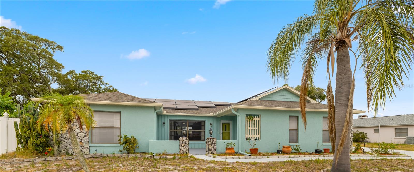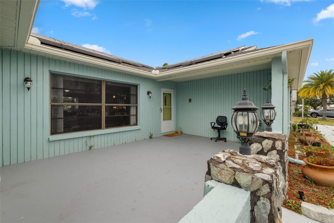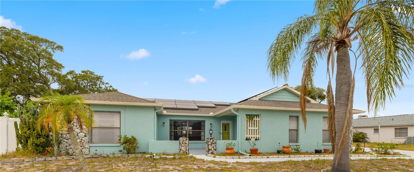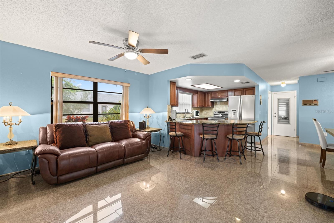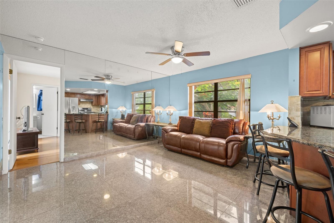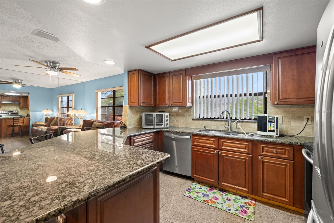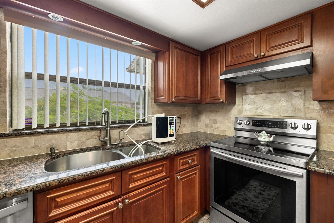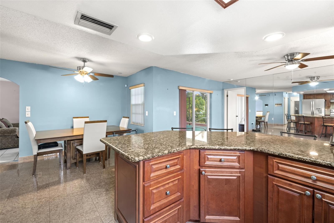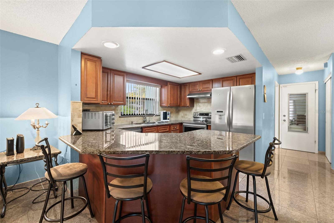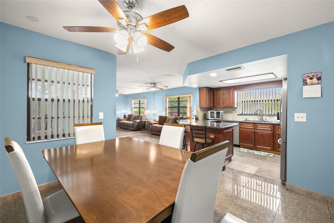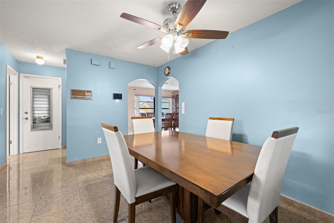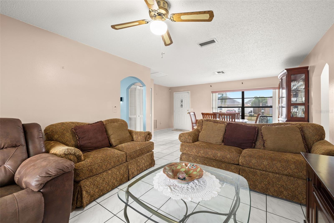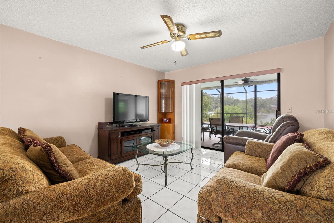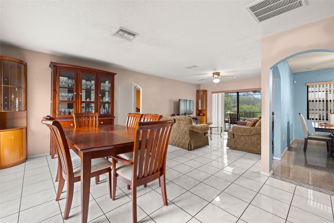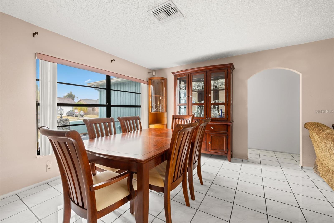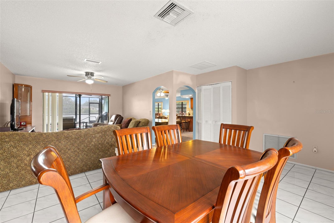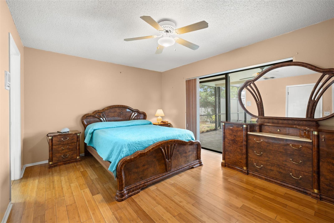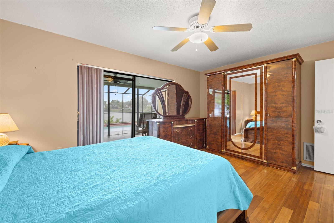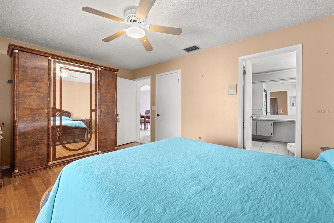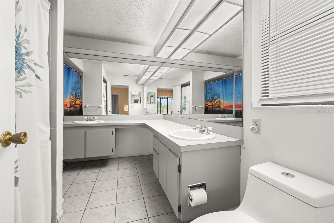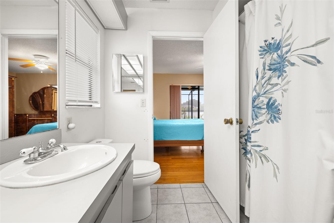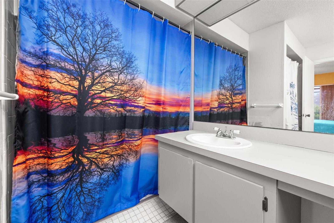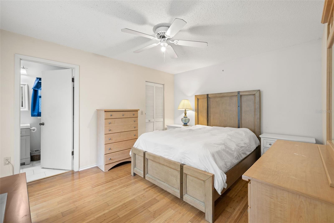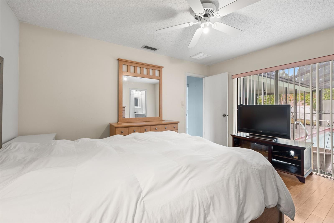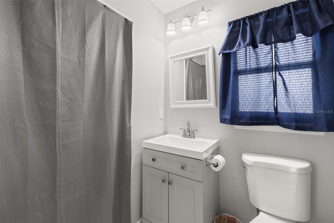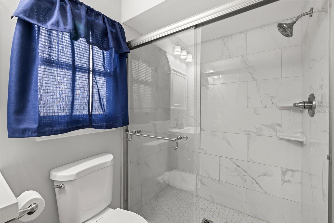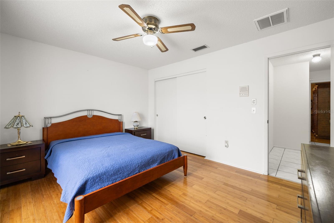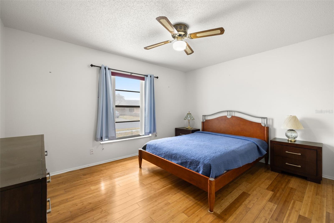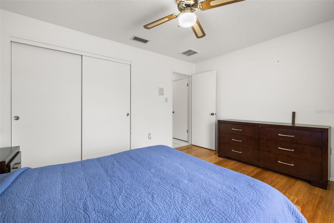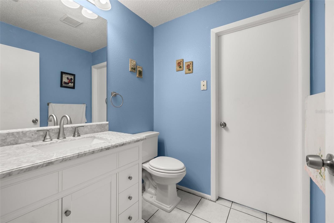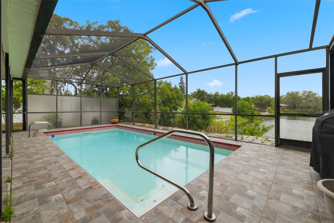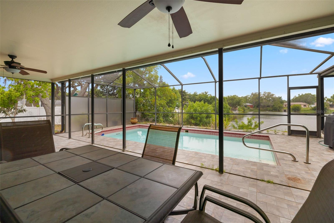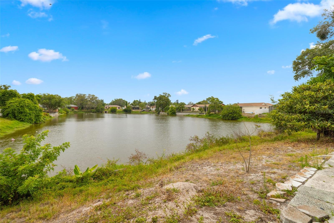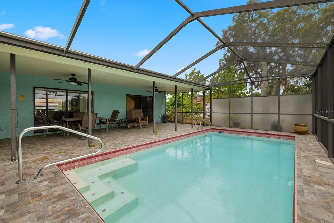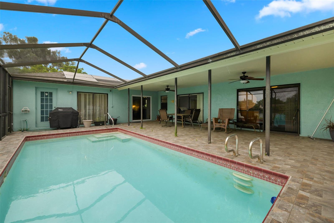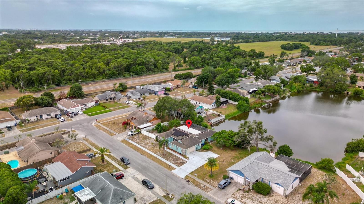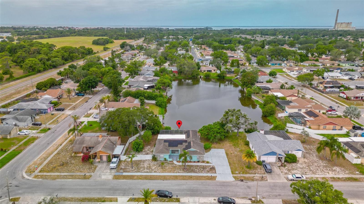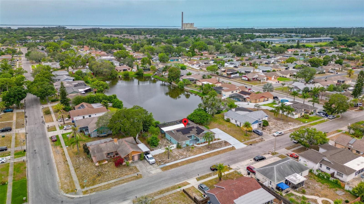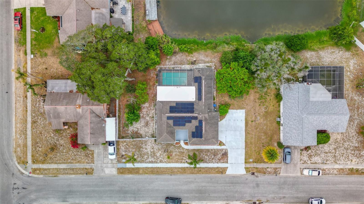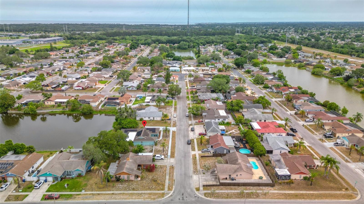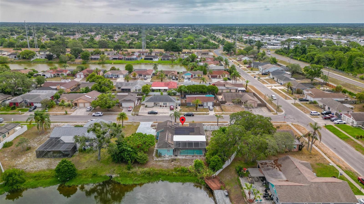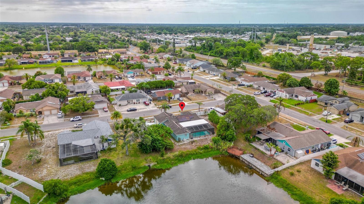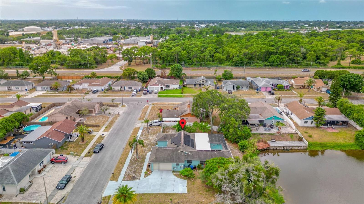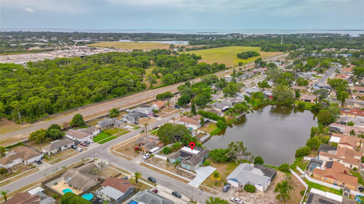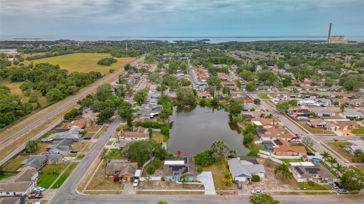1023 Springtime Drive, HOLIDAY, FL 34691
Priced at Only: $400,000
Would you like to sell your home before you purchase this one?
- MLS#: T3526413 ( Residential )
- Street Address: 1023 Springtime Drive
- Viewed: 15
- Price: $400,000
- Price sqft: $145
- Waterfront: No
- Year Built: 1988
- Bldg sqft: 2755
- Bedrooms: 3
- Total Baths: 3
- Full Baths: 2
- 1/2 Baths: 1
- Garage / Parking Spaces: 2
- Days On Market: 125
- Additional Information
- Geolocation: 28.174 / -82.7684
- County: PASCO
- City: HOLIDAY
- Zipcode: 34691
- Subdivision: Holiday Lakes West
- Elementary School: Gulfside Elementary PO
- Middle School: Paul R. Smith Middle PO
- High School: Anclote High PO
- Provided by: KELLER WILLIAMS SOUTH TAMPA
- Contact: Jonae Peck
- 813-875-3700
- DMCA Notice
Description
Welcome home to this beautiful waterfront one story 3 bedroom 2. 5 bath 2 car side load garage pool home located in holiday lakes west~ this amazing home features many upgrades to include an updated kitchen with newer cabinetry, granite countertops, stainless appliances, double stainless sink, built in soap dispenser, tiled backsplash, recessed lighting and a large closet pantry with shelving too! The flooring throughout the kitchen and family room is granite tile and ceramic tile throughout the living, dining and bathroom areas. All 3 bedrooms offer bamboo flooring and each bedroom includes a ceiling fan. Enjoy water views of the pond from the living room, family room, primary bedroom and guest bedroom suite which includes an ensuite updated bath with an updated vanity with marble countertop and a tiled shower with glass shower doors. You will appreciate the split floor plan offering privacy to the primary bedroom suite which features a huge walk in closet, ceiling fan, an ensuite bath with tub/shower combo, double sink vanity and views of the inviting pool and tranquil pond. The inside large laundry room offers a full size front load washer and dryer, cabinet storage and a laundry sink. This wonderful home sits on a double lot nearly 1/2 an acre on the pond! The large screened and covered lanai (partial privacy screen) has 2 ceiling fans, tiled pool deck and large sparkling pool overlooking the lovely pond too! 2 car side load garage with screen door and automatic garage door opener. Additional upgrades include solar panels, water heater new 11/2023, double pane glass at slider door, wet bar, large front porch, exterior gutters and fruit trees blackberry, peach & avocado~ no hoa! No flood insurance required. Solar panels for electric low electric bills!!! Seller to pay off the solar panels at the time of closing!! This property may be eligible for
16 programs and up to $25,500 in down payment help.
Payment Calculator
- Principal & Interest -
- Property Tax $
- Home Insurance $
- HOA Fees $
- Monthly -
For a Fast & FREE Mortgage Pre-Approval Apply Now
Apply Now
 Apply Now
Apply NowFeatures
Building and Construction
- Covered Spaces: 0.00
- Exterior Features: Irrigation System, Sliding Doors
- Fencing: Vinyl
- Flooring: Bamboo, Granite, Tile
- Living Area: 1865.00
- Roof: Shingle, Tile
Property Information
- Property Condition: Completed
Land Information
- Lot Features: In County, Oversized Lot, Paved
School Information
- High School: Anclote High-PO
- Middle School: Paul R. Smith Middle-PO
- School Elementary: Gulfside Elementary-PO
Garage and Parking
- Garage Spaces: 2.00
- Open Parking Spaces: 0.00
- Parking Features: Driveway, Garage Door Opener, Garage Faces Side
Eco-Communities
- Pool Features: Gunite, In Ground, Screen Enclosure
- Water Source: Public
Utilities
- Carport Spaces: 0.00
- Cooling: Central Air
- Heating: Central, Electric
- Pets Allowed: Yes
- Sewer: Public Sewer
- Utilities: Cable Available, Electricity Available, Electricity Connected, Public, Sewer Available, Sewer Connected
Finance and Tax Information
- Home Owners Association Fee: 0.00
- Insurance Expense: 0.00
- Net Operating Income: 0.00
- Other Expense: 0.00
- Tax Year: 2023
Other Features
- Appliances: Cooktop, Dishwasher, Dryer, Electric Water Heater, Range, Refrigerator, Washer
- Country: US
- Interior Features: Ceiling Fans(s), Eat-in Kitchen, Kitchen/Family Room Combo, L Dining, Living Room/Dining Room Combo, Primary Bedroom Main Floor, Split Bedroom, Stone Counters, Thermostat, Walk-In Closet(s)
- Legal Description: Holiday Lakes West Unit Three Pb 24 Pgs 64 & 65 Lots 94 & 95 Or
- Levels: One
- Area Major: 34691 - Holiday/Tarpon Springs
- Occupant Type: Owner
- Parcel Number: 35-26-15-003B-00000-0940
- Style: Ranch
- Views: 15
- Zoning Code: R4
Contact Info

- Adam Haynes, REALTOR ®
- Tropic Shores Realty
- Buy With Confidence, Sell With Success
- Mobile: 727.804.8808
- ahaynesrealtor@gmail.com
Property Location and Similar Properties
Nearby Subdivisions
Adell Gardens
Aloha Gardens
Amblewood Gulf Trace
B V Melody Manor Add
Baileys Bluff Estates
Beacon Square
Buena Vista Melody Manor
Edgewood Gulf Trace Rep
Glenwood Gulf Trace
Gulfwinds
Holiday Lake Estates
Holiday Lake Estates 21
Holiday Lake Villas Condo
Holiday Lakes West
Key Vista Parcel 18
Key Vista Parcel 18 Pb47 Pg 02
Key Vista Ph 01
Key Vista Ph 02
Key Vista Ph 03 Parcels 12 14
Key Vista Ph 03 Prcl 05
Key Vista Ph 04
Key Vista Ph 04 E3 E4 E6 G H R
Key Vista Ph 4
Lullaby Gardens Add
Not In Hernando
Pinewood Villas
Pinewood Villas Ph 02
Pinewood Villas Phase 2
Ridgewood Gardens
Tahitian Dev
Tahitian Dev Sub
Tahitian Homes
Vista Lks/baileys Bluff
Vista Lksbaileys Bluff
