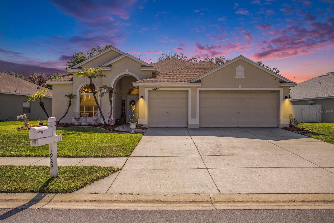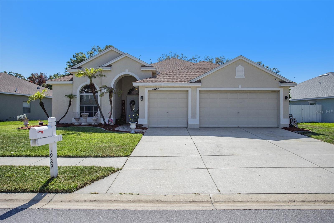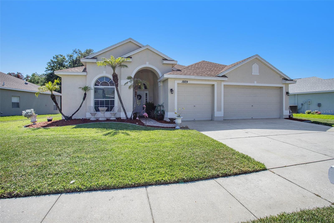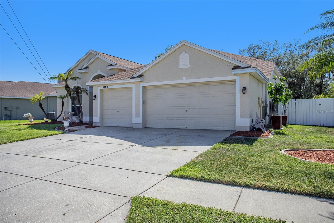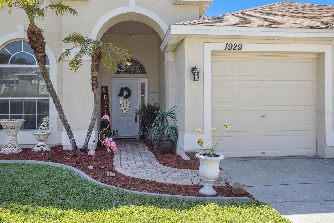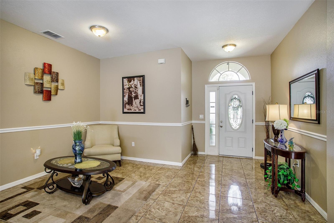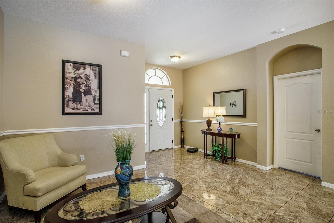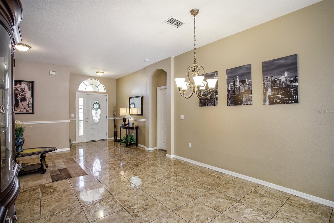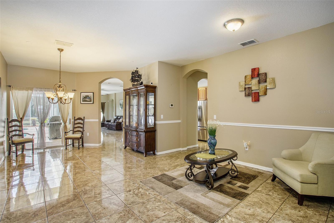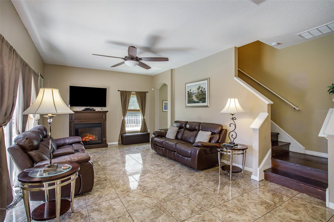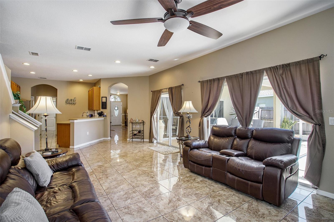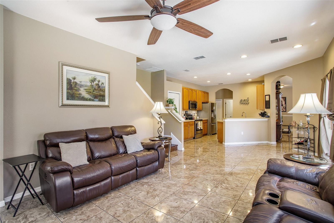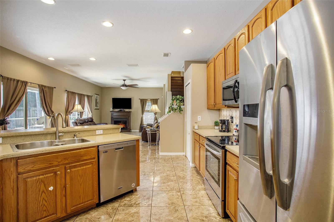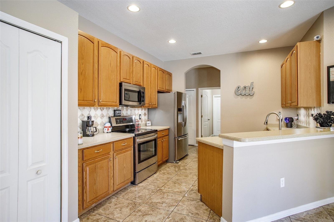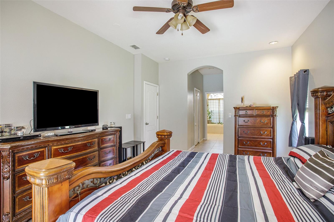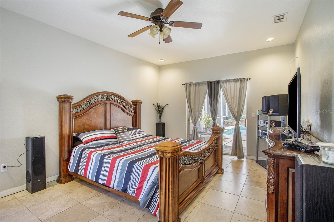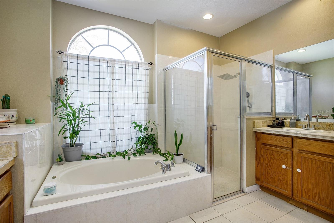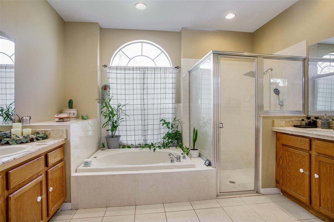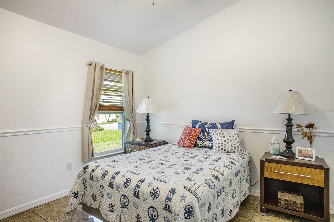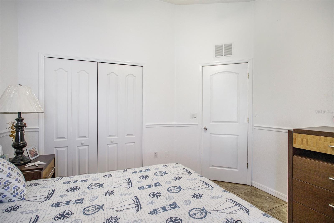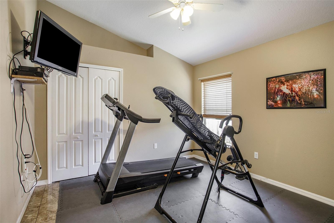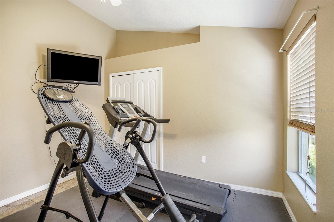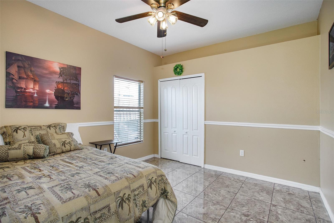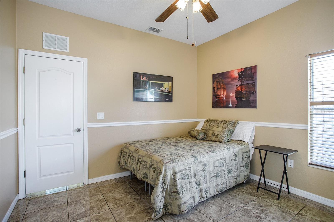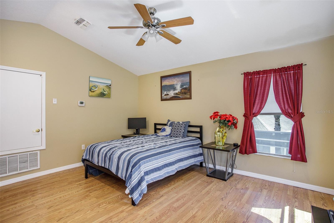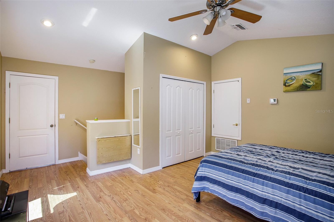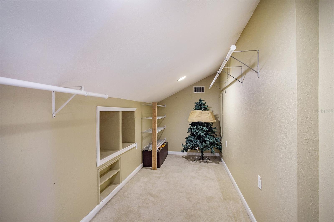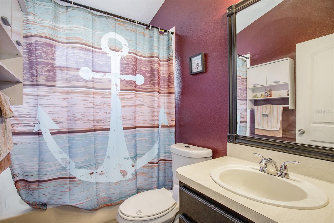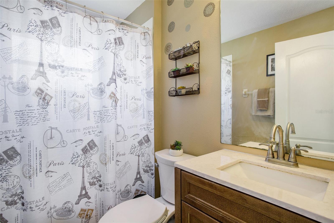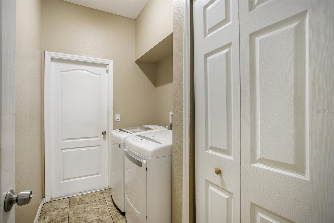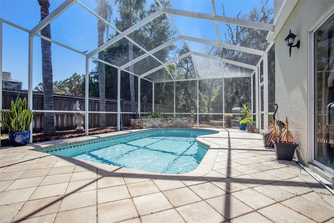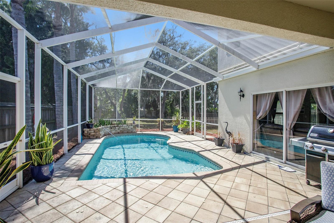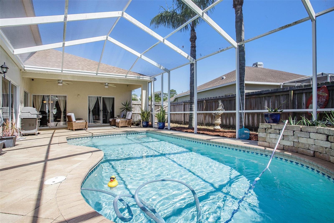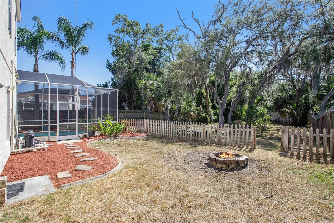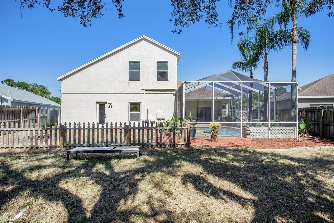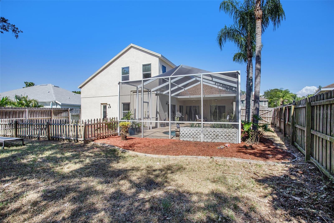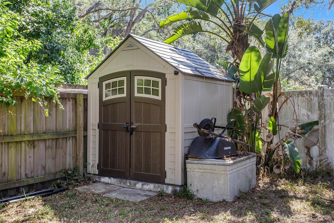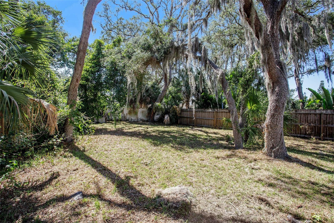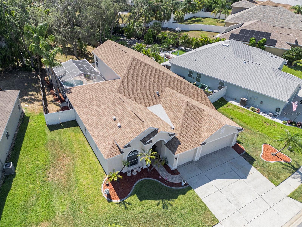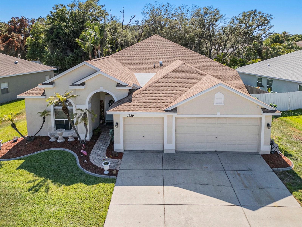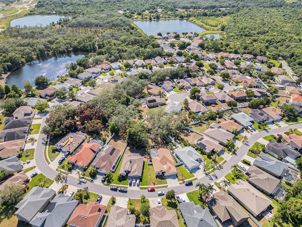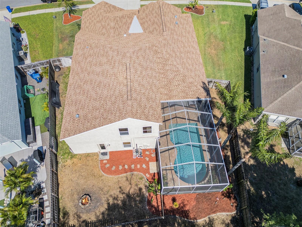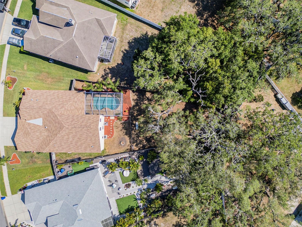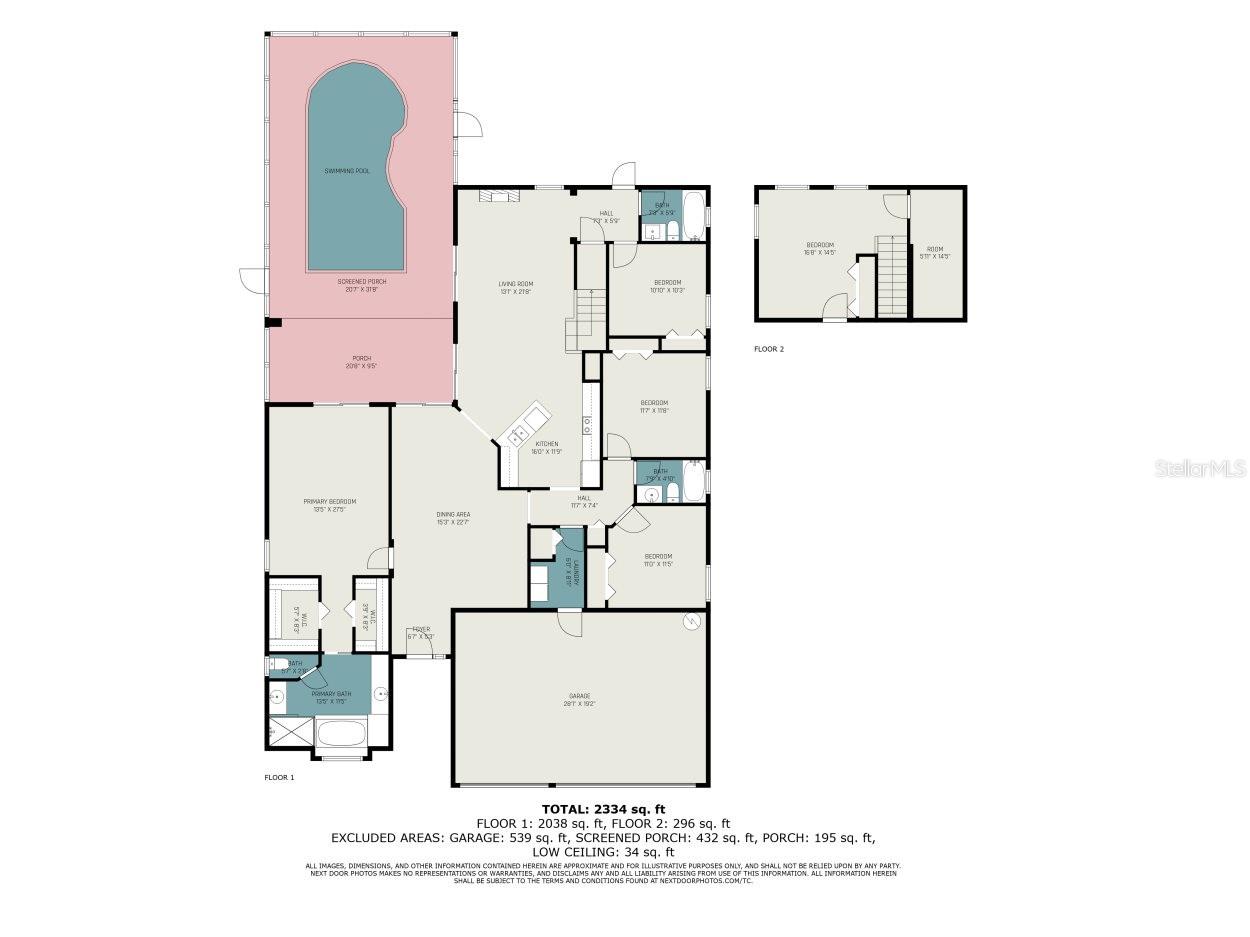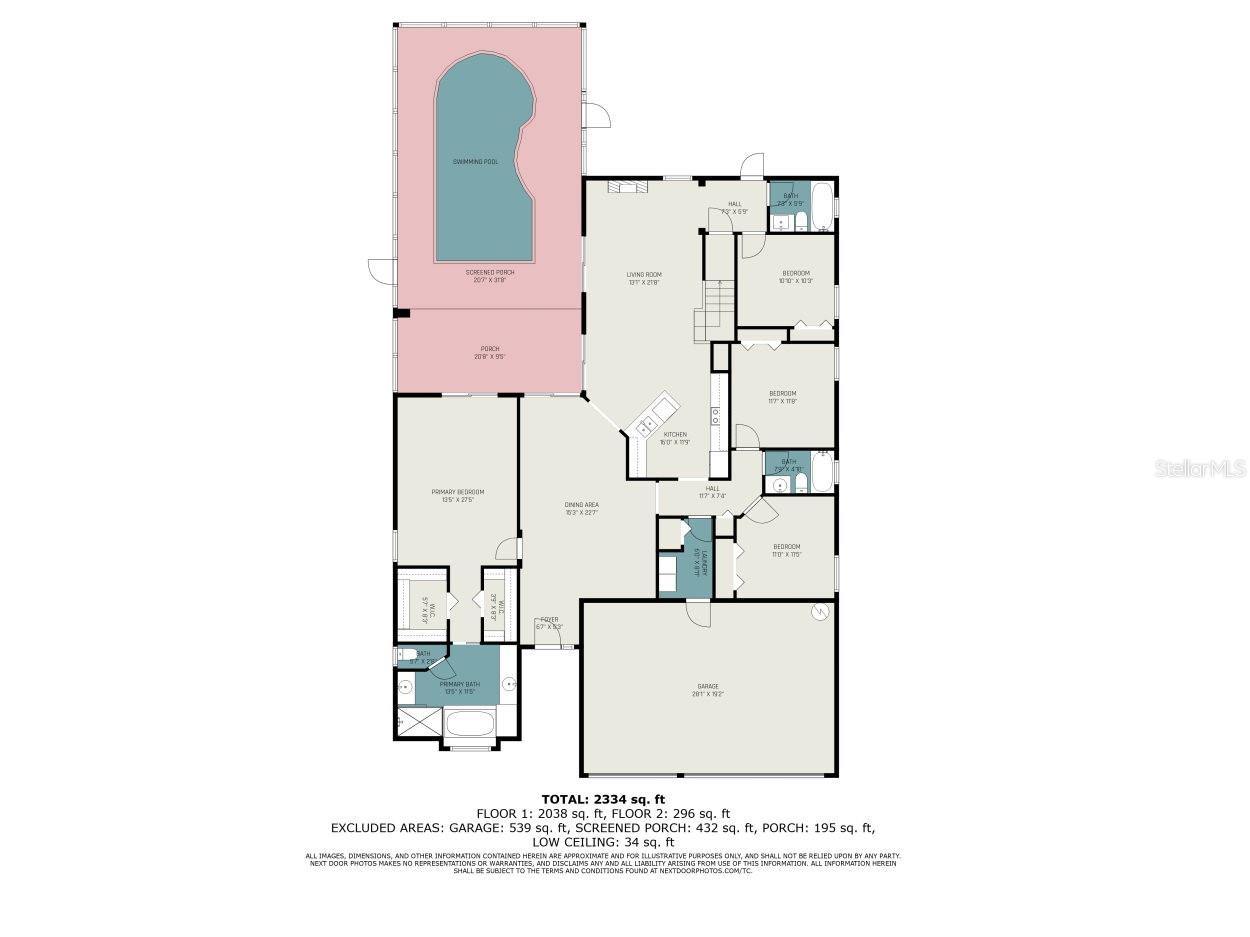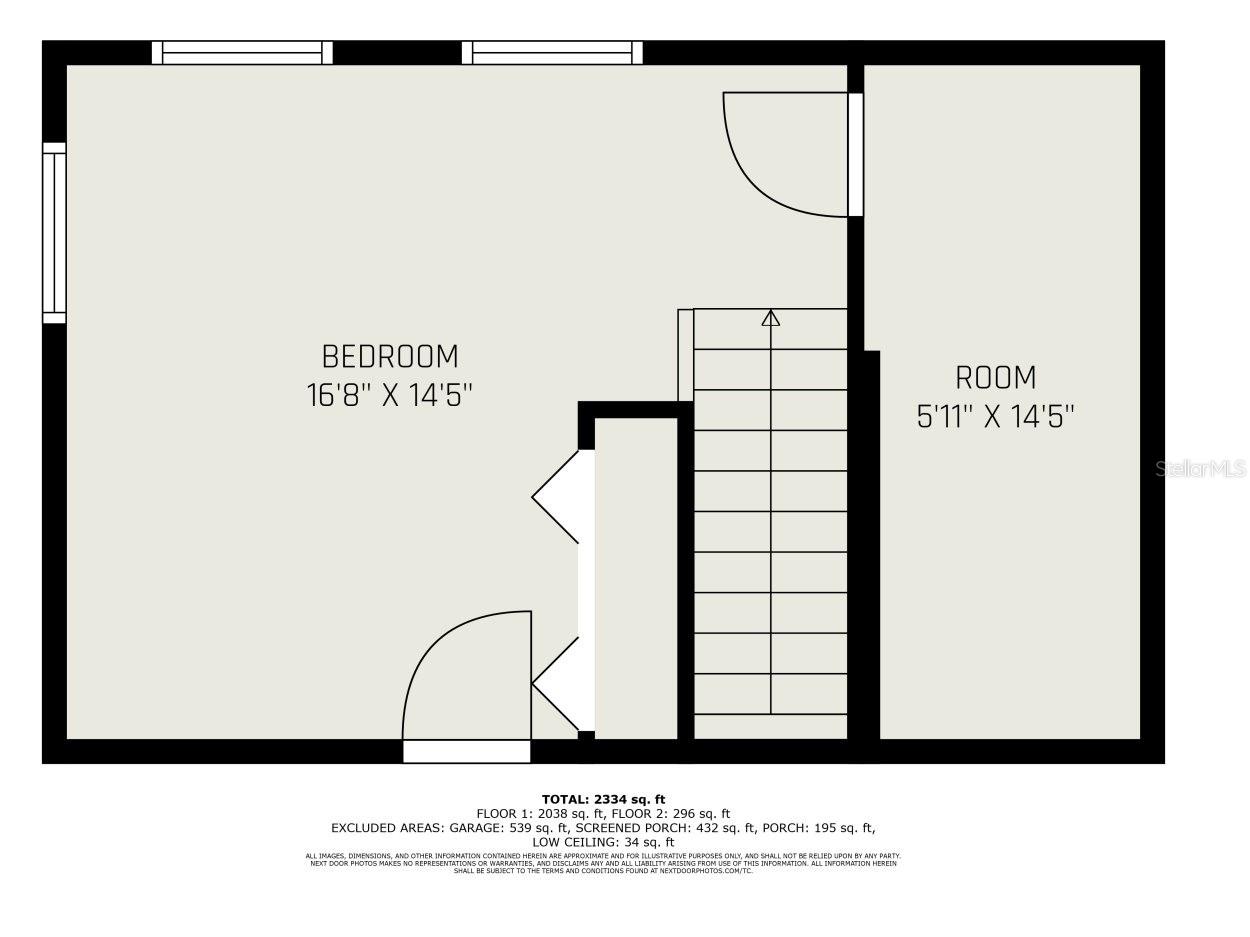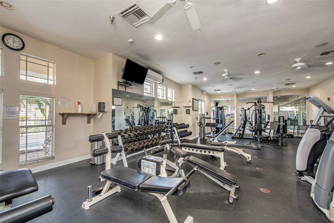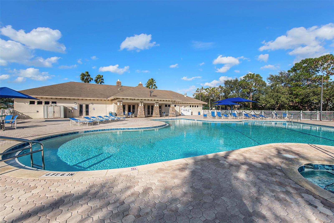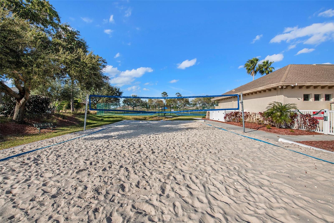1929 Oswego Drive, HOLIDAY, FL 34691
Priced at Only: $500,000
Would you like to sell your home before you purchase this one?
- MLS#: T3529223 ( Residential )
- Street Address: 1929 Oswego Drive
- Viewed: 15
- Price: $500,000
- Price sqft: $151
- Waterfront: No
- Year Built: 2004
- Bldg sqft: 3301
- Bedrooms: 4
- Total Baths: 3
- Full Baths: 3
- Garage / Parking Spaces: 3
- Days On Market: 118
- Additional Information
- Geolocation: 28.1871 / -82.7663
- County: PASCO
- City: HOLIDAY
- Zipcode: 34691
- Subdivision: Key Vista Parcel 18
- Elementary School: Gulf Trace Elementary
- Middle School: Paul R. Smith Middle PO
- High School: Anclote High PO
- Provided by: BHHS FLORIDA PROPERTIES GROUP
- Contact: Shaye Steele
- 813-908-8788
- DMCA Notice
Description
VERY QUIET home nestled on a deep lot in Hidden Key! As you enter this fabulous gated community of Key Vista, you'll discover the
tranquility this neighborhood offers. As you enter your new residence, the perfectly placed dining room greets you at the foyer while the
vast open floorplan whisks your attention to the pool view in the back patio area. The living room/kitchen combo is perfect for entertaining & boasts stainless steel appliances & endless Corian countertops. The downstairs features a split floor plan with 4 nicely sized bedrooms & 2
shared baths. The Owner's retreat with walk in his & hers closets brings an inviting view of the pool awaiting you just outside your private
access. Upstairs, you'll find your oversized bonus room serving as a 5th bedroom, with additional deep storage space that can double as
walk in closet. Outfitted with Bluetooth smart light switches. Almost 1/3 of an acre with deep backyard & cooling shade from mature trees.
Screened in pavered pool & patio area, with plenty of space to lounge & enjoy all that Florida offers. All this plus a 3 car garage offers
plenty of space for your Florida lifestyle. VERY LOW HOA, includes tons of great amenities! Neighborhood events, pool, hot tub, volleyball,
pickleball/tennis courts, playground, fitness center, game room/computer area, yoga studio & classes, plus clubhouse can be booked for
private events. Next door is a recreational complex that hosts little league & other community events. Within 15 minutes of numerous local
parks including paved trails, beach access, fishing areas. Public boat ramp nearby at Anclote River Park. Book your tour of this beautiful
home today! ROOF 2021.
Payment Calculator
- Principal & Interest -
- Property Tax $
- Home Insurance $
- HOA Fees $
- Monthly -
For a Fast & FREE Mortgage Pre-Approval Apply Now
Apply Now
 Apply Now
Apply NowFeatures
Building and Construction
- Builder Name: Ryland Homes
- Covered Spaces: 0.00
- Exterior Features: Irrigation System, Private Mailbox, Sidewalk, Sliding Doors, Sprinkler Metered
- Fencing: Fenced, Vinyl, Wood
- Flooring: Carpet, Ceramic Tile
- Living Area: 2435.00
- Roof: Shingle
Property Information
- Property Condition: Completed
Land Information
- Lot Features: Landscaped, Sidewalk, Paved
School Information
- High School: Anclote High-PO
- Middle School: Paul R. Smith Middle-PO
- School Elementary: Gulf Trace Elementary
Garage and Parking
- Garage Spaces: 3.00
- Open Parking Spaces: 0.00
- Parking Features: Driveway, Garage Door Opener
Eco-Communities
- Pool Features: In Ground, Screen Enclosure
- Water Source: Public
Utilities
- Carport Spaces: 0.00
- Cooling: Central Air
- Heating: Central
- Pets Allowed: Yes
- Sewer: Public Sewer
- Utilities: BB/HS Internet Available, Cable Connected, Electricity Connected, Public, Sewer Connected, Street Lights, Water Connected
Amenities
- Association Amenities: Clubhouse, Fitness Center, Gated, Pickleball Court(s), Playground, Pool, Spa/Hot Tub
Finance and Tax Information
- Home Owners Association Fee Includes: Cable TV, Pool, Internet, Recreational Facilities, Trash
- Home Owners Association Fee: 75.00
- Insurance Expense: 0.00
- Net Operating Income: 0.00
- Other Expense: 0.00
- Tax Year: 2023
Other Features
- Appliances: Dishwasher, Electric Water Heater, Ice Maker, Microwave, Range, Refrigerator
- Association Name: Terra Management
- Country: US
- Interior Features: Ceiling Fans(s), High Ceilings, Kitchen/Family Room Combo, Open Floorplan, Primary Bedroom Main Floor, Smart Home, Solid Surface Counters, Thermostat, Walk-In Closet(s)
- Legal Description: Key Vista Parcel 18 PB 47 PG 025 LOT 683
- Levels: Two
- Area Major: 34691 - Holiday/Tarpon Springs
- Occupant Type: Owner
- Parcel Number: 35-26-15-0040-00000-6830
- Possession: Close of Escrow
- Views: 15
- Zoning Code: MPUD
Contact Info

- Adam Haynes, REALTOR ®
- Tropic Shores Realty
- Buy With Confidence, Sell With Success
- Mobile: 727.804.8808
- ahaynesrealtor@gmail.com
Property Location and Similar Properties
Nearby Subdivisions
Adell Gardens
Aloha Gardens
Amblewood Gulf Trace
B V Melody Manor Add
Baileys Bluff Estates
Beacon Square
Buena Vista Melody Manor
Edgewood Gulf Trace Rep
Glenwood Gulf Trace
Gulfwinds
Holiday Lake Estates
Holiday Lake Estates 21
Holiday Lake Villas Condo
Holiday Lakes West
Key Vista Parcel 18
Key Vista Parcel 18 Pb47 Pg 02
Key Vista Ph 01
Key Vista Ph 02
Key Vista Ph 03 Parcels 12 14
Key Vista Ph 03 Prcl 05
Key Vista Ph 04
Key Vista Ph 04 E3 E4 E6 G H R
Key Vista Ph 4
Lullaby Gardens Add
Not In Hernando
Pinewood Villas
Pinewood Villas Ph 02
Pinewood Villas Phase 2
Ridgewood Gardens
Tahitian Dev
Tahitian Dev Sub
Tahitian Homes
Vista Lks/baileys Bluff
Vista Lksbaileys Bluff
