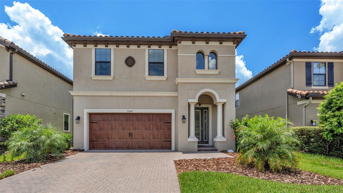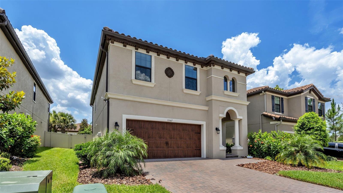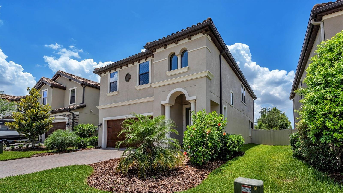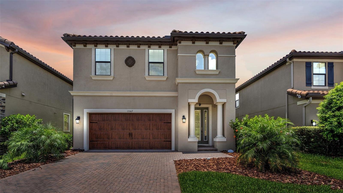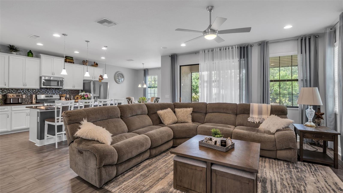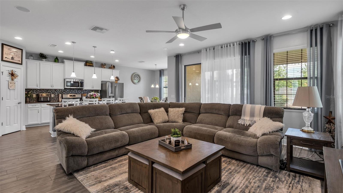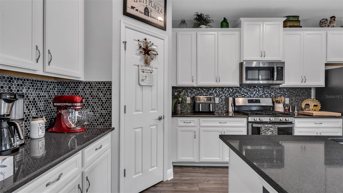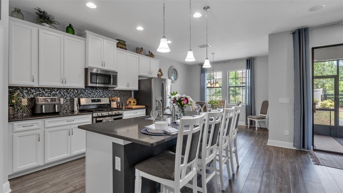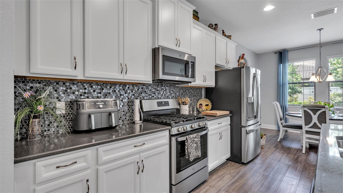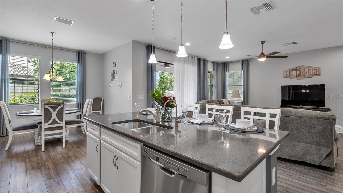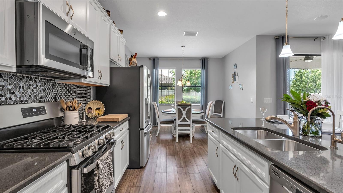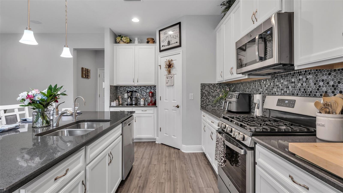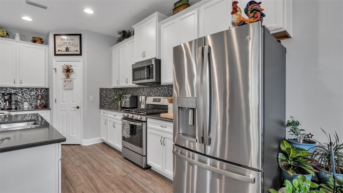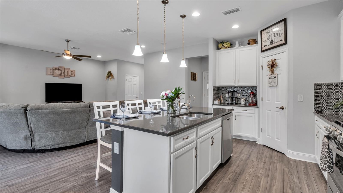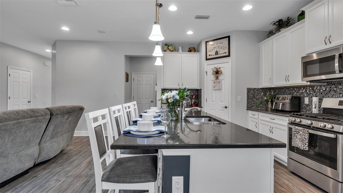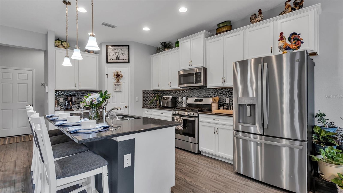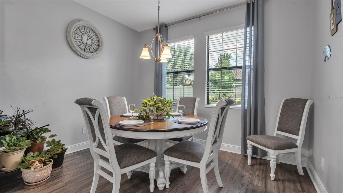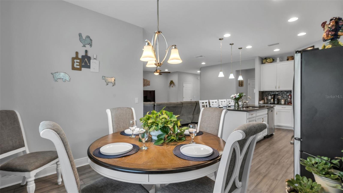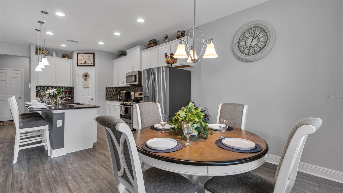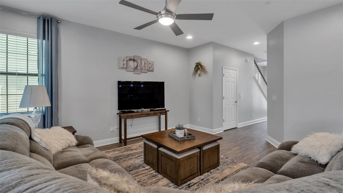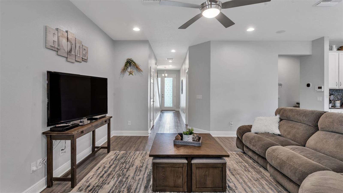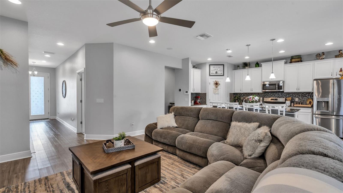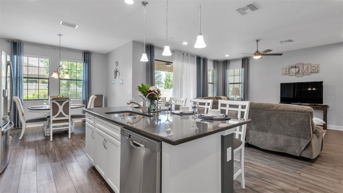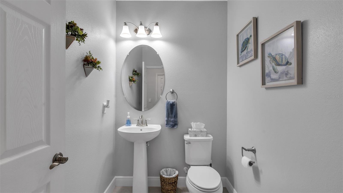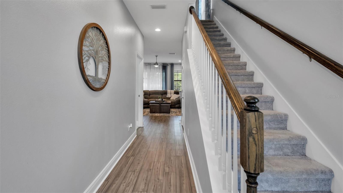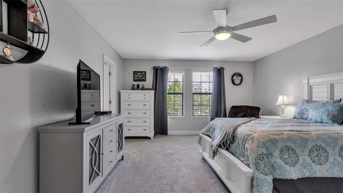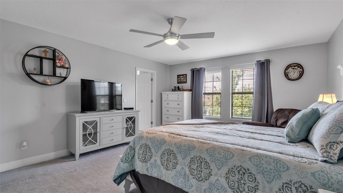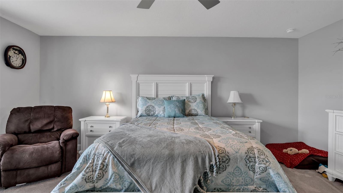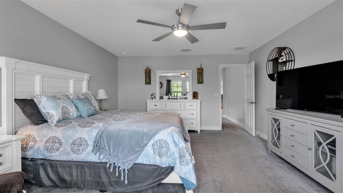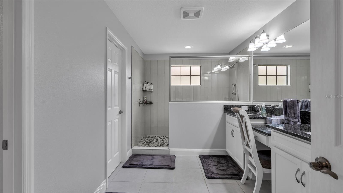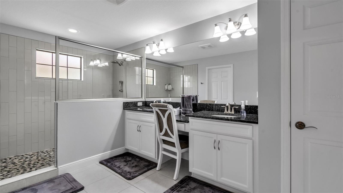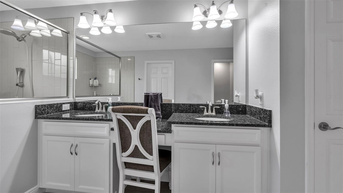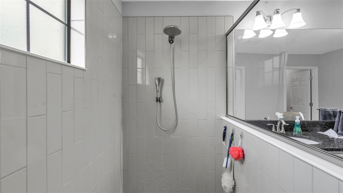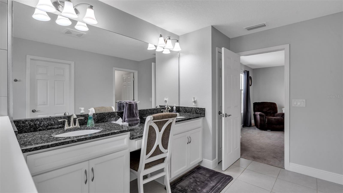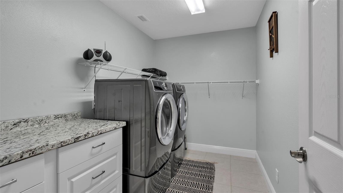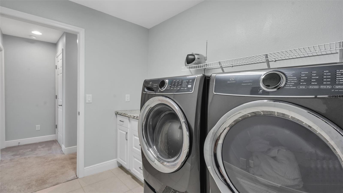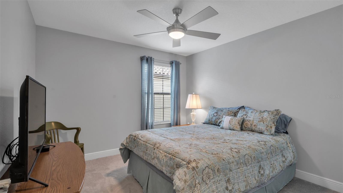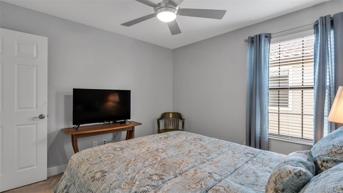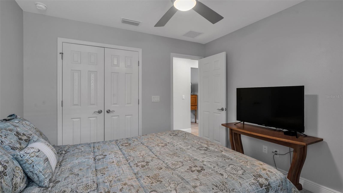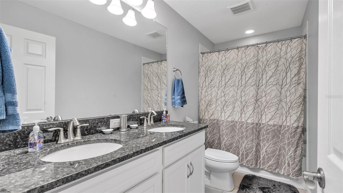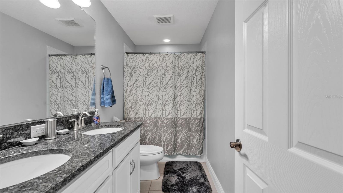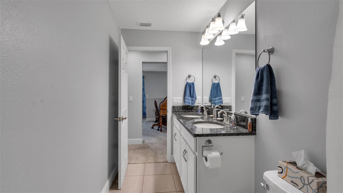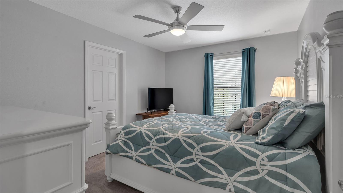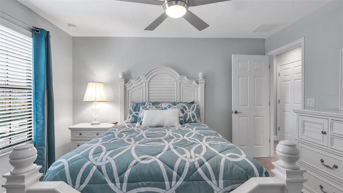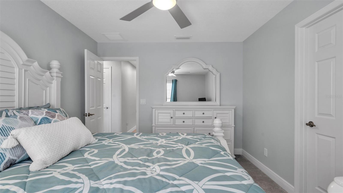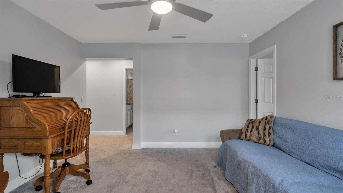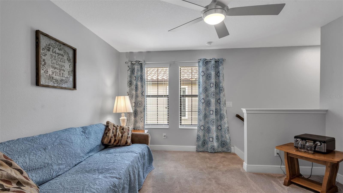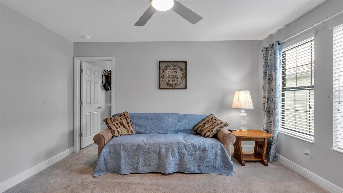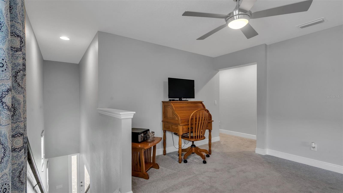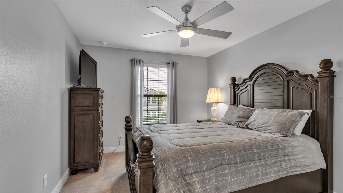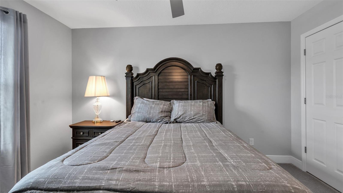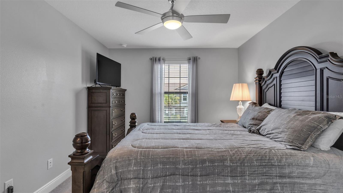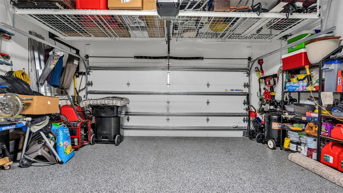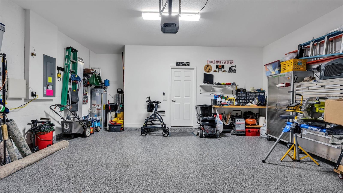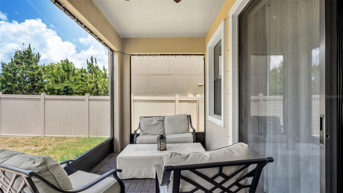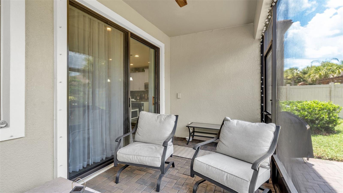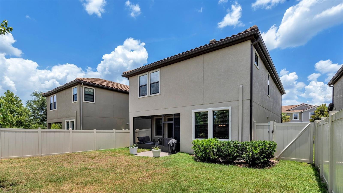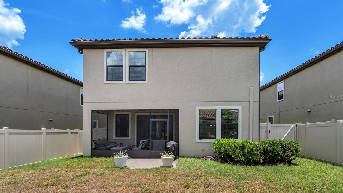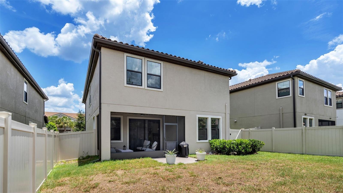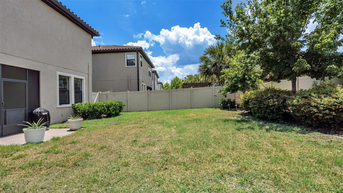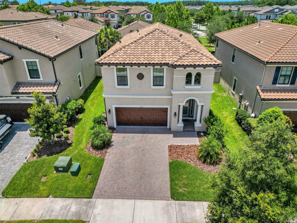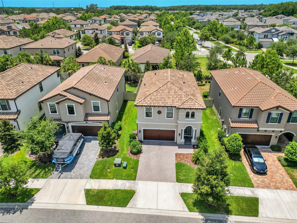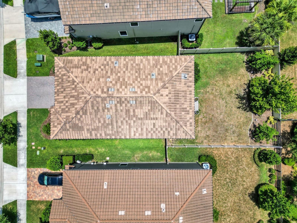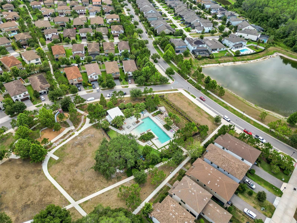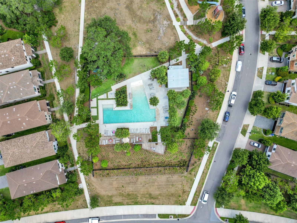13367 Wildgrass Trail, ODESSA, FL 33556
Priced at Only: $599,999
Would you like to sell your home before you purchase this one?
- MLS#: T3532212 ( Residential )
- Street Address: 13367 Wildgrass Trail
- Viewed: 11
- Price: $599,999
- Price sqft: $249
- Waterfront: No
- Year Built: 2020
- Bldg sqft: 2414
- Bedrooms: 4
- Total Baths: 3
- Full Baths: 2
- 1/2 Baths: 1
- Garage / Parking Spaces: 2
- Days On Market: 104
- Additional Information
- Geolocation: 28.1957 / -82.5972
- County: PASCO
- City: ODESSA
- Zipcode: 33556
- Subdivision: Starkey Ranch Village 2 Ph 2b
- Elementary School: Starkey Ranch K 8
- Middle School: Starkey Ranch K 8
- High School: River Ridge High PO
- Provided by: KELLER WILLIAMS TAMPA CENTRAL
- Contact: Steven Burk
- 813-865-0700
- DMCA Notice
Description
Welcome to the exquisite Starkey Ranch, a master planned community celebrated as the Community of the Year! This beautifully designed two story Sabal floor plan home offers the perfect combination of modern luxury and timeless comfort. A stunning tile roof with new gutters and paver driveway greet you as you arrive, leading to an open concept lower level that seamlessly blends the island kitchen, grand room, and dining area, ideal for entertaining. The gourmet kitchen boasts GE appliances, Timberlake Cabinets with satin nickel pulls, Quartz countertops, additional water filter, and a stylish glass backsplash. The foyer, grand room, and kitchen feature sophisticated Vinyl wood look flooring perfect for easy cleaning. Upstairs, the primary suite provides privacy and tranquility with a walk in closet and en suite bathroom. The secondary bedrooms are spread out and do not share a wall with the primary suite! Enjoy the fenced in yard with a screened in lanai and pre plumbed for an outdoor kitchen. Starkey Ranch offers a unique blend of natural beauty and modern amenities, including neighborhood parks, lakes, trails, dog parks, swimming pools, playgrounds, and more. Its convenient location near top rated schools, a library, and a sports complex makes it perfect for active lifestyles. With its thoughtful design and exceptional features, this immaculate home is an opportunity you wont want to miss.
Payment Calculator
- Principal & Interest -
- Property Tax $
- Home Insurance $
- HOA Fees $
- Monthly -
For a Fast & FREE Mortgage Pre-Approval Apply Now
Apply Now
 Apply Now
Apply NowFeatures
Building and Construction
- Covered Spaces: 0.00
- Exterior Features: Hurricane Shutters, Sidewalk, Sliding Doors, Sprinkler Metered
- Flooring: Carpet, Ceramic Tile
- Living Area: 2414.00
- Roof: Tile
School Information
- High School: River Ridge High-PO
- Middle School: Starkey Ranch K-8
- School Elementary: Starkey Ranch K-8
Garage and Parking
- Garage Spaces: 2.00
- Open Parking Spaces: 0.00
Eco-Communities
- Water Source: None
Utilities
- Carport Spaces: 0.00
- Cooling: Central Air
- Heating: Central, Electric
- Pets Allowed: Yes
- Sewer: Public Sewer
- Utilities: Cable Connected, Sewer Connected, Sprinkler Meter, Street Lights, Water Connected
Amenities
- Association Amenities: Basketball Court, Park, Playground, Pool, Tennis Court(s), Trail(s)
Finance and Tax Information
- Home Owners Association Fee Includes: Common Area Taxes, Pool, Management, Recreational Facilities
- Home Owners Association Fee: 75.00
- Insurance Expense: 0.00
- Net Operating Income: 0.00
- Other Expense: 0.00
- Tax Year: 2023
Other Features
- Appliances: Dishwasher, Disposal, Dryer, Microwave, Range, Washer, Water Softener
- Association Name: Stephanie Tirado
- Association Phone: 813-936-4111
- Country: US
- Furnished: Unfurnished
- Interior Features: Ceiling Fans(s), Kitchen/Family Room Combo, Open Floorplan, PrimaryBedroom Upstairs, Solid Surface Counters, Thermostat, Walk-In Closet(s), Window Treatments
- Legal Description: STARKEY RANCH VILLAGE 2 PHASE 2B PB 76 PG 072 BLOCK 24 LOT 9
- Levels: Two
- Area Major: 33556 - Odessa
- Occupant Type: Owner
- Parcel Number: 17-26-27-013.0-024.00-009.0
- Possession: Close of Escrow
- Views: 11
- Zoning Code: MPUD
Contact Info
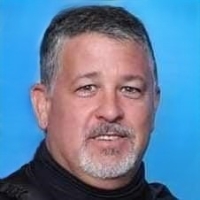
- Adam Haynes, REALTOR ®
- Tropic Shores Realty
- Buy With Confidence, Sell With Success
- Mobile: 727.804.8808
- ahaynesrealtor@gmail.com
Property Location and Similar Properties
Nearby Subdivisions
Arbor Lakes Ph 1a
Arbor Lakes Ph 1b
Arbor Lakes Ph 2
Arbor Lakes Ph 4
Ashley Lakes Ph 01
Ashley Lakes Ph 2a B2b4 C
Asturia Ph 3
Asturia Ph 4
Asturia Ph 5
Belle Meade
Canterbury
Canterbury Village
Canterbury Village The Eagles
Canterbury Village Second Add
Citrus Green Ph 2
Copeland Creek
Cypress Lake Estates
Dolce Vita
Echo Lake Estates Ph 1
Estates Of Lake Alice
Farmington
Grey Hawk At Lake Polo
Grey Hawk At Lake Polo Ph 02
Hidden Lake Platted Subdivisio
Holiday Club
Innfields Sub
Ivy Lake Estates
Ivy Lake Estates Parcel Two
Keystone Crossings
Keystone Grove Lakes
Keystone Meadow I
Keystone Meadow Ii
Keystone Park
Keystone Park Colony
Keystone Park Colony Land Co
Keystone Park Colony Sub
Keystone Reserve Sub
Keystone Shores Estates
Lake Anne Estates
Lake Julia
Magnolia Farms
Montreux Ph Iii
Nine Eagles
Not On List
Parker Pointe Ph 01
Parker Pointe Ph 2b
Pine Cove Estates
Prestwick At The Eagles Trct1
Ridgeland
South Branch Preserve
South Branch Preserve 1
South Branch Preserve Ph 4a 4
St Andrews At The Eagles Un 2
St James Sub
Starkey Ranch
Starkey Ranch Parcel B1
Starkey Ranch Parel B2
Starkey Ranch Ph 1 Prcl F
Starkey Ranch Ph 2 Pcls 8 9
Starkey Ranch Ph 2 Prcl D
Starkey Ranch Prcl 7
Starkey Ranch Prcl 81
Starkey Ranch Prcl A
Starkey Ranch Prcl B1
Starkey Ranch Prcl B2
Starkey Ranch Prcl D Ph 1
Starkey Ranch Prcl F Ph 2
Starkey Ranch Village 1 Ph 2b
Starkey Ranch Village 1 Ph 4a4
Starkey Ranch Village 1 Ph 5
Starkey Ranch Village 2 Ph 1b1
Starkey Ranch Village 2 Ph 1b2
Starkey Ranch Village 2 Ph 2a
Starkey Ranch Village 2 Ph 2b
Starkey Ranch Vlg 2 Ph 2b
Stillwater
Stillwater Ph I
Tarramor Ph 1
The Lakes At Van Dyke Farms
Turnberry At The Eagles Un 2
Unplatted
Watercrest
Watercrest Ph 1
Whitfield Preserve Ph 1
Windsor Park At The Eaglesfi
Woods Of Eden Rock
Wyndham Lake Sub Ph One
Wyndham Lakes Ph 04
Wyndham Lakes Ph 2
Wyndham Lakes Ph 4
