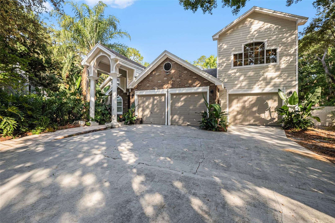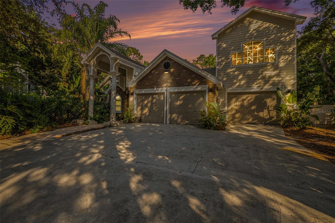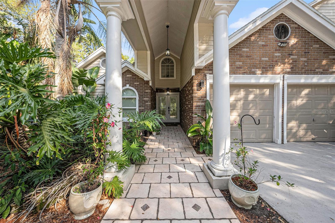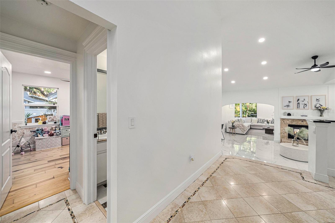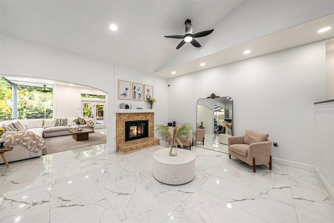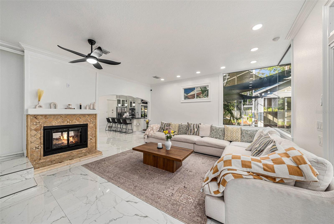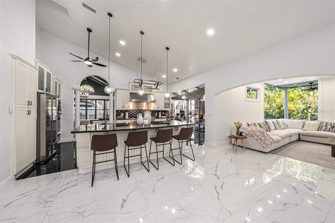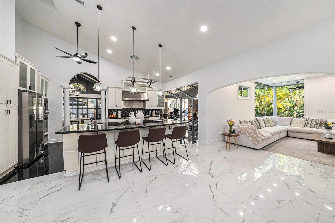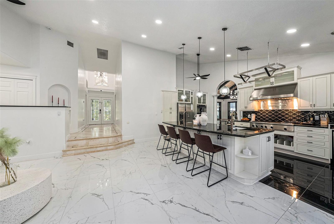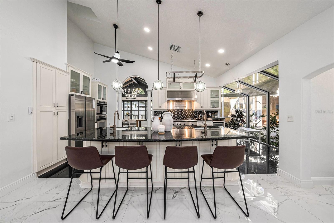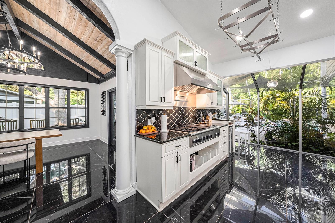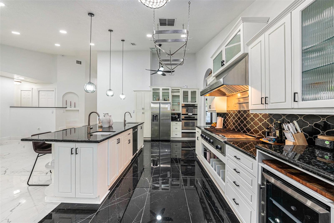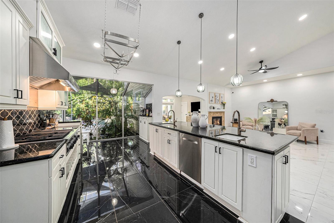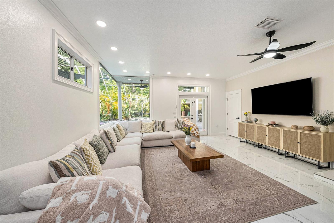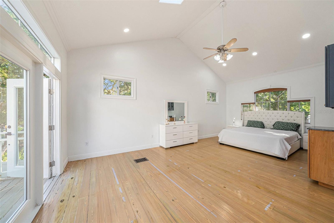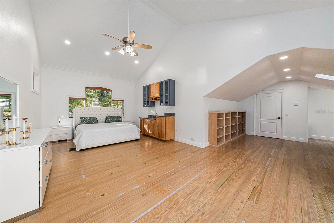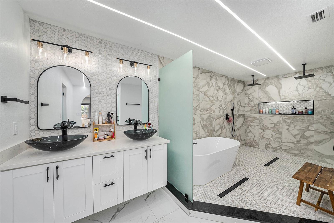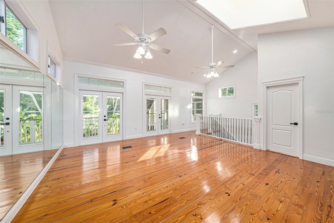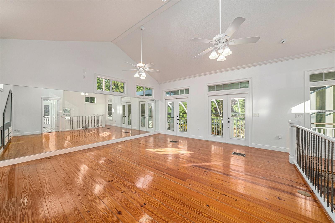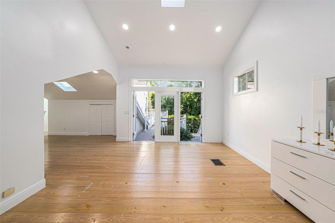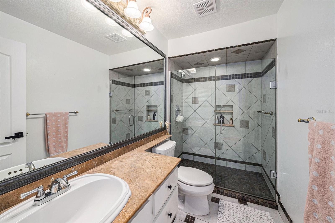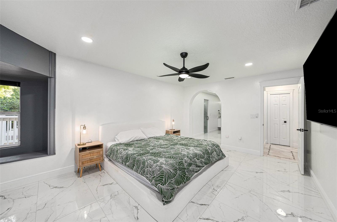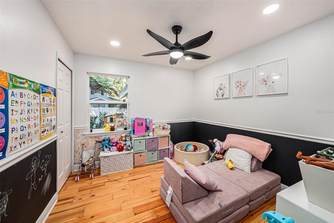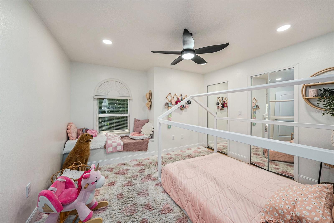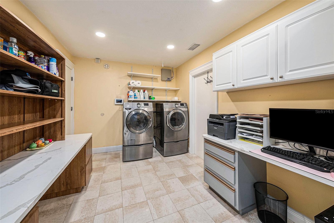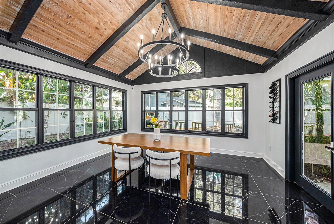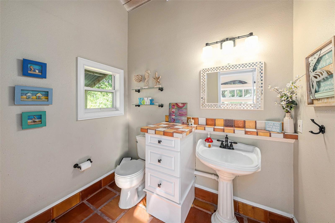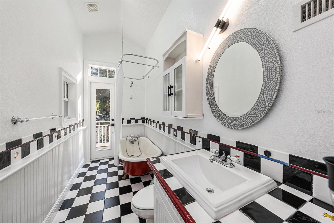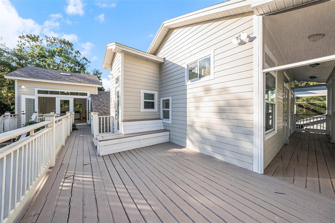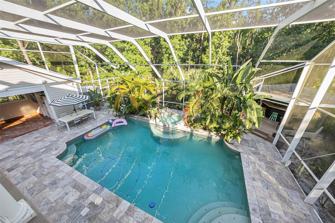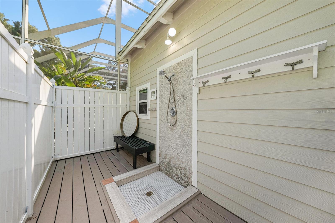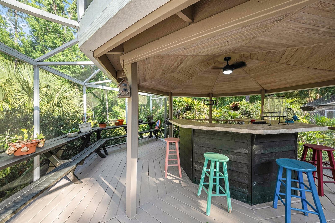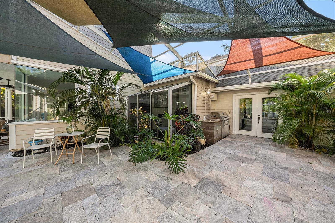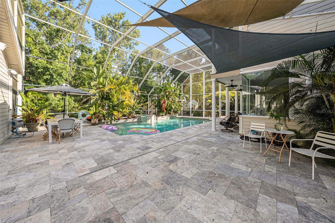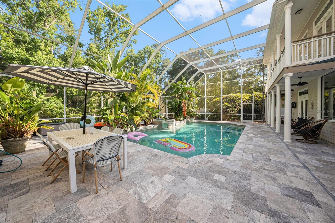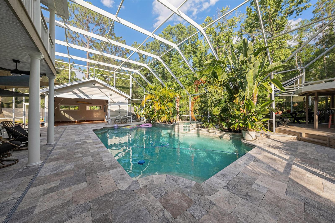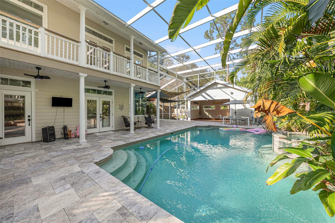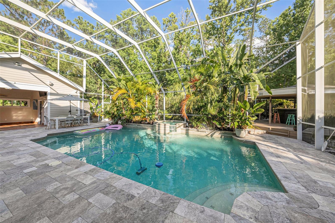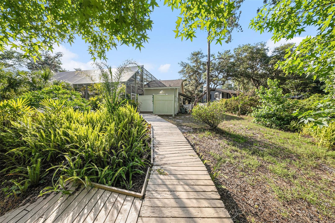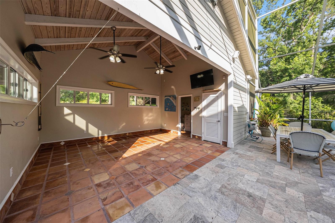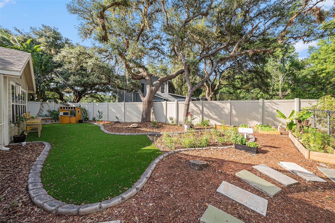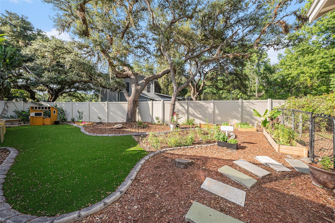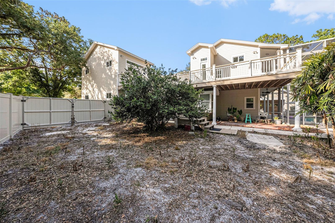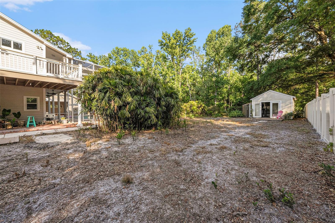5002 Swallow Drive, LAND O LAKES, FL 34639
Priced at Only: $805,000
Would you like to sell your home before you purchase this one?
- MLS#: T3532504 ( Residential )
- Street Address: 5002 Swallow Drive
- Viewed: 14
- Price: $805,000
- Price sqft: $199
- Waterfront: No
- Year Built: 1986
- Bldg sqft: 4053
- Bedrooms: 4
- Total Baths: 4
- Full Baths: 3
- 1/2 Baths: 1
- Garage / Parking Spaces: 2
- Days On Market: 93
- Additional Information
- Geolocation: 28.2291 / -82.4162
- County: PASCO
- City: LAND O LAKES
- Zipcode: 34639
- Subdivision: Lake Padgett Pines
- Provided by: HOMESPHERE REALTY, LLC
- Contact: Gladys Miller
- 813-517-6077
- DMCA Notice
Description
Welcome to this stunning 4 bedroom + bonus room / 3 bathroom pool/spa custom dream home located centrally in land o lakes! Prepared to be wowed by the tropical landscaping that opens up to a bright and open floor plan with high vaulted ceilings and new marble flooring throughout the main living areas! The large newly updated living room and kitchen combo is an amazing space for entertainment! The kitchen boasts stainless steel appliances, granite countertops, modern backsplash, an island with a breakfast bar, a propane stove with a stainless steel hood vent, and lots of custom cabinets + pantry for ample storage space! An extra family room is featured off of the living room and kitchen with a stone fireplace. The master's bedroom presents a window nook, large walk in closet with build in shelving units, and a huge newly renovated bathroom with dual vanity and glass sink, a wet room with a double shower and a freestanding oval bathtub! Upstairs offers a massive bonus room for extra entertainment space and a 4th bedroom as well as another full bathroom w/ vintage clawfoot tub! A balcony also resides upstairs overlooking the screened in back patio! Outside presents a huge in ground salt water sports pool and hot tub, gazebo with bar and sink, an outdoor shower, and outdoor grill! The back patio also includes a large shed/garage for additional storage space and includes a half bath. No rear neighbors! A conservation lot with a stream and bridge in the backyard, as well as a garden shed for extra storage or the perfect place to grow all of your plants! Extras: new roof 2018, new ac 2019, tankless water heater, gas pool heating, video doorbell, skylights, new vinyl fence on side of the home and chainlink fence on the back of. This home is close to highly rated public schools, shopping, dining, and entertainment! You do not want to miss this opportunity! Schedule your showing today!
Payment Calculator
- Principal & Interest -
- Property Tax $
- Home Insurance $
- HOA Fees $
- Monthly -
For a Fast & FREE Mortgage Pre-Approval Apply Now
Apply Now
 Apply Now
Apply NowFeatures
Building and Construction
- Covered Spaces: 0.00
- Exterior Features: Balcony, Garden, Lighting, Outdoor Grill, Outdoor Shower, Private Mailbox, Storage
- Flooring: Ceramic Tile, Marble, Wood
- Living Area: 3854.00
- Other Structures: Shed(s)
- Roof: Shingle
Garage and Parking
- Garage Spaces: 2.00
- Open Parking Spaces: 0.00
Eco-Communities
- Pool Features: Heated
- Water Source: Public
Utilities
- Carport Spaces: 0.00
- Cooling: Central Air
- Heating: Central, Electric
- Pets Allowed: Cats OK, Dogs OK
- Sewer: Public Sewer
- Utilities: Cable Available, Cable Connected, Electricity Available, Electricity Connected, Natural Gas Available, Natural Gas Connected
Finance and Tax Information
- Home Owners Association Fee: 165.00
- Insurance Expense: 0.00
- Net Operating Income: 0.00
- Other Expense: 0.00
- Tax Year: 2023
Other Features
- Appliances: Bar Fridge, Built-In Oven, Dishwasher, Electric Water Heater, Exhaust Fan, Freezer, Gas Water Heater, Microwave, Range, Range Hood, Refrigerator, Wine Refrigerator
- Association Name: Susan Beaton
- Association Phone: 585-727-1190
- Country: US
- Interior Features: Ceiling Fans(s), Crown Molding, Eat-in Kitchen, High Ceilings, Kitchen/Family Room Combo, Open Floorplan, Primary Bedroom Main Floor, Skylight(s), Smart Home, Solid Surface Counters, Solid Wood Cabinets, Thermostat, Walk-In Closet(s)
- Legal Description: LAKE PADGETT PINES UNIT 1 PB 14 PGS 20-26 LOT 26
- Levels: Two
- Area Major: 34639 - Land O Lakes
- Occupant Type: Owner
- Parcel Number: 16-26-19-0020-00000-0260
- Views: 14
- Zoning Code: PUD
Contact Info

- Adam Haynes, REALTOR ®
- Tropic Shores Realty
- Buy With Confidence, Sell With Success
- Mobile: 727.804.8808
- ahaynesrealtor@gmail.com
Property Location and Similar Properties
Nearby Subdivisions
Alsace
Bahia Acres
Banjo Lake
Braesgate At Sable Ridge
Club Villas Condo
Collier Place
Dupree Gardens
Dupree Lake Ph 03a
Dupree Lakes Ph 01
Dupree Lakes Ph 02
Dupree Lakes Ph 03a
Dupree Lakes Ph 3c1
East Lake Add
East Lake Add To Lake Padgett
Enclavelk Padgett
Enclaveterra Bella Ph 2 3 4
Enclaveterra Bella Ph 23
Enclaveterra Bella Ph 24
Grand Oaks
Grand Oaks Ph 02
Grand Oaks Ph 03
Grand Oaks Ph 2 A5 B5 C5 D5 E
Heron Point At Sable Ridge Ph
Island Grove Add
Lago Del Rey
Lake Joyce Add
Lake Padgett Estates
Lake Padgett Estates East
Lake Padgett Estates South Gro
Lake Padgett Pines
Landings At Bell Lake Ph 01
Landings At Bell Lake Ph 02
Manorslk Padgett
None
Oaks West
Oasis
Other
Outlaw Ridge
Pine Lake
Plantation Palms Ph 01
Plantation Palms Ph 02a
Plantation Palms Ph 02b
Plantation Palms Ph 03a
Plantation Palms Ph 03c
Plantation Palms Ph 03d
Plantation Palms Ph 04b
Plantation Palms Ph 05
Plantation Palms Ph 4a
Sable Ridge
Sable Ridge Ph 3a
Stagecoach Village 02 Ph 02
Stagecoach Village Prcl 04 Ph
Stagecoach Village Prcl 06
Tennis Club Estates
Twin Lake
Twin Lake Ph 02b
Twin Lake Ph 02c
Valencia Gardens
Valencia Gardens Ph 03
