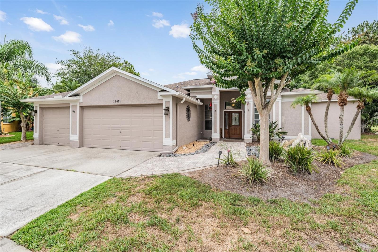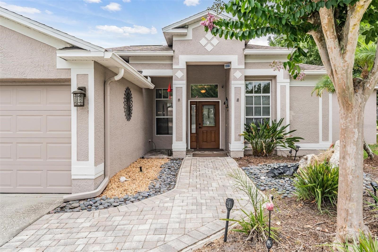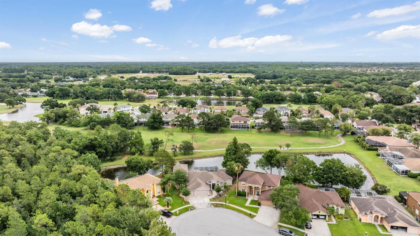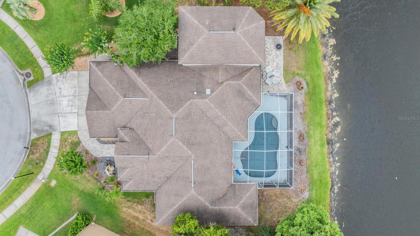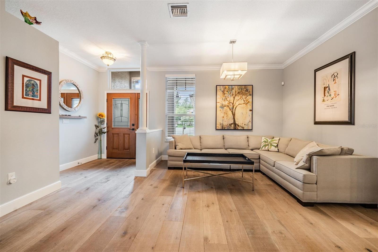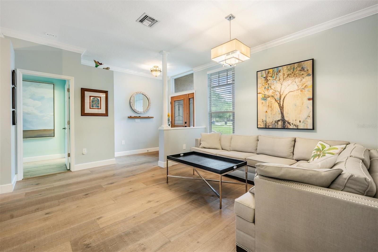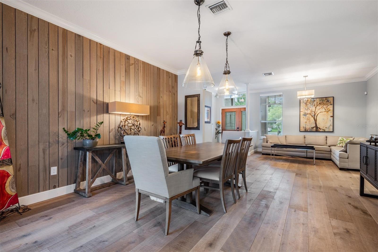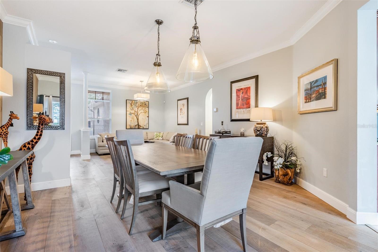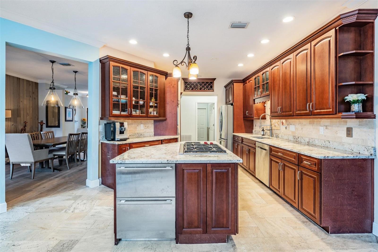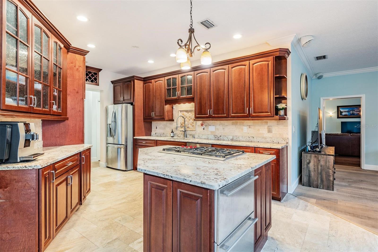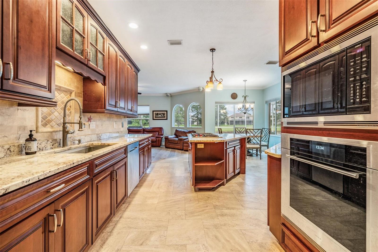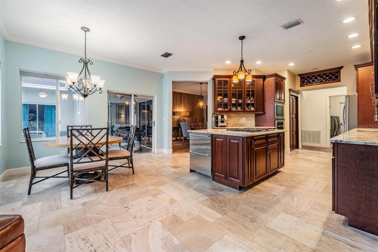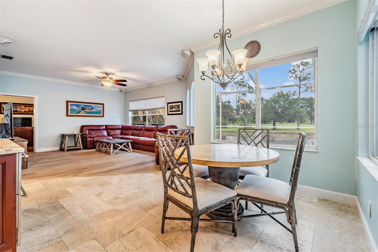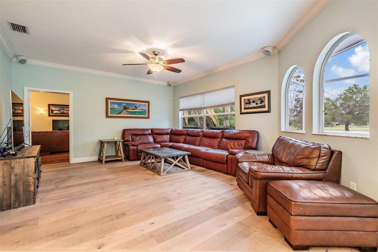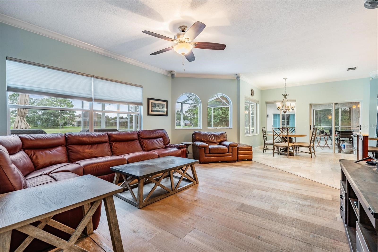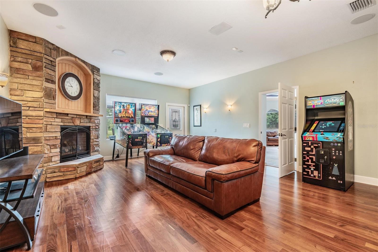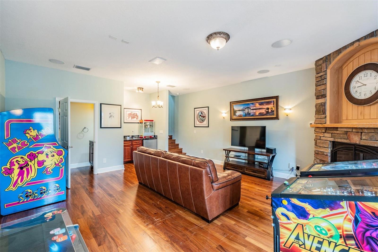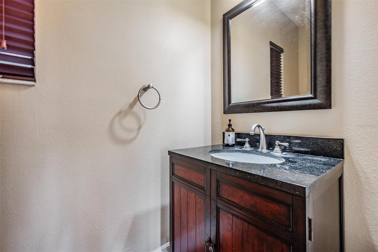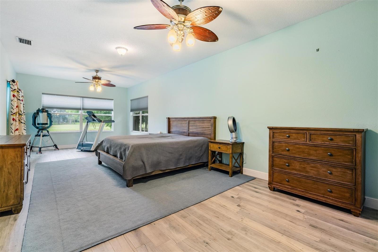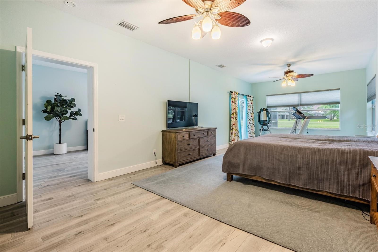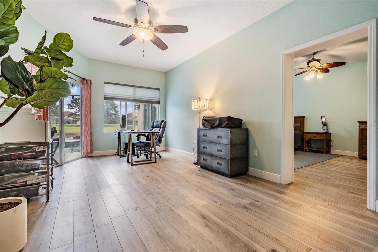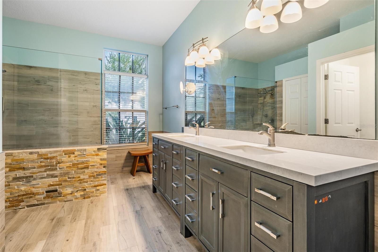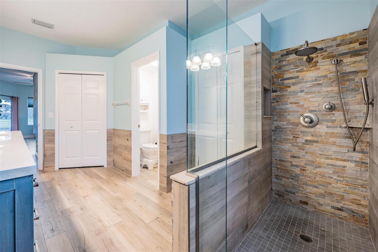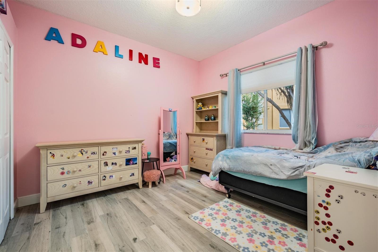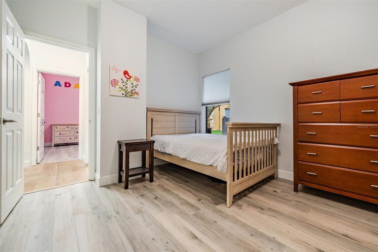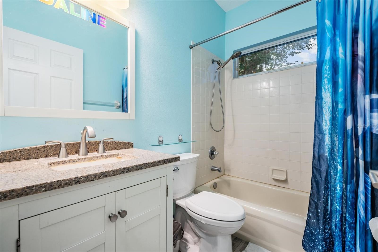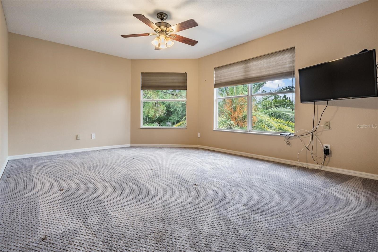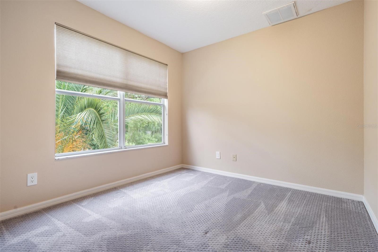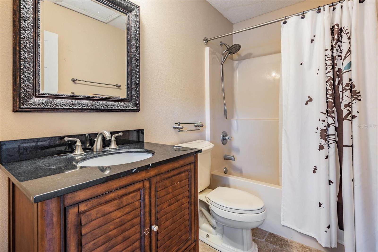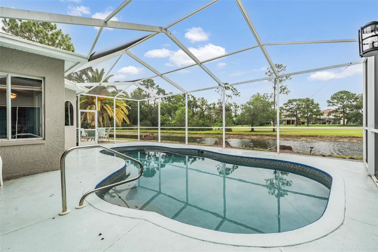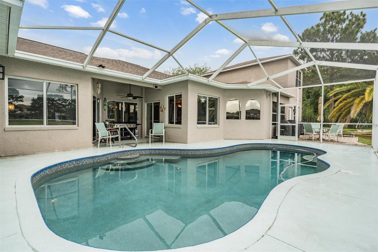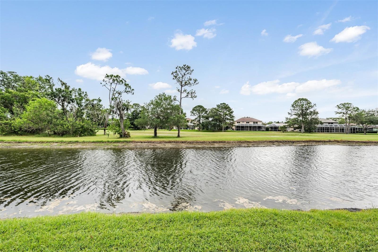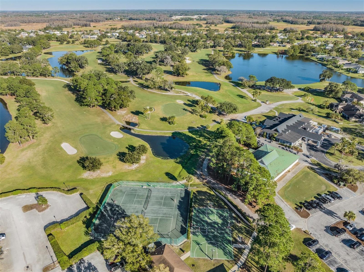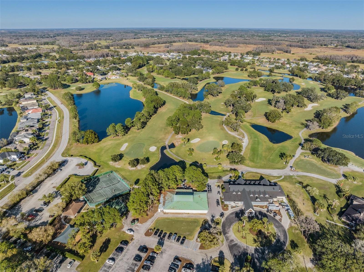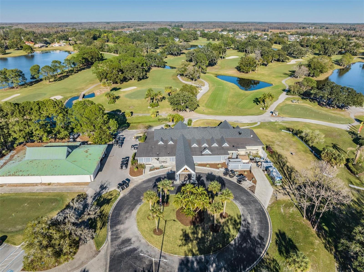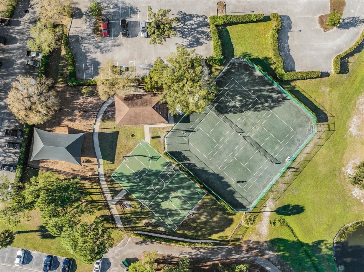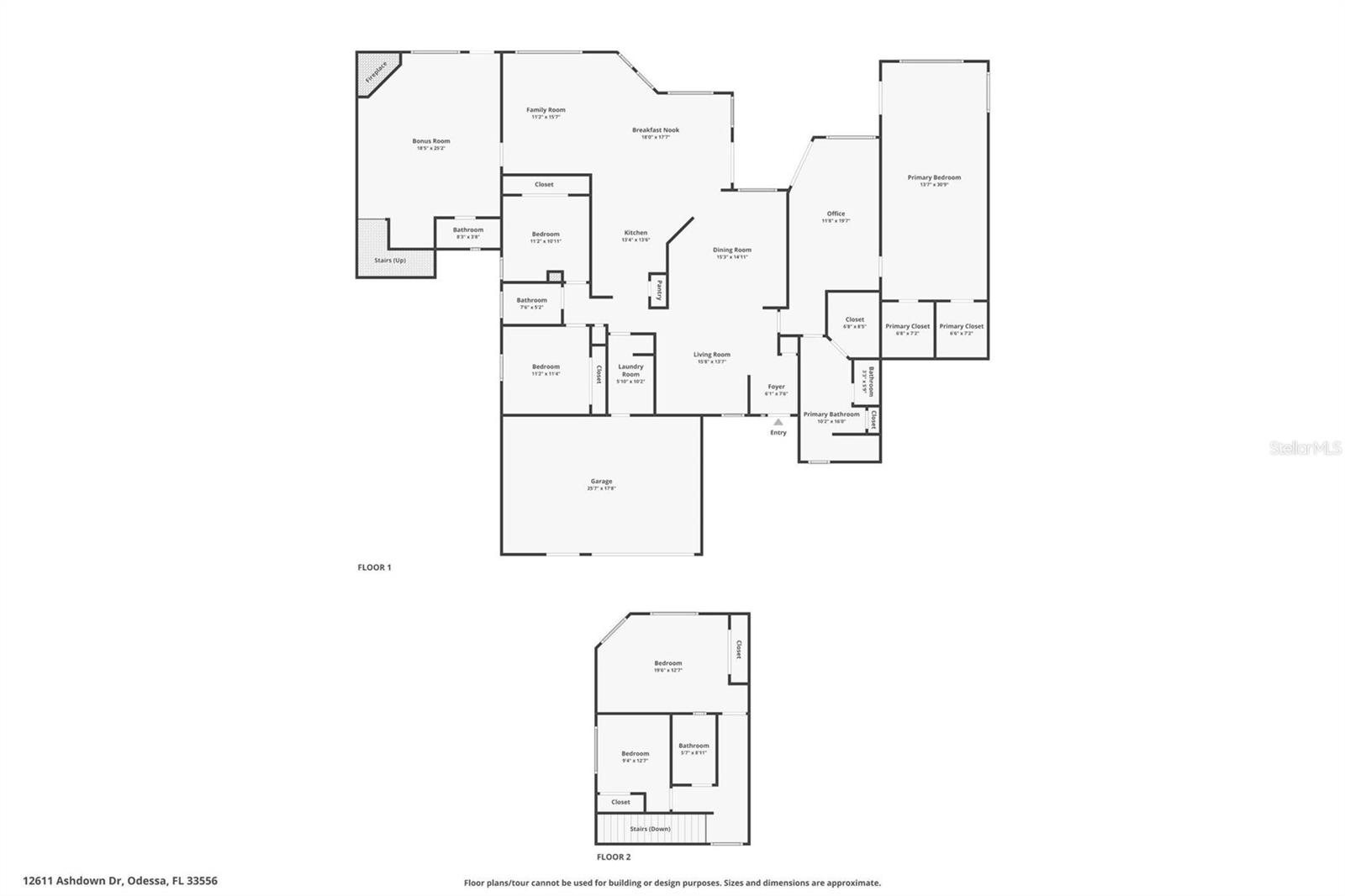12611 Ashdown Drive, ODESSA, FL 33556
Priced at Only: $998,000
Would you like to sell your home before you purchase this one?
- MLS#: T3534179 ( Residential )
- Street Address: 12611 Ashdown Drive
- Viewed: 32
- Price: $998,000
- Price sqft: $229
- Waterfront: No
- Year Built: 2000
- Bldg sqft: 4359
- Bedrooms: 5
- Total Baths: 4
- Full Baths: 3
- 1/2 Baths: 1
- Garage / Parking Spaces: 3
- Days On Market: 97
- Additional Information
- Geolocation: 28.0893 / -82.636
- County: PASCO
- City: ODESSA
- Zipcode: 33556
- Subdivision: Windsor Park At The Eaglesfi
- Elementary School: Bryant HB
- Middle School: Farnell HB
- High School: Sickles HB
- Provided by: LA ROSA REALTY THE ELITE LLC
- Contact: Charles Haselton
- 813-805-6700
- DMCA Notice
Description
Price improvement!!! One of a kind pool home in the guard gated, golf course community of the eagles, one of odessas most sought after communities. This gorgeous home on a waterfront/golf course lot features 3884 sq ft of living space, 5 bedrooms, 3. 5 baths, office/sitting area, bonus room, 3 car garage and over $100,000 in improvements since 2016. As you enter the home you will be greeted with the foyer that flows into the formal dining/living room with crown molding, hardwood flooring and sliding glass doors. Marvelous kitchen with 42 cabinetry w/crown rope molding, glass accent cabinets, top level granite countertops, stainless steel appliances, cooking island w/wolf gas cooktop, wall oven, undercounter two drawer refrigerator, tile backsplash, closet pantry, spacious dinette area and travertine tile flooring. Right off the kitchen is a large family room (12 x16) with hardwood flooring, crown molding and large windows. Bonus room (18x25) with half bath, gas fireplace and a built in wet bar. Above the bonus room are two bedrooms with a full bath, perfect for separate guest quarters or in law suite. Huge owners retreat (14x31) with an ensuite office/sitting area, wood plank tile flooring, sliding glass doors, three walk in closets and a luxurious bath with dual vanities and a large walk in seamless shower. Split floorplan places remaining two bedrooms and a full bath on the opposite side from the owners retreat. All secondary bedrooms are spacious with ample closet space. Screen enclosed heated saltwater pool overlooking the pond and golf course. Other highlights include: new water heater (2023), pool heater (2020), hvac systems (2018/2023), remodeled master bath (2016), exterior paint (2023), resurface pool (2016), wolf and sub zero appliances, culligan water softener, laundry room w/utility sink, and high end designer lighting and ceiling fans throughout the home. The eagles offers residents with 24/7 security, two 18 hole golf courses, clubhouse with dining facility, tennis/basketball courts, playground and no cdd fees. This is truly a magnificent home that has been meticulously maintained inside and out. Dont wait to make an appointment.
Payment Calculator
- Principal & Interest -
- Property Tax $
- Home Insurance $
- HOA Fees $
- Monthly -
For a Fast & FREE Mortgage Pre-Approval Apply Now
Apply Now
 Apply Now
Apply NowFeatures
Building and Construction
- Covered Spaces: 0.00
- Exterior Features: Irrigation System, Rain Gutters, Sidewalk, Sliding Doors
- Flooring: Carpet, Tile, Travertine, Wood
- Living Area: 3884.00
- Roof: Shingle
Land Information
- Lot Features: Cul-De-Sac, On Golf Course, Sidewalk, Paved
School Information
- High School: Sickles-HB
- Middle School: Farnell-HB
- School Elementary: Bryant-HB
Garage and Parking
- Garage Spaces: 3.00
- Open Parking Spaces: 0.00
- Parking Features: Driveway, Garage Door Opener
Eco-Communities
- Pool Features: Gunite, Heated, In Ground, Salt Water
- Water Source: Public
Utilities
- Carport Spaces: 0.00
- Cooling: Central Air
- Heating: Central
- Pets Allowed: Breed Restrictions, Yes
- Sewer: Public Sewer
- Utilities: BB/HS Internet Available, Cable Available, Electricity Connected, Propane, Street Lights
Amenities
- Association Amenities: Basketball Court, Gated, Park, Playground, Tennis Court(s)
Finance and Tax Information
- Home Owners Association Fee Includes: Guard - 24 Hour
- Home Owners Association Fee: 280.00
- Insurance Expense: 0.00
- Net Operating Income: 0.00
- Other Expense: 0.00
- Tax Year: 2023
Other Features
- Appliances: Built-In Oven, Cooktop, Dishwasher, Disposal, Electric Water Heater, Microwave, Refrigerator, Water Softener
- Association Name: Wise Management/Joseph Vilardi
- Association Phone: 813-968-5665
- Country: US
- Interior Features: Built-in Features, Ceiling Fans(s), Crown Molding, Eat-in Kitchen, Living Room/Dining Room Combo, Primary Bedroom Main Floor, Split Bedroom, Walk-In Closet(s)
- Legal Description: WINDSOR PARK AT THE EAGLES-FIRST ADDITION LOT 38 BLOCK F
- Levels: Two
- Area Major: 33556 - Odessa
- Occupant Type: Owner
- Parcel Number: U-31-27-17-02I-F00000-00038.0
- View: Golf Course, Water
- Views: 32
- Zoning Code: PD
Contact Info
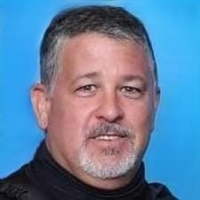
- Adam Haynes, REALTOR ®
- Tropic Shores Realty
- Buy With Confidence, Sell With Success
- Mobile: 727.804.8808
- ahaynesrealtor@gmail.com
Property Location and Similar Properties
Nearby Subdivisions
Arbor Lakes Ph 1a
Arbor Lakes Ph 1b
Arbor Lakes Ph 2
Arbor Lakes Ph 4
Ashley Lakes Ph 01
Ashley Lakes Ph 2a B2b4 C
Asturia Ph 3
Asturia Ph 4
Asturia Ph 5
Belle Meade
Canterbury
Canterbury Village
Canterbury Village The Eagles
Canterbury Village Second Add
Citrus Green Ph 2
Copeland Creek
Cypress Lake Estates
Dolce Vita
Echo Lake Estates Ph 1
Estates Of Lake Alice
Farmington
Grey Hawk At Lake Polo
Grey Hawk At Lake Polo Ph 02
Hidden Lake Platted Subdivisio
Holiday Club
Innfields Sub
Ivy Lake Estates
Ivy Lake Estates Parcel Two
Keystone Crossings
Keystone Grove Lakes
Keystone Meadow I
Keystone Meadow Ii
Keystone Park
Keystone Park Colony
Keystone Park Colony Land Co
Keystone Park Colony Sub
Keystone Reserve Sub
Keystone Shores Estates
Lake Anne Estates
Lake Julia
Magnolia Farms
Montreux Ph Iii
Nine Eagles
Not On List
Parker Pointe Ph 01
Parker Pointe Ph 2b
Pine Cove Estates
Prestwick At The Eagles Trct1
Ridgeland
South Branch Preserve
South Branch Preserve 1
South Branch Preserve Ph 4a 4
St Andrews At The Eagles Un 2
St James Sub
Starkey Ranch
Starkey Ranch Parcel B1
Starkey Ranch Parel B2
Starkey Ranch Ph 1 Prcl F
Starkey Ranch Ph 2 Pcls 8 9
Starkey Ranch Ph 2 Prcl D
Starkey Ranch Prcl 7
Starkey Ranch Prcl 81
Starkey Ranch Prcl A
Starkey Ranch Prcl B1
Starkey Ranch Prcl B2
Starkey Ranch Prcl D Ph 1
Starkey Ranch Prcl F Ph 2
Starkey Ranch Village 1 Ph 2b
Starkey Ranch Village 1 Ph 4a4
Starkey Ranch Village 1 Ph 5
Starkey Ranch Village 2 Ph 1b1
Starkey Ranch Village 2 Ph 1b2
Starkey Ranch Village 2 Ph 2a
Starkey Ranch Village 2 Ph 2b
Starkey Ranch Vlg 2 Ph 2b
Stillwater
Stillwater Ph I
Tarramor Ph 1
The Lakes At Van Dyke Farms
Turnberry At The Eagles Un 2
Unplatted
Watercrest
Watercrest Ph 1
Whitfield Preserve Ph 1
Windsor Park At The Eaglesfi
Woods Of Eden Rock
Wyndham Lake Sub Ph One
Wyndham Lakes Ph 04
Wyndham Lakes Ph 2
Wyndham Lakes Ph 4
