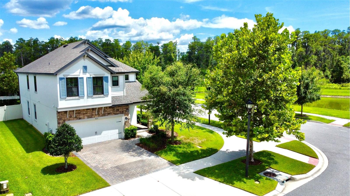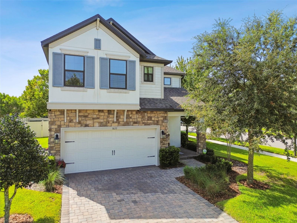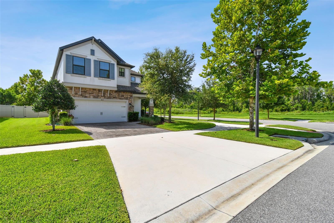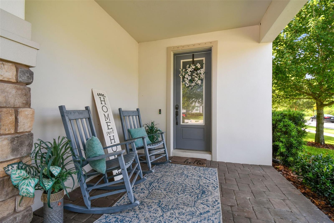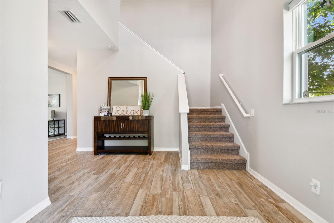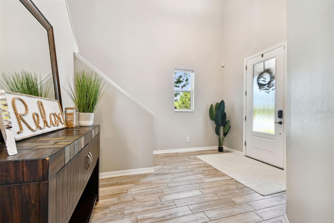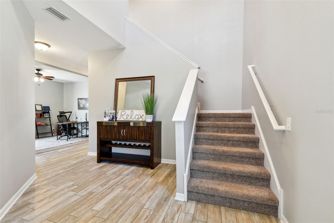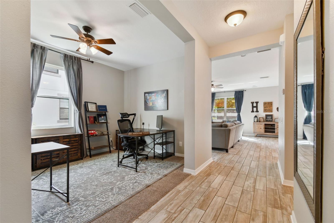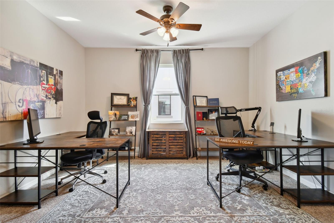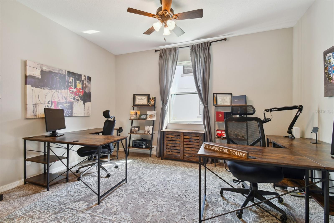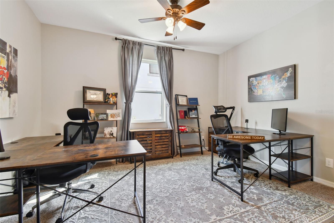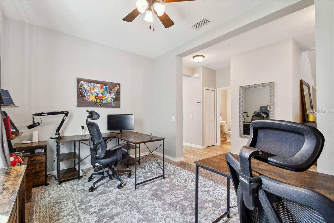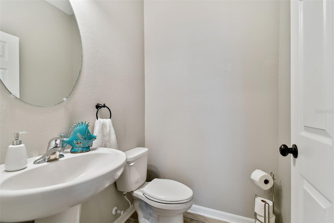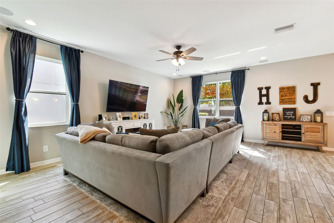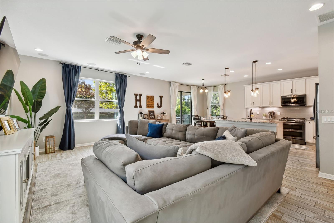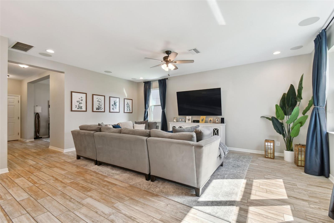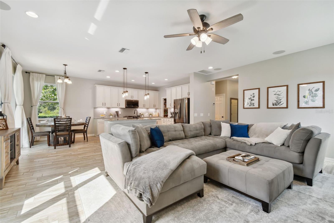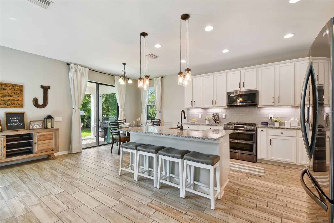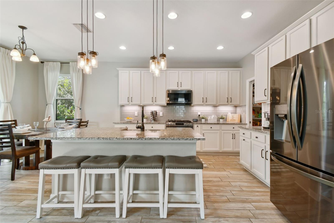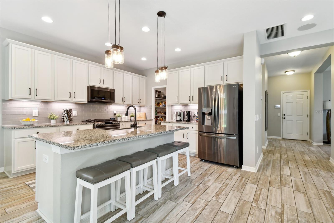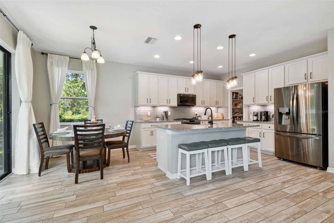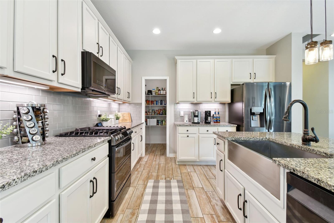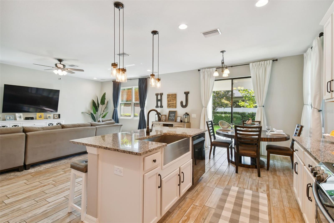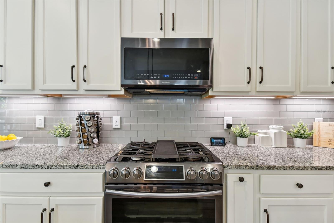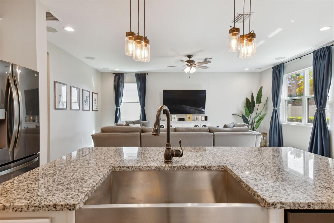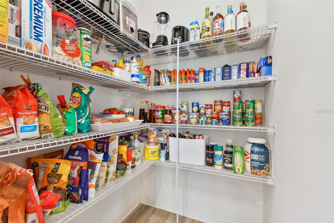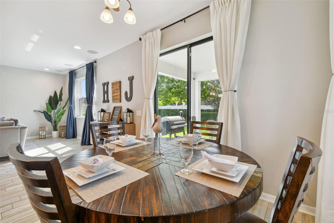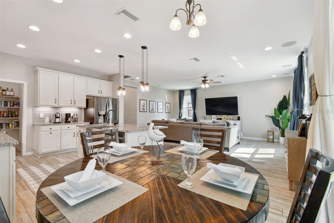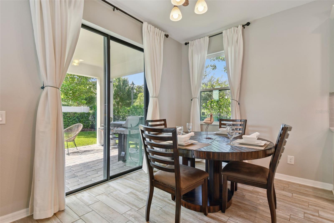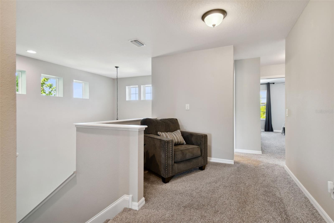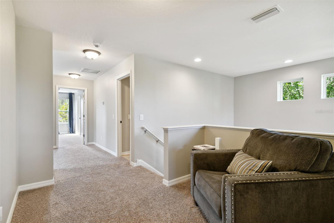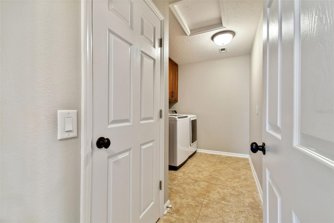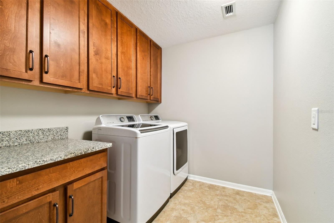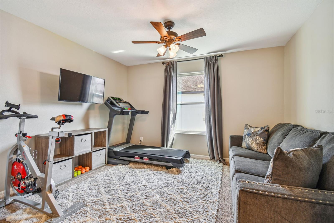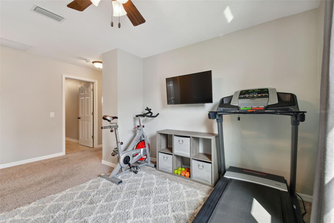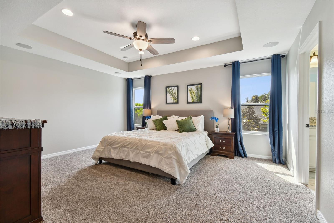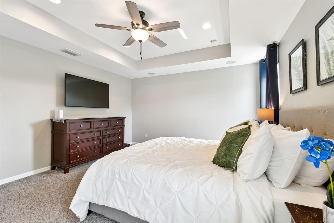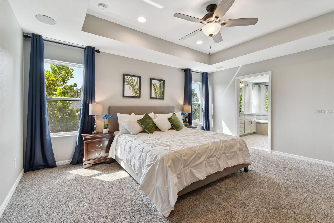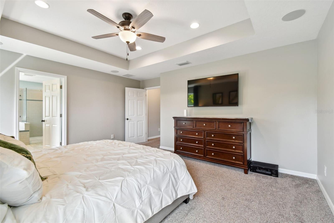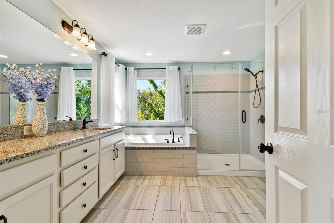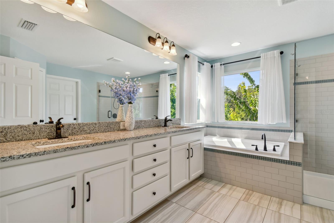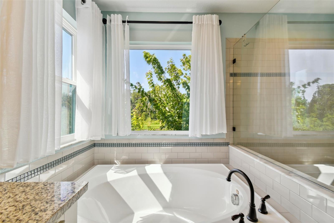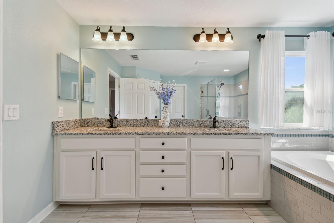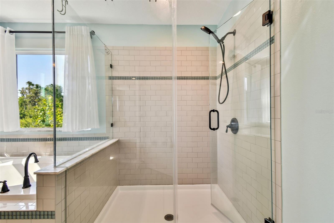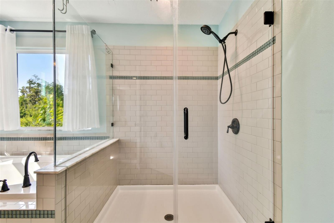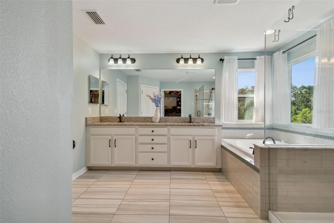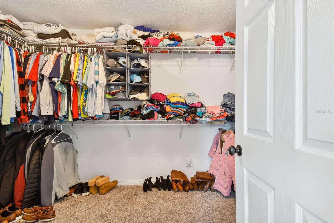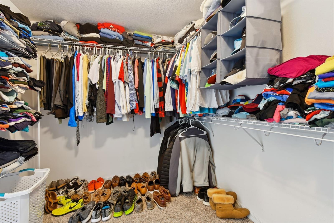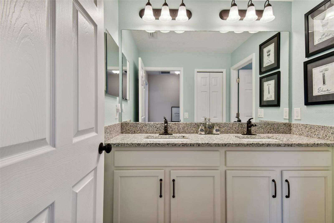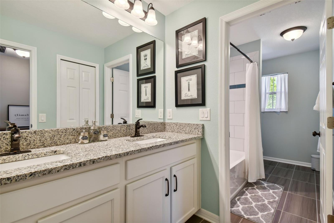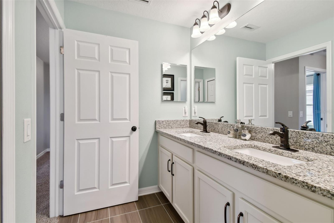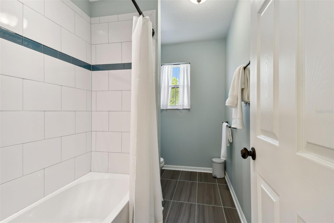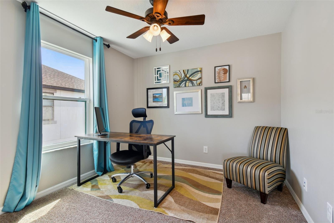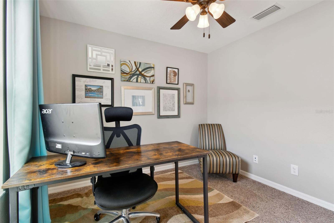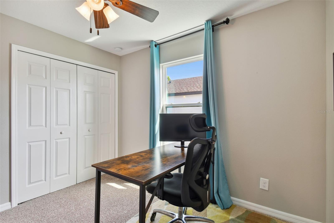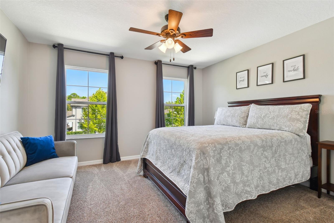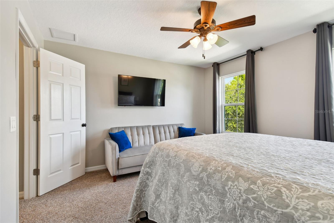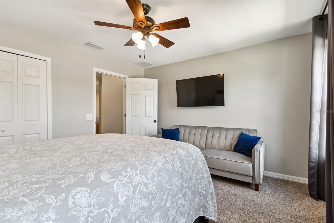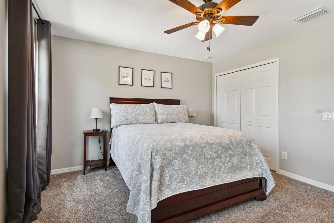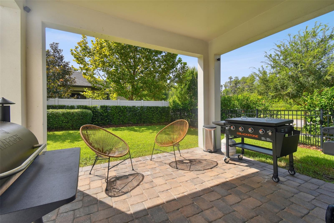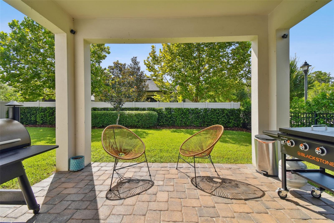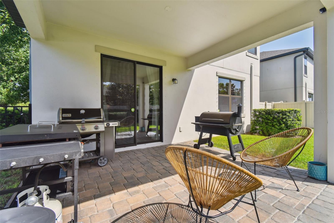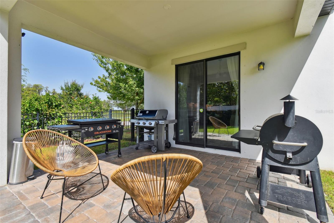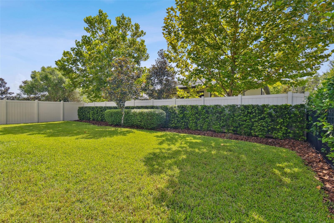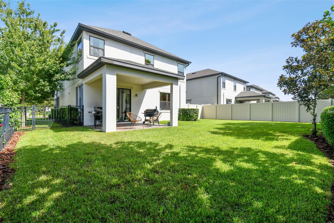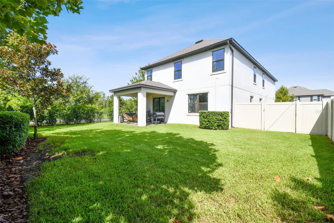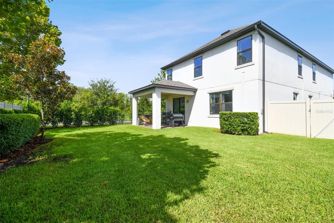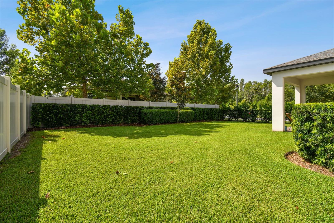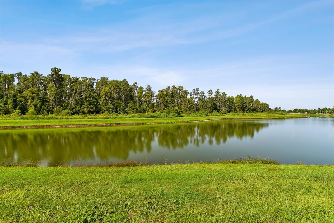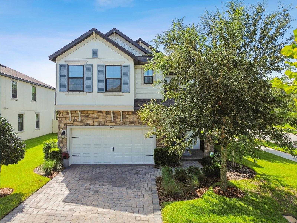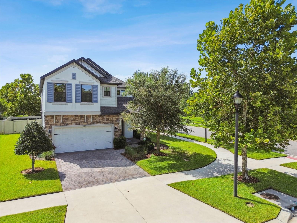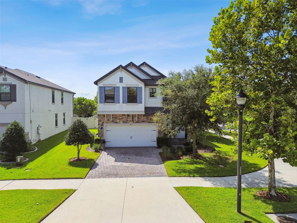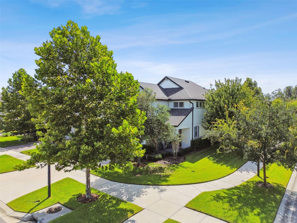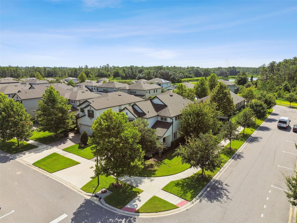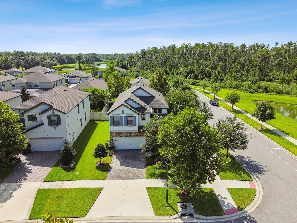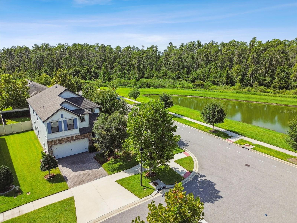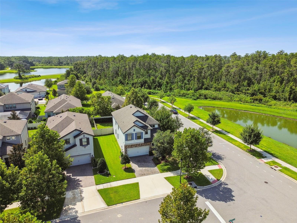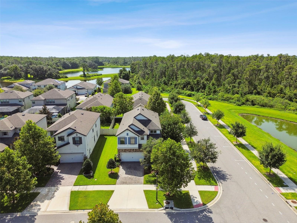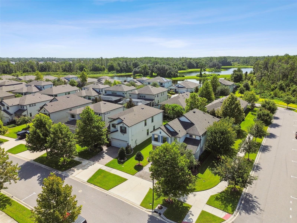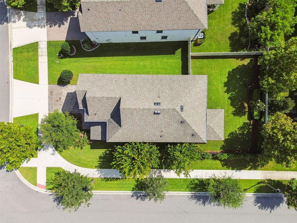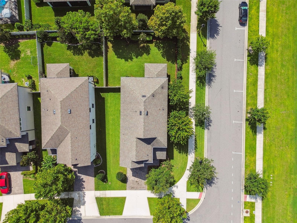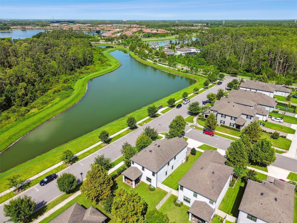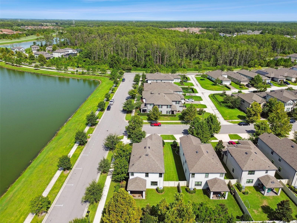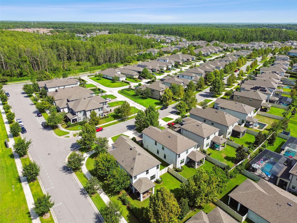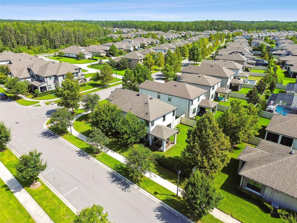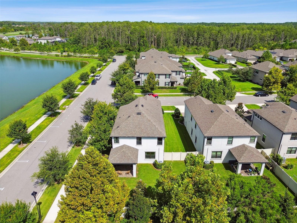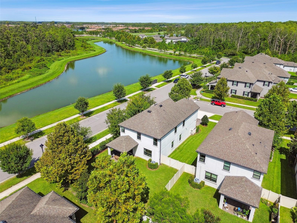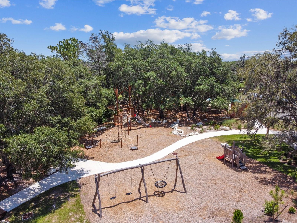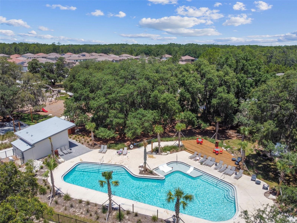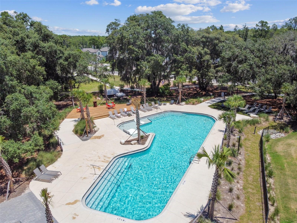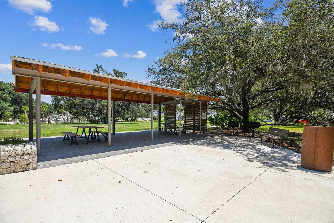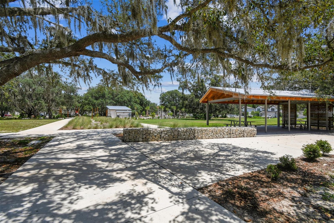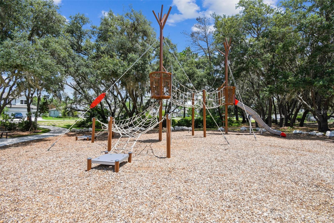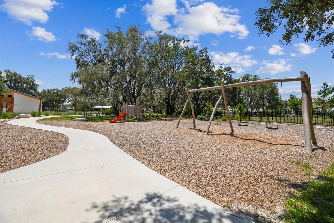3622 Villamore Lane, ODESSA, FL 33556
Priced at Only: $689,900
Would you like to sell your home before you purchase this one?
- MLS#: T3546183 ( Residential )
- Street Address: 3622 Villamore Lane
- Viewed: 7
- Price: $689,900
- Price sqft: $265
- Waterfront: No
- Year Built: 2019
- Bldg sqft: 2606
- Bedrooms: 3
- Total Baths: 3
- Full Baths: 2
- 1/2 Baths: 1
- Garage / Parking Spaces: 2
- Days On Market: 48
- Additional Information
- Geolocation: 28.2111 / -82.616
- County: PASCO
- City: ODESSA
- Zipcode: 33556
- Subdivision: Starkey Ranch Prcl D Ph 1
- Elementary School: Starkey Ranch K 8
- Middle School: Starkey Ranch K 8
- High School: River Ridge High PO
- Provided by: LOKATION
- Contact: Jason Smolarek
- 954-545-5583
- DMCA Notice
Description
Welcome to the beautiful 3622 Villamore Ln, nestled in the heart of the highly sought after Starkey Ranch community just north of Tampa Bay in Odessa, FL! This stunning M/I Cypress model boasts 2,606 square feet of versatile living space, offering 3 spacious bedrooms, 2.5 luxurious baths, and a 10x14 flex room perfect for a home office, dining room, or additional living area. Plus, a 10x13 bonus room, ideal for fitness, a movie or game room, and a cozy reading nook where you can unwind.
Step outside and picture yourself hosting unforgettable BBQs on your expansive, extended covered back porch, complete with gas pre plumbed for a grill. Your oversized, fenced in corner lot offers breathtaking views of serene conservation land and a tranquil pond, making this the perfect setting for enjoying stunning sunsets and ultimate privacy. The lot is 65 wide, providing extra space and a sense of openness that's rare to find.
Inside, you'll fall in love with the bright and airy ambiance, highlighted by abundant windows that fill every room with natural light. The first floor features beautiful wood like tile flooring, while plush carpeting covers the main level flex room and upstairs, adding warmth and comfort. The chef's kitchen is a true showstopper, featuring roll out shelving, a trash/recycle cabinet, a generous pantry, a large island, and upgraded non builder appliances, including a brand new refrigerator.
Retreat to your spacious 16x14 master suite, complete with a deluxe master bath that offers dual vanities, a relaxing garden tub, a separate shower, and a large walk in closet with ample shelving. The upstairs laundry room includes extra cabinetry, making chores a breeze. Enjoy serene views of the conservation land and pond from every southwestern window and your backyard oasis.
Additional features include washable interior paint, huge under stairs storage, surround sound in the great room and master bedroom, and a garage with two 3x8 ceiling storage shelves. The home also comes equipped with a new water softener and a puppy picket fence for your furry friends.
Starkey Ranch is the #1 community in Tampa Bay, offering a vibrant lifestyle with a full time lifestyle director, planned activities and classes, multiple pools, a splash pad, playgrounds, a community room, a community garden, kayaking, lakes, 20 miles of scenic trails, dog parks, and plenty of greenspace. Plus, enjoy the convenience of a Pasco County Regional Park and a K 8 school within the community.
Dont miss out on this exceptional opportunity to call Starkey Ranch home. Schedule your private tour today and discover why this is the perfect place to live, play, and grow!
Payment Calculator
- Principal & Interest -
- Property Tax $
- Home Insurance $
- HOA Fees $
- Monthly -
For a Fast & FREE Mortgage Pre-Approval Apply Now
Apply Now
 Apply Now
Apply NowFeatures
Building and Construction
- Builder Model: Cypress
- Builder Name: M/I Homes
- Covered Spaces: 0.00
- Exterior Features: Hurricane Shutters, Irrigation System, Lighting, Outdoor Grill, Sidewalk
- Fencing: Other, Vinyl
- Flooring: Carpet, Tile
- Living Area: 2606.00
- Roof: Shingle
Land Information
- Lot Features: Cleared, Corner Lot, In County, Landscaped, Level, Oversized Lot, Sidewalk, Paved
School Information
- High School: River Ridge High-PO
- Middle School: Starkey Ranch K-8
- School Elementary: Starkey Ranch K-8
Garage and Parking
- Garage Spaces: 2.00
- Open Parking Spaces: 0.00
- Parking Features: Curb Parking, Driveway, Garage Door Opener, Guest, On Street
Eco-Communities
- Water Source: Public
Utilities
- Carport Spaces: 0.00
- Cooling: Central Air, Zoned
- Heating: Central, Electric
- Pets Allowed: Cats OK, Dogs OK
- Sewer: Public Sewer
- Utilities: BB/HS Internet Available, Cable Available, Electricity Connected, Fiber Optics, Fire Hydrant, Natural Gas Connected, Sewer Connected, Sprinkler Recycled, Street Lights, Underground Utilities, Water Connected
Finance and Tax Information
- Home Owners Association Fee Includes: Common Area Taxes, Pool, Escrow Reserves Fund, Fidelity Bond, Management
- Home Owners Association Fee: 75.00
- Insurance Expense: 0.00
- Net Operating Income: 0.00
- Other Expense: 0.00
- Tax Year: 2023
Other Features
- Appliances: Dishwasher, Disposal, Dryer, Gas Water Heater, Microwave, Range, Refrigerator, Washer, Water Softener
- Association Name: Greenacre Properties, Inc. / Jennifer Connerty
- Association Phone: 813-936-4103
- Country: US
- Furnished: Unfurnished
- Interior Features: Ceiling Fans(s), Open Floorplan, PrimaryBedroom Upstairs, Stone Counters, Thermostat, Tray Ceiling(s), Walk-In Closet(s), Window Treatments
- Legal Description: STARKEY RANCH PARCEL D PHASE 1 PB 76 PG 001 BLOCK 9 LOT 1
- Levels: Two
- Area Major: 33556 - Odessa
- Occupant Type: Owner
- Parcel Number: 21-26-17-0100-00900-0010
- View: Trees/Woods, Water
- Zoning Code: MPUD
Contact Info
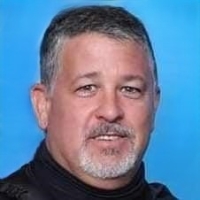
- Adam Haynes, REALTOR ®
- Tropic Shores Realty
- Buy With Confidence, Sell With Success
- Mobile: 727.804.8808
- ahaynesrealtor@gmail.com
Property Location and Similar Properties
Nearby Subdivisions
Arbor Lakes Ph 1a
Arbor Lakes Ph 1b
Arbor Lakes Ph 2
Arbor Lakes Ph 4
Ashley Lakes Ph 01
Ashley Lakes Ph 2a B-2-b-4 C
Ashley Lakes Ph 2a B2b4 C
Asturia Ph 3
Asturia Ph 4
Asturia Ph 5
Belle Meade
Canterbury
Canterbury Village
Canterbury Village The Eagles
Canterbury Village Second Add
Citrus Green Ph 2
Citrus Park Place
Copeland Creek
Cypress Lake Estates
Dolce Vita
Echo Lake Estates Ph 1
Esplanade At Starkey Ranch
Esplanade/starkey Ranch
Esplanade/starkey Ranch Ph 1
Esplanade/starkey Ranch Ph 4
Estates Of Lake Alice
Farmington
Grey Hawk At Lake Polo
Grey Hawk At Lake Polo Ph 02
Hidden Lake Platted Subdivisio
Holiday Club
Innfields Sub
Ivy Lake Estates
Ivy Lake Estates Parcel Two
Keystone Crossings
Keystone Grove Lakes
Keystone Meadow I
Keystone Meadow Ii
Keystone Park
Keystone Park Colony
Keystone Park Colony Land Co
Keystone Park Colony Sub
Keystone Reserve Sub
Keystone Shores Estates
Lake Anne Estates
Lake Julia
Magnolia Farms
Montreux Ph Iii
Nine Eagles
Nine Eagles Unit One Sec I
Not On List
Parker Pointe Ph 01
Parker Pointe Ph 2b
Pine Cove Estates
Prestwick At The Eagles Trct1
Ridgeland
South Branch Preserve
South Branch Preserve 1
South Branch Preserve Ph 2a
South Branch Preserve Ph 2a &
South Branch Preserve Ph 4a 4
St Andrews At The Eagles Un 2
St James Sub
Starkey Ranch
Starkey Ranch Parcel B1
Starkey Ranch Parel B2
Starkey Ranch Ph 1 Pcls 8 9
Starkey Ranch Ph 1 Pcls 8 & 9
Starkey Ranch Ph 1 Prcl F
Starkey Ranch Ph 2 Pcls 8 9
Starkey Ranch Ph 2 Pcls 8 & 9
Starkey Ranch Ph 2 Prcl D
Starkey Ranch Prcl 7
Starkey Ranch Prcl 81
Starkey Ranch Prcl A
Starkey Ranch Prcl B1
Starkey Ranch Prcl B2
Starkey Ranch Prcl D Ph 1
Starkey Ranch Prcl F Ph 2
Starkey Ranch Village 1 Ph 2b
Starkey Ranch Village 1 Ph 4a4
Starkey Ranch Village 1 Ph 5
Starkey Ranch Village 2 Ph 1b-
Starkey Ranch Village 2 Ph 1b1
Starkey Ranch Village 2 Ph 1b2
Starkey Ranch Village 2 Ph 2a
Starkey Ranch Village 2 Ph 2b
Starkey Ranch Vlg 2 Ph 2b
Stillwater
Stillwater Ph I
Tarramor Ph 1
The Lakes At Van Dyke Farms
Turnberry At The Eagles Un 2
Unplatted
Watercrest
Watercrest Ph 1
Whitfield Preserve Ph 1
Windsor Park At The Eaglesfi
Woods Of Eden Rock
Wyndham Lake Sub Ph One
Wyndham Lakes Ph 04
Wyndham Lakes Ph 2
Wyndham Lakes Ph 4
