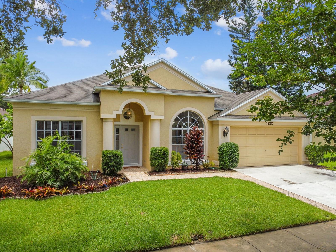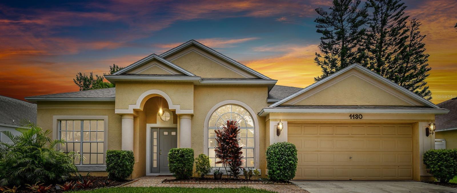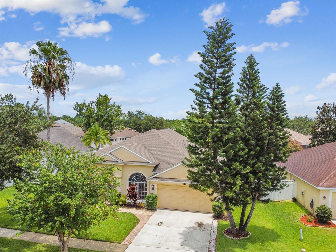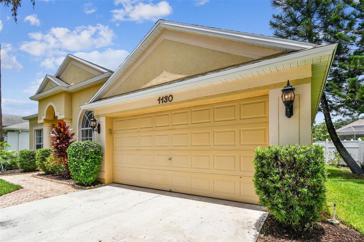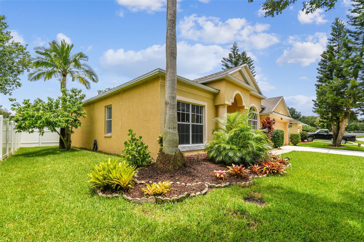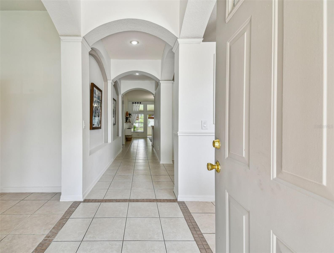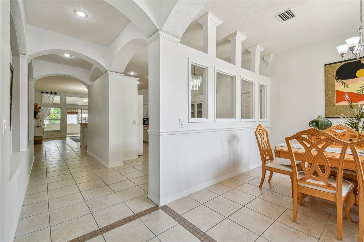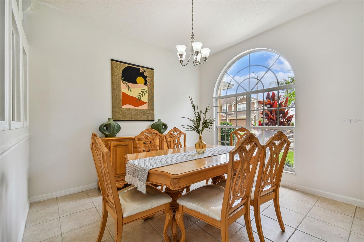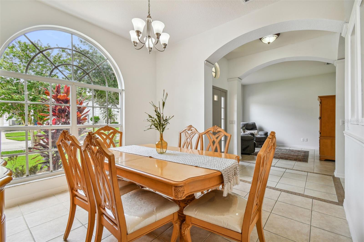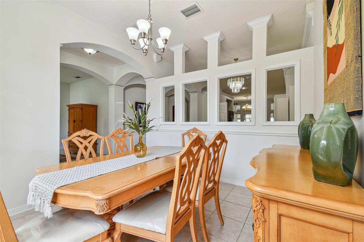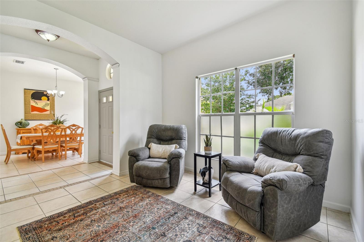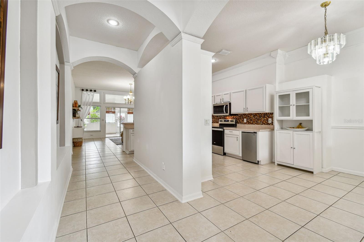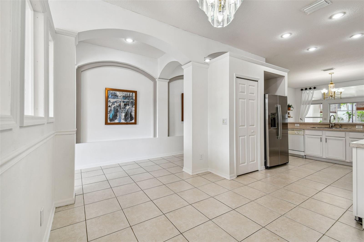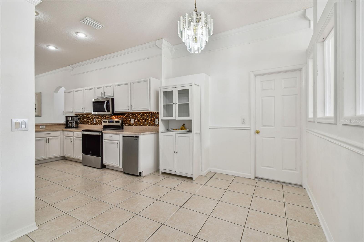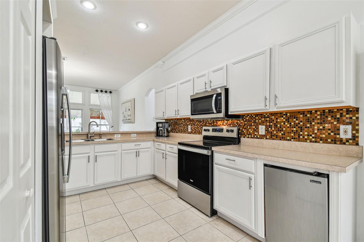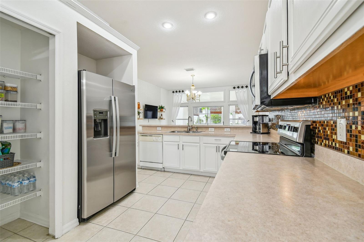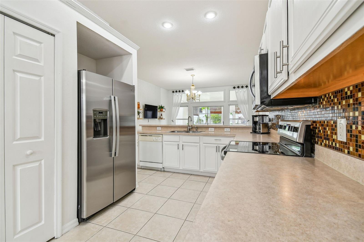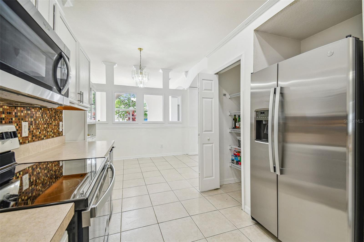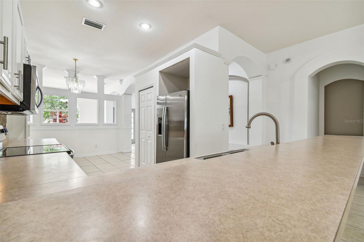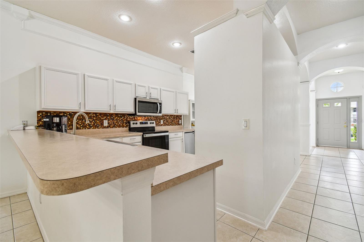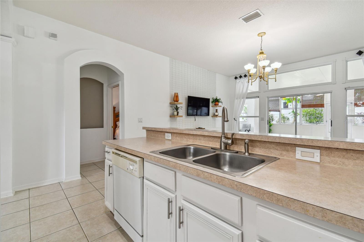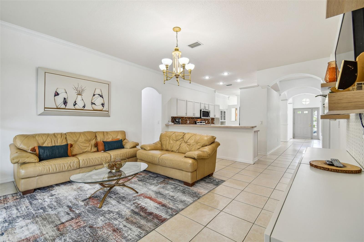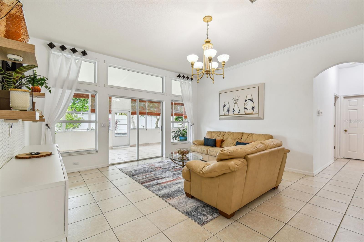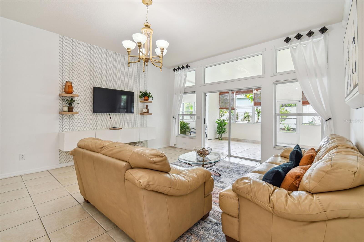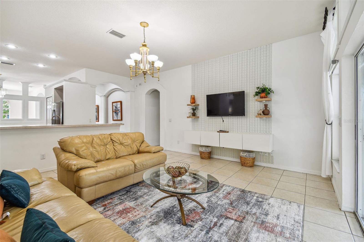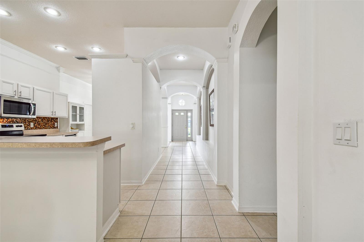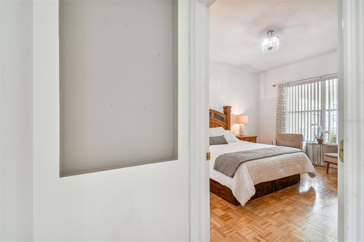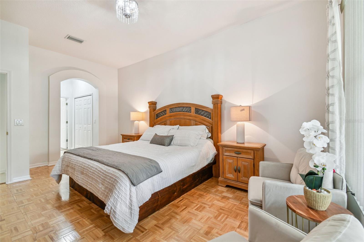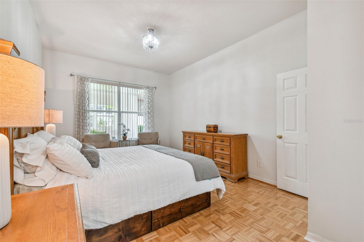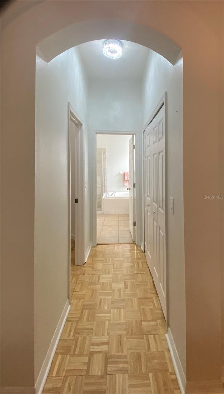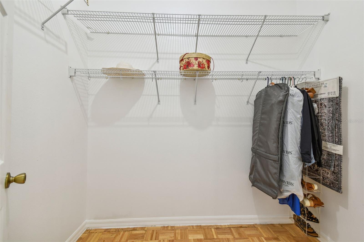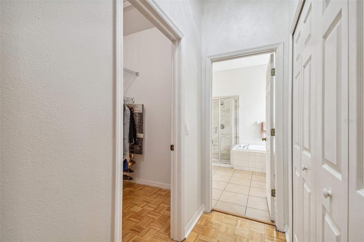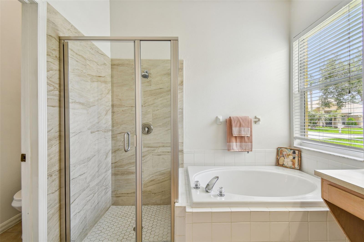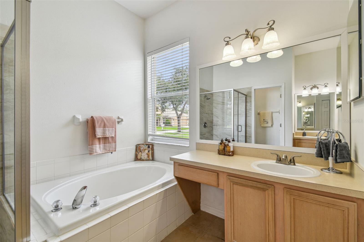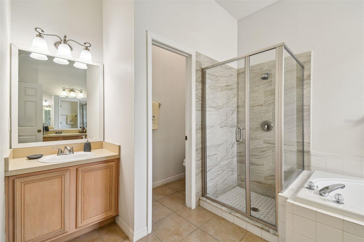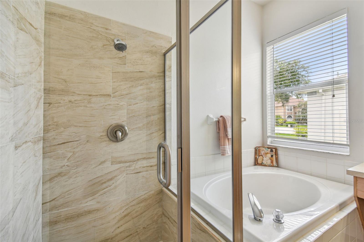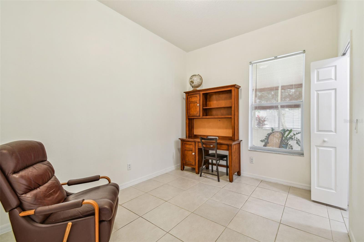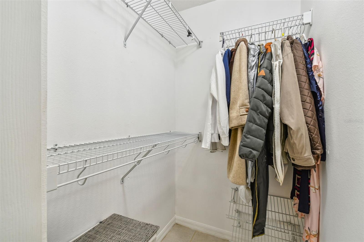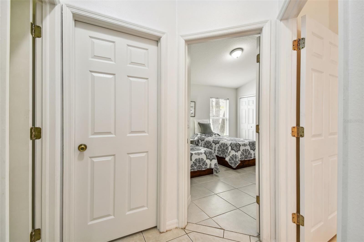1130 Big Creek Drive, WESLEY CHAPEL, FL 33544
Priced at Only: $479,999
Would you like to sell your home before you purchase this one?
Reduced
- MLS#: T3547881 ( Residential )
- Street Address: 1130 Big Creek Drive
- Viewed: 20
- Price: $479,999
- Price sqft: $160
- Waterfront: No
- Year Built: 2001
- Bldg sqft: 3000
- Bedrooms: 4
- Total Baths: 3
- Full Baths: 3
- Garage / Parking Spaces: 2
- Days On Market: 140
- Additional Information
- Geolocation: 28.1737 / -82.3579
- County: PASCO
- City: WESLEY CHAPEL
- Zipcode: 33544
- Subdivision: Lakes At Northwood Ph 03b
- Elementary School: Sand Pine Elementary PO
- Middle School: John Long Middle PO
- High School: Wiregrass Ranch High PO
- Provided by: SABAL PALM INTERNATIONAL REALTY LLC
- Contact: Erica Chavez
- 813-507-0960

- DMCA Notice
Description
Act fastthis is the one you've been waiting for! This single story, 4 bedroom, 3 full bath home is a rare gem in the sought after Lakes Community with no CDD fees and low HOA fees. Featuring a private in law suite, this home is perfect for extended family, hosting guests, or creating your own retreat. From the moment you step inside, you'll be captivated by the elegant details: vaulted ceilings with crown molding, graceful arches, and large windows that flood every room with natural light. The formal dining room, with its charming half moon window, sets the tone for stylish entertaining. This home offers peace of mind with recent updates, including a newer roof (2019) and newer AC system (2020)move in and enjoy! The heart of the home is the chefs kitchen, offering plenty of counter space, a breakfast bar, a large pantry, and a casual dining nookideal for busy mornings. The spacious living room and the HUGE sunroom/patio with wall to wall windows and tile flooring are perfect for entertaining or unwinding after a long day. The private yard, complete with mature fruit trees, is your personal oasis.The Lakes Community offers a serene lifestyle with beautifully maintained common areas, a playground, and tennis courts. You'll love evening strolls and the convenience of being just minutes from Wiregrass Mall, Tampa Premium Outlets, Super Target, Publix, and top notch dining. Plus, with easy access to I 75, Downtown Tampa, Busch Gardens, and more, this location is unbeatable.Homes like this dont last! Schedule your private tour nowdont let this one slip away! Bring all offers today!
Payment Calculator
- Principal & Interest -
- Property Tax $
- Home Insurance $
- HOA Fees $
- Monthly -
Features
Building and Construction
- Builder Model: The Bradford
- Builder Name: Grant Homes
- Covered Spaces: 0.00
- Exterior Features: Garden, Irrigation System, Private Mailbox, Sidewalk, Sliding Doors
- Fencing: Vinyl
- Flooring: Ceramic Tile, Parquet
- Living Area: 2183.00
- Roof: Shingle
Land Information
- Lot Features: In County, Landscaped, Sidewalk, Paved
School Information
- High School: Wiregrass Ranch High-PO
- Middle School: John Long Middle-PO
- School Elementary: Sand Pine Elementary-PO
Garage and Parking
- Garage Spaces: 2.00
- Parking Features: Driveway, Ground Level
Eco-Communities
- Water Source: Public
Utilities
- Carport Spaces: 0.00
- Cooling: Central Air
- Heating: Electric
- Pets Allowed: Dogs OK
- Sewer: Public Sewer
- Utilities: Cable Available, Electricity Connected, Public, Sewer Connected, Sprinkler Recycled, Water Connected
Amenities
- Association Amenities: Fence Restrictions, Playground, Tennis Court(s)
Finance and Tax Information
- Home Owners Association Fee: 375.00
- Net Operating Income: 0.00
- Tax Year: 2023
Other Features
- Appliances: Dishwasher, Disposal, Dryer, Electric Water Heater, Microwave, Range, Refrigerator, Washer
- Association Name: JC
- Association Phone: 813-968-8008
- Country: US
- Furnished: Unfurnished
- Interior Features: Cathedral Ceiling(s), Ceiling Fans(s), Crown Molding, Eat-in Kitchen, High Ceilings, Kitchen/Family Room Combo, Open Floorplan, Primary Bedroom Main Floor, Split Bedroom, Walk-In Closet(s)
- Legal Description: THE LAKES AT NORTHWOOD PHASES 3B AND 4B PB 36 PGS 109-115 LOT 3 BLK 2 OR 4897 PG 275
- Levels: One
- Area Major: 33544 - Zephyrhills/Wesley Chapel
- Occupant Type: Owner
- Parcel Number: 19-26-36-011.0-002.00-003.0
- Style: Contemporary
- View: Garden
- Views: 20
- Zoning Code: MPUD
Contact Info
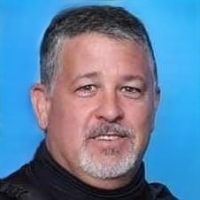
- Adam Haynes, REALTOR ®
- Tropic Shores Realty
- Buy With Confidence, Sell With Success
- Mobile: 727.804.8808
- ahaynesrealtor@gmail.com
Property Location and Similar Properties
Nearby Subdivisions
Angus Valley
Belle Chase
Fairways Quail Hollow Ph 01
Fox Run
Homesteads Saddlewood
Lakes At Northwood Ph 03a
Lakes At Northwood Ph 03b
Lakes At Northwood Ph 1a 1b 2
Lakes Northwood Ph 01a 01b 02b
Lexington Oaks Ph 01
Lexington Oaks Ph 1
Lexington Oaks Village
Lexington Oaks Village 08 09
Lexington Oaks Village 13
Lexington Oaks Village 32a 33
Lexington Oaks Villages 23 24
Lexington Oaks Vlgs 27a 3l
Northwood
Quail Hollow Estates
Quail Hollow Pines
Quail Woods
Saddlebrook Village West
Sanctuary Ridge
Seven Oaks Parcel S5a
Seven Oaks Parcel S7b
Seven Oaks Parcels S11 S15
Seven Oaks Parcels S16 S17a
Seven Oaks Parcels S16s17a
Seven Oaks Prcl C1cc1d
Seven Oaks Prcl S17d
Seven Oaks Prcl S8b1
Seven Oaks Prcl S8b2
Seven Oaks Prcl S9
Wesley Chapel Acres
