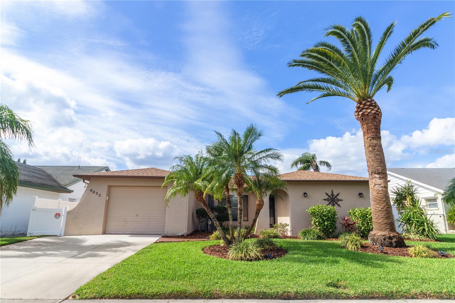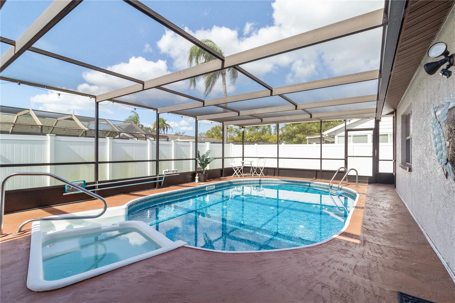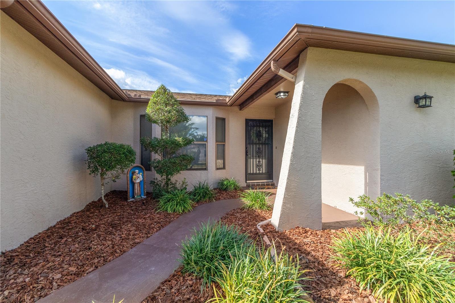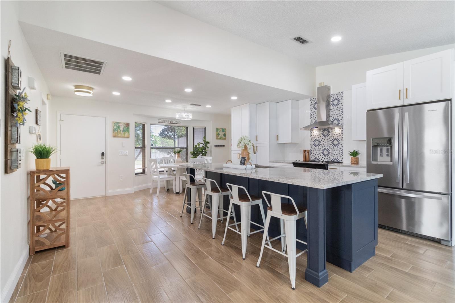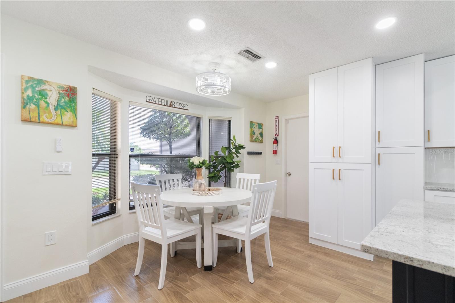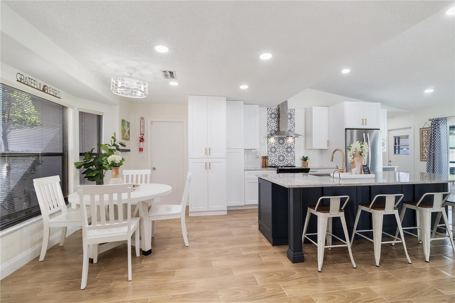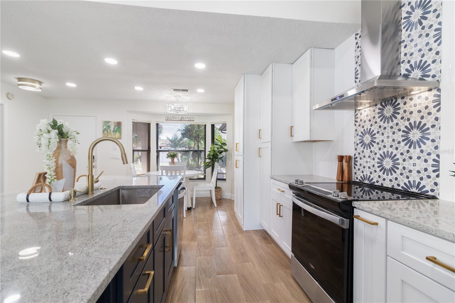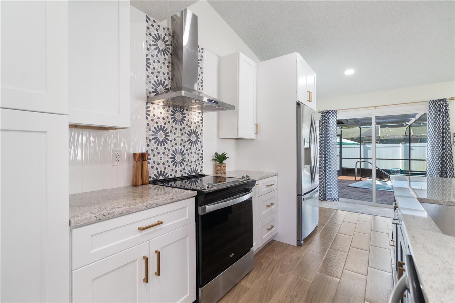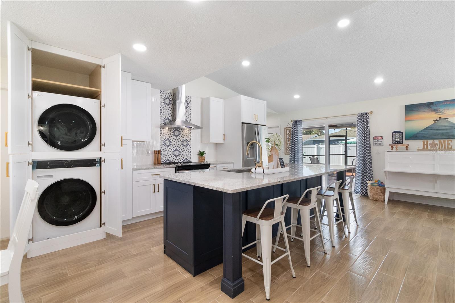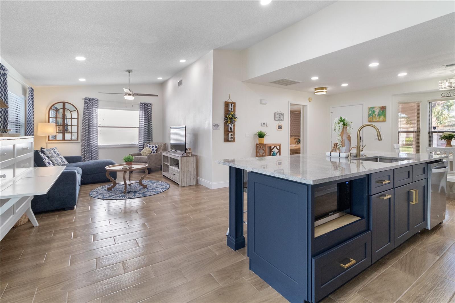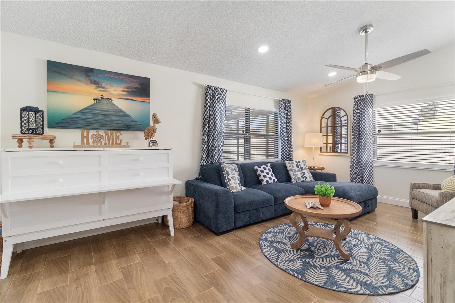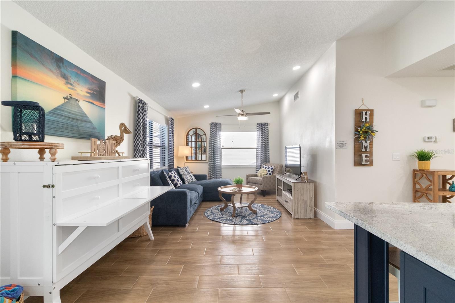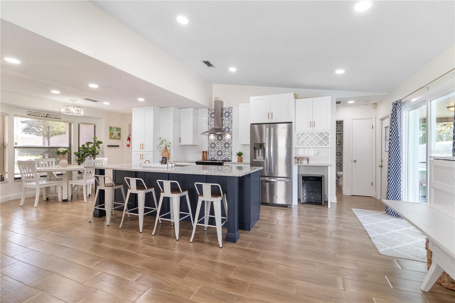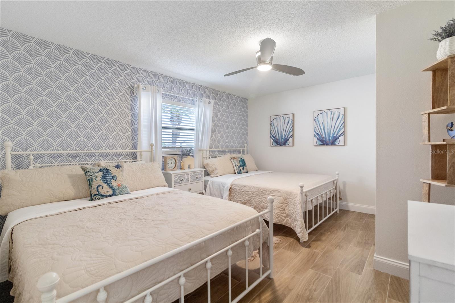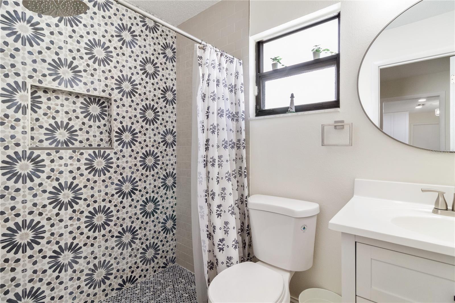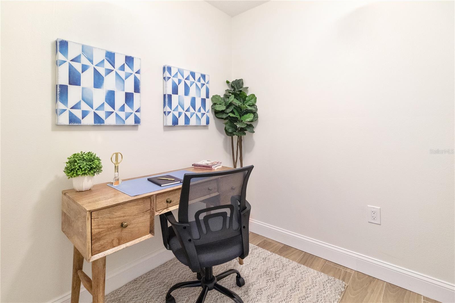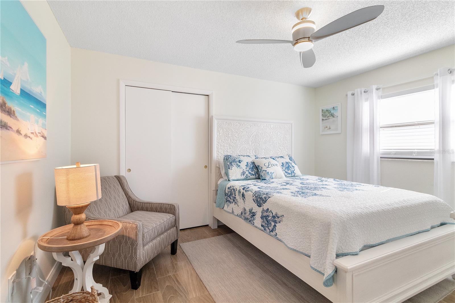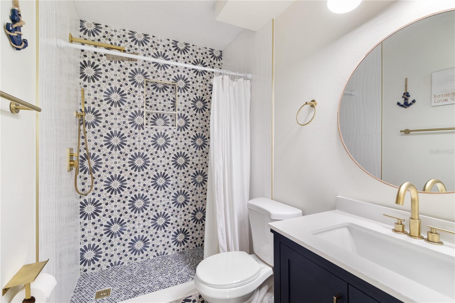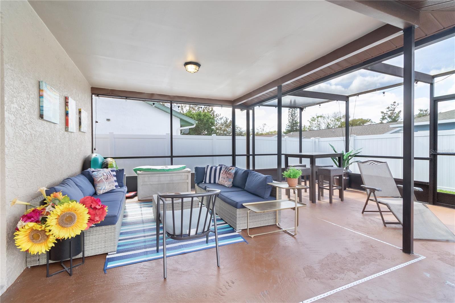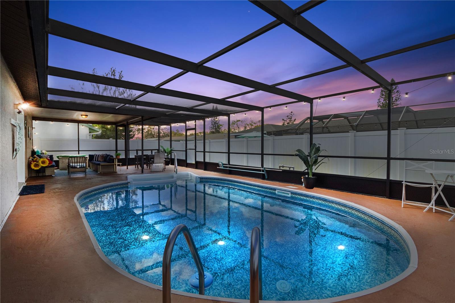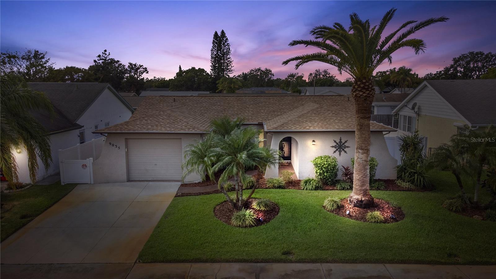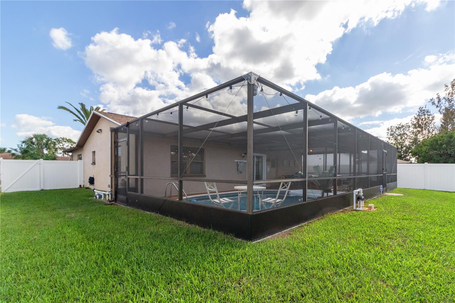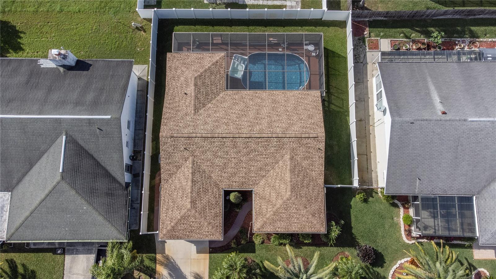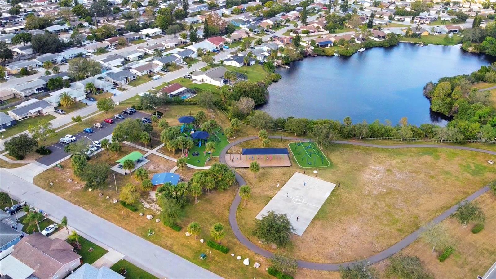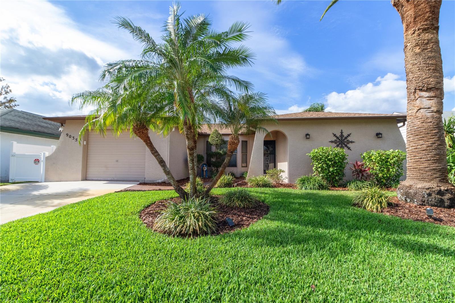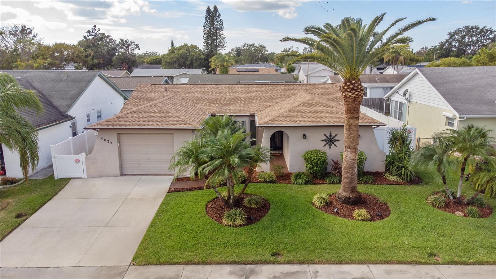9035 Glen Moor Lane, PORT RICHEY, FL 34668
Priced at Only: $389,900
Would you like to sell your home before you purchase this one?
- MLS#: W7869530 ( Residential )
- Street Address: 9035 Glen Moor Lane
- Viewed: 23
- Price: $389,900
- Price sqft: $219
- Waterfront: No
- Year Built: 1986
- Bldg sqft: 1782
- Bedrooms: 3
- Total Baths: 2
- Full Baths: 2
- Garage / Parking Spaces: 1
- Days On Market: 22
- Additional Information
- Geolocation: 28.289 / -82.6989
- County: PASCO
- City: PORT RICHEY
- Zipcode: 34668
- Subdivision: Embassy Hills
- Elementary School: Chasco Elementary PO
- Middle School: Chasco Middle PO
- High School: Fivay High PO
- Provided by: RE/MAX CHAMPIONS
- Contact: Ashley Aviolla
- 727-807-7887

- DMCA Notice
Description
Looking for a truly Turnkey home? Look no further 9035 Glen Moor is just that! Welcome to your new home, located near popular Downtown New Port Richey and the expanding Trinity/Odessa area. Driving up, you can just see the level of care the owners have given the home, with mature, manicured landscaping and lush green grass. Step inside to tour this fully renovated 3 bedroom, 2 bathroom, split floor plan, pool home. As you enter, notice the high ceilings, wall to wall tile, open floor plan and the KITCHEN! With staggered 42 inch high cabinets, a large 9 foot eat at island, stainless steel appliances, quartz countertops, a stylish range hood, and decorative backsplash tiling, this kitchen is top of the line! Open the tall cabinets to the left to reveal the indoor laundry closet. Moving on through the house, just adjacent to the kitchen, are two bedrooms and a bathroom. Continuing with the tour through the
nicely sized family room, located just behind the kitchen, is the third bedroom and second bathroom. Notice how thoughtful the design of this house is with coordinating fixtures, finishes and tile throughout the home. This tour would not be complete without taking a step outside through the newly installed sliding glass doors to your private oasis, complete with a large covered seating area, privacy fencing, a large pool and a jet tub, with new lining. Even with this spacious outdoor living area, there is still ample yard space great for kids, pets or a garden. No stone was left unturned in this home. It is refreshing to see the level of craftsmanship that went into the renovations. With a completely new roof (2020) and AC (2021) this home is truly Turnkey. To complete the package, all the furnishings and other items in the home are negotiable for sale with the home. Walkable to the community park, which features a playground, walking trails, basketball courts, and fishing docks. Nearby are top shopping and dining establishments, and it's just a short drive to top rated Florida beaches and Tampa.
Payment Calculator
- Principal & Interest -
- Property Tax $
- Home Insurance $
- HOA Fees $
- Monthly -
Features
Building and Construction
- Covered Spaces: 0.00
- Exterior Features: Irrigation System, Lighting, Private Mailbox, Rain Gutters, Sidewalk
- Fencing: Vinyl
- Flooring: Tile
- Living Area: 1224.00
- Roof: Shingle
Property Information
- Property Condition: Completed
Land Information
- Lot Features: Sidewalk, Paved
School Information
- High School: Fivay High-PO
- Middle School: Chasco Middle-PO
- School Elementary: Chasco Elementary-PO
Garage and Parking
- Garage Spaces: 1.00
Eco-Communities
- Pool Features: Deck, In Ground, Screen Enclosure, Vinyl
- Water Source: Public
Utilities
- Carport Spaces: 0.00
- Cooling: Central Air
- Heating: Central
- Sewer: Public Sewer
- Utilities: Cable Connected, Electricity Connected, Public, Sewer Connected, Sprinkler Well, Street Lights, Underground Utilities, Water Connected
Finance and Tax Information
- Home Owners Association Fee: 0.00
- Net Operating Income: 0.00
- Tax Year: 2023
Other Features
- Appliances: Dishwasher, Disposal, Dryer, Electric Water Heater, Microwave, Range, Range Hood, Refrigerator, Washer, Water Filtration System
- Country: US
- Furnished: Unfurnished
- Interior Features: Cathedral Ceiling(s), Ceiling Fans(s), Eat-in Kitchen, Living Room/Dining Room Combo, Open Floorplan, Primary Bedroom Main Floor, Split Bedroom, Thermostat, Walk-In Closet(s), Window Treatments
- Legal Description: EMBASSY HILLS UNIT 23 PB 17 PG 106 LOT 2623 EXC S 5 FT THEREOF
- Levels: One
- Area Major: 34668 - Port Richey
- Occupant Type: Vacant
- Parcel Number: 22-25-16-1100-00002-6230
- Style: Ranch
- Views: 23
- Zoning Code: R4
Contact Info

- Adam Haynes, REALTOR ®
- Tropic Shores Realty
- Buy With Confidence, Sell With Success
- Mobile: 727.804.8808
- ahaynesrealtor@gmail.com
Property Location and Similar Properties
Nearby Subdivisions
Bay Park Estates
Bayou Vista Sub
Bear Creek
Bear Creek Sub
Brown Acres
C F Yorks Replat Of H R Nicks
Coventry
Driftwood Village
Driftwood Village 1st Add
Driftwood Village First Add
Embassy Hills
Embassybhills
Forest Lake Estates
Golden Acres
Gulf Highlands
Gulfview Villas Condo
Harbor Isles
Heritage Village
Holiday Hill
Holiday Hill Estates
Holiday Hills
Jasmine Lakes
Jasmine Lakes Sub
Jasmine Lakes Un 5 D
Jasmine Trails
Marthas Vineyard
Nicks York Rep
Not In Hernando
Not In Subdivision
Not On List
Orchid Lake Village
Orchid Lake Village East
Palm Terrace Estates
Palm Terrace Gardens
Pine Tree Acres
Radcliffe Estates
Regency Park
Richey Cove 1st Addition
Ridge Crest Gardens
San Clemente East
San Clemente Village
Temple Terrace
The Lakes
Timber Oaks
Timber Oaks San Clemente Villa
Trailer Haven
West Port Sub
