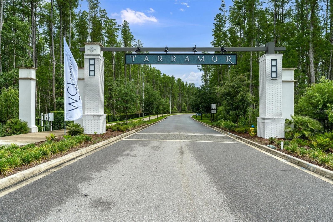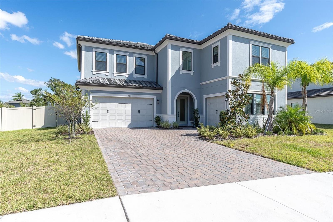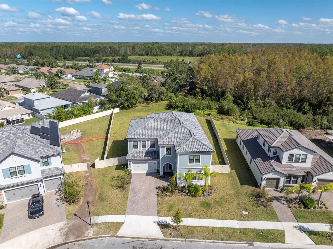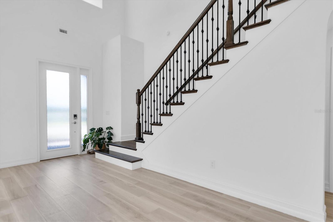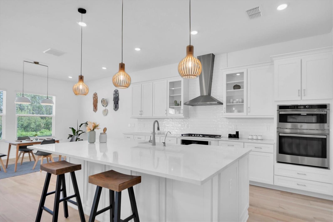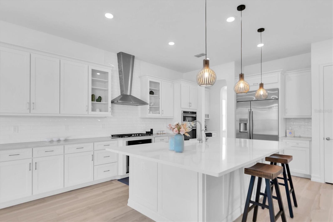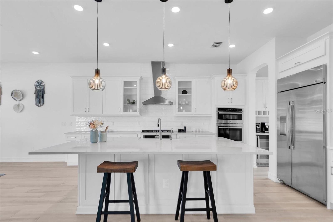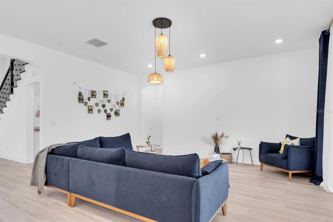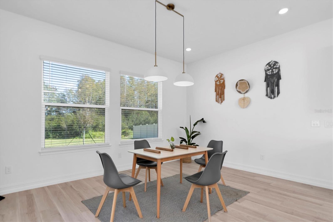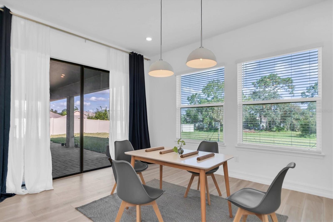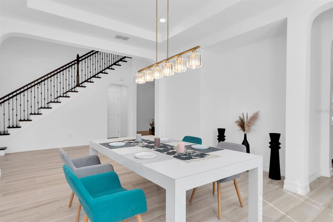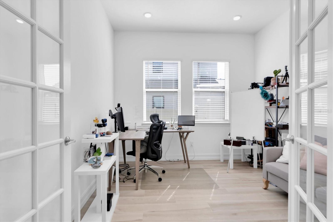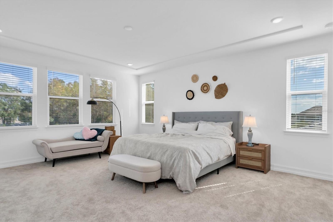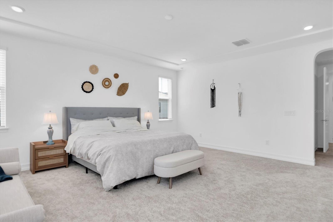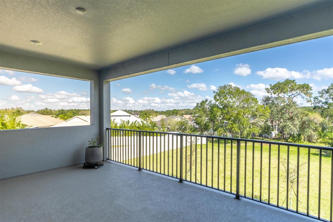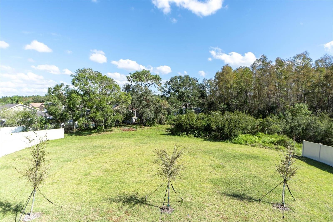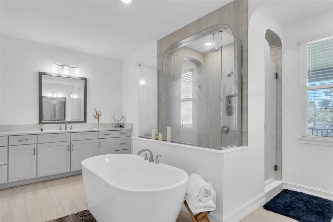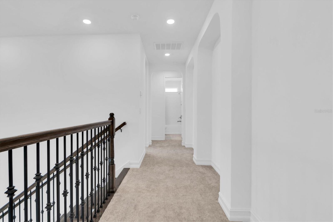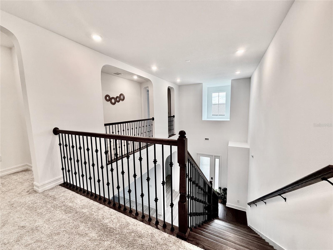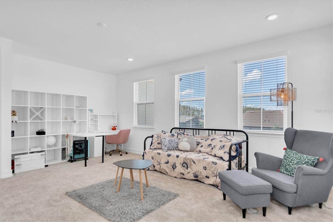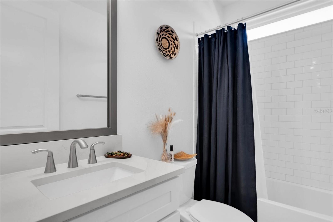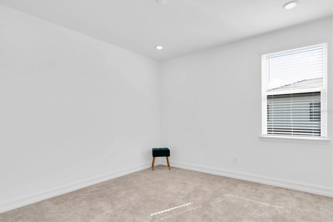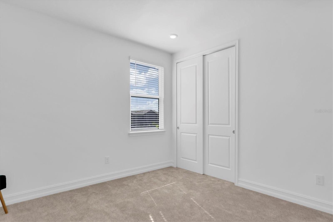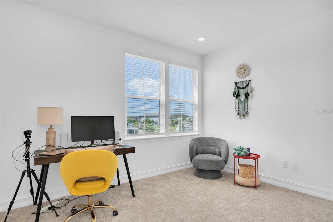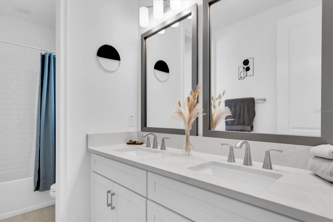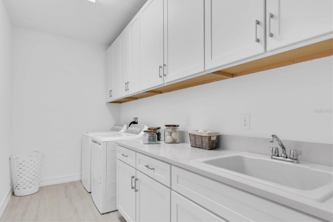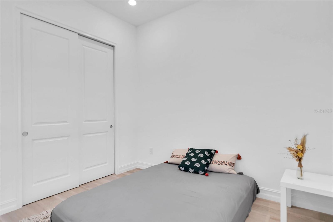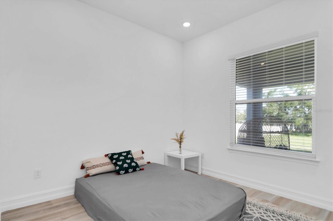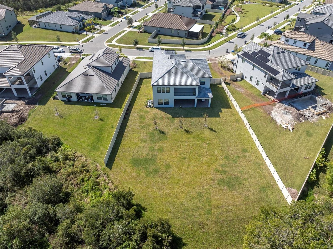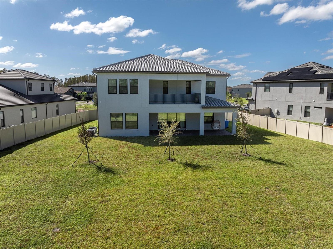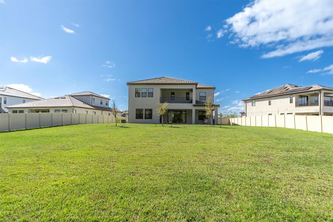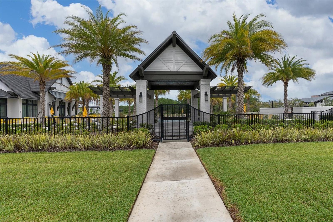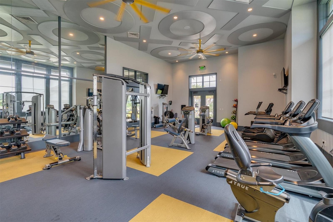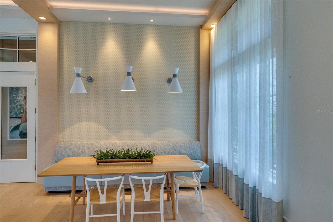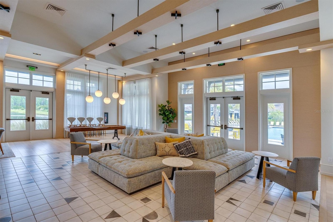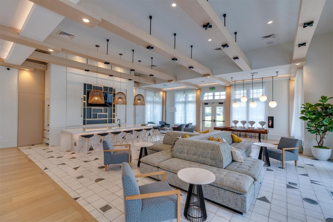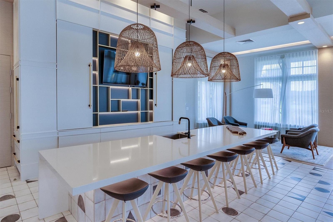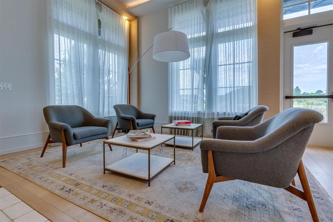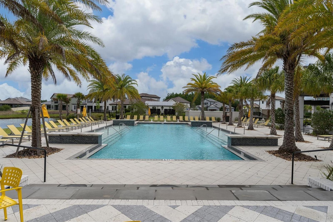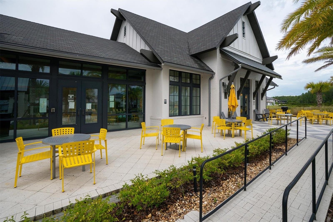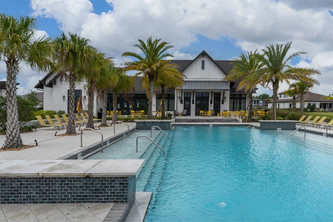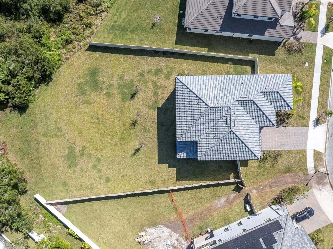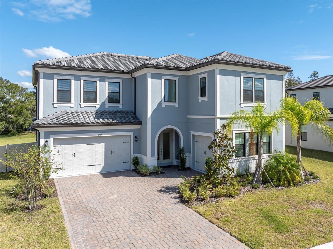19803 Cypress Bridge Drive, ODESSA, FL 33556
Priced at Only: $1,319,900
Would you like to sell your home before you purchase this one?
- MLS#: W7869687 ( Residential )
- Street Address: 19803 Cypress Bridge Drive
- Viewed: 18
- Price: $1,319,900
- Price sqft: $233
- Waterfront: No
- Year Built: 2023
- Bldg sqft: 5664
- Bedrooms: 5
- Total Baths: 4
- Full Baths: 4
- Garage / Parking Spaces: 3
- Days On Market: 50
- Additional Information
- Geolocation: 28.1722 / -82.5377
- County: PASCO
- City: ODESSA
- Zipcode: 33556
- Subdivision: Tarramor Ph 2
- Elementary School: Hammond Elementary School
- Middle School: Martinez HB
- High School: Steinbrenner High School
- Provided by: ROCKS REALTY
- Contact: Toral Leathers
- 727-777-3264

- DMCA Notice
Description
Welcome to this stunning 2023 built home in the sought after Tarramor community! Spanning an impressive 4,269 sq ft, this barely one year old residence boasts 5 spacious bedrooms, 4 bathrooms, a den/study, and a versatile game room.
As you step inside, youll be greeted by a soaring double foyer with an elegant staircase to the left, adorned with beautiful iron pickets that create a breathtaking entryway. The entry hall extends past the Formal Dining to the Gathering Room. The Gathering room is an open space adjacent to the kitchen. With tall sliders that lead out to the expansive lanai the space is ideal for entertaining. The gourmet kitchen is a chefs dream, with built in gas cook top, in wall convection/oven combo, dishwasher, and built in GE refrigerator. In between the kitchen and dining area is a coffee/butlers bar with an under counter wine fridge. On the other side of the kitchen is a convenient breakfast nook, with sliders to the extended lanai.
The first floor includes a guest bedroom with an accompanying bathroom, ideal for visitors. The den, located at the front of the home, offers privacy and elegancy with its glass French doors, making it an excellent space for a home office or study.
The primary suite is a true retreat, complete with a private balcony overlooking the expansive backyard. The luxurious en suite bathroom features a soaking tub, a separate dual entry shower, a separate water closet, and split vanities for ultimate convenience. The fully built out laundry room on the second floor makes laundry an easy task with functional storage options. Three additional bedrooms and 2 bathrooms on the second floor provides ample room to spread out. A game room finishes off the second floor, providing a large enough space to create a relaxing and fun space for all to enjoy. The neutral slate throughout the home allows for endless customization to make it truly yours. Gorgeous wood look wide plank tiles adorn the first floor, while plush, thick carpeting provides comfort on the upper level.
Hurricane impact windows on the front of the home provide added peace of mind. The durable tiled roof adds to the homes aesthetic appeal and longevity. The unique split garage design includes a one car garage on one side and a two car garage on the other, offering ample space for vehicles and storage.
Situated on an almost half acre pie shaped lot, this home is ready for you to create your own oasis. The expansive lanai is pre plumbed for a future outdoor kitchen.
Dont miss the opportunity to make this exquisite home in Tarramore your own. Schedule a showing today and experience the perfect blend of luxury, comfort, and style. To access the virtual tour please follow: https://bit.ly/19803CypressBridge
Payment Calculator
- Principal & Interest -
- Property Tax $
- Home Insurance $
- HOA Fees $
- Monthly -
Features
Building and Construction
- Builder Model: Sonora
- Builder Name: WCI Lennar
- Covered Spaces: 0.00
- Exterior Features: Balcony, Irrigation System
- Flooring: Tile
- Living Area: 4269.00
- Roof: Tile
Land Information
- Lot Features: Corner Lot
School Information
- High School: Steinbrenner High School
- Middle School: Martinez-HB
- School Elementary: Hammond Elementary School
Garage and Parking
- Garage Spaces: 3.00
Eco-Communities
- Water Source: Public
Utilities
- Carport Spaces: 0.00
- Cooling: Central Air
- Heating: Electric, Heat Pump
- Pets Allowed: Cats OK, Dogs OK
- Sewer: Public Sewer
- Utilities: BB/HS Internet Available, Cable Connected, Electricity Connected, Natural Gas Connected, Public, Sewer Connected, Sprinkler Recycled, Underground Utilities, Water Connected
Finance and Tax Information
- Home Owners Association Fee: 149.00
- Net Operating Income: 0.00
- Tax Year: 2023
Other Features
- Appliances: Built-In Oven, Cooktop, Dishwasher, Disposal, Dryer, Exhaust Fan, Gas Water Heater, Refrigerator, Washer, Wine Refrigerator
- Association Name: Richard Shrutt
- Association Phone: 813-618-0099
- Country: US
- Furnished: Unfurnished
- Interior Features: Eat-in Kitchen, High Ceilings, In Wall Pest System, Kitchen/Family Room Combo, Open Floorplan, PrimaryBedroom Upstairs, Smart Home, Solid Surface Counters, Solid Wood Cabinets, Stone Counters, Thermostat, Tray Ceiling(s), Vaulted Ceiling(s), Walk-In Closet(s), Window Treatments
- Legal Description: TARRAMOR PHASE 2 LOT 15 BLOCK A
- Levels: Two
- Area Major: 33556 - Odessa
- Occupant Type: Owner
- Parcel Number: U-06-27-18-C4U-A00000-00015.0
- Possession: Close of Escrow
- View: Trees/Woods
- Views: 18
- Zoning Code: PD
Contact Info

- Adam Haynes, REALTOR ®
- Tropic Shores Realty
- Buy With Confidence, Sell With Success
- Mobile: 727.804.8808
- ahaynesrealtor@gmail.com
Property Location and Similar Properties
Nearby Subdivisions
Arbor Lakes Ph 2
Arbor Lakes Ph 4
Ashley Lakes Ph 2a
Ashley Lakes Ph 2c
Asturia
Belle Meade
Canterbury Village
Canterbury Village First Add
Citrus Green Ph 2
Cypress Lake Estates
Echo Lake Estates Ph 1
Estates Of Lake Alice
Farmington
Grey Hawk At Lake Polo
Grey Hawk At Lake Polo Ph 02
Hammock Woods
Hidden Lake Platted Subdivisio
Innfields Sub
Ivy Lake Estates
Ivy Lake Estates Parcel Two
Keystone Crossings
Keystone Grove Lakes
Keystone Meadow Ii
Keystone Park
Keystone Park Colony Land Co
Keystone Park Colony Sub
Lakeside Point
Lindawoods Sub
Montreux Phase Iii
Nine Eagles
Not Applicable
Not In Hernando
Not On List
Parker Pointe Ph 02a
Parker Pointe Ph 2b
Royal Troon Village
South Branch Preserve 1
South Branch Preserve Ph 2a
South Branch Preserve Ph 4a 4
St Andrews At The Eagles Un 1
St Andrews At The Eagles Un 2
Starkey Ranch
Starkey Ranch Whitfield Prese
Starkey Ranch Parcel B1
Starkey Ranch Ph 2 Pcls 8 9
Starkey Ranch Prcl A
Starkey Ranch Village
Starkey Ranch Village 1 Ph 15
Starkey Ranch Village 1 Ph 2b
Starkey Ranch Village 1 Ph 3
Starkey Ranch Village 1 Ph 4a4
Starkey Ranch Village 2 Ph 1a
Starkey Ranch Village 2 Ph 1b2
Starkey Ranch Village 2 Ph 2b
Stillwater Ph 1
Tarramor Ph 1
Tarramor Ph 2
The Meadows At Van Dyke Farms
The Preserve At South Branch C
Unplatted
Victoria Lakes
Watercrest
Watercrest Ph 1
Windsor Park At The Eaglesfi
Woodham Farms
Wyndham Lakes Ph 04
Wyndham Lakes Ph 4
