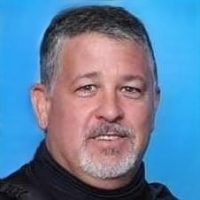25243 Outback Way, Brooksville, FL 34601
Priced at Only: $430,000
Would you like to sell your home before you purchase this one?
- MLS#: 2236874 ( Mobile Home )
- Street Address: 25243 Outback Way
- Viewed: 28
- Price: $430,000
- Price sqft: $189
- Waterfront: No
- Year Built: 2003
- Bldg sqft: 2280
- Bedrooms: 4
- Total Baths: 3
- Full Baths: 2
- 1/2 Baths: 1
- Garage / Parking Spaces: 6
- Days On Market: 210
- Additional Information
- Geolocation: 28.561 / -82.3194
- County: HERNANDO
- City: Brooksville
- Zipcode: 34601
- Subdivision: Acreage
- Elementary School: Eastside
- Middle School: Parrott
- High School: Hernando
- Provided by: Peoples Trust Realty Inc
- Contact: Elizabeth Calleri
- (352) 688-7022

- DMCA Notice
Description
Welcome to the country! This one of a kind, Palm Harbor Manufactured home on it's beautiful property, is loaded with potential. Manufactured right out of Lakeland, FL. As you approach the main powered gate, you will be welcomed by mature oaks and a private driveway. This 3.1 acre property boasts a double covered RV storage pavilion with all the hook ups, HUGE 64x40 metal garage with car lift, power and water, 16x12 storage shed, 4 car carport, Horse feeding barn with power and water, dog run with dog house, 30x30 attached garage with high top entertainment bar AND MORE! This is an equestrian mechanics dream property! This home possesses a massive 56 foot long entertainment deck/front porch in addition to its 40x25 foot large Trex Composite pool deck. This manufactured home was built with fine construction and value in mind in 2003. You wont find any MH paneling in it. This home is equipped with 2x6s, drywall, crown molding and wall texture throughout! New Roof will be put on before closing too! As you enter into the front door you'll be welcomed by a large open floorplan. The Family room has a stone wood burning fireplace and sliders to exit into the backyard. Massive kitchen with stainless steel appliances, dining nook and large panty. Game room/office/Living room just off the pool and kitchen gives for a perfect entertainment area. Inside laundry room with master closet laundry shoot and half bath next to the pool. Master bedroom with large master walk in closet, master bathroom with new toilet, separate tub and shower and his/her sinks. Guest area of the home has an in law area (2 guest bedrooms converted into a living area and bedroom) with an additional guest bedroom and guest bathroom across the hall. Guest bathroom boasts a $14,000 Liberty Tub, pedestal sink and new toilet. AC 2016. AND SO MUCH MORE! The possibilities are endless with this one. Don't wait to check it out!
Payment Calculator
- Principal & Interest -
- Property Tax $
- Home Insurance $
- HOA Fees $
- Monthly -
For a Fast & FREE Mortgage Pre-Approval Apply Now
Apply Now
 Apply Now
Apply NowFeatures
Bedrooms / Bathrooms
- Master Bedroom / Bath: Dual Sinks, Garden Tub, Other - See Remarks, Separate Tub/Shower, Walk-in Closet(s)
Building and Construction
- Absolute Longitude: 82.319356
- Approx Sqft Under Roof: 4028.00
- Builder Model: Palm Harbor
- Construction: Other - See Remarks
- Exterior Features: Barn/Stalls, Deck, Door-Sliding Glass, Front Porch, Other - See Remarks, Outdoor Lighting, Patio-Open, Patio-Screened, Pole Barn, Shed/Utility Building, Workshop
- Fence: Chain Link, Gated Entrance, Wire, Wood
- Flooring: Carpet, Ceramic Tile, Laminate Wood
- New Construction: No
- Paved Road: No
- Roof: Shingle
- Sqft Source: Tax Roll
Property Information
- Property Group Id: 19990816212109142258000000
Land Information
- Acreage Info: Over 2 to 4 Acres
- Additional Acreage: No
- Lot Description: Acreage, Flat, Scattered Oaks
- Lot Sqft: 135036.00
- Lot: 0030
School Information
- Elementary School: Eastside
- High School: Hernando
- Middle School: Parrott
- Schools School Year From: 2023
- Schools School Year To: 2024
Garage and Parking
- Garage Parking: Attached, Covered Parking, Detached, Other - See Remarks, Oversized, Parking Pad, RV Parking, Storage, Truck Parking, Workshop
Eco-Communities
- Greenbelt: No
- Pool / Spa Features: See Remarks
- Water: Private, Well
Utilities
- Carport: 4 Car
- Cooling: Central Electric
- Fireplace: Yes
- Heat: Central Electric
- Sewer: Septic - Private
- Utilities: Cable Available, Electric Available
Finance and Tax Information
- Exemptions: Hxx
- Homestead: Yes
- Home Owners Association: No
- Tax Year: 2023
- Terms Available: Cash, Conventional, FHA, VA Loan
Other Features
- Block: 0490
- Current Zoning: AR2
- Equipment And Applicances: Ceiling Fan(s), Dishwasher, Jetted Tub, Microwave, Other - See Remarks, Oven/Range-Electric, Refrigerator, Smoke Detector(s)
- Exclusions Y/N/Unknown: No
- Interior Features: Blinds, Fireplace-Wood, Open Floor Plan, Other - See Remarks, Pantry, Walk-in Closet(s), Wet Bar
- Legal Description: W404 Ft Mol Of S1/2 Of Se1/4 Of Ne1/4 Of Ne1/4 Subj To Ease Over S15 Ftaka Tr 2 In Class D ** Continued **
- Level: One
- Section: 20
- Sinkhole Report: Unknown
- Sinkhole: Unknown
- Special Info: Sold As Is
- Split Plan: Yes
- Style: Ranch
- The Range: 20
- Views: 28
Contact Info

- Adam Haynes, REALTOR ®
- Tropic Shores Realty
- Buy With Confidence, Sell With Success
- Mobile: 727.804.8808
- ahaynesrealtor@gmail.com
Property Location and Similar Properties
Nearby Subdivisions
A Lot 105x420 Ft In Ne14 Of Sw
A Lot 75x130 Aka Lot 7
Ac Ayers Rdwisconpkwy Eac04
Acreage
Brooksville Town Of
Campers Holiday
Croom Road Subdivision
Deer Haven Est Unrec
Forest Hills Unrec
Highpoint Gardens
Lakeside Acres Mh Sub
N12 Of Nw14 Of Nw14 Of Nw14 Of
None
Not On List
Potterfield Garden Ac H
Potterfield Gdn Ac Sec H
South Brooksville
Spring Lake Area Inc. Class 1
Unplatted
Weston Park



















































