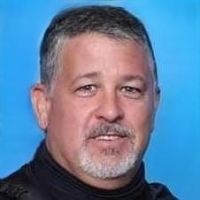30837 Reed Road, Dade City, FL 33523
Priced at Only: $1,225,000
Would you like to sell your home before you purchase this one?
- MLS#: 2240047 ( Single Family )
- Street Address: 30837 Reed Road
- Viewed: 89
- Price: $1,225,000
- Price sqft: $573
- Waterfront: No
- Year Built: 2000
- Bldg sqft: 2137
- Bedrooms: 4
- Total Baths: 3
- Full Baths: 3
- Garage / Parking Spaces: 3
- Days On Market: 48
- Additional Information
- Geolocation: 28.3998 / -82.3056
- County: PASCO
- City: Dade City
- Zipcode: 33523
- Subdivision: Not In Hernando
- Elementary School: Not Zoned for Hernando
- Middle School: Not Zoned for Hernando
- High School: Not Zoned for Hernando
- Provided by: RE/MAX Realtec Group Inc
- Contact: Mark Fazzini
- (727) 789-5555

- DMCA Notice
Description
Welcome to unmatched country living in a beautiful 2 story custom built farm home on 10 beautiful acres. This 4 bedroom, 3 bathroom pool home features proximity, construction, comfort, and possibilities unlike any other! Just beyond your private gate sits a beautiful blend of country living without sacrificing any comfort and no detail left behind. Step inside to be greeted by vaulted ceilings with a large foyer and open wooden staircase. Large tile flooring flow seamlessly throughout the living spaces and kitchen. Enjoy the living space with massive ceilings, custom French doors, stone wood burning fireplace making entertaining or relaxation a breeze. The large and open kitchen is a chefs dream. Endless granite counters and wooden cabinet space will accommodate families, parties, or events of any size! Wind down in your master bedroom retreat featuring ensuite bathroom with soaking tub, beautiful French doors, luxury vinyl flooring, and glass step in shower. The guest bedrooms and office space features ample storage space and size providing comfort for guests or additional storage. Step beyond the French doors to enjoy a serene saltwater pool with fresh pavers overlooking the rear pastures behind the home. The exterior of the home is Hardy Board for style and convenience with minimal upkeep needed. Surrounding the house is TREX boarding to eliminate maintenance while keeping style and function. The oversized detached garage comfortably fits 3 vehicles, workshop storage, benches, and more! The second oversized garage is your blank canvas! Use it as a workshop, man cave, or whatever your imagination brings! Enjoy a detached lifestyle that's less than an hour away from Tampa, beaches, and major airports. Travel and access will be a breeze with major highways close by with shopping and restaurants minutes away. WHOLE HOUSE GENERATOR 2018. Metal roof is 2018, Both LENNOX AC units are 3 year old. This energy efficient property is a RARE find. Make it yours before its gone.
Payment Calculator
- Principal & Interest -
- Property Tax $
- Home Insurance $
- HOA Fees $
- Monthly -
For a Fast & FREE Mortgage Pre-Approval Apply Now
Apply Now
 Apply Now
Apply NowFeatures
Building and Construction
- Absolute Longitude: 82.305629
- Approx Sqft Under Roof: 3665.00
- Construction: Foundation - Crawl Space, Siding - Hardy Plank
- Exterior Features: Deck, Door-French, Front Porch, Gutters/Downspouts, Landscaped, Shed/Utility Building, Workshop
- Flooring: Carpet, Ceramic Tile, Wood
- New Construction: No
- Paved Road: Yes
- Roof: Metal
- Sqft Source: Tax Roll
Property Information
- Property Group Id: 19990816212109142258000000
Land Information
- Acreage Info: Over 9 to 20 Acres
- Additional Acreage: No
- Lot Description: Acreage, Wooded
- Lot Sqft: 447797.00
School Information
- Elementary School: Not Zoned for Hernando
- High School: Not Zoned for Hernando
- Middle School: Not Zoned for Hernando
- Schools School Year From: 2022
- Schools School Year To: 2023
Garage and Parking
- Garage Parking: Drive-Circular, Drive-Paved, Oversized, Parking Pad, Workshop
Eco-Communities
- Greenbelt: No
- Pool / Spa Features: Gunite, Salt Water, Screen Enclosed
- Water: City Water
Utilities
- Carport: None
- Cooling: Central Electric
- Fireplace: Yes
- Heat: Central Electric
- Road Type: County/City
- Sewer: Septic - Private
- Utilities: Cable Available
Finance and Tax Information
- Homestead: Yes
- Home Owners Association: No
- Tax Year: 2023
- Terms Available: Cash, Conventional, FHA, VA Loan
Mobile Home Features
- Mobilemanufactured Type: N/A
Other Features
- Block: 0020
- Current Zoning: AR
- Equipment And Applicances: Dishwasher, Disposal, Dryer, Generator, Jetted Tub, Microwave, Oven/Range-Electric, Refrigerator, Washer
- Exclusions Y/N/Unknown: Unknown
- Interior Features: Ceiling-Vaulted, Counters-Stone, Fireplace-Wood, Plantation Shutters, Window Treatment(s), Wood Cabinets
- Legal Description: COM SE COR SEC 16 TH N00DG 22' 58''W 2660.26 FT TO SE COR OF NE1/4 TH N00DG 12' 30''E 2684.1 FT TH S89DG 39' 10''W 211.4 FT TO POINT ON SOUTH R/W I-75 TH ALG SAID SOUTH R/W ARC 1174.94 FT TO RIGHT RADIUS 3937.72 FT DELTA 17DG 05' 45'' CHD S53DG 13' 50''W 1170.58 FT TH S61DG 46' 44''W 1663.28 FT TO EAST R/W CR577 (LAKE IOLA RD) TH ALG SAID EAST R/W S03DG 44' 21''W 575.71 FT TH S89DG 47' 27''W 10 FT
- Level: Two
- Section: 16
- Sinkhole Report: Unknown
- Sinkhole: Unknown
- Special Info: Sold As Is
- Split Plan: Yes
- Style: Other - See Remarks
- The Range: 20
- Views: 89
Contact Info

- Adam Haynes, REALTOR ®
- Tropic Shores Realty
- Buy With Confidence, Sell With Success
- Mobile: 727.804.8808
- ahaynesrealtor@gmail.com
Property Location and Similar Properties
Nearby Subdivisions
28-23s-21e
2823s21e
Acerage
Acreage
Baldwins Add
Blanton Estates
Blanton Lake Park
Byrd Butts Add
Camelot
Elba Heights Sub
Ft Dade Mobile Home Park
Goldenrod
Golf Course Estates
Hillcrest Manor
Jensen
Lake George Manor
Lakeview Xingsph 2
Lakewood
Lakewood Un 3
Macon
Madill Sub
None
Not In Hernando
Ridge Manor Country Club
Ridge Manor Farms
Ridge Mnr Cntry Clb Est U 2
River Bend
River Heights Estates
Riverdale Sec 1
Robinsons Add
Sky Line
Timberlake Estates
Westlake
Whisp Oaks Estate Ph 1d
Whisp Oaks Estate Ph 5a
Whisp Oaks Estate Ph 6a
Whispering Oaks Estate







































































