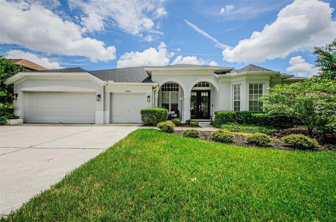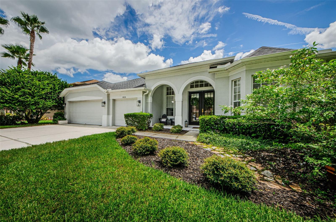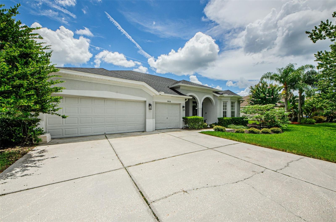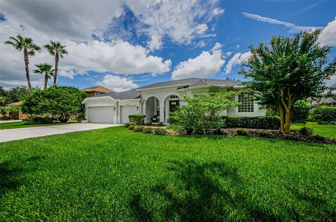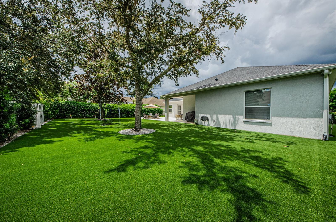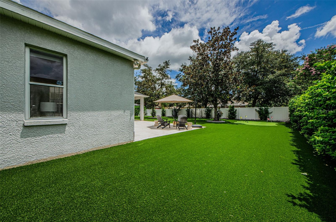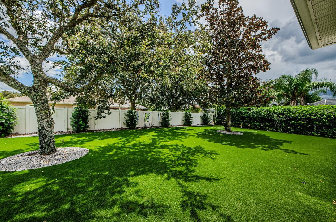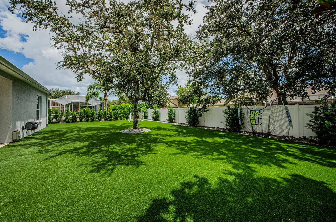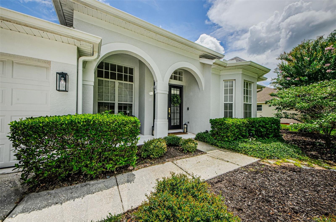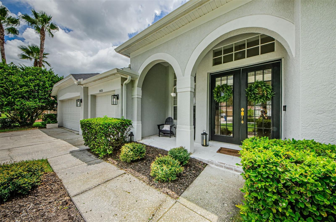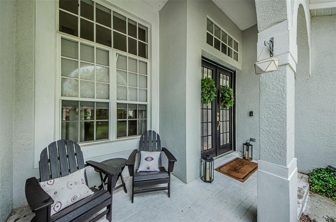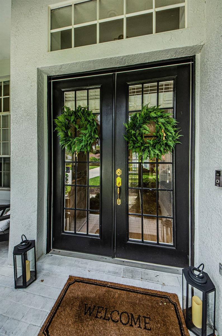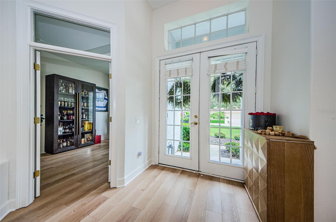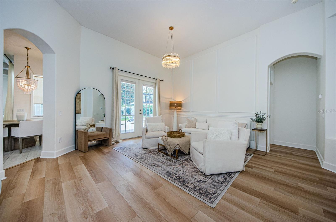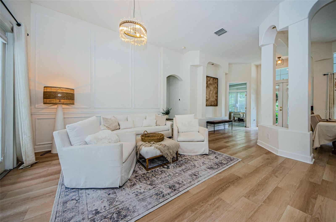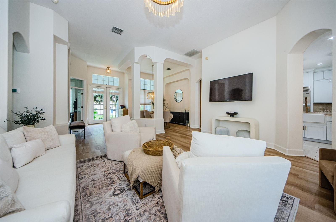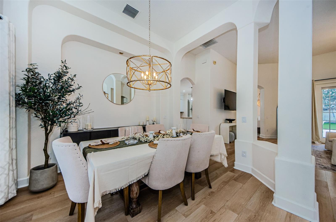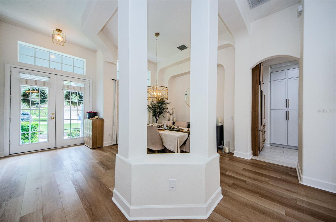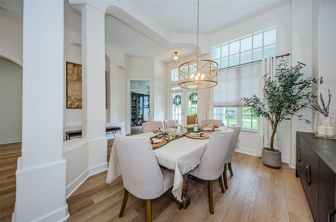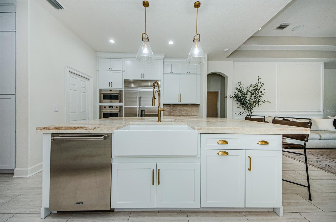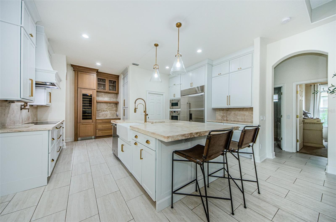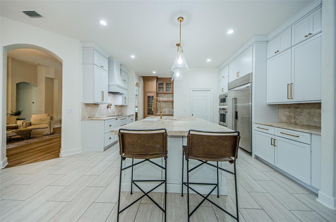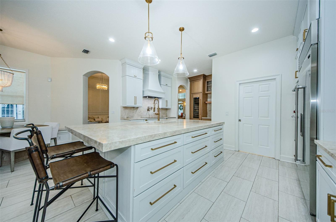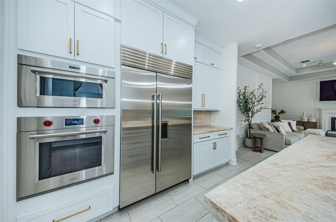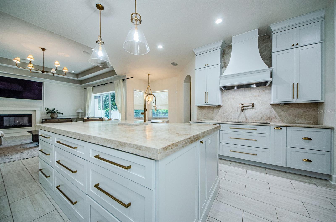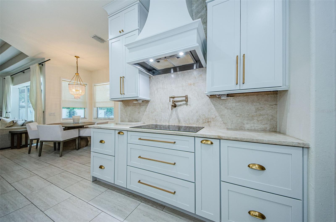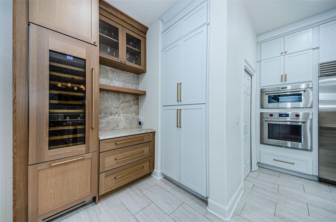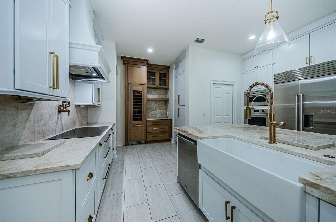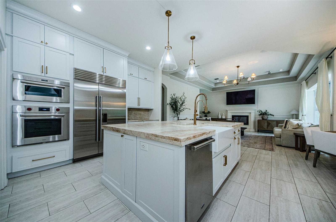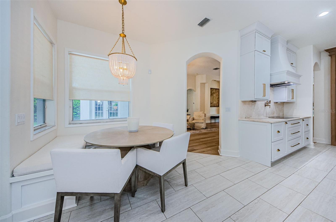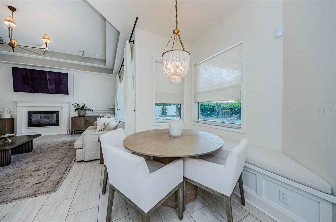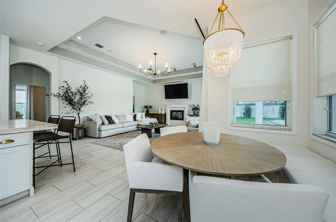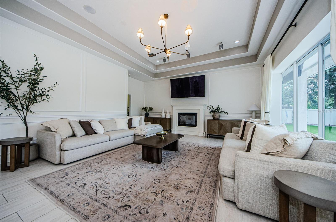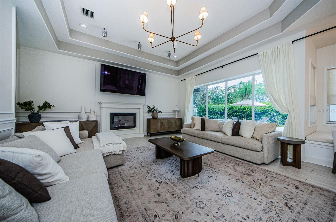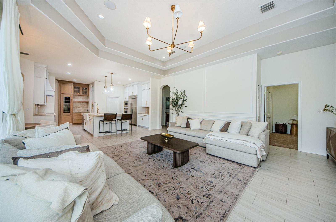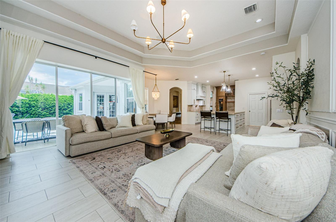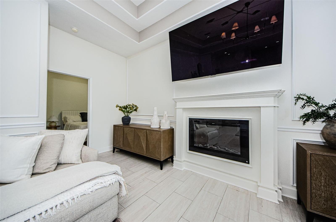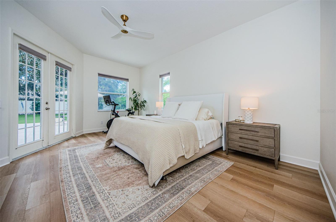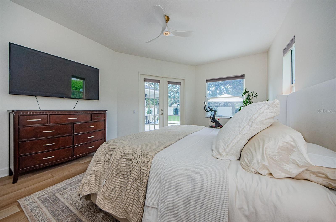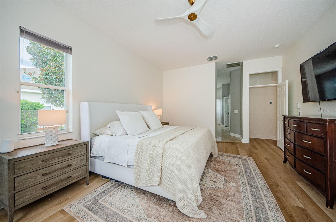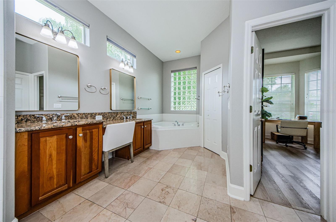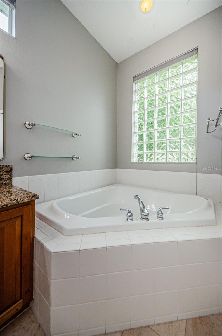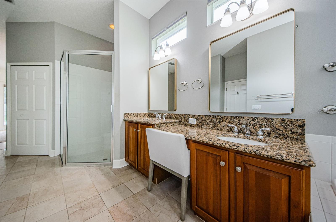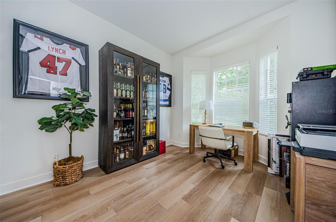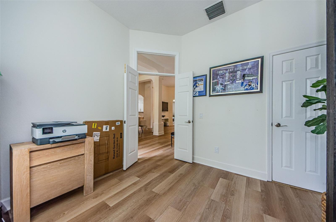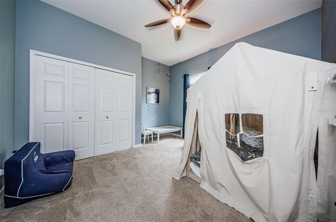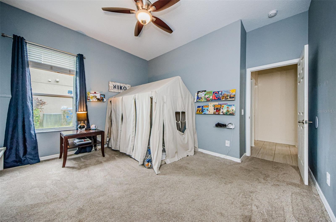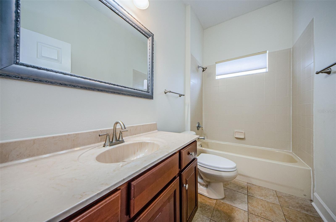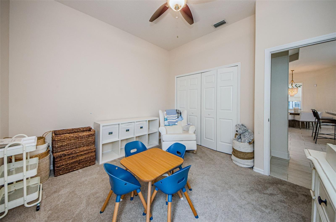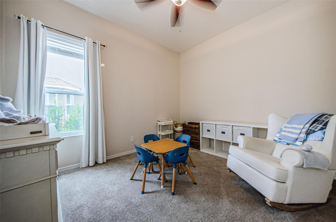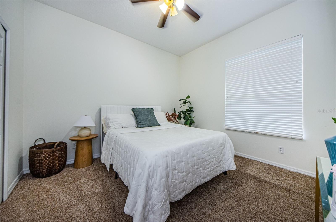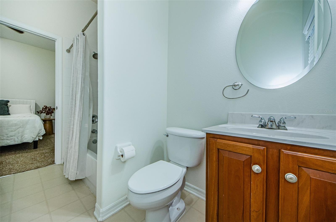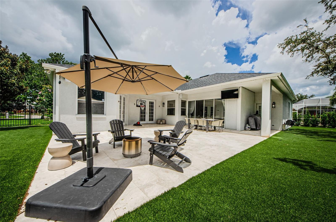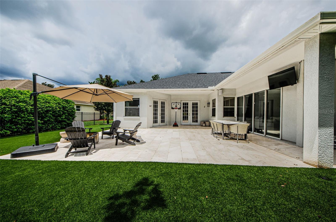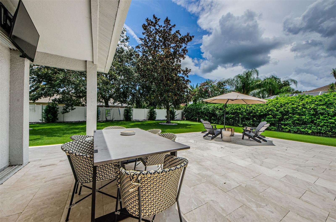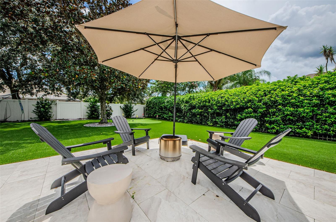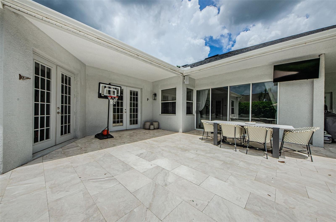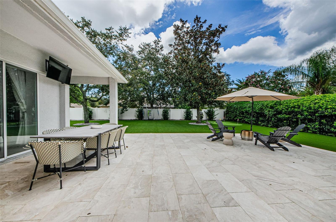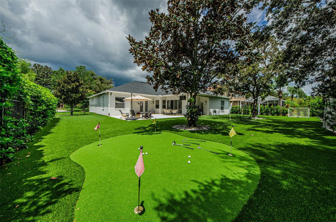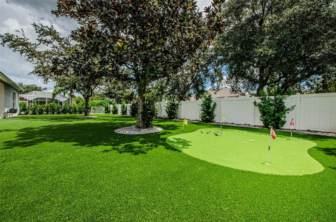19125 Larchmont Drive, ODESSA, FL 33556
Priced at Only: $819,900
Would you like to sell your home before you purchase this one?
- MLS#: U8252475 ( Residential )
- Street Address: 19125 Larchmont Drive
- Viewed: 11
- Price: $819,900
- Price sqft: $214
- Waterfront: No
- Year Built: 2003
- Bldg sqft: 3832
- Bedrooms: 4
- Total Baths: 3
- Full Baths: 3
- Garage / Parking Spaces: 3
- Days On Market: 47
- Additional Information
- Geolocation: 28.1543 / -82.5645
- County: PASCO
- City: ODESSA
- Zipcode: 33556
- Subdivision: Montreux Ph Iii
- Provided by: RE/MAX REALTEC GROUP INC
- Contact: Kim Sobecki
- 727-789-5555
- DMCA Notice
Description
Spectacular 4 Bedroom and office, 3 Bath, 3 Car Garage home located in the desirable "Montreux" subdivision within Odessa! This home is immaculate and has been so upgraded that you will fall in love with it from the moment you enter through the double doors. Enter in the spacious foyer and you will see all the architecture details that this beautiful home has to offer. With the formal living room straight ahead when you walk in and the elegant dining room to your left that includes space for your buffet, columns and tray ceiling. The flex space or office is to your right just outside the Master Bedroom and Bath! The master bath features his and her sinks and walk in closets, garden tub and a walk in shower. On to the Kitchen and family room. You will love this OPEN and UPDATED Kitchen to include a Wolf Sub Zero fridge, Wolf Cooktop, Wolf wall ovens, Wolf dishwasher and a wine fridge! Also, a Brand New Kitchen with a new kitchen cabinetry and a HUGE Island for everyone to gather around when you are cooking! All of the countertops are of stone with a leather finish! Just absolutely Beautiful! The family room is quite spacious with high tray ceilings, lots of trim and molding and great views of the outdoors. The secondary bedrooms are split with 2 off the kitchen with a full bathroom and a 4th or guest room at the back end of the family room that has a full bath that leads to the back yard. Out back you will find the entire yard has been done in Turf and has outdoor lighting and audio that cost over 60K! NEW ROOF 2022, NEW AC and duct work 2022, New Luxury Vinyl flooring in 2023, New Kitchen 2023 over 100K including the Wolf appliance package and so much more! Come enjoy all this gorgeous home as to offer as I know you will not be disappointed!
Payment Calculator
- Principal & Interest -
- Property Tax $
- Home Insurance $
- HOA Fees $
- Monthly -
For a Fast & FREE Mortgage Pre-Approval Apply Now
Apply Now
 Apply Now
Apply NowFeatures
Building and Construction
- Covered Spaces: 0.00
- Exterior Features: Irrigation System, Sidewalk, Sliding Doors
- Fencing: Fenced
- Flooring: Ceramic Tile, Luxury Vinyl
- Living Area: 2896.00
- Roof: Shingle
Garage and Parking
- Garage Spaces: 3.00
- Open Parking Spaces: 0.00
Eco-Communities
- Water Source: Public
Utilities
- Carport Spaces: 0.00
- Cooling: Central Air
- Heating: Central, Electric
- Pets Allowed: Cats OK, Dogs OK
- Sewer: Public Sewer
- Utilities: Public
Finance and Tax Information
- Home Owners Association Fee: 535.00
- Insurance Expense: 0.00
- Net Operating Income: 0.00
- Other Expense: 0.00
- Tax Year: 2023
Other Features
- Appliances: Cooktop, Dishwasher, Disposal, Electric Water Heater, Microwave, Range Hood, Refrigerator
- Association Name: Afrodoti Rodriquez/ Sentry Management
- Association Phone: 7277998982
- Country: US
- Interior Features: Cathedral Ceiling(s), Ceiling Fans(s), Coffered Ceiling(s), Eat-in Kitchen, High Ceilings, Kitchen/Family Room Combo, Open Floorplan, Split Bedroom, Stone Counters, Vaulted Ceiling(s), Walk-In Closet(s)
- Legal Description: MONTREUX PHASE III LOT 47 BLOCK 4
- Levels: One
- Area Major: 33556 - Odessa
- Occupant Type: Vacant
- Parcel Number: U-12-27-17-5R8-000004-00047.0
- Possession: Close of Escrow
- Views: 11
- Zoning Code: PD
Contact Info

- Adam Haynes, REALTOR ®
- Tropic Shores Realty
- Buy With Confidence, Sell With Success
- Mobile: 727.804.8808
- ahaynesrealtor@gmail.com
Property Location and Similar Properties
Nearby Subdivisions
Arbor Lakes Ph 1a
Arbor Lakes Ph 1b
Arbor Lakes Ph 2
Arbor Lakes Ph 4
Ashley Lakes Ph 01
Ashley Lakes Ph 2a B2b4 C
Asturia Ph 3
Asturia Ph 4
Asturia Ph 5
Belle Meade
Canterbury
Canterbury Village
Canterbury Village The Eagles
Canterbury Village Second Add
Citrus Green Ph 2
Copeland Creek
Cypress Lake Estates
Dolce Vita
Echo Lake Estates Ph 1
Estates Of Lake Alice
Farmington
Grey Hawk At Lake Polo
Grey Hawk At Lake Polo Ph 02
Hidden Lake Platted Subdivisio
Holiday Club
Innfields Sub
Ivy Lake Estates
Ivy Lake Estates Parcel Two
Keystone Crossings
Keystone Grove Lakes
Keystone Meadow I
Keystone Meadow Ii
Keystone Park
Keystone Park Colony
Keystone Park Colony Land Co
Keystone Park Colony Sub
Keystone Reserve Sub
Keystone Shores Estates
Lake Anne Estates
Lake Julia
Magnolia Farms
Montreux Ph Iii
Nine Eagles
Not On List
Parker Pointe Ph 01
Parker Pointe Ph 2b
Pine Cove Estates
Prestwick At The Eagles Trct1
Ridgeland
South Branch Preserve
South Branch Preserve 1
South Branch Preserve Ph 4a 4
St Andrews At The Eagles Un 2
St James Sub
Starkey Ranch
Starkey Ranch Parcel B1
Starkey Ranch Parel B2
Starkey Ranch Ph 1 Prcl F
Starkey Ranch Ph 2 Pcls 8 9
Starkey Ranch Ph 2 Prcl D
Starkey Ranch Prcl 7
Starkey Ranch Prcl 81
Starkey Ranch Prcl A
Starkey Ranch Prcl B1
Starkey Ranch Prcl B2
Starkey Ranch Prcl D Ph 1
Starkey Ranch Prcl F Ph 2
Starkey Ranch Village 1 Ph 2b
Starkey Ranch Village 1 Ph 4a4
Starkey Ranch Village 1 Ph 5
Starkey Ranch Village 2 Ph 1b1
Starkey Ranch Village 2 Ph 1b2
Starkey Ranch Village 2 Ph 2a
Starkey Ranch Village 2 Ph 2b
Starkey Ranch Vlg 2 Ph 2b
Stillwater
Stillwater Ph I
Tarramor Ph 1
The Lakes At Van Dyke Farms
Turnberry At The Eagles Un 2
Unplatted
Watercrest
Watercrest Ph 1
Whitfield Preserve Ph 1
Windsor Park At The Eaglesfi
Woods Of Eden Rock
Wyndham Lake Sub Ph One
Wyndham Lakes Ph 04
Wyndham Lakes Ph 2
Wyndham Lakes Ph 4

