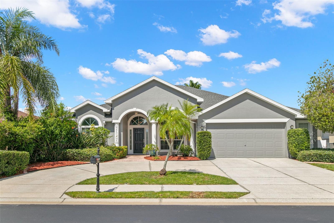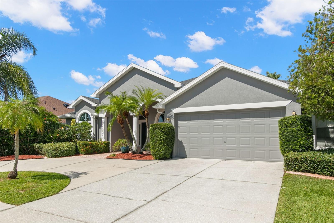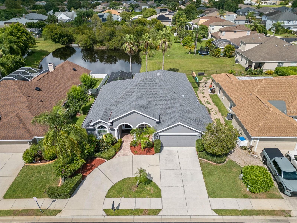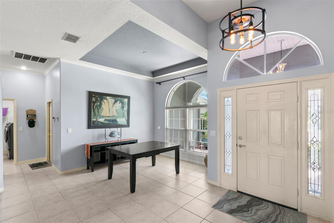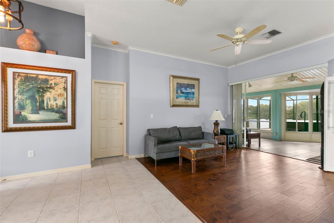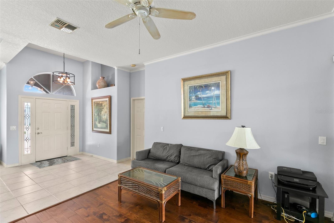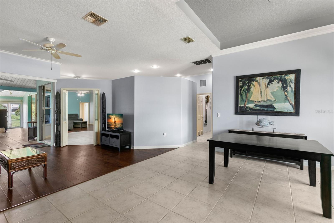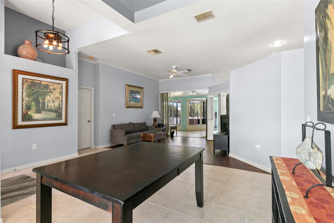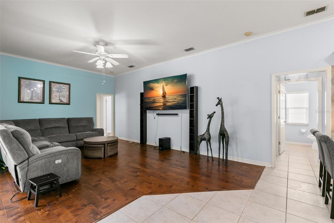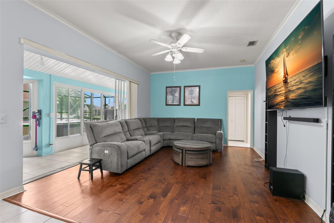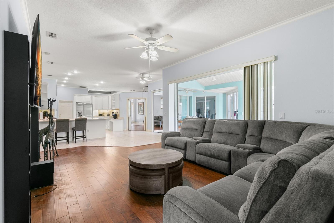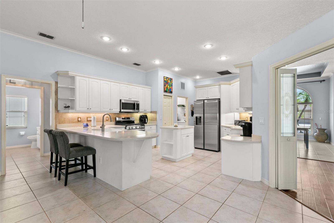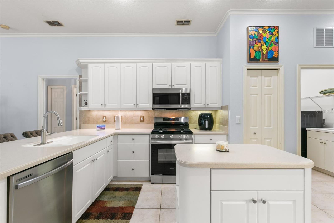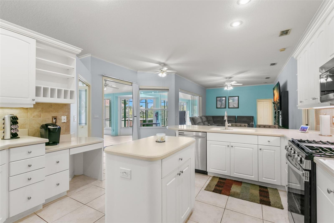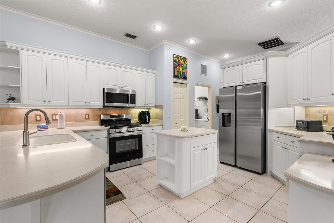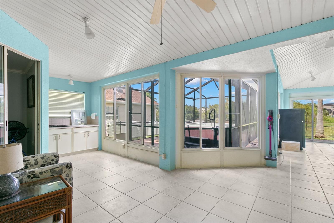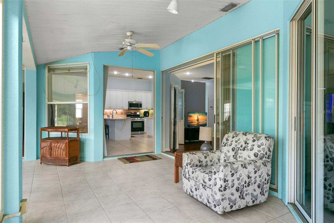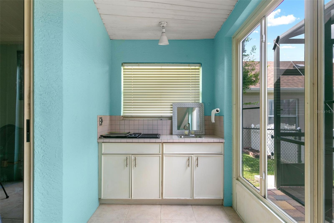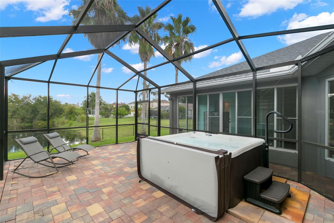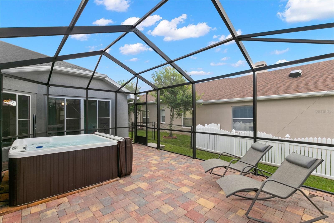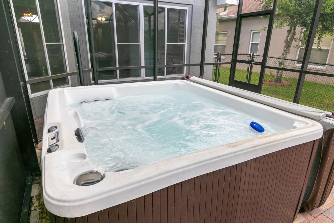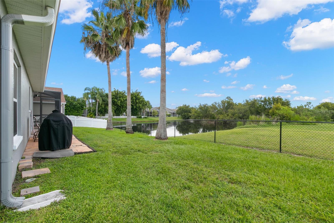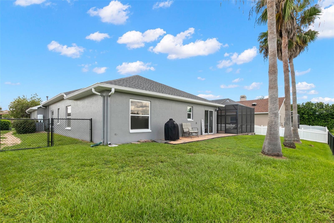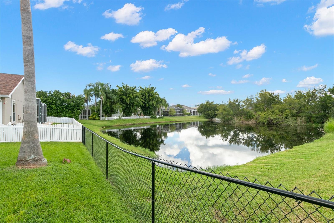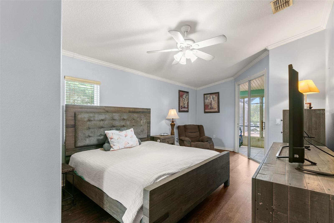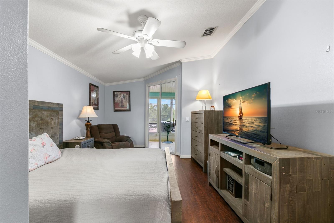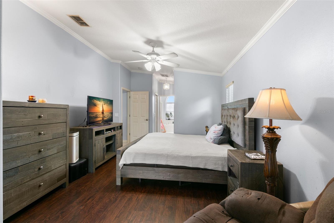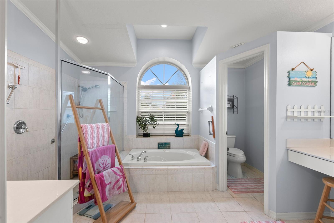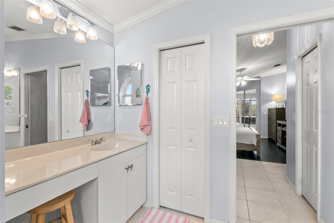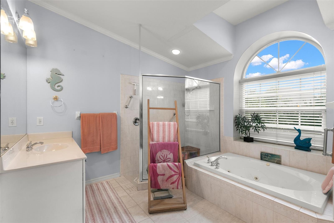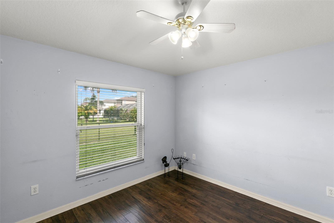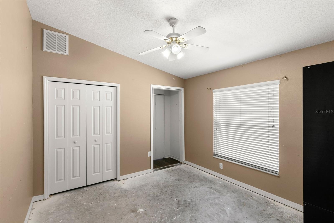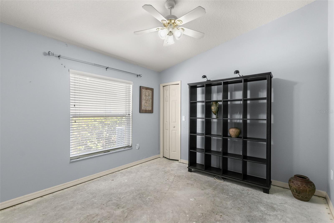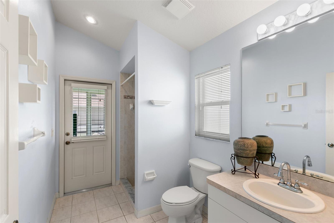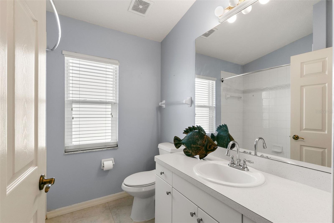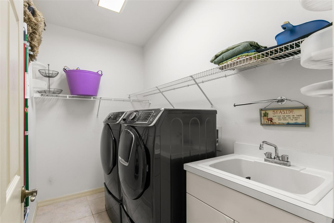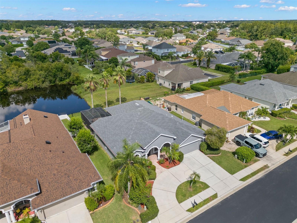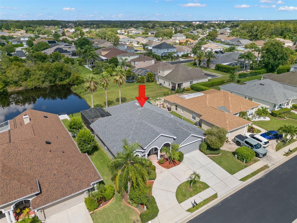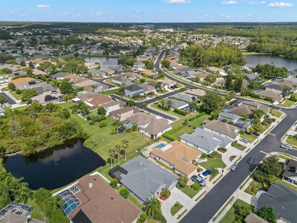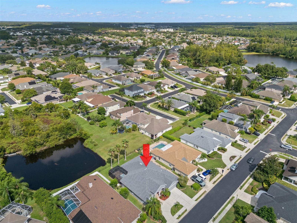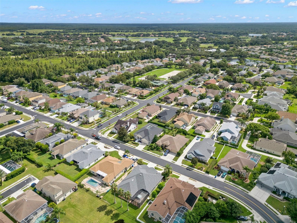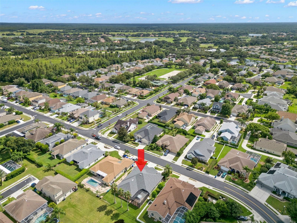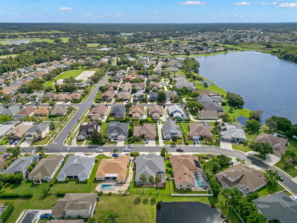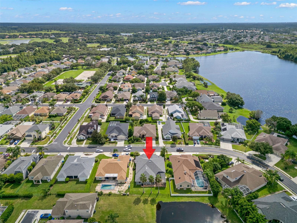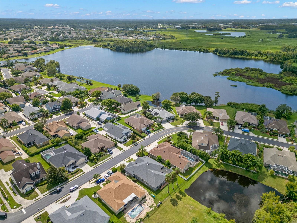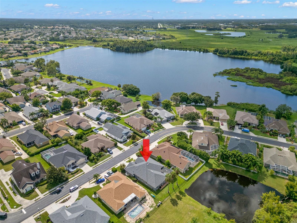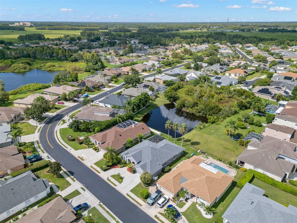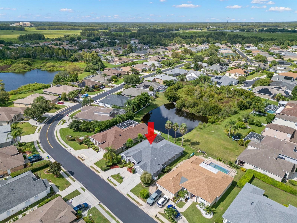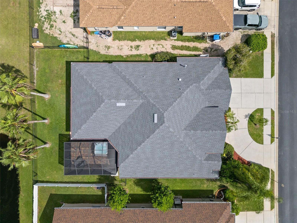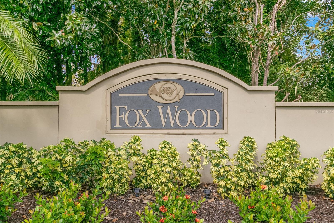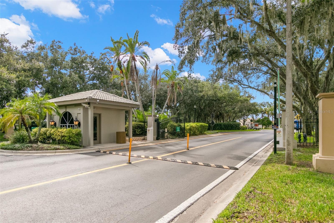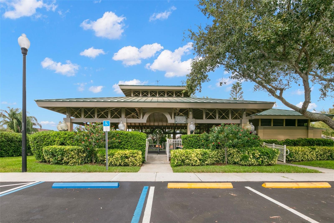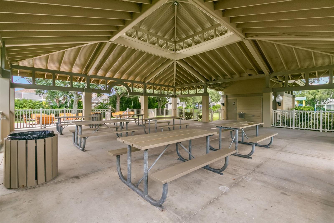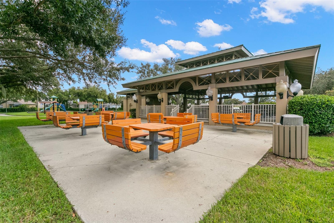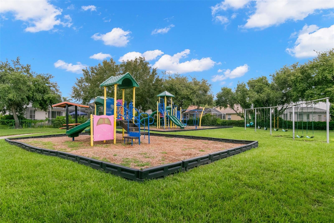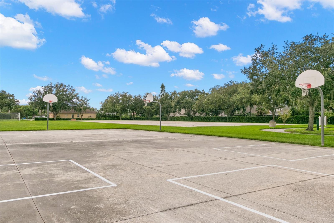1838 Winsloe Drive, TRINITY, FL 34655
Priced at Only: $525,000
Would you like to sell your home before you purchase this one?
- MLS#: U8254402 ( Residential )
- Street Address: 1838 Winsloe Drive
- Viewed: 12
- Price: $525,000
- Price sqft: $162
- Waterfront: No
- Year Built: 2000
- Bldg sqft: 3232
- Bedrooms: 4
- Total Baths: 3
- Full Baths: 3
- Garage / Parking Spaces: 2
- Days On Market: 21
- Additional Information
- Geolocation: 28.1863 / -82.6474
- County: PASCO
- City: TRINITY
- Zipcode: 34655
- Subdivision: Fox Wood Ph 02
- Elementary School: Trinity Elementary PO
- Middle School: Seven Springs Middle PO
- High School: J.W. Mitchell High PO
- Provided by: REALTY EXCHANGE, LLC
- Contact: Bernard Short
- 386-446-0017
- DMCA Notice
Description
Come see this beautiful 4 bed, 3 bath home in a lovely Trinity location! As you pull up to the circular drive and head up the brick paved pathway to the front porch and the beautiful Ebony front door, you will step inside and see the pond views in front of you. The expansive living room and dining room area boasts crown molding throughout. The primary suite is gracious in size with high volume ceilings and crown molding. There is also a slider to the bonus room and you have his in her walk in closets, which offer ample storage space. Your ensuite has a double vanity with cultured marble counters, a generous size step in shower, a jetted tub, plus a private water closet. The family room is open to the kitchen with white raised panel cabinetry, an island with extra storage, beveled Corian countertops, backsplash tile, plus a bonus built in office niche with desk and mail slot feature! Additionally, there is a pantry space and you have a five burner gas stove, a microwave, and a double in laid sink. The family room has wood like flooring, crown molding, and pocket sliders to the bonus room. The home offers a three way split plan and the option of a second ensuite area with the back bedroom that has a closet and bath across the hall featuring a step in shower and access to the bonus room through the bath. This is great for use with the hot tub! The other two bedrooms have a bath adjacent to them and one has a walk in closet while the other has an a open closet and both bedrooms are ready for you to pick your new floors. The Florida room is on the back of the house and has extensive tile with glass windows and screens great for enjoying the summer nights while taking in the pond view. The owners have installed a separate screened enclosure with a wonderful spa included. Located in the lovely Foxwood community that has a pavilion, playgrounds, basketball courts and park space, this home is ready for its next owners! All of this so close to shopping, dining and recreation as well as wonderful schools close by. NEW ROOF 2022, New Lanai 2019 with Hot Tub 2023, 2018 Water Softner, Washer/Dryer 2019, New Kitchen Appliances 2022 includes DW, Microwave, Gas Stove and Refrigerator, New Exterior Paint 2022, Revamped Sprinkler System, 2022 New Fence, New A/C in 2019; New Garage Door Opener 2019, New Tankless HWH 2024 Brand New Carpet in 2 bedrooms laminate and tile throughout the rest of the home. Come check out your new home today!
Payment Calculator
- Principal & Interest -
- Property Tax $
- Home Insurance $
- HOA Fees $
- Monthly -
For a Fast & FREE Mortgage Pre-Approval Apply Now
Apply Now
 Apply Now
Apply NowFeatures
Building and Construction
- Covered Spaces: 0.00
- Exterior Features: Rain Gutters
- Flooring: Carpet, Tile
- Living Area: 1828.00
- Roof: Tile
Land Information
- Lot Features: Corner Lot
Garage and Parking
- Garage Spaces: 2.00
- Open Parking Spaces: 0.00
- Parking Features: Circular Driveway
Eco-Communities
- Pool Features: In Ground, Screen Enclosure
- Water Source: Public
Utilities
- Carport Spaces: 0.00
- Cooling: Central Air
- Heating: Central, Electric
- Road Frontage Type: None
- Sewer: Public Sewer
- Utilities: Cable Available, Propane, Sewer Connected, Water Connected
Finance and Tax Information
- Home Owners Association Fee: 0.00
- Insurance Expense: 0.00
- Net Operating Income: 0.00
- Other Expense: 0.00
- Tax Year: 2019
Other Features
- Appliances: Dishwasher, Microwave, Range
- Country: US
- Interior Features: Walk-In Closet(s)
- Legal Description: 07-11-31-7023-00300-0010
- Levels: Multi/Split
- Area Major: 32164 - Palm Coast
- Occupant Type: Vacant
- Parcel Number: 07-11-31-7023-00300-0010
- Possession: Close of Escrow
- Style: Mediterranean
- Views: 12
- Zoning Code: SFR-2
Contact Info
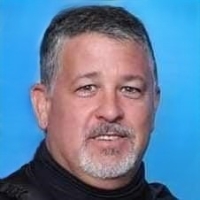
- Adam Haynes, REALTOR ®
- Tropic Shores Realty
- Buy With Confidence, Sell With Success
- Mobile: 727.804.8808
- ahaynesrealtor@gmail.com
Property Location and Similar Properties
Nearby Subdivisions
Champions Club
Florencia At Champions Club
Fox Wood Ph 01
Fox Wood Ph 02
Fox Wood Ph 03
Fox Wood Ph 04
Fox Wood Ph 05
Fox Wood Ph 06
Fox Wood Ph 5
Heritage Spgs Village 04
Heritage Spgs Village 06
Heritage Spgs Village 07
Heritage Spgs Village 08
Heritage Spgs Village 10
Heritage Spgs Village 12
Heritage Spgs Village 14
Heritage Spgs Village 23
Heritage Springs
Heritage Springs Village 01
Heritage Springs Village 07
Heritage Springs Village 08
Heritage Springs Village 18
Heritage Springs Village 22
Magnolia Estates
Mirasol At Champions Club
Thousand Oaks East Ph 02 03
Thousand Oaks East Ph 04
Thousand Oaks East Ph Ii Ii
Thousand Oaks Ph 02 03 04 05
Trinity East Rep
Trinity Oaks
Trinity Oaks Increment M North
Trinity Oaks Increment M South
Trinity Oaks South
Trinity Preserve Ph 1
Trinity West
Villages At Fox Hollow Ph 04
Villages Of Trinity Lakes
Woodlandslongleaf
