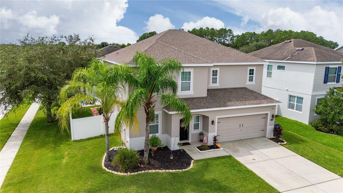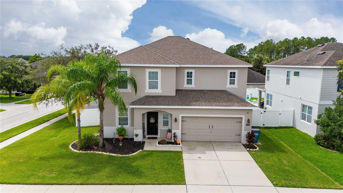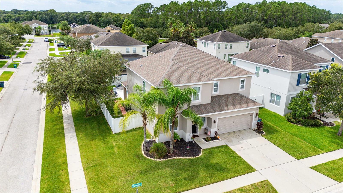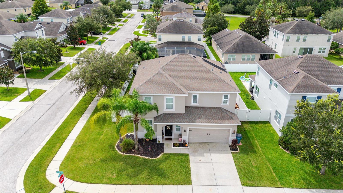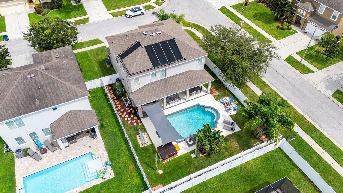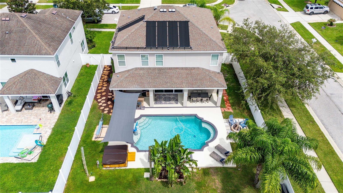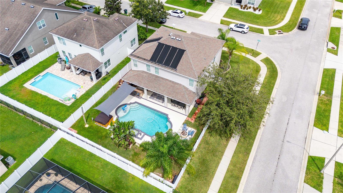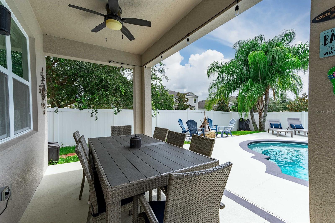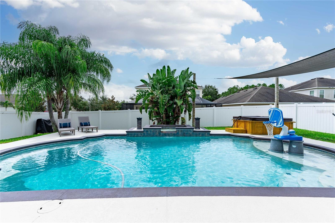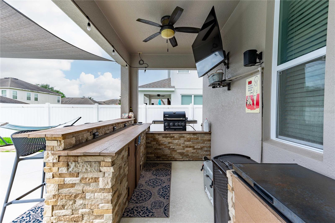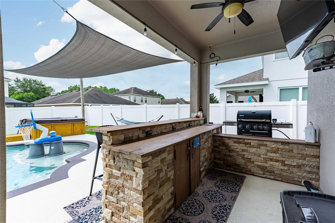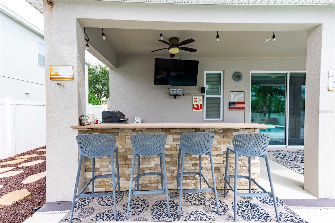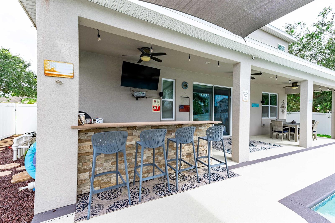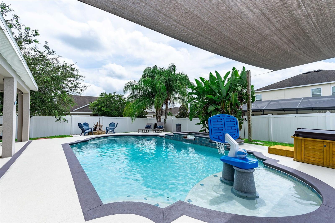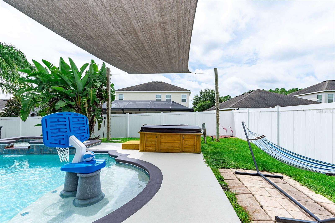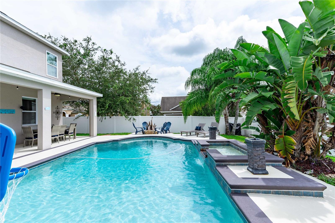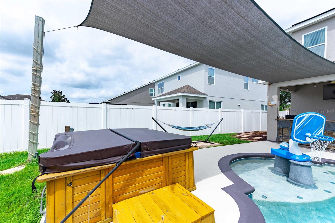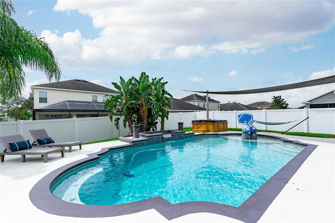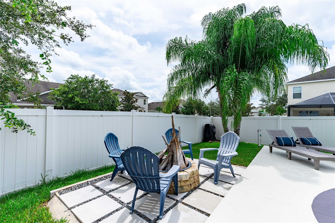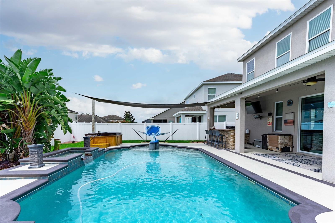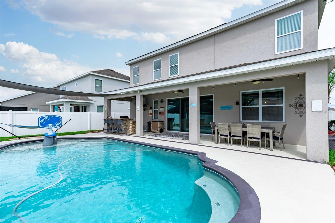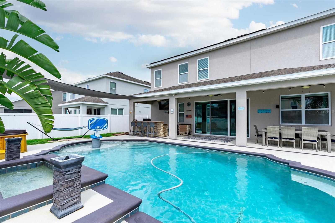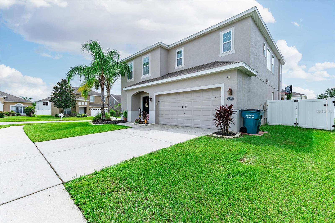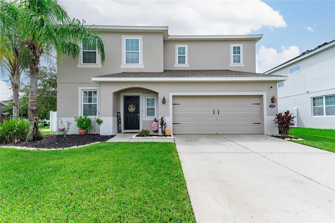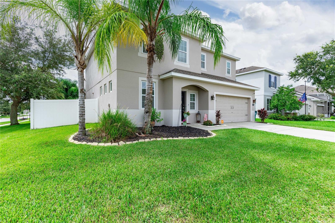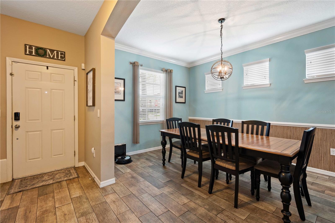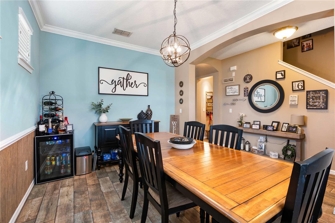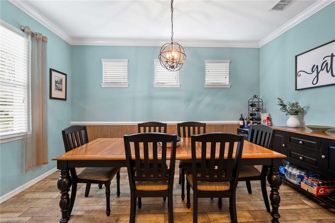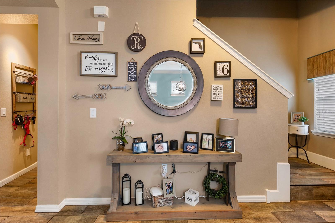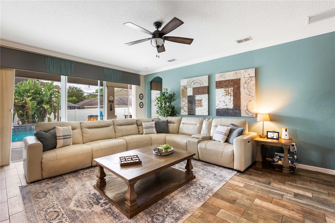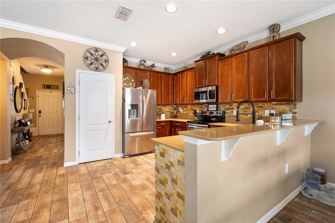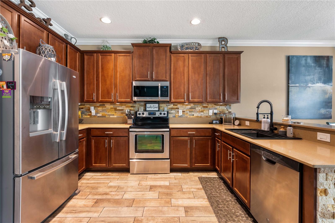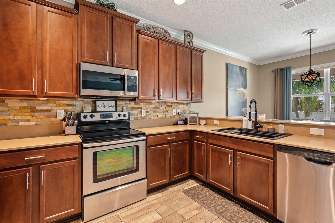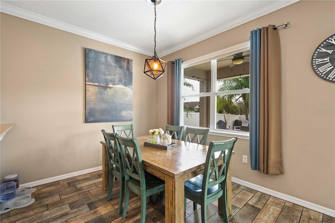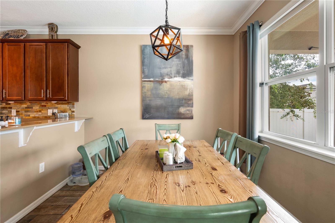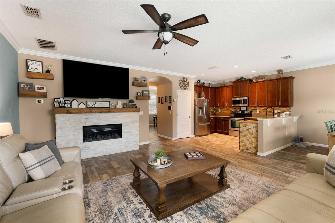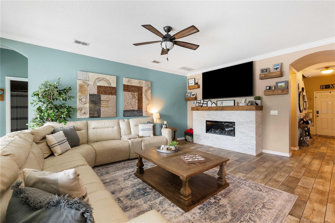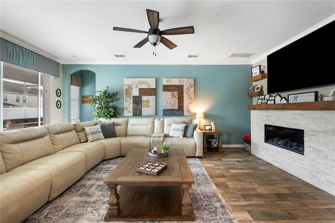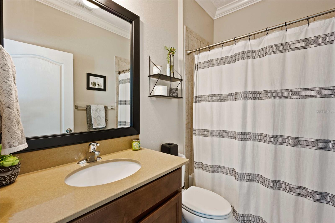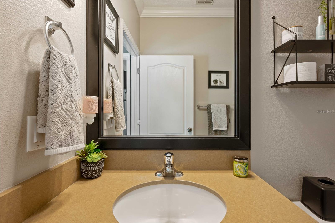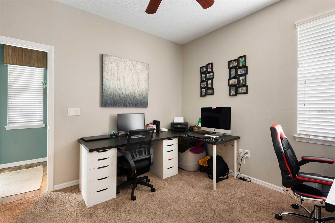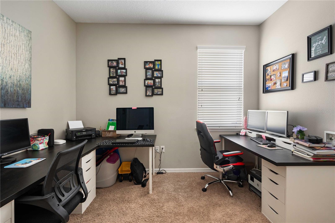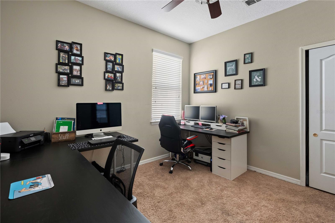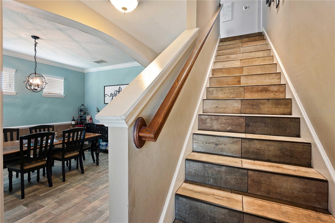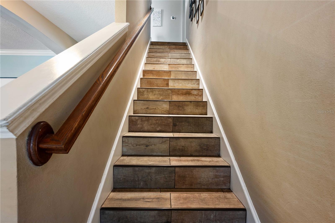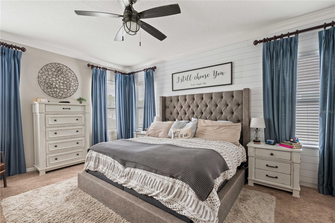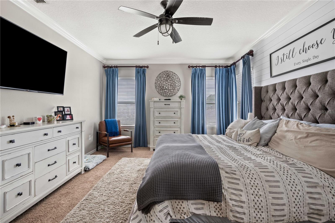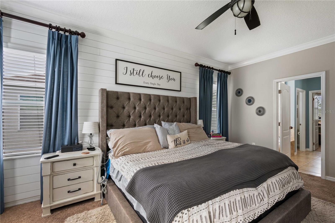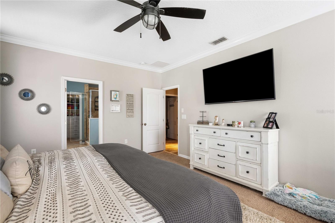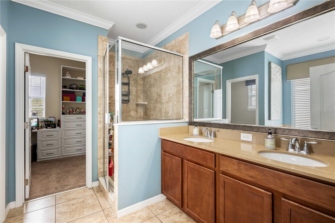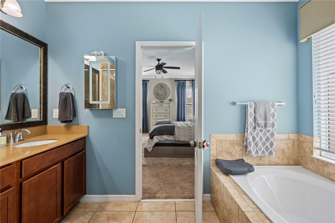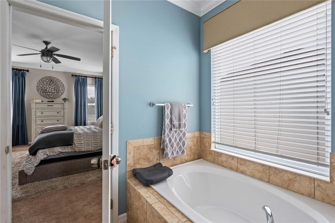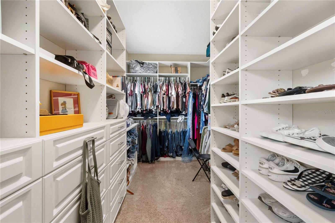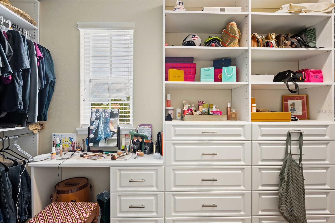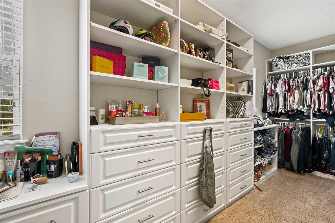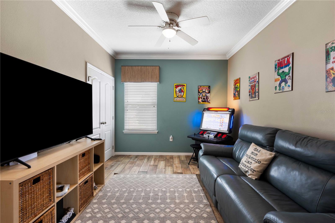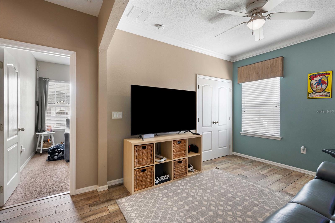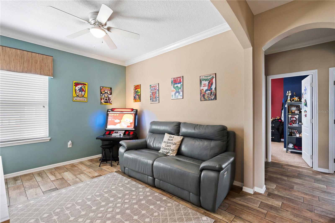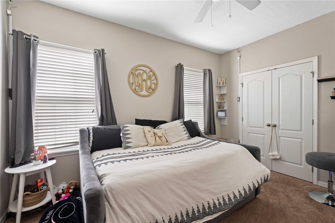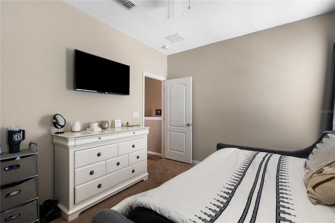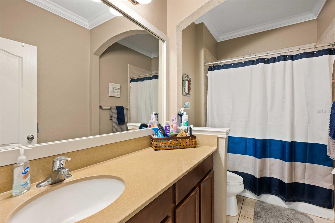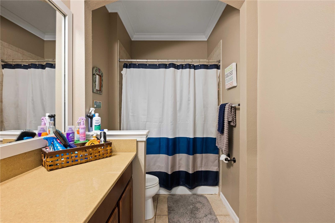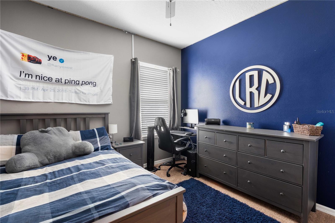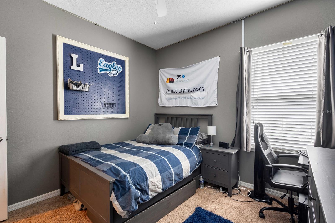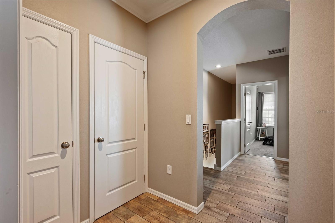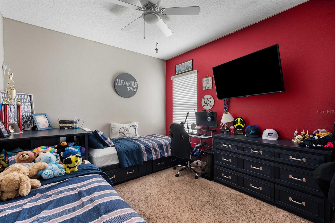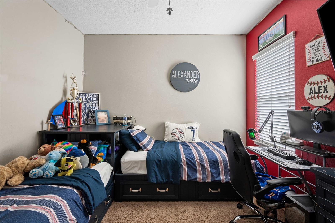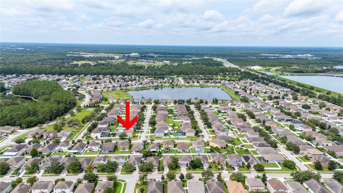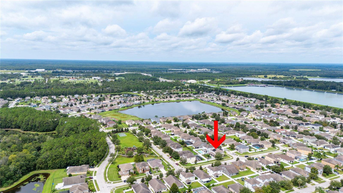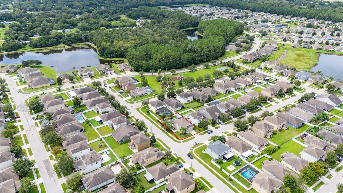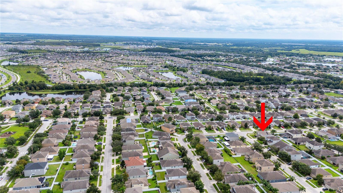30638 Totteridge Place, WESLEY CHAPEL, FL 33545
Priced at Only: $619,900
Would you like to sell your home before you purchase this one?
- MLS#: TB8303049 ( Residential )
- Street Address: 30638 Totteridge Place
- Viewed: 6
- Price: $619,900
- Price sqft: $182
- Waterfront: No
- Year Built: 2012
- Bldg sqft: 3403
- Bedrooms: 5
- Total Baths: 3
- Full Baths: 3
- Garage / Parking Spaces: 2
- Days On Market: 6
- Additional Information
- Geolocation: 28.2695 / -82.3091
- County: PASCO
- City: WESLEY CHAPEL
- Zipcode: 33545
- Subdivision: Palm Cove Ph 02
- Elementary School: Wesley Chapel Elementary PO
- Middle School: Thomas E Weightman Middle PO
- High School: Wesley Chapel High PO
- Provided by: KELLER WILLIAMS RLTY NEW TAMPA
- Contact: Elizabeth Finlay
- 813-994-4422
- DMCA Notice
Description
Welcome to this impressive 5 bedroom, 3 bathroom home with a pool, nestled on a spacious corner lot in the desirable Palm Cove community with Low HOA and No CDD fees! This beautiful property boasts a perfect blend functionality and comfort, making it the ideal retreat for families and entertainers alike. From the moment you enter the inviting foyer, youll be captivated by the large dining room with custom railing and chic wallpaper. The wood plank tile flooring flows seamlessly through the main living areas, enhancing its warm and welcoming appeal. The kitchen, located off the family room is a chefs delight, showcasing stainless steel appliances, including a newer dishwasher and a brand new microwave. The quartz countertops and large sink provide ample space for meal prep countertops, and the stylish tiled backsplash ties it all together. Enjoy casual meals in the cozy breakfast nook, or open the sliding glass doors to your private pool area, complete with custom window treatments for added privacy. Downstairs, the fifth bedroom and pool bath are ideal for guests/ a home office or as a private in law suite. The family room invites cozy gatherings with its charming Optic Mist fireplace, complemented by a classic wood mantle, creating the perfect setting for cherished moments. Outside the sliding glass doors you will step into your own private oasis with this stunning 32x16 foot pool, designed for both relaxation and entertainment. Featuring an enchanting water feature that adds a touch of tranquility, this pool is perfect for unwinding after a long day. Enjoy warm, inviting waters year round with the convenient solar heating system, making every swim a delight. The expansive pool area provides ample space for gatherings, parties, or simply soaking up the sun. This area is complete with a built in bar and outdoor kitchen. Once Upstairs you will find a dedicated loft area, ideal for a home office or playroom, accompanied by four spacious bedrooms. This spacious upstairs master bedroom features a stunning custom beadboard wall that adds warmth to the space. The luxurious master bath boasts an expansive vanity with dual sinks, for those who appreciate ample space. Enjoy the indulgence of a separate bathtub and shower, for your relaxation and convenience. But the highlight of this suite is undoubtedly the ENORMOUS walk in closet, meticulously customized to meet all your storage needs. With dedicated shoe racks, purse shelves, generous hanging space, thoughtful drawers, and a personal vanity. This closet is the epitome of functionality and style, serving as an ideal addition for both organization and aesthetic appeal. Youll appreciate the convenience of an upstairs laundry room, making chores a breeze. Palm Cove is beautiful community with LOW HOA's and NO CDD FEES. It is nestled conveniently near I 75, and offers easy access to both Downtown and the Tampa International Airport. Just a mile away from the unique experience of Epperson Lagoon, a stunning destination for relaxation and recreation right at your doorstep. Wesley Chapel offers a variety of shopping options, including the Grove, Wiregrass Mall, a nearby Publix, and an array of dining choices, you'll have everything you need just moments away. Dont miss your chance to own this incredible property in Palm Cove. Schedule your private showing today and experience the perfect blend of convenance, comfort, and style!
Payment Calculator
- Principal & Interest -
- Property Tax $
- Home Insurance $
- HOA Fees $
- Monthly -
For a Fast & FREE Mortgage Pre-Approval Apply Now
Apply Now
 Apply Now
Apply NowFeatures
Building and Construction
- Covered Spaces: 0.00
- Exterior Features: Irrigation System, Outdoor Kitchen, Sidewalk, Sliding Doors
- Fencing: Fenced
- Flooring: Carpet, Tile
- Living Area: 2639.00
- Other Structures: Outdoor Kitchen
- Roof: Shingle
Land Information
- Lot Features: Corner Lot
School Information
- High School: Wesley Chapel High-PO
- Middle School: Thomas E Weightman Middle-PO
- School Elementary: Wesley Chapel Elementary-PO
Garage and Parking
- Garage Spaces: 2.00
- Open Parking Spaces: 0.00
- Parking Features: Driveway
Eco-Communities
- Pool Features: Gunite, Heated, Salt Water, Screen Enclosure, Solar Heat
- Water Source: Public
Utilities
- Carport Spaces: 0.00
- Cooling: Central Air
- Heating: Electric
- Pets Allowed: Yes
- Sewer: Public Sewer
- Utilities: Electricity Connected, Public, Sewer Connected, Street Lights, Water Connected
Amenities
- Association Amenities: Basketball Court, Park, Playground, Pool
Finance and Tax Information
- Home Owners Association Fee Includes: Pool, Maintenance Grounds
- Home Owners Association Fee: 92.00
- Insurance Expense: 0.00
- Net Operating Income: 0.00
- Other Expense: 0.00
- Tax Year: 2023
Other Features
- Appliances: Disposal, Dryer, Electric Water Heater, Microwave, Range, Refrigerator, Washer
- Association Name: Westcoast Management
- Association Phone: 813-908-0766
- Country: US
- Interior Features: Ceiling Fans(s), Chair Rail, Crown Molding, Open Floorplan, PrimaryBedroom Upstairs, Window Treatments
- Legal Description: PALM COVE PHASE 2 PB 54 PG 111 BLOCK 16 LOT 10 OR 9039 PG 1115
- Levels: Two
- Area Major: 33545 - Wesley Chapel
- Occupant Type: Owner
- Parcel Number: 202533006001600010.0
- Zoning Code: MPUD
Contact Info

- Adam Haynes, REALTOR ®
- Tropic Shores Realty
- Buy With Confidence, Sell With Success
- Mobile: 727.804.8808
- ahaynesrealtor@gmail.com
Property Location and Similar Properties
Nearby Subdivisions
Aberdeen Ph 02
Asbury At Chapel Crossings
Avalon Park Westnorth
Avalon Park Westnorth Ph 1a
Avalon Park Westnorth Ph 3
Boyette Oaks
Boyette Road Sub
Bridgewater Ph 01 02
Bridgewater Ph 03
Bridgewater Ph 04
Bridgewater Phase 1 And 2
Bridgewater Phase 1 And 2 Pb 4
Brookfield Estates
Chapel Crossings
Chapel Pines Ph 05
Chapel Pines Ph 1a
Chapel Pines Ph 1b
Chapel Pines Phase
Chapel Xing Prcl 5
Chapel Xings Pcls D H
Chapel Xings Prcl E
Connected City Area
Epperson
Epperson North
Epperson North Village
Epperson North Village A1 A2 A
Epperson North Village B
Epperson North Village C1
Epperson North Village C2b
Epperson North Village D1
Epperson North Village D2
Epperson North Village D3
Epperson North Village E1
Epperson North Village E2
Epperson Ranch
Epperson Ranch North Ph 5 Pod
Epperson Ranch North Ph 6 Pod
Epperson Ranch North Pod F Ph
Epperson Ranch Ph 52
Epperson Ranch South Gated
Epperson Ranch South Ph 1
Epperson Ranch South Ph 1b2
Epperson Ranch South Ph 1e2
Epperson Ranch South Ph 2f
Epperson Ranch South Ph 2h2
Epperson Ranch South Ph 3a
Epperson Ranch South Ph 3b
Epperson Ranch South Ph 3b 3
Epperson Ranch South Phases
Hamilton Park
Lakeside Estates
Lakeside Estates Inc
New River Lakes
New River Lakes Ph 01
New River Lakes Ph 1 Prcl D
New River Lakes Village A8
New River Lakes Villages B2 D
Oak Creek
Oak Creek Ph 01
Oak Crk Ac Ph 02
Oak Crk Ad Ph 03
Palm Cove Ph 02
Palm Cove Ph 1a
Palm Love Ph 01a
Pine Ridge
River Landing
Timberdale At Chapel Crossing
Towns At Woodsdale
Villages At Wesley Chapel Ph 0
Watergrass
Watergrass Parcel B1 B2 B3 And
Watergrass Parcels C1 C2
Watergrass Pcls B5 B6
Watergrass Pcls C1 C2
Watergrass Pcls D2 D3 D4
Watergrass Pcls D2d4
Watergrass Prcl A
Watergrass Prcl B1b4
Watergrass Prcl D1
Watergrass Prcl Dd1
Watergrass Prcl E2
Watergrass Prcl E3
Watergrass Prcl F2
Wesbridge Ph 1
Wesbridge Ph 2 2a
Wesbridge Ph I
Wesley Pointe Ph 02 03
Westgate
Westgate At Avalon Park
Whispering Oaks Preserve
Whispering Oaks Preserve Ph 1
