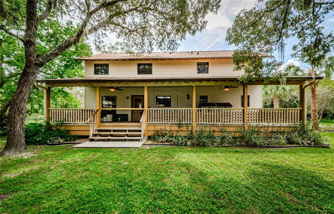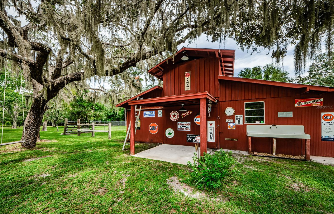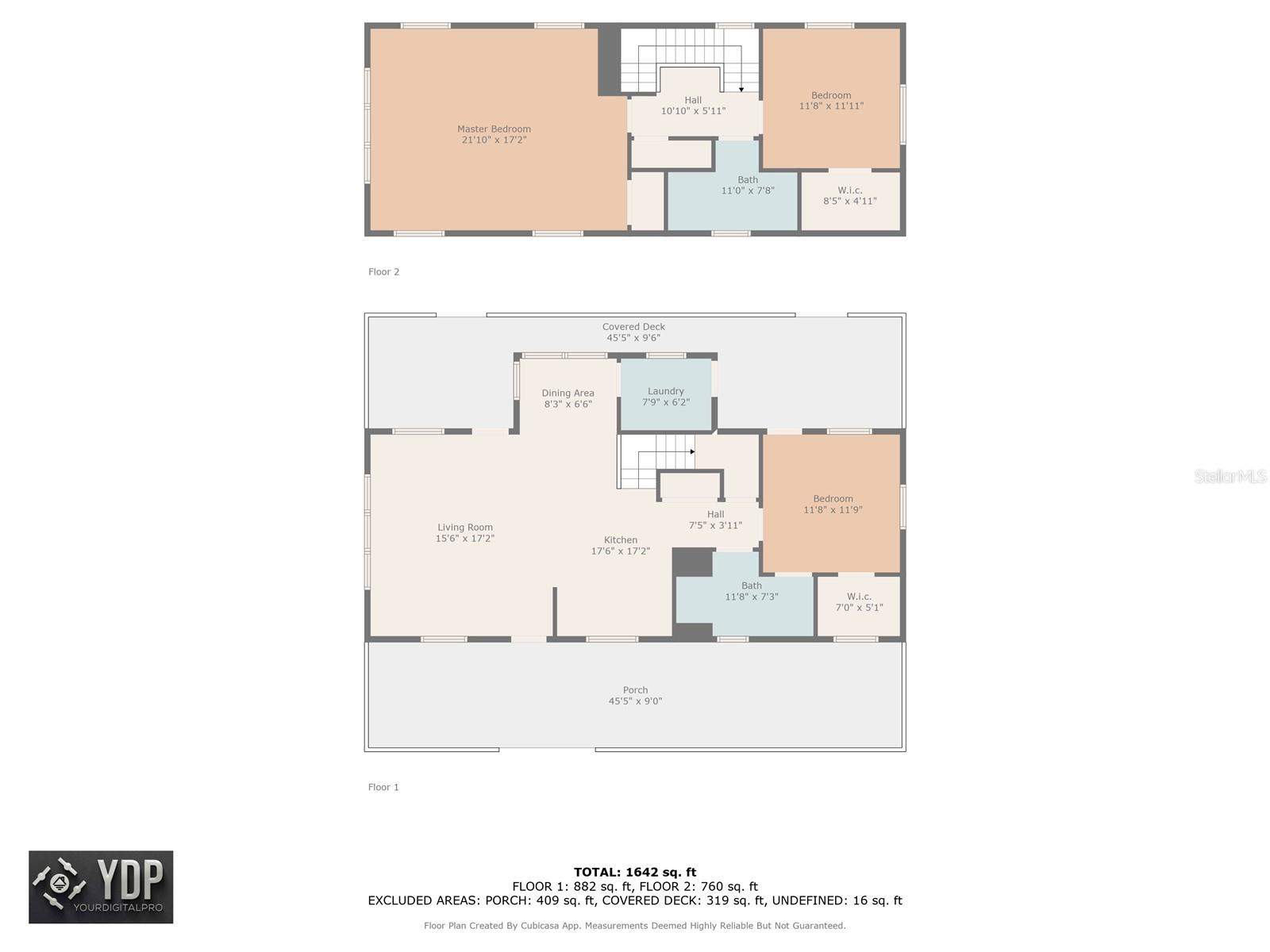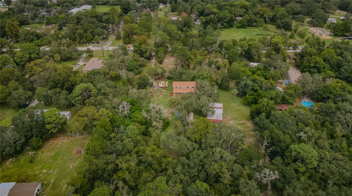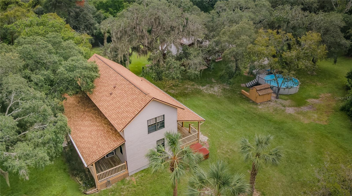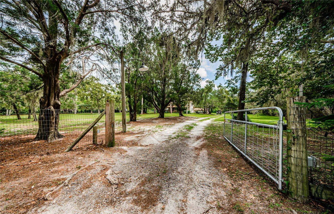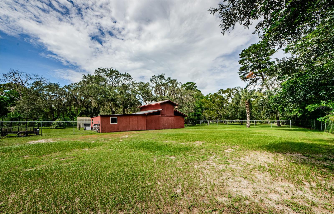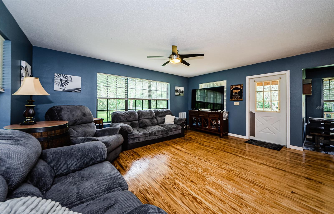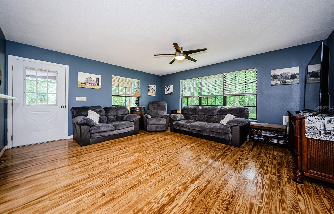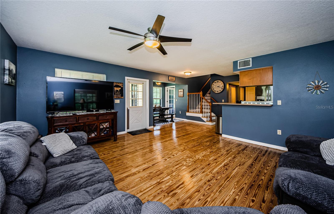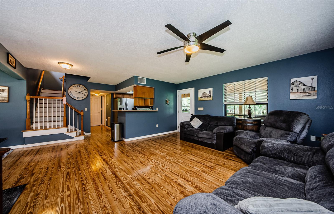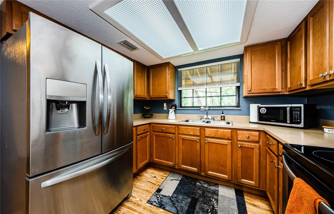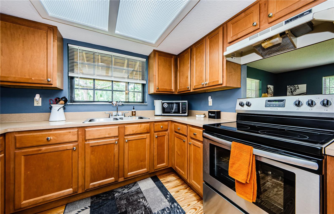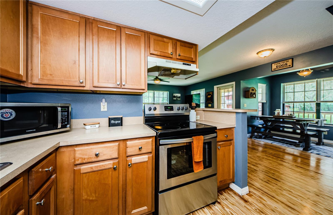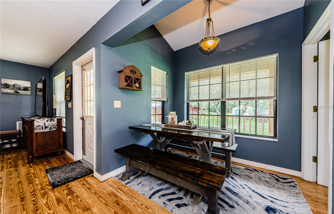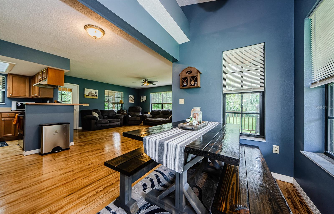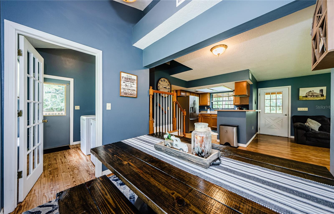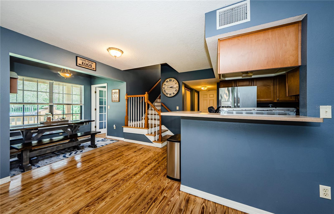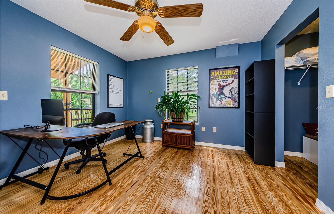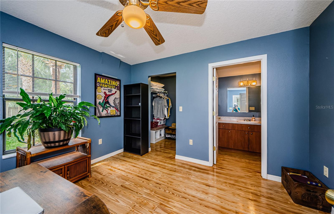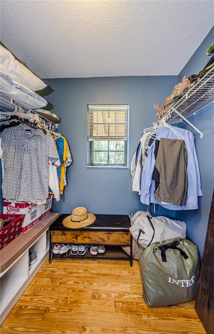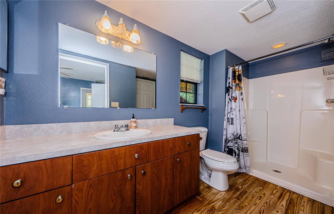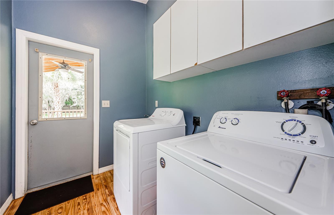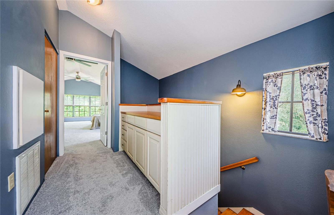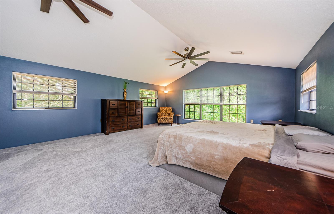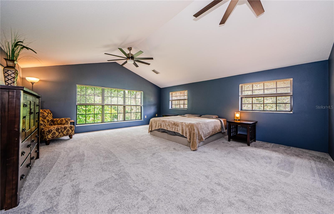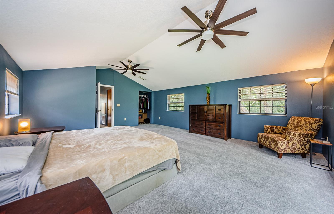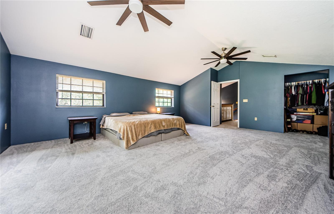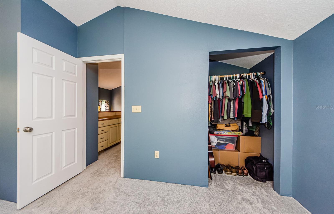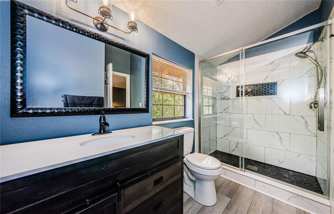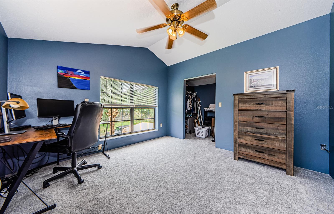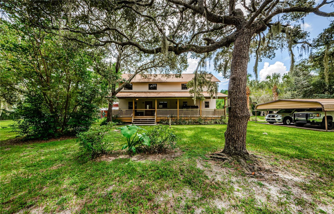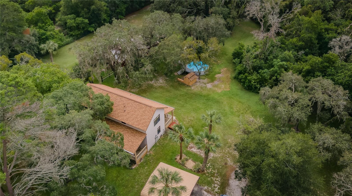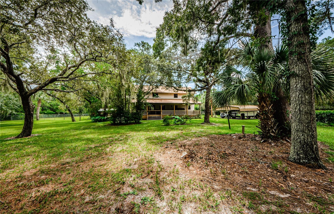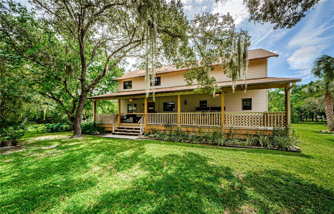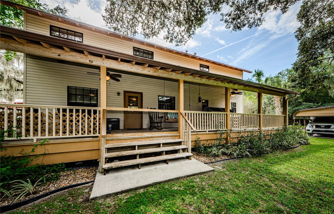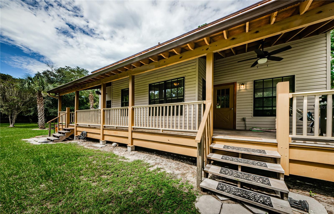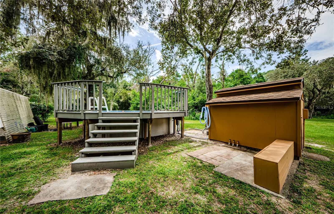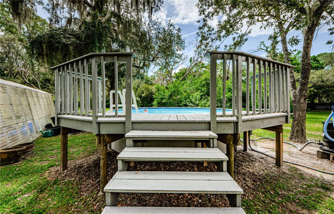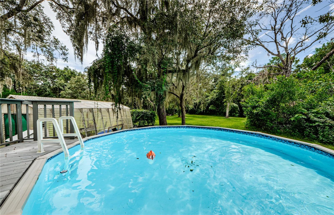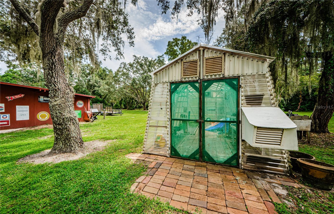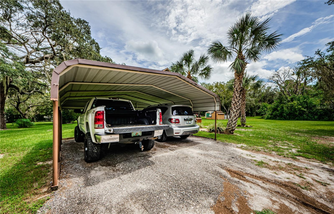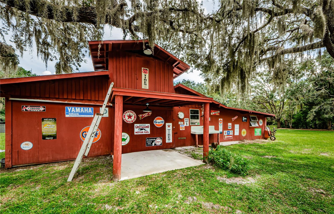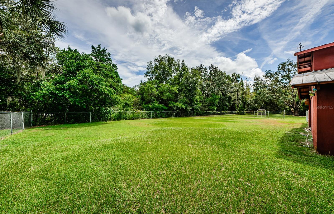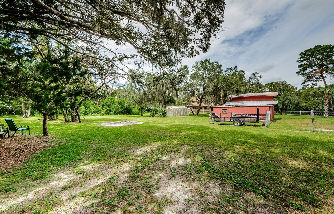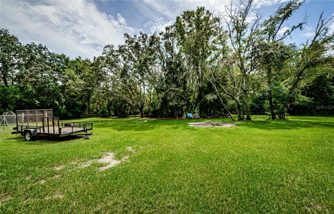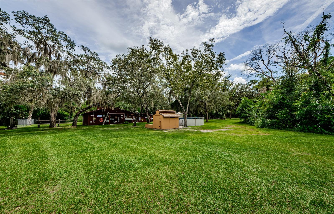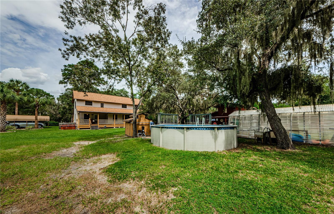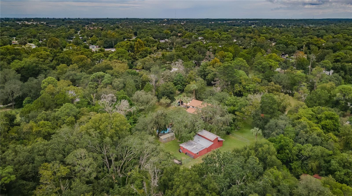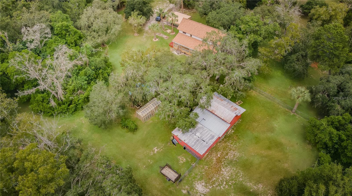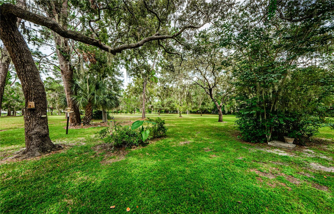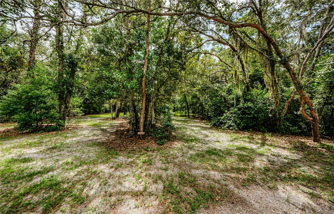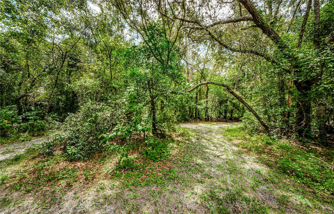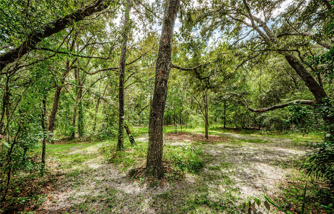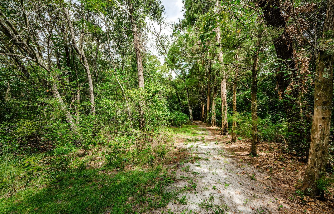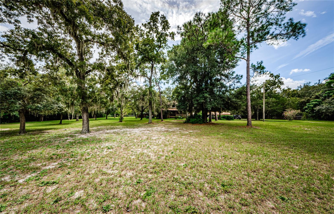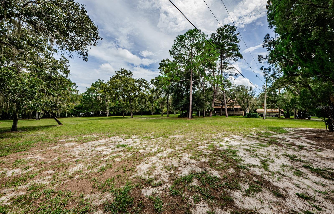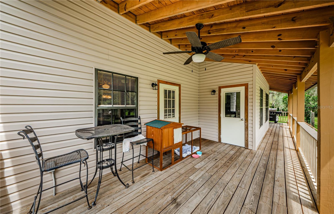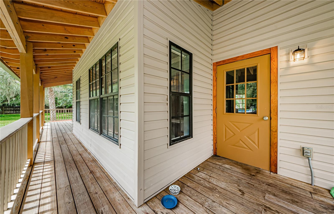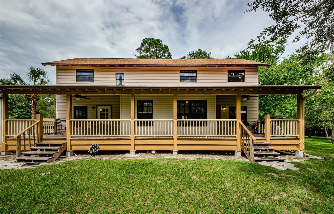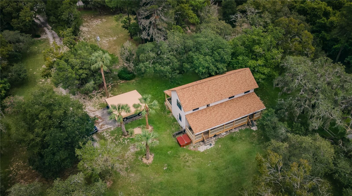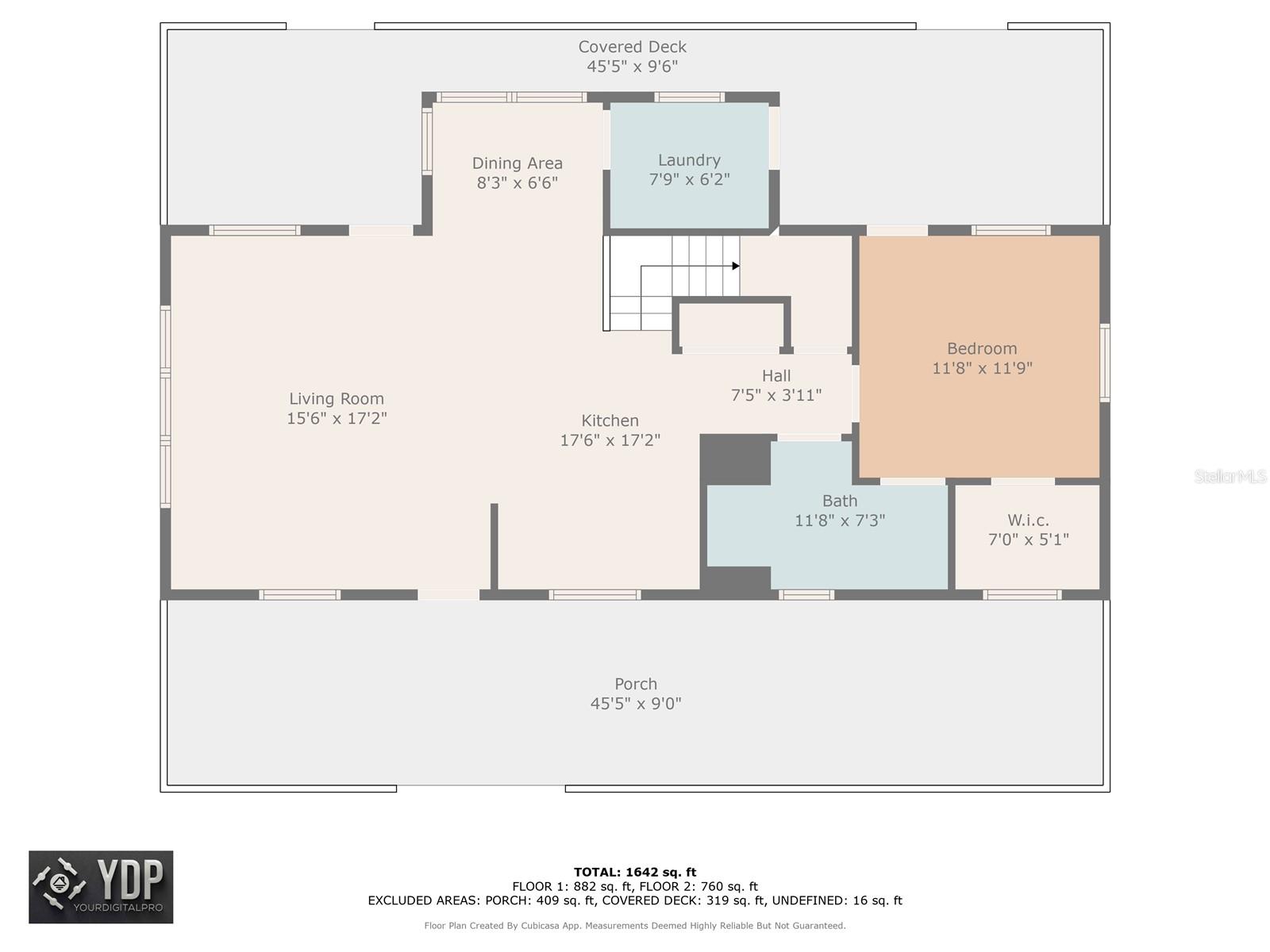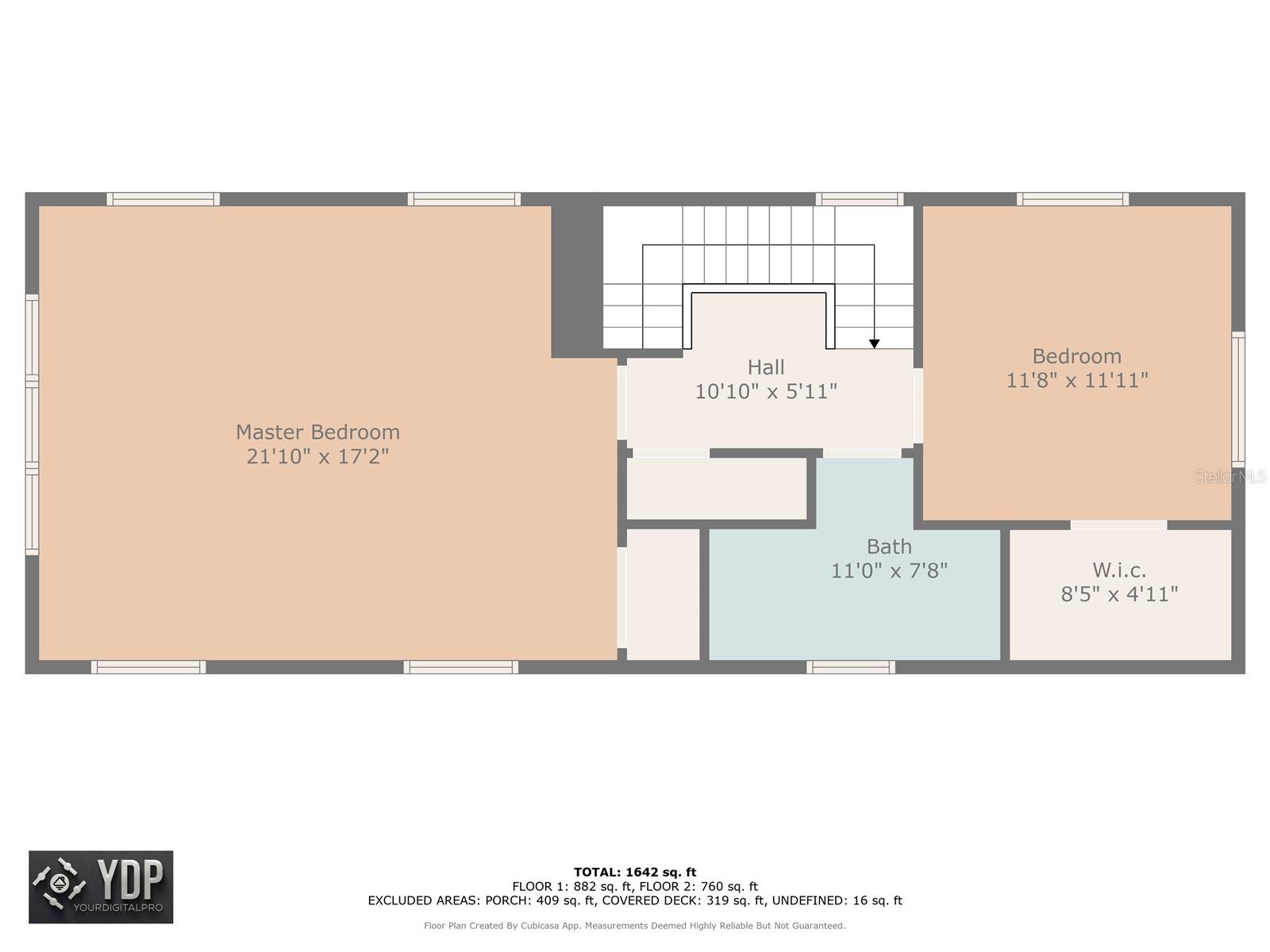10128 Shady Drive, HUDSON, FL 34669
Priced at Only: $525,000
Would you like to sell your home before you purchase this one?
- MLS#: TB8303495 ( Residential )
- Street Address: 10128 Shady Drive
- Viewed: 4
- Price: $525,000
- Price sqft: $204
- Waterfront: No
- Year Built: 2001
- Bldg sqft: 2576
- Bedrooms: 3
- Total Baths: 2
- Full Baths: 2
- Garage / Parking Spaces: 2
- Days On Market: 5
- Additional Information
- Geolocation: 28.3525 / -82.6469
- County: PASCO
- City: HUDSON
- Zipcode: 34669
- Subdivision: Suncoast Hlnds Tr 34
- Elementary School: Northwest Elementary PO
- Middle School: Hudson Middle PO
- High School: Fivay High PO
- Provided by: COLDWELL BANKER REALTY
- Contact: Kirsten Kelley
- 727-781-3700
- DMCA Notice
Description
Welcome to your private gated sanctuary!
As you enter my meticulously maintained 4 acre grounds, youll instantly feel the tranquility of old southern Florida. Im a charming 2 story home with 3 bedrooms and 2 bathrooms, built in 2001. Ive recently received some fresh updates, including a new roof in 2023, an upgraded upstairs bathroom, and new carpet throughout. My original hardwood floors have been beautifully restored, adding a touch of classic elegance.
On my front porch, youll find a relaxing swing, perfect for sitting back and pondering lifes possibilities. Nearby, a 50 year old barn stands proudly, full of history and character. Surrounding the barn, the trees with their draping Spanish moss evoke the old Florida charm. Theres even a corral attached to the barn, ready for any animals you might want to add to your family.
For those sunny days, enjoy an 18x18 above ground pool with a deck, perfect for cooling off and unwinding. If you have a green thumb, my fully functional greenhouse is equipped with a sink, hydroponics, and an automatic air controlled environment to help your garden flourish.
On the other end of the property, theres a small pony barn that could easily be converted into a chicken coop or used for storage. If you love nature and the great outdoors, you'll appreciate the ample walking trails in my rear yard, where you can relax on a bench and watch the local wildlife. You might even spot some wild grapes growing naturallyedible and ready for picking!
The property behind me is a vacant wooded lot, ensuring privacy and seclusion. Youll quickly fall in love with the peacefulness and charm. Publix is less then 2 miles away and a quick 35 mile drive to Tampa International Airport.
Schedule a showing today and see for yourself!
Payment Calculator
- Principal & Interest -
- Property Tax $
- Home Insurance $
- HOA Fees $
- Monthly -
For a Fast & FREE Mortgage Pre-Approval Apply Now
Apply Now
 Apply Now
Apply NowFeatures
Building and Construction
- Covered Spaces: 0.00
- Exterior Features: Awning(s), Lighting, Private Mailbox, Rain Gutters
- Fencing: Chain Link, Fenced, Wire, Wood
- Flooring: Carpet, Wood
- Living Area: 1775.00
- Other Structures: Barn(s), Corral(s), Greenhouse, Storage, Workshop
- Roof: Shingle
Property Information
- Property Condition: Completed
Land Information
- Lot Features: Cleared, Farm, In County, Landscaped, Oversized Lot, Pasture, Street Dead-End, Zoned for Horses
School Information
- High School: Fivay High-PO
- Middle School: Hudson Middle-PO
- School Elementary: Northwest Elementary-PO
Garage and Parking
- Garage Spaces: 0.00
- Open Parking Spaces: 0.00
- Parking Features: Boat, Covered
Eco-Communities
- Pool Features: Above Ground, Deck, Vinyl
- Water Source: Well
Utilities
- Carport Spaces: 2.00
- Cooling: Central Air
- Heating: Central
- Pets Allowed: Yes
- Sewer: Septic Tank
- Utilities: Cable Connected, Electricity Connected, Sewer Connected, Water Connected
Finance and Tax Information
- Home Owners Association Fee: 0.00
- Insurance Expense: 0.00
- Net Operating Income: 0.00
- Other Expense: 0.00
- Tax Year: 2023
Other Features
- Appliances: Dishwasher, Electric Water Heater, Range, Refrigerator
- Country: US
- Furnished: Unfurnished
- Interior Features: Built-in Features, Ceiling Fans(s), Kitchen/Family Room Combo, PrimaryBedroom Upstairs, Thermostat, Vaulted Ceiling(s), Walk-In Closet(s), Window Treatments
- Legal Description: HIGHLANDS UNREC PLAT TR 34 DSCB AS: COM NW COR SW1/4 TH S89DEG52' 11"E ALG N LN SW1/4 782.67 FT TO POB TH S89DEG52'11"E ALG N LN 260.89FT TH S00DEG41' 25"W 662.57 FT TH N89DEG48'18" W 261.20 FT TH N00DEG43'01"E 662.28 FT TO POB LESS THE WEST 9.33 FT THEREOF OR 9688 PG 699
- Levels: Two
- Area Major: 34669 - Hudson/Port Richey
- Occupant Type: Owner
- Parcel Number: 31-24-17-0020-00000-0340
- Possession: Close of Escrow
- Style: Cape Cod, Florida
- View: Trees/Woods
- Zoning Code: AR
Contact Info
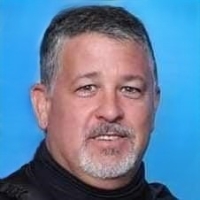
- Adam Haynes, REALTOR ®
- Tropic Shores Realty
- Buy With Confidence, Sell With Success
- Mobile: 727.804.8808
- ahaynesrealtor@gmail.com
Property Location and Similar Properties
Nearby Subdivisions
05 A Ranches
Acreage
Colony Village
Cypress Run At Meadow Oaks
Fairway Villas At Meadow Oaks
Fairway Villas/mdw Oaks
Fairway Villasmdw Oaks
Greenside Village
Highlands
Highlands 06 Unrec
Lakeside Ph 1a 2a 05
Lakeside Ph 1b 2b
Lakeside Ph 3
Lakeside Ph 4
Lakeside Ph3
Lakewood Acres
Lakewood Acres Sub
Legends Pointe
Legends Pointe Ph 2
Meadow Oaks
Not In Hernando
Not On List
Oakwood Acres
Parkwood Acres
Parkwood Acres Sub
Pine Ridge
Pine Ridge At Sugar Creek
Preserve At Fairway Oaks
Reserve At Meadow Oaks
Shadow Lakes
Shadow Ridge
Shadow Run
Suncoast Hlnds Tr 34
The Preserve At Fairway Oaks
The Verandahs
Timberwood Acres Sub
Tract 143
Verandahs
