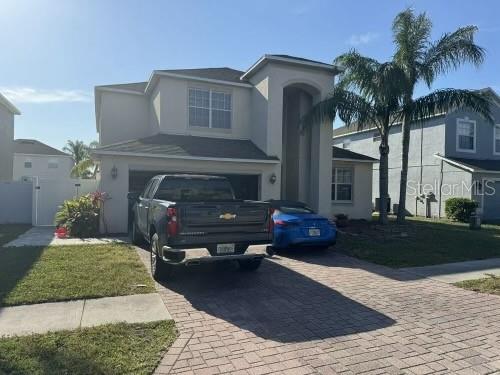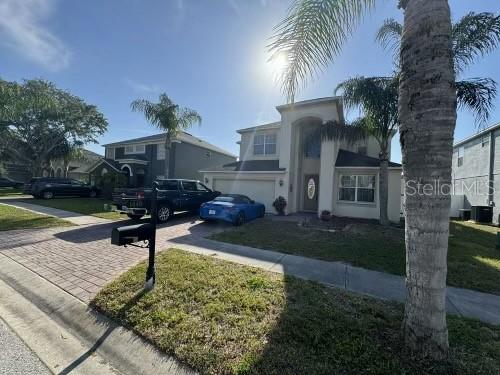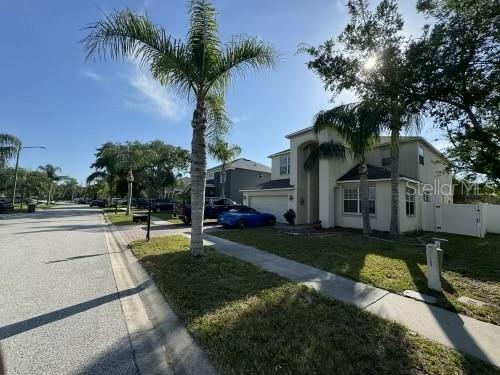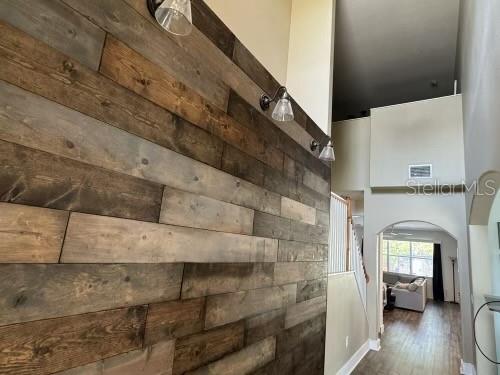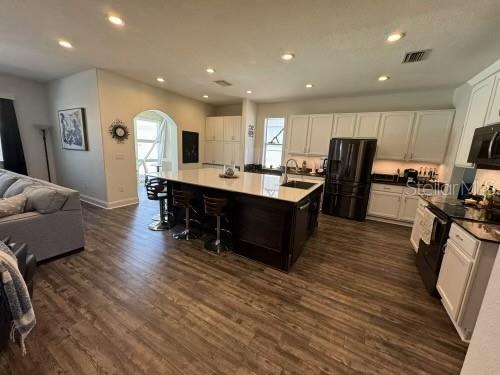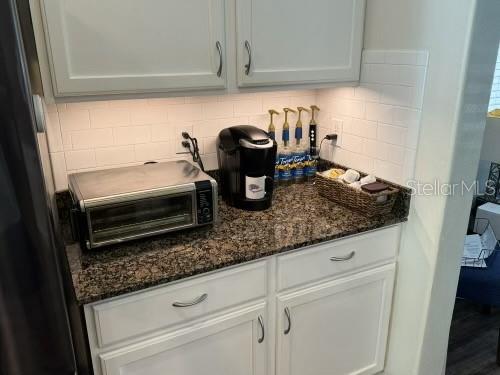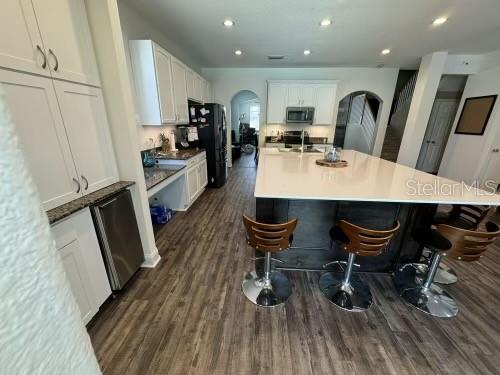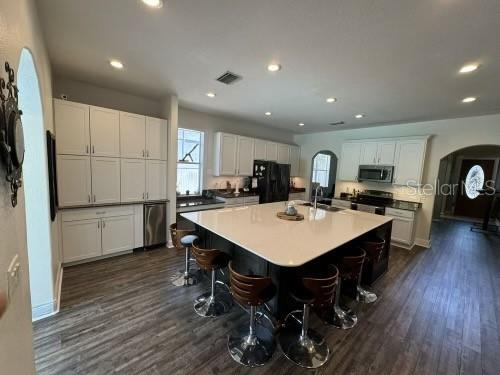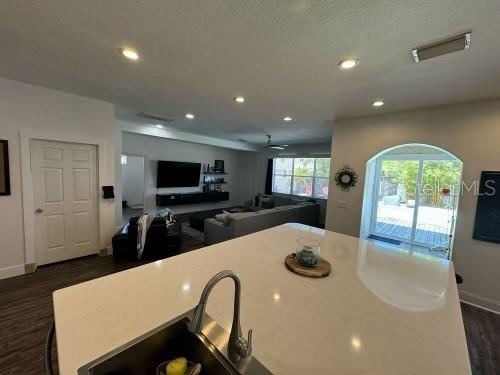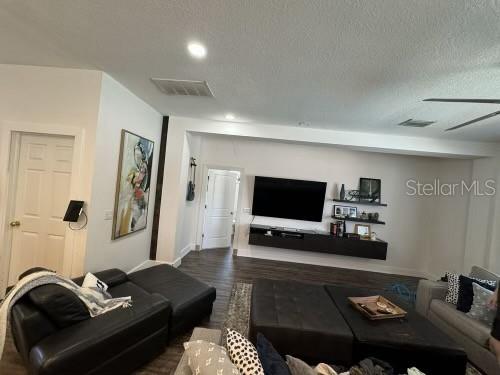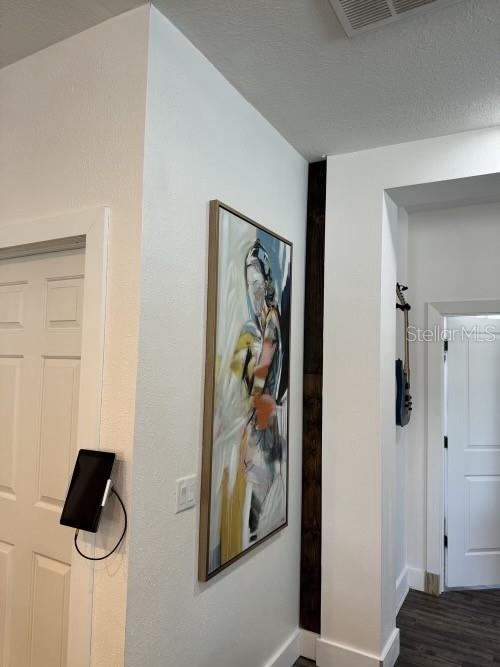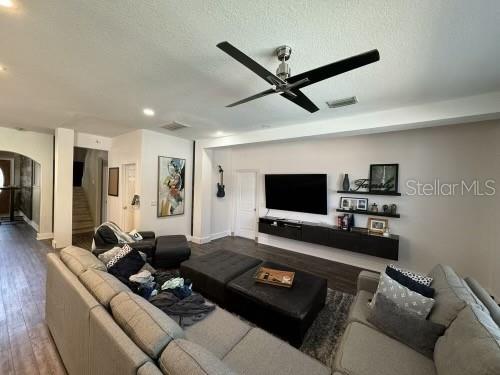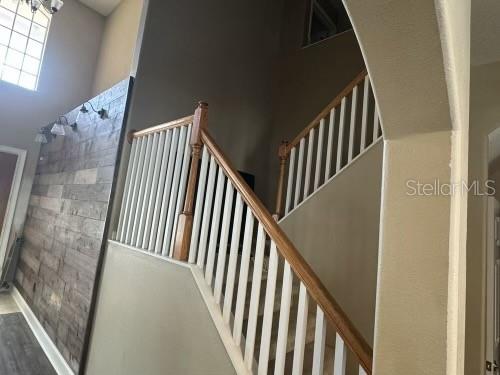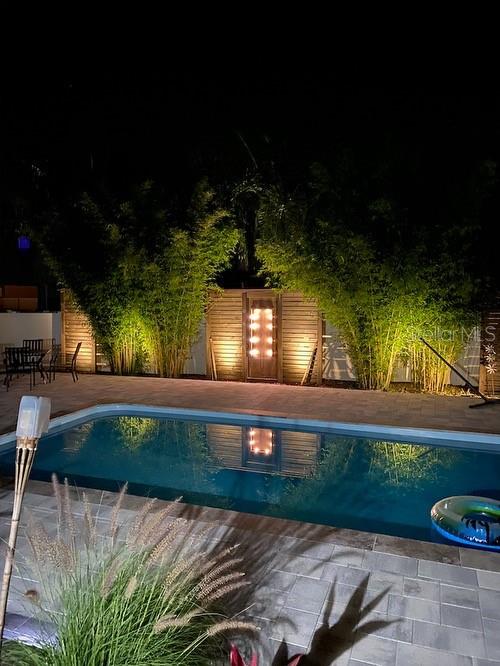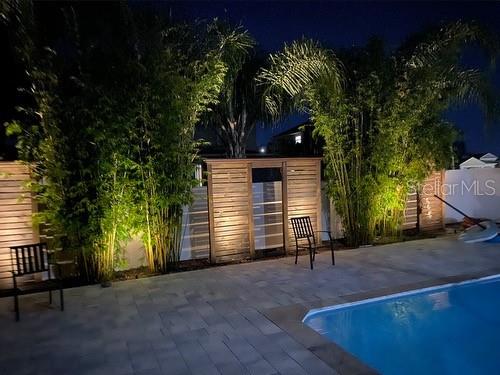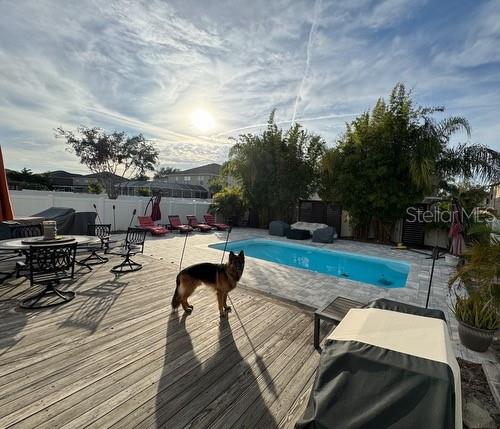1449 Kaffir Lily Court, TRINITY, FL 34655
Priced at Only: $650,000
Would you like to sell your home before you purchase this one?
- MLS#: TB8327597 ( Residential )
- Street Address: 1449 Kaffir Lily Court
- Viewed: 11
- Price: $650,000
- Price sqft: $191
- Waterfront: No
- Year Built: 2006
- Bldg sqft: 3400
- Bedrooms: 5
- Total Baths: 3
- Full Baths: 3
- Garage / Parking Spaces: 2
- Days On Market: 20
- Additional Information
- Geolocation: 28.1807 / -82.6605
- County: PASCO
- City: TRINITY
- Zipcode: 34655
- Subdivision: Thousand Oaks East Ph 04
- Elementary School: Trinity Elementary PO
- Middle School: Seven Springs Middle PO
- High School: J.W. Mitchell High PO
- Provided by: ROBERT SLACK LLC
- Contact: Bryan Rada
- 352-229-1187

- DMCA Notice
Description
Wow and Welcome to your familys new dream home! With well over 3000 square feet, five bedrooms, three bathrooms, tropical oasis with a saltwater pool backyard and a media room this executive pool home has it all! Located in the highly sought after Thousand Oaks neighborhood in Trinity, this dream could become your family's reality. From the custom kitchen with a massive center island with seating, high ceilings, tankless water heater and updates around every corner, this home is ready for you! 18 consecutive years without any hurricane damage! NOT IN A FLOOD ZONE, NO CDD, LOW HOA! The home is in a top school district and is conveniently located near medical centers, theaters, shopping, dining, golf courses, and more! Call and make an appointment today!
Payment Calculator
- Principal & Interest -
- Property Tax $
- Home Insurance $
- HOA Fees $
- Monthly -
Features
Building and Construction
- Covered Spaces: 0.00
- Exterior Features: Irrigation System
- Flooring: Carpet, Ceramic Tile
- Living Area: 3400.00
- Roof: Shingle
School Information
- High School: J.W. Mitchell High-PO
- Middle School: Seven Springs Middle-PO
- School Elementary: Trinity Elementary-PO
Garage and Parking
- Garage Spaces: 2.00
Eco-Communities
- Pool Features: In Ground, Salt Water
- Water Source: Public
Utilities
- Carport Spaces: 0.00
- Cooling: Central Air
- Heating: Central
- Pets Allowed: Yes
- Sewer: Public Sewer
- Utilities: BB/HS Internet Available, Cable Connected, Electricity Connected, Public, Sewer Connected, Street Lights, Water Connected
Finance and Tax Information
- Home Owners Association Fee: 299.00
- Net Operating Income: 0.00
- Tax Year: 2023
Other Features
- Appliances: Microwave, Range, Refrigerator, Tankless Water Heater
- Association Name: Sentry Management
- Association Phone: 727-799-8982
- Country: US
- Furnished: Unfurnished
- Interior Features: Ceiling Fans(s), Eat-in Kitchen, High Ceilings, Kitchen/Family Room Combo, Open Floorplan, PrimaryBedroom Upstairs, Stone Counters, Thermostat, Walk-In Closet(s), Window Treatments
- Legal Description: THOUSAND OAKS EAST PHASE 4 PB 53 PG 094 LOT 63 OR 7440 PG 1896
- Levels: Two
- Area Major: 34655 - New Port Richey/Seven Springs/Trinity
- Occupant Type: Owner
- Parcel Number: 36-26-16-0070-00000-0630
- Possession: Negotiable
- Views: 11
- Zoning Code: MPUD
Contact Info
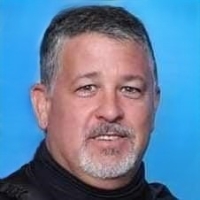
- Adam Haynes, REALTOR ®
- Tropic Shores Realty
- Buy With Confidence, Sell With Success
- Mobile: 727.804.8808
- ahaynesrealtor@gmail.com
Property Location and Similar Properties
Nearby Subdivisions
Champions Club
Cielo At Champions Club
Floresta At Champions Club
Fox Wood Ph 01
Fox Wood Ph 05
Heritage Spgs Village 04
Heritage Spgs Village 06
Heritage Spgs Village 07
Heritage Spgs Village 08
Heritage Spgs Village 12
Heritage Spgs Village 14
Heritage Spgs Village 19
Heritage Spgs Village 23
Heritage Spgs Village 24 Vill
Heritage Springs
Heritage Springs Village
Heritage Springs Village 13
Heritage Springs Village 22
Marabella At Champions Club
Mirasol At Champions Club
Thousand Oaks East Ph 02 03
Thousand Oaks East Ph 04
Thousand Oaks Ph 02 03 04 05
Thousand Oaks Ph 25
Thousand Oaks Ph 69
Trinity East Rep
Trinity Oaks
Trinity Oaks Increment M North
Trinity Preserve Ph 1
Trinity Preserve Phase 1
Trinity West
Villages At Fox Hollow Ph 04
Villages At Fox Hollow West
Woodlandslongleaf
Wyndtree Ph 05 Village 08
