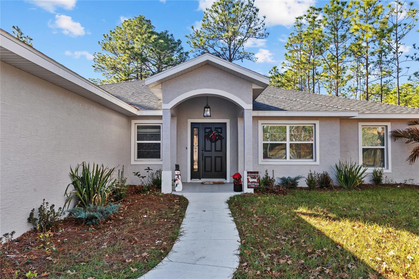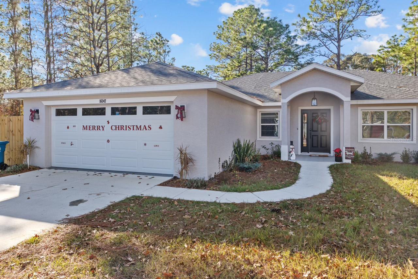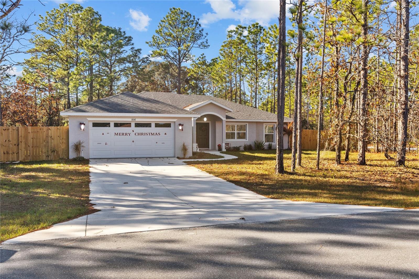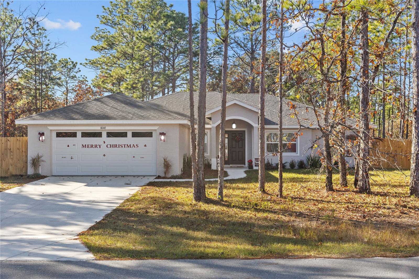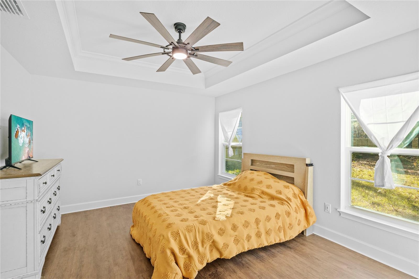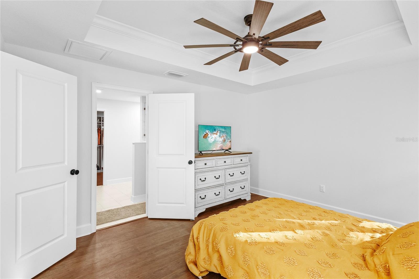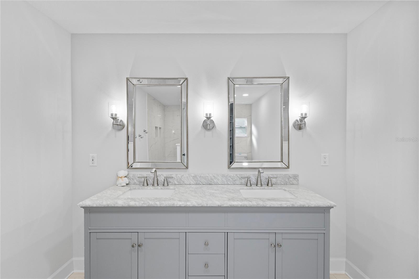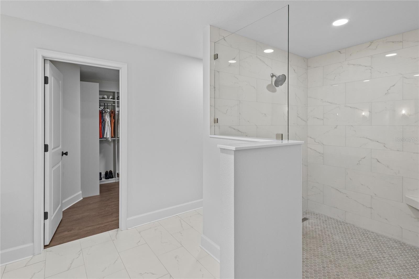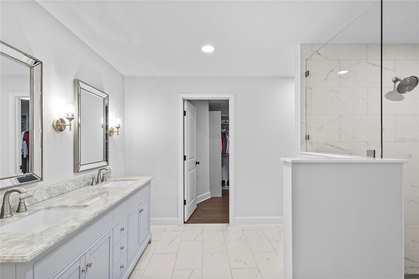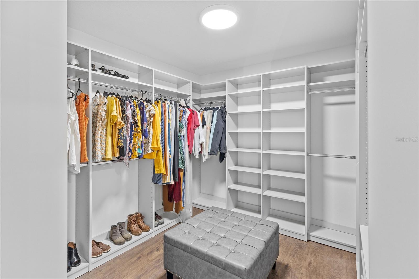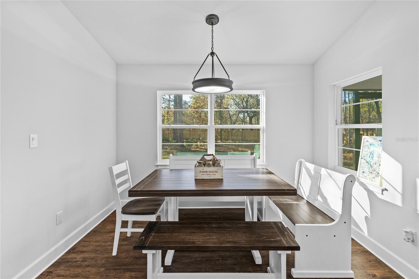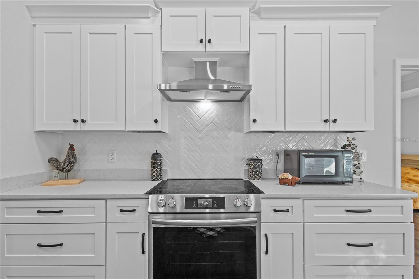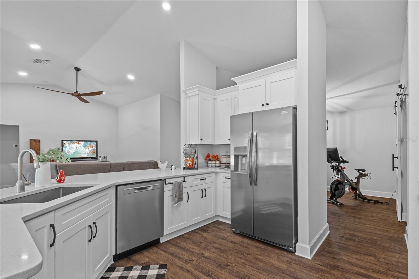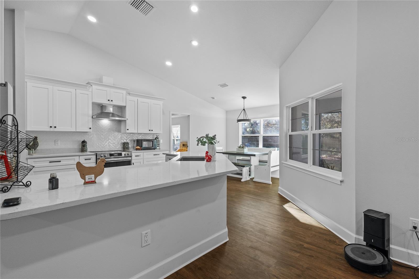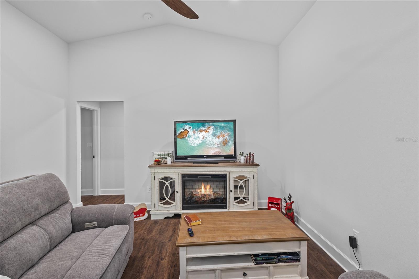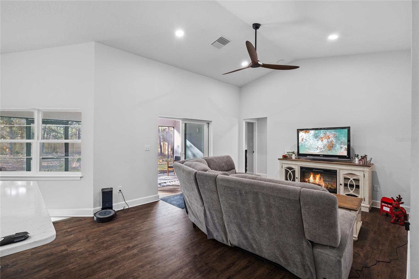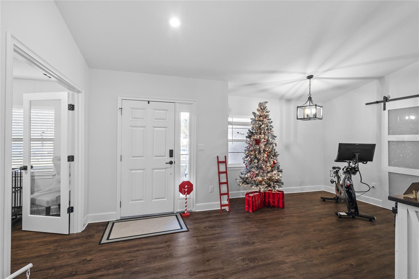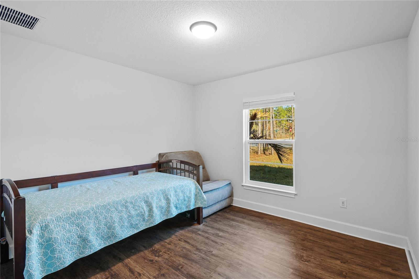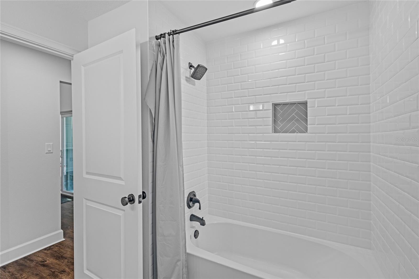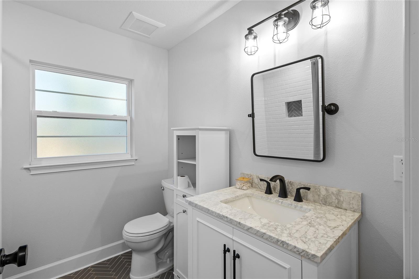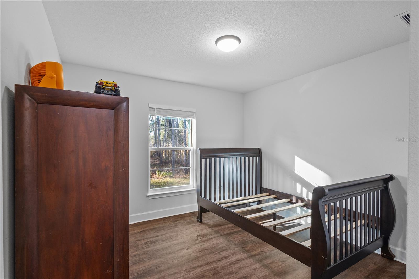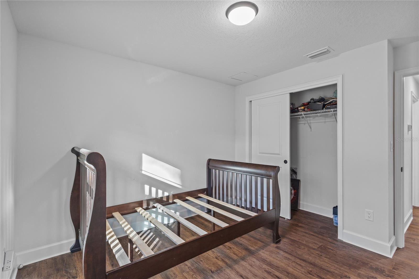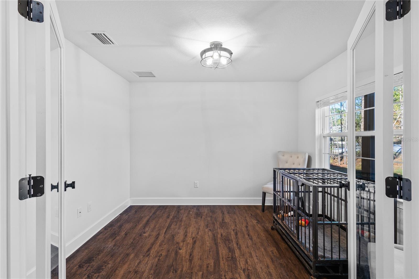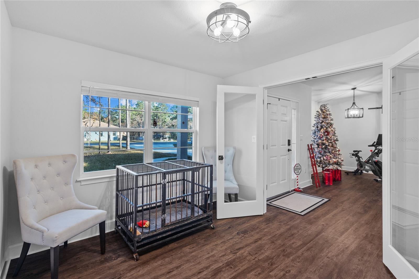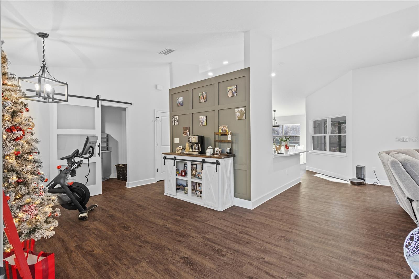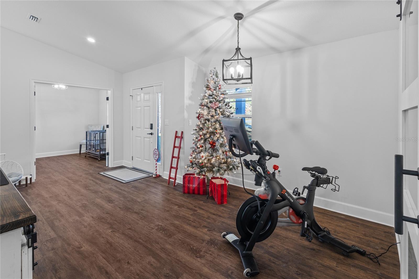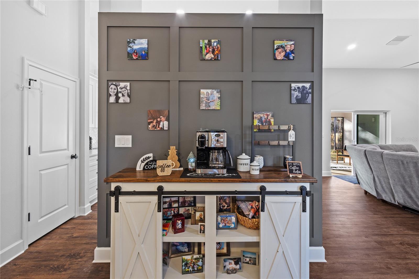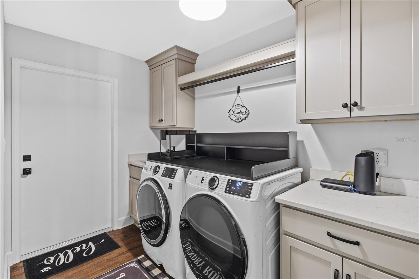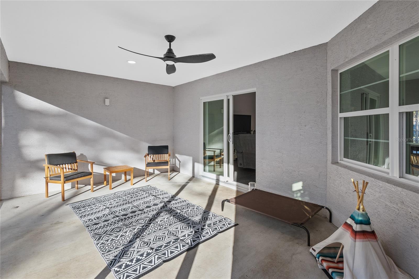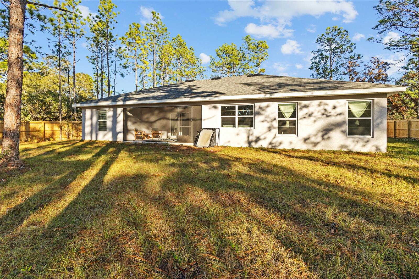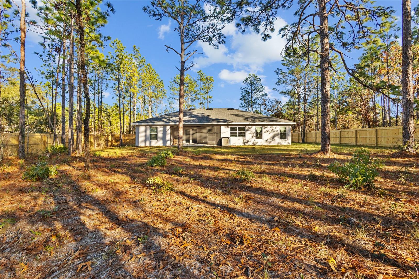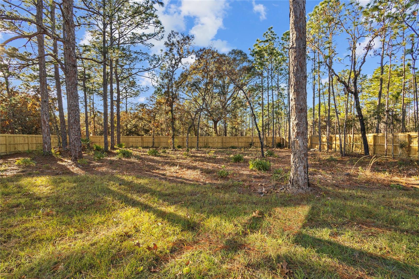16347 Mellon Road, WEEKI WACHEE, FL 34614
Priced at Only: $415,000
Would you like to sell your home before you purchase this one?
- MLS#: TB8331673 ( Residential )
- Street Address: 16347 Mellon Road
- Viewed: 13
- Price: $415,000
- Price sqft: $154
- Waterfront: No
- Year Built: 2024
- Bldg sqft: 2703
- Bedrooms: 3
- Total Baths: 2
- Full Baths: 2
- Garage / Parking Spaces: 2
- Days On Market: 4
- Additional Information
- Geolocation: 28.6617 / -82.5363
- County: HERNANDO
- City: WEEKI WACHEE
- Zipcode: 34614
- Subdivision: Royal Highlands
- Elementary School: Winding Waters K8
- Middle School: Winding Waters K 8
- High School: Weeki Wachee High School
- Provided by: LPT REALTY
- Contact: Karina Kim
- 877-366-2213

- DMCA Notice
Description
Welcome to this new modern home in a highly desirable community of Royal Highlands, just a short drive away to elementary Winding Waters K8 school, Floridas beautiful sandy beaches, Tampa International Airport, and major highways. Situated on almost half an acre and boasts over 1900 square feet of spacious living space. As you step inside this three bedroom, two bathroom home, youll notice bright and open floor plan seamlessly connecting the kitchen with an eat in area to the living room and leading to the inviting, sunny backyard. Meticulous attention to detail is presented in the kitchen with custom wood cabinets with soft shut features, elegantly complemented by stainless steel appliances. Ample storage and a separate pantry closet enhance the functionality of this space. From the kitchen, walk through the sliding glass doors to the gorgeous screened in covered lanai area. A spacious living room with it's high ceilings is adjacent to the master bedroom with an ensuite bathroom with his and her sinks, a large marble tile shower, and a spacious walk in closet. The split layout design also offers two additional bedrooms, a guest bathroom with a shower tub combination, beautifully accented by subway tile work. Additionally, a professional office room with French doors completes the interior, providing a versatile space for work or relaxation. Attached 2 car garage with automatic door openers. Don't miss the opportunity to own this brand new home!
Payment Calculator
- Principal & Interest -
- Property Tax $
- Home Insurance $
- HOA Fees $
- Monthly -
Features
Building and Construction
- Builder Model: Browne Homes
- Builder Name: National General Contractors
- Covered Spaces: 0.00
- Exterior Features: Garden, Irrigation System, Sliding Doors
- Flooring: Laminate, Wood
- Living Area: 1902.00
- Roof: Shingle
Property Information
- Property Condition: Completed
School Information
- High School: Weeki Wachee High School
- Middle School: Winding Waters K-8
- School Elementary: Winding Waters K8
Garage and Parking
- Garage Spaces: 2.00
- Parking Features: Garage Door Opener
Eco-Communities
- Water Source: Well
Utilities
- Carport Spaces: 0.00
- Cooling: Central Air
- Heating: Central
- Sewer: Septic Tank
- Utilities: Cable Available, Electricity Available, Water Available
Finance and Tax Information
- Home Owners Association Fee: 0.00
- Net Operating Income: 0.00
- Tax Year: 2023
Other Features
- Appliances: Built-In Oven, Dishwasher, Disposal, Exhaust Fan, Refrigerator
- Country: US
- Interior Features: Cathedral Ceiling(s), Ceiling Fans(s), Open Floorplan, Primary Bedroom Main Floor, Solid Surface Counters, Thermostat, Walk-In Closet(s)
- Legal Description: Residential
- Levels: One
- Area Major: 34614 - Brooksville/Weeki Wachee
- Occupant Type: Owner
- Parcel Number: R01-221-17-3360-0636-0240
- Views: 13
- Zoning Code: R1C
Contact Info

- Adam Haynes, REALTOR ®
- Tropic Shores Realty
- Buy With Confidence, Sell With Success
- Mobile: 727.804.8808
- ahaynesrealtor@gmail.com
Property Location and Similar Properties
Nearby Subdivisions
Acreage
Green Hammock Sub
Green Hammock Subdivision
Leisure Acres Unit 1
London Terrace
Not Applicable
Royal Highlands
Royal Highlands Unit 1b
Royal Highlands Unit 4
Royal Highlands Unit 5
Royal Highlands Unit 6
Royal Highlands Unit 7
Royal Highlands Unit 8
Spring Hill
Spring Hill Unit 7
U S 19 No 11 Addition
Woodhaven Estates
