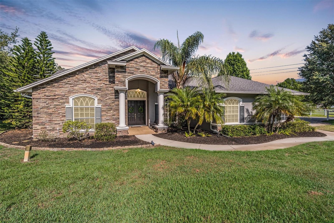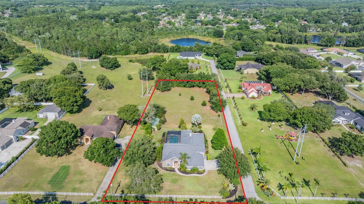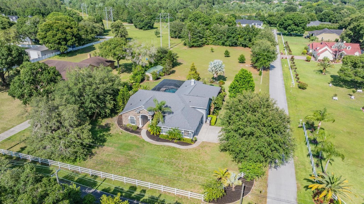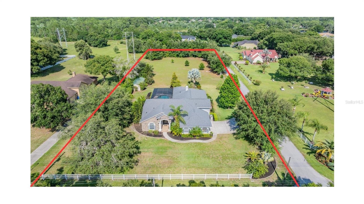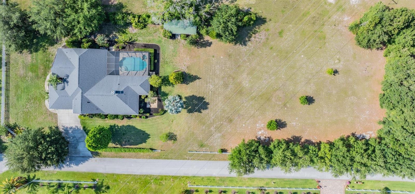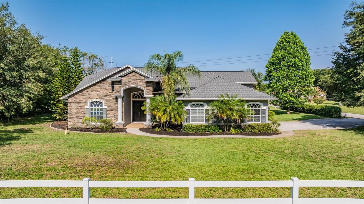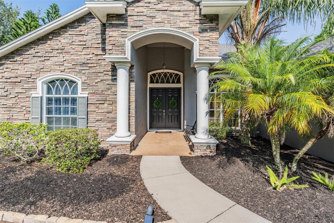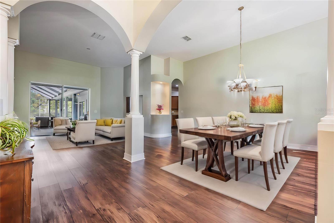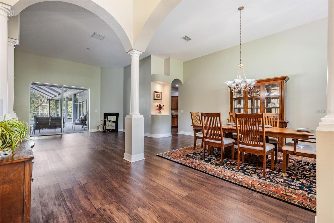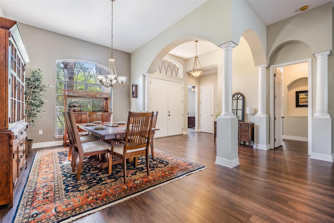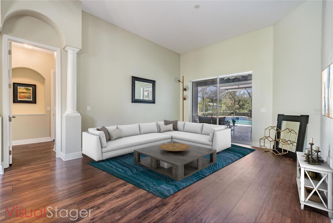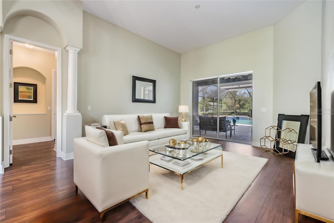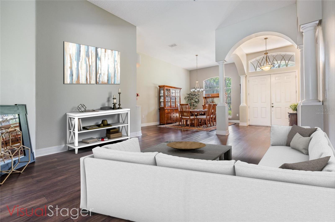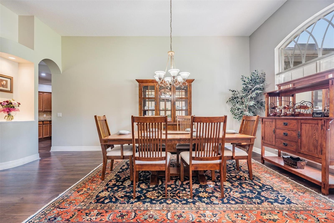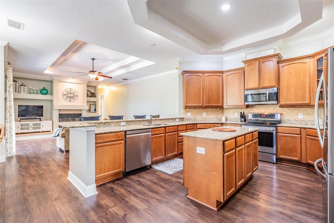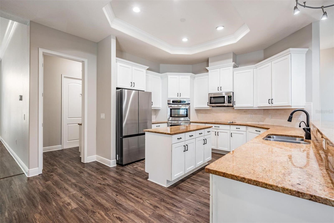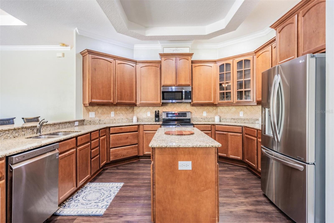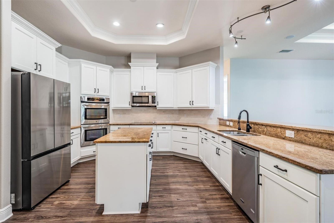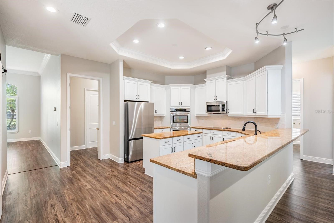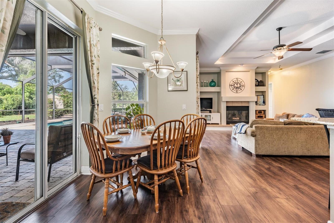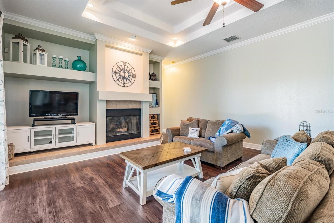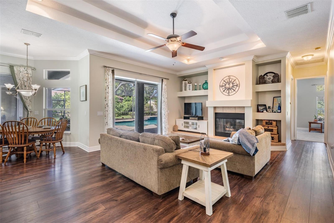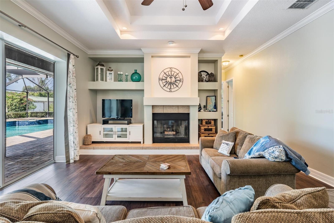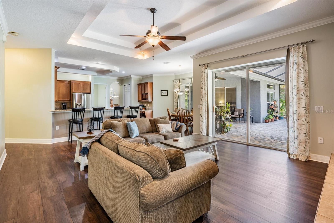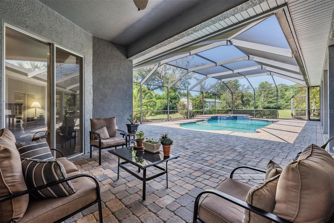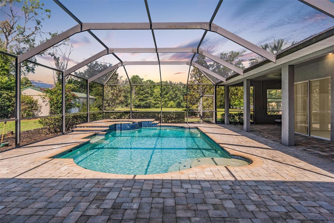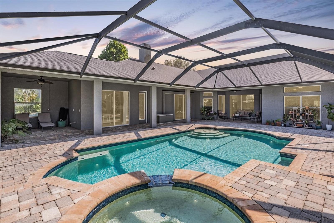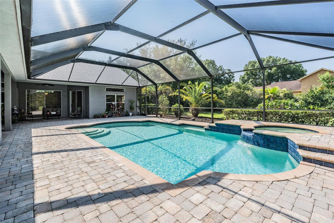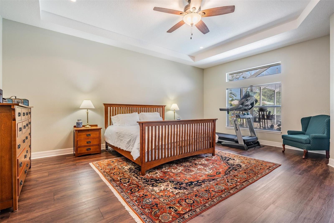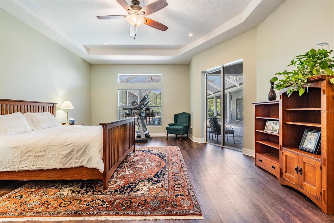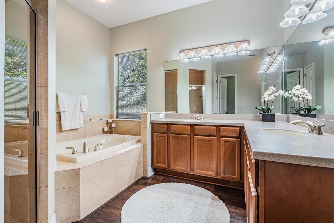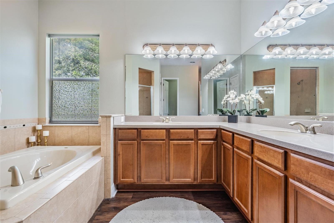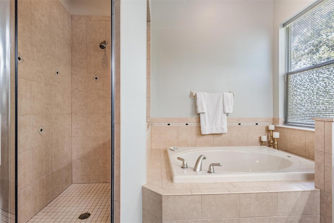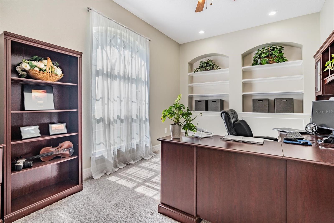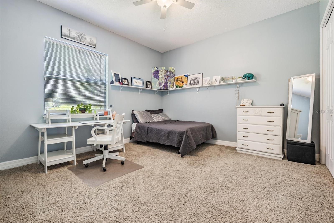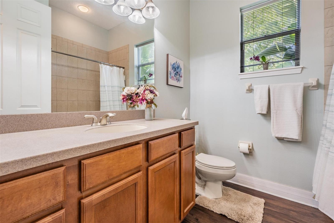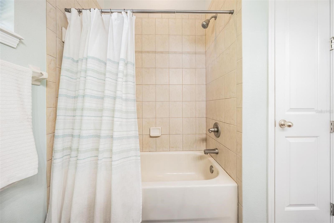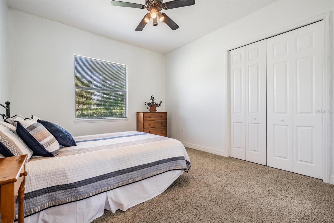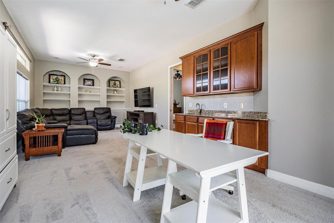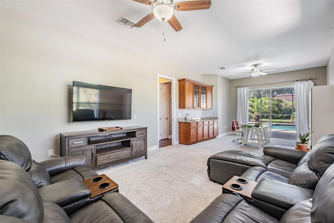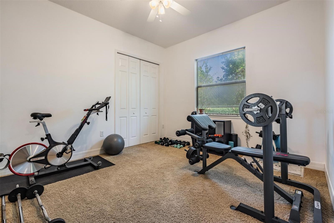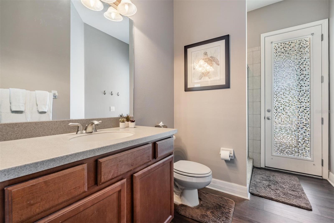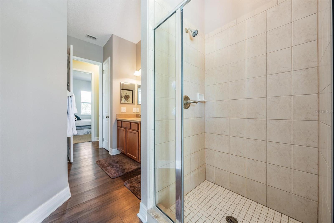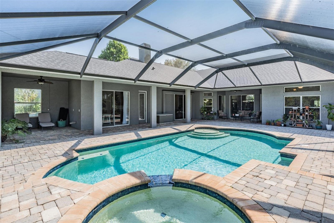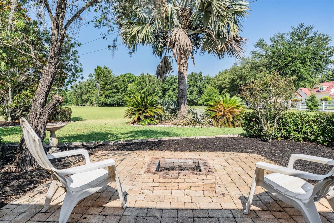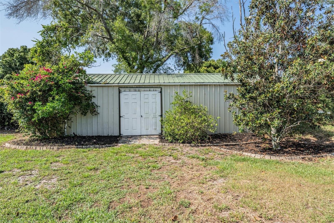17109 Brown Road, ODESSA, FL 33556
Priced at Only: $1,000,000
Would you like to sell your home before you purchase this one?
- MLS#: T3523054 ( Residential )
- Street Address: 17109 Brown Road
- Viewed: 12
- Price: $1,000,000
- Price sqft: $194
- Waterfront: No
- Year Built: 2007
- Bldg sqft: 5159
- Bedrooms: 4
- Total Baths: 3
- Full Baths: 3
- Garage / Parking Spaces: 3
- Days On Market: 120
- Additional Information
- Geolocation: 28.1172 / -82.57
- County: PASCO
- City: ODESSA
- Zipcode: 33556
- Subdivision: Keystone Meadow I
- Elementary School: Hammond Elementary School
- Middle School: Martinez HB
- High School: Steinbrenner High School
- Provided by: KELLER WILLIAMS TAMPA PROP.
- Contact: Julia Wright
- 813-264-7754
- DMCA Notice
Description
One or more photo(s) has been virtually staged. **seller motivated, bring reasonable offers** welcome to your oasis nestled in the serene keystone area of odessa, fl. This executive home sits on a sprawling 1. 6 acres of lush greenery, offering privacy while still being conveniently located everything. Boasting an expansive 3,720 sq ft of living space, this property promises an enviable lifestyle of comfort, privacy & leisure. There is no shortage of space w/4 bedrooms, 3 baths, office & bonus room. As you enter the great double doors, you're greeted by a spacious & inviting foyer w/ornate pillars, leading you into the heart of the home w/a view of the beautiful screen enclosed pool. This split floorplan offers the utmost in privacy. The large living room has sliding doors to the pool enclosure & is also open to the dining room & leads you to the massive kitchen & family room. This open concept integrates the family room & eat in kitchen areas creating the perfect space for entertaining guests. The gourmet kitchen is a chef's delight, 42 inch cherry wood cabinets w/granite countertops, breakfast bar, stainless steel appliances, & ample cabinet space for all your culinary needs along w/a center island providing additional prep space. The cozy family room boasts a wood burning fireplace, w/ornate mantle, built in shelving & trey ceiling creating an inviting atmosphere for gatherings w/another amazing view of the pool enclosure. Large windows throughout the home flood the space w/natural light, illuminating the beautiful luxury vinyl flooring & finishes. Retreat to the luxurious primary suite, where tranquility awaits. This large suite also has a trey ceiling, walk in closet & sliding door out to the pool for those late evening swims. This private sanctuary features a spa like ensuite bathroom w/dual vanities, a soaking tub, & a separate walk in shower. Three additional bedrooms & two bathrooms (pool bath) provide plenty of space for family & guests on the opposite side of the home. Plus, there is an enormous bonus room in the back of the home w/ transom windows, built in shelving & plenty of space to make an in law suite out ofother neighbors have done this or just perfect for additional space for the family & their hobbies w/access to the pool enclosure. Step outside to your own private paradise, where a screened in pool & paver patio await. Whether you're lounging poolside w/a refreshing drink or hosting a bbq w/friends, this outdoor oasis is will impress. The patio is plumbed already for an outdoor kitchen w/an amazing view of the pool & backyard. This enormous 1. 6 acre lot has so much to offer along w/a large 19x8 storage shed used to store the lawn mower & equipment. You are allowed to have horses for the equestrian enthusiast. Plus, you will love the picket fence that borders the entire lot creating a fun & safe haven for your pets & family events. Back into the home, the utility room has a utility sink & wd off the side entry 3 car garage w/ample storage space for recreational toys. Roof 2019; 2 ac units 2016. No cdd & very low hoa with little restrictions. Located in odessas keystone community, this home offers an escape from the hustle & bustle while still being conveniently close to the trail, library, park, shops & airport. From its impeccable schools to its unbeatable location & community feel, you are guaranteed to live your dream lifestyle. Come make it your own! Owner occupied!!!!!
Payment Calculator
- Principal & Interest -
- Property Tax $
- Home Insurance $
- HOA Fees $
- Monthly -
For a Fast & FREE Mortgage Pre-Approval Apply Now
Apply Now
 Apply Now
Apply NowFeatures
Building and Construction
- Covered Spaces: 0.00
- Exterior Features: Irrigation System, Sliding Doors
- Fencing: Vinyl
- Flooring: Carpet, Hardwood
- Living Area: 3669.00
- Other Structures: Outdoor Kitchen, Shed(s), Storage, Workshop
- Roof: Shingle
Property Information
- Property Condition: Completed
Land Information
- Lot Features: Corner Lot, In County, Level, Near Golf Course, Near Public Transit, Oversized Lot, Private, Paved, Zoned for Horses
School Information
- High School: Steinbrenner High School
- Middle School: Martinez-HB
- School Elementary: Hammond Elementary School
Garage and Parking
- Garage Spaces: 3.00
- Open Parking Spaces: 0.00
- Parking Features: Driveway, Garage Door Opener, Garage Faces Side, Off Street, Oversized, Workshop in Garage
Eco-Communities
- Pool Features: Gunite, In Ground, Salt Water, Screen Enclosure
- Water Source: Well
Utilities
- Carport Spaces: 0.00
- Cooling: Central Air
- Heating: Central
- Pets Allowed: Yes
- Sewer: Septic Tank
- Utilities: Cable Available, Electricity Connected
Finance and Tax Information
- Home Owners Association Fee: 0.00
- Insurance Expense: 0.00
- Net Operating Income: 0.00
- Other Expense: 0.00
- Tax Year: 2023
Other Features
- Appliances: Dishwasher, Disposal, Microwave, Range, Water Softener
- Country: US
- Interior Features: Ceiling Fans(s), Eat-in Kitchen, High Ceilings, Kitchen/Family Room Combo, Solid Surface Counters, Split Bedroom, Tray Ceiling(s), Walk-In Closet(s)
- Legal Description: KEYSTONE MEADOW I LOT 2
- Levels: One
- Area Major: 33556 - Odessa
- Model: Calais
- Occupant Type: Owner
- Parcel Number: U-23-27-17-77M-000000-00002.0
- Style: Contemporary
- View: Pool, Trees/Woods
- Views: 12
- Zoning Code: ASC-1
Contact Info
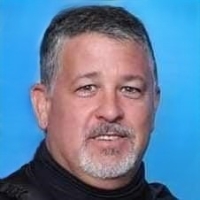
- Adam Haynes, REALTOR ®
- Tropic Shores Realty
- Buy With Confidence, Sell With Success
- Mobile: 727.804.8808
- ahaynesrealtor@gmail.com
Property Location and Similar Properties
Nearby Subdivisions
Arbor Lakes Ph 1a
Arbor Lakes Ph 1b
Arbor Lakes Ph 2
Arbor Lakes Ph 4
Ashley Lakes Ph 01
Ashley Lakes Ph 2a B2b4 C
Asturia Ph 3
Asturia Ph 4
Asturia Ph 5
Belle Meade
Canterbury
Canterbury Village
Canterbury Village The Eagles
Canterbury Village Second Add
Citrus Green Ph 2
Copeland Creek
Cypress Lake Estates
Dolce Vita
Echo Lake Estates Ph 1
Estates Of Lake Alice
Farmington
Grey Hawk At Lake Polo
Grey Hawk At Lake Polo Ph 02
Hidden Lake Platted Subdivisio
Holiday Club
Innfields Sub
Ivy Lake Estates
Ivy Lake Estates Parcel Two
Keystone Crossings
Keystone Grove Lakes
Keystone Meadow I
Keystone Meadow Ii
Keystone Park
Keystone Park Colony
Keystone Park Colony Land Co
Keystone Park Colony Sub
Keystone Reserve Sub
Keystone Shores Estates
Lake Anne Estates
Lake Julia
Magnolia Farms
Montreux Ph Iii
Nine Eagles
Not On List
Parker Pointe Ph 01
Parker Pointe Ph 2b
Pine Cove Estates
Prestwick At The Eagles Trct1
Ridgeland
South Branch Preserve
South Branch Preserve 1
South Branch Preserve Ph 4a 4
St Andrews At The Eagles Un 2
St James Sub
Starkey Ranch
Starkey Ranch Parcel B1
Starkey Ranch Parel B2
Starkey Ranch Ph 1 Prcl F
Starkey Ranch Ph 2 Pcls 8 9
Starkey Ranch Ph 2 Prcl D
Starkey Ranch Prcl 7
Starkey Ranch Prcl 81
Starkey Ranch Prcl A
Starkey Ranch Prcl B1
Starkey Ranch Prcl B2
Starkey Ranch Prcl D Ph 1
Starkey Ranch Prcl F Ph 2
Starkey Ranch Village 1 Ph 2b
Starkey Ranch Village 1 Ph 4a4
Starkey Ranch Village 1 Ph 5
Starkey Ranch Village 2 Ph 1b1
Starkey Ranch Village 2 Ph 1b2
Starkey Ranch Village 2 Ph 2a
Starkey Ranch Village 2 Ph 2b
Starkey Ranch Vlg 2 Ph 2b
Stillwater
Stillwater Ph I
Tarramor Ph 1
The Lakes At Van Dyke Farms
Turnberry At The Eagles Un 2
Unplatted
Watercrest
Watercrest Ph 1
Whitfield Preserve Ph 1
Windsor Park At The Eaglesfi
Woods Of Eden Rock
Wyndham Lake Sub Ph One
Wyndham Lakes Ph 04
Wyndham Lakes Ph 2
Wyndham Lakes Ph 4
