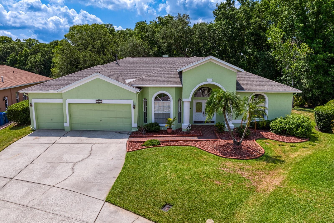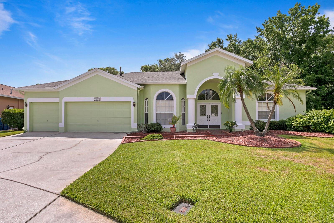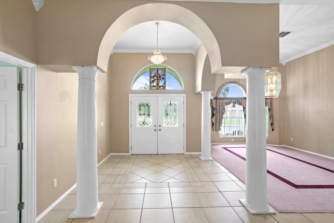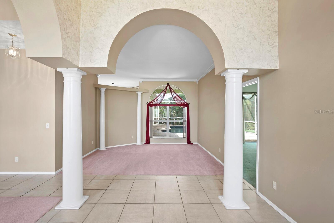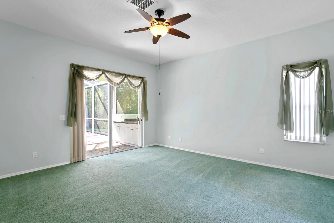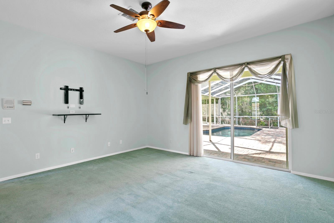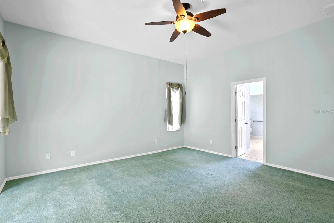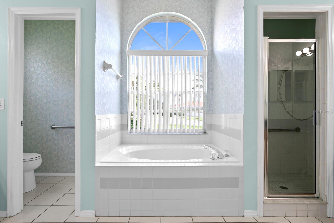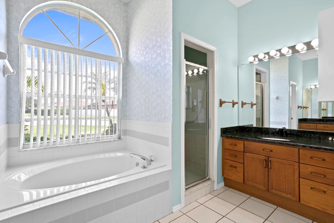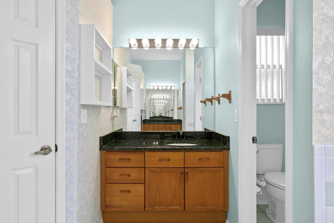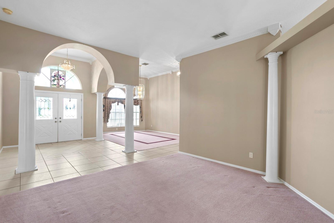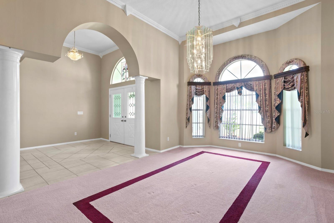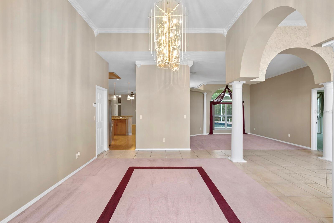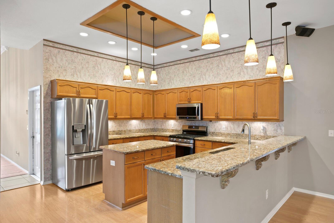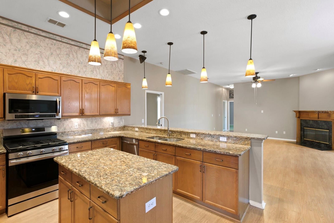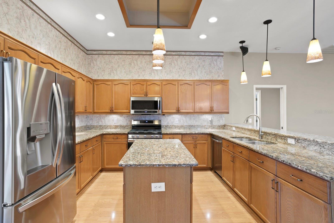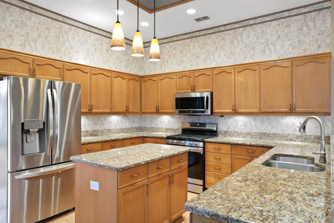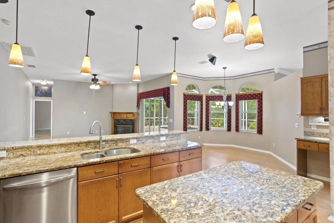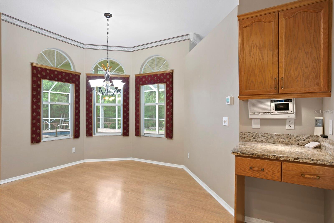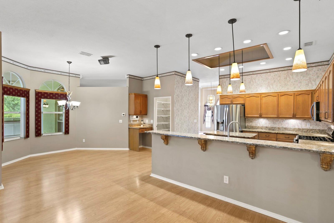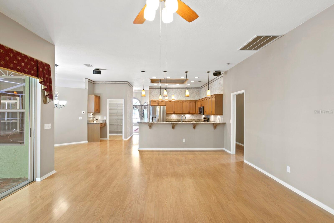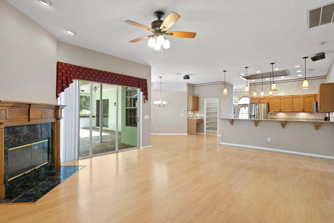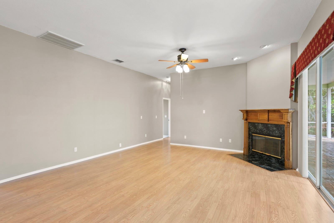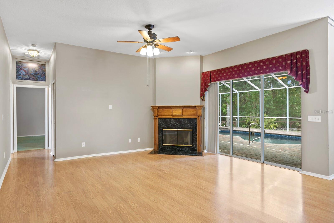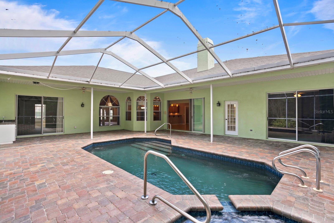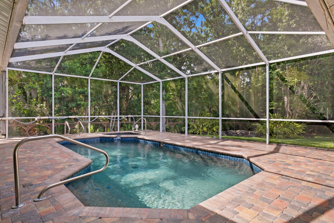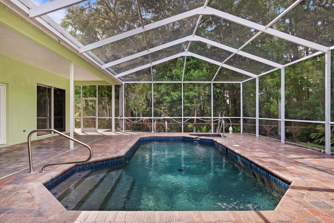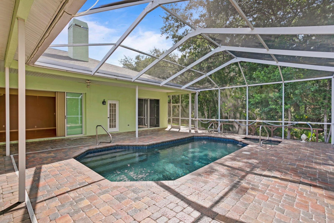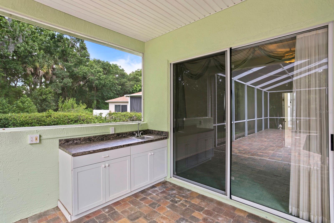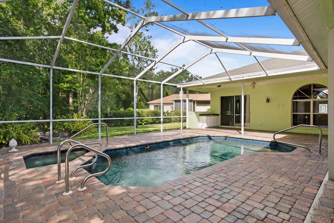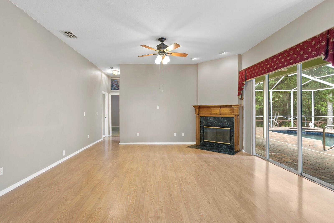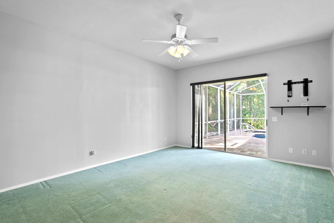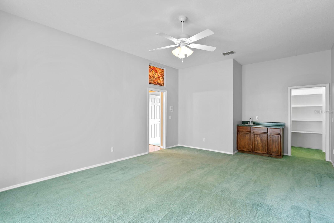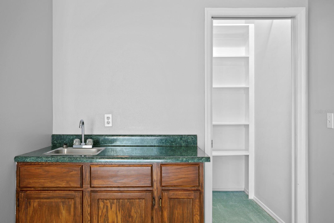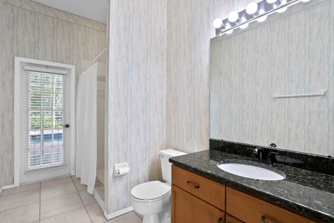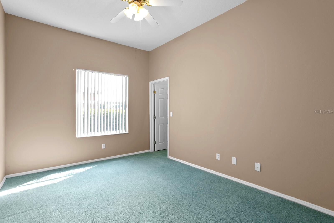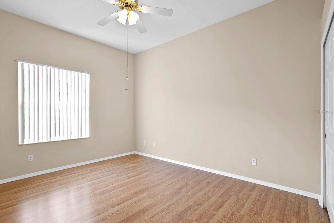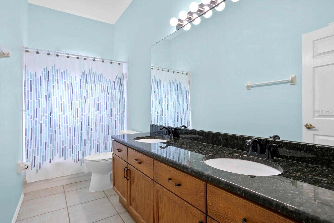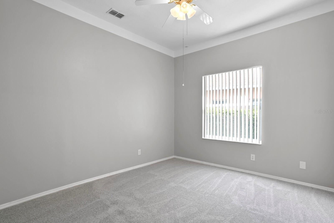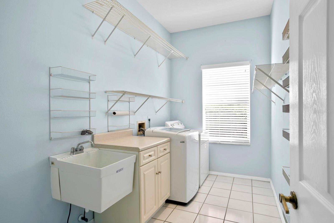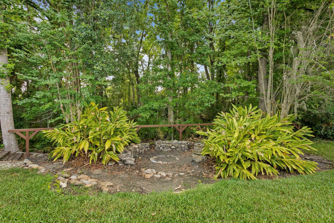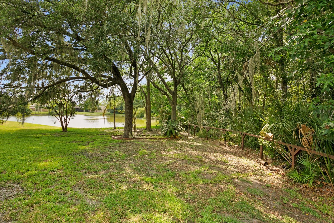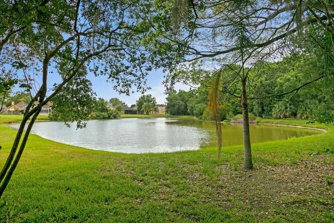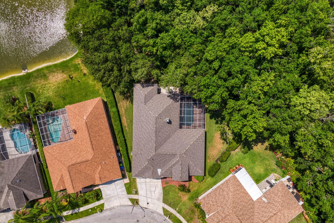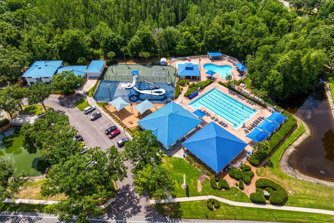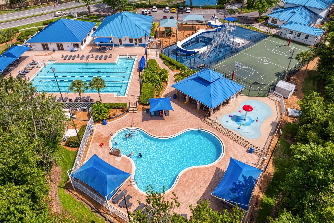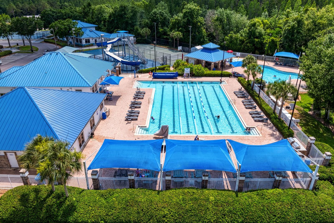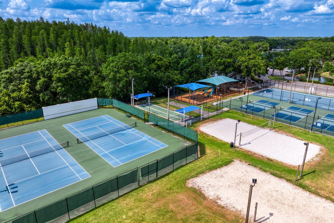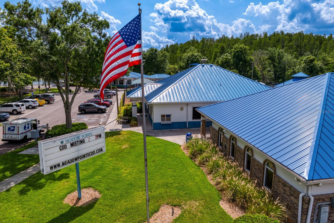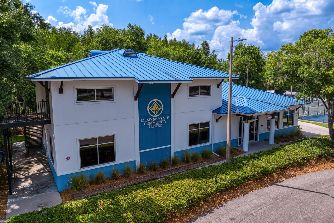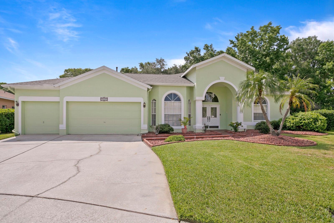28423 Great Bend Place, WESLEY CHAPEL, FL 33543
Priced at Only: $700,000
Would you like to sell your home before you purchase this one?
- MLS#: T3529524 ( Residential )
- Street Address: 28423 Great Bend Place
- Viewed: 21
- Price: $700,000
- Price sqft: $152
- Waterfront: No
- Year Built: 1994
- Bldg sqft: 4601
- Bedrooms: 5
- Total Baths: 3
- Full Baths: 3
- Garage / Parking Spaces: 3
- Days On Market: 208
- Additional Information
- Geolocation: 28.1815 / -82.3468
- County: PASCO
- City: WESLEY CHAPEL
- Zipcode: 33543
- Subdivision: Meadow Pointe Prcl 04
- Elementary School: Sand Pine Elementary PO
- Middle School: John Long Middle PO
- High School: Wiregrass Ranch High PO
- Provided by: COLDWELL BANKER REALTY
- Contact: Jeff Berg
- 813-286-6563

- DMCA Notice
Description
**Take a VIRTUAL VIDEO TOUR of this home now at www.28423GreatBend.com** Welcome home to this spacious ranch home in the popular community of Meadow Pointe in beautiful Wesley Chapel, FL. Being offered for sale by the original owners & located along a quiet cul de sac street, this sprawling pool home is sure to impress! Built in 1994 w/over 3,100sqft of living space & zoned for all A rated schools, this home features 5 bedrooms, 3 full baths, a 3 car garage & private pool, all situated on an over 1/3 acre quiet, non flood zone, conservation & waterfront lot! A brand new dimensional shingle roof w/transferable warranty was just installed in May 2024 providing additional insurance discounts. As you arrive, youll find a large driveway & 3 car garage along w/a lush lawn and brick outlined, manicured landscaping beds & a brick walkway that leads to the front porch. The double glass front door opens to a spacious foyer. Inside youll find a freshly painted interior & 10 12ft high ceilings throughout this home. Privacy abounds in this split bedroom floor plan. Just off the entry is the formal living room, dining room and entrance to the primary suite. The spacious primary suite includes sliding door access to the private pool & ensuite bath. The primary bath features dual walk in closets, split vanities w/granite counters, a large soaking tub, separate walk in shower & great natural light. The formal dining room has bay windows & connects to the kitchen. The updated chefs kitchen has beautiful pendant lighting, brand new appliances including a 5 burner gas range, thick granite counters, breakfast bar, island & plenty of solid wood cabinets. Just off the kitchen is a walk in pantry, workstation w/whole house intercom & spacious casual dining area w/pool views. The open floor plan continues as the kitchen connects to the large family room that includes a gas fireplace & triple pocket sliding doors that lead out to the private pool. Step outside to a nearly 1,500sqft screen enclosed lanai w/tons of covered areas along the paver pool deck. The PebbleTec pool is finished in deep rich colors & includes a spill over spa. Enjoy conservation views from the lanai or head outside for fun times alongside your backyard firepit. The spacious backyard leads down to a peaceful pond w/great water views no rear neighbors on this huge, wooded lot. Head back inside and along the back of the home is the massive 5th bedroom with direct pool access. The 5th bedroom also includes a wet bar and walk in closet and could easily become a large home office or media room. Adjacent to the 4th & 5th bedrooms is the 3rd full bath/pool bath that includes granite counters and a walk in shower. The 3rd and 4th bedrooms are spacious with large closets and the 2nd bedroom has brand new carpet. Another full bath is shared by the 2nd & 3rd bedrooms. Further down the hallway is a large utility room with washer/dryer included and a door leading out to the large 3 car garage. The 1 car section has been climate controlled and would make for a perfect workshop. With some cosmetic updates, this home will be stunning again. Located in Meadow Pointe, youll enjoy no NOA, low CDD fees and amazing resort like amenities at the Recreation Center located just a few blocks from this home. Youll find large pools, a water slide, tennis, pickleball, basketball & sand volleyball courts along with a playground and community center. Peace of mind included with a Seller paid 1yr home warranty!
Payment Calculator
- Principal & Interest -
- Property Tax $
- Home Insurance $
- HOA Fees $
- Monthly -
Features
Building and Construction
- Covered Spaces: 0.00
- Exterior Features: Irrigation System, Private Mailbox, Rain Gutters, Sidewalk, Sliding Doors, Sprinkler Metered, Storage
- Flooring: Brick, Carpet, Ceramic Tile, Laminate
- Living Area: 3140.00
- Other Structures: Storage
- Roof: Shingle
Property Information
- Property Condition: Completed
Land Information
- Lot Features: Conservation Area, Cul-De-Sac, In County, Landscaped, Level, Oversized Lot, Sidewalk, Paved
School Information
- High School: Wiregrass Ranch High-PO
- Middle School: John Long Middle-PO
- School Elementary: Sand Pine Elementary-PO
Garage and Parking
- Garage Spaces: 3.00
- Parking Features: Driveway, Garage Door Opener, Ground Level, Oversized, Split Garage, Workshop in Garage
Eco-Communities
- Pool Features: Gunite, In Ground, Screen Enclosure
- Water Source: Public
Utilities
- Carport Spaces: 0.00
- Cooling: Central Air
- Heating: Central, Electric, Heat Pump
- Pets Allowed: Yes
- Sewer: Public Sewer
- Utilities: BB/HS Internet Available, Cable Connected, Electricity Connected, Natural Gas Connected, Public, Sewer Connected, Sprinkler Meter, Street Lights, Underground Utilities, Water Connected
Amenities
- Association Amenities: Basketball Court, Clubhouse, Park, Pickleball Court(s), Playground, Pool, Recreation Facilities, Tennis Court(s)
Finance and Tax Information
- Home Owners Association Fee Includes: Recreational Facilities
- Home Owners Association Fee: 0.00
- Net Operating Income: 0.00
- Tax Year: 2023
Other Features
- Appliances: Convection Oven, Dishwasher, Disposal, Dryer, Gas Water Heater, Microwave, Range, Refrigerator, Washer
- Country: US
- Furnished: Unfurnished
- Interior Features: Ceiling Fans(s), Crown Molding, Eat-in Kitchen, High Ceilings, Kitchen/Family Room Combo, Living Room/Dining Room Combo, Open Floorplan, Primary Bedroom Main Floor, Split Bedroom, Stone Counters, Thermostat, Walk-In Closet(s), Wet Bar, Window Treatments
- Legal Description: MEADOW POINTE PARCEL 4 UNIT 2 PB 30 PGS 131-136 LOT 36 BLK 1 OR 3211 PG 1887
- Levels: One
- Area Major: 33543 - Zephyrhills/Wesley Chapel
- Occupant Type: Vacant
- Parcel Number: 20-26-31-011.0-001.00-036.0
- Possession: Close of Escrow
- Style: Florida, Ranch, Traditional
- View: Trees/Woods, Water
- Views: 21
- Zoning Code: PUD
Contact Info
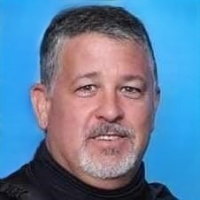
- Adam Haynes, REALTOR ®
- Tropic Shores Realty
- Buy With Confidence, Sell With Success
- Mobile: 727.804.8808
- ahaynesrealtor@gmail.com
Property Location and Similar Properties
Nearby Subdivisions
Anclote River Acres
Ashberry Village
Ashberry Village Ph 1
Ashton Oaks Ph 02
Ashton Oaks Sub
Beacon Square
Brookside
Country Walk Increment A Ph 01
Country Walk Increment A Ph 02
Country Walk Increment B Ph 01
Country Walk Increment C Ph 01
Country Walk Increment C Ph 02
Country Walk Increment D Ph 01
Country Walk Increment D Ph 02
Country Walk Increment D Ph 1
Country Walk Increment F Ph 01
Enclave Phase
Estancia
Estancia At Wiregrass
Estancia Ph 1b
Estancia Ph 1d
Estancia Ph 2a
Estancia Ph 2b1
Estancia Ph 2b2
Estancia Ph 3a 38
Fox Ridge
Meadow Point Iv Prcl M
Meadow Pointe
Meadow Pointe 03 Ph 01
Meadow Pointe 03 Prcl Dd Y
Meadow Pointe 03 Prcl Ee Hh
Meadow Pointe 03 Prcl Pp Qq
Meadow Pointe 03 Prcl Ss
Meadow Pointe 03 Prcl Tt
Meadow Pointe 04 Prcl J
Meadow Pointe 04 Prcl K
Meadow Pointe 04 Prcl M
Meadow Pointe 111
Meadow Pointe 4 Prcl Aa South
Meadow Pointe 4 Prcl E F Prov
Meadow Pointe 4 Prcl N O P En
Meadow Pointe Iii
Meadow Pointe Iii Parcel Ff
Meadow Pointe Iv Prcl Aa North
Meadow Pointe Iv Prcl E F
Meadow Pointe Parcel 17
Meadow Pointe Parcel 6
Meadow Pointe Prcl 03
Meadow Pointe Prcl 04
Meadow Pointe Prcl 09
Meadow Pointe Prcl 10
Meadow Pointe Prcl 12
Meadow Pointe Prcl 15
Meadow Pointe Prcl 2
Meadow Pointe Prcl 3
Meadowland
Meadowpointe 3 Prcl Pp Qq
Not In Hernando
Persimmon Park
Persimmon Park Ph 1
River Landing
River Lndg Ph 1a11a2
River Lndg Ph 1a31a41a51a6
River Lndg Ph 1b
Rivers Edge
Saddlebrook
Saddlebrook Condo Cl 01
Summerstone
Tanglewood Village
Tanglewoood Village
Tavira
The Ridge At Wiregrass
The Ridge At Wiregrass Ranch
Union Park
Union Park Ph 3a
Union Park Ph 3b
Union Park Ph 5a 5b
Union Park Ph 6a 6b 6c
Union Park Ph 7d 7e
Union Park Ph 8
Union Park Ph 8a
Union Park Ph 8b 8c
Union Park Ph 8d
Union Park Phase 8b And 8c
Union Park Phases 6d 6e
Winding Rdg Ph 1 2
Winding Rdg Ph 5 6
Winding Rdg Phs 5 6
Winding Ridge
Wiregrass M23 Ph 1a 1b
Wiregrass M23 Ph 1a 1b
Wiregrass M23ph 2
Woodcreek
Zephyrhills Colony Co
