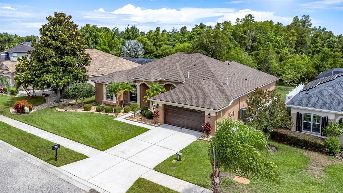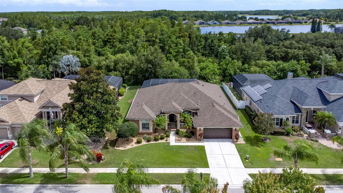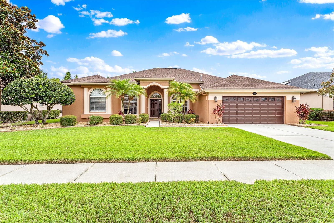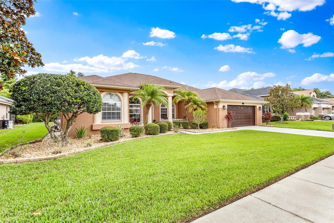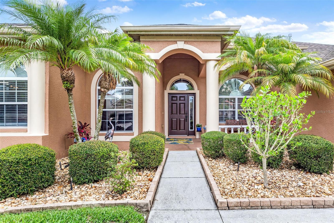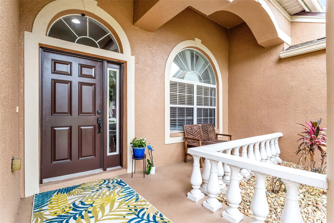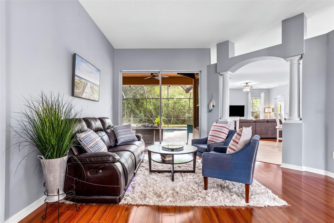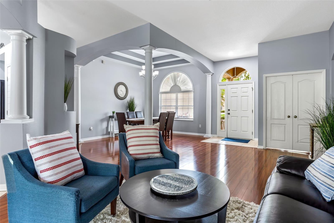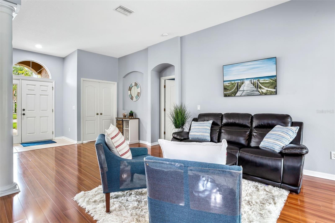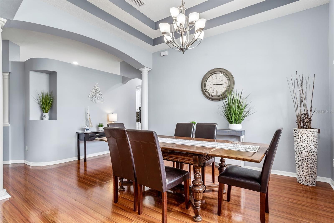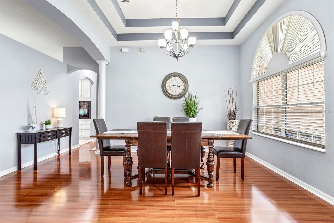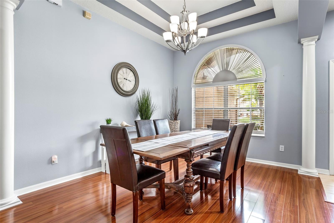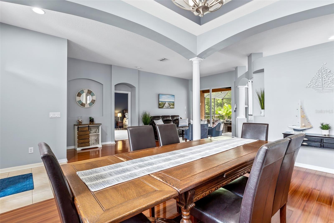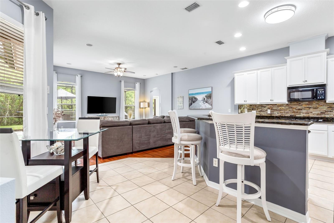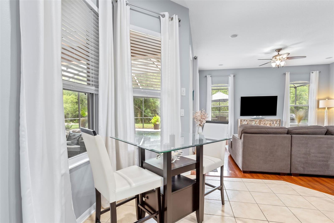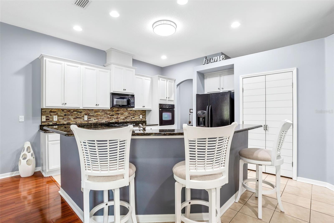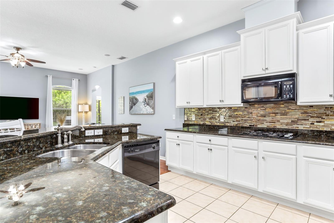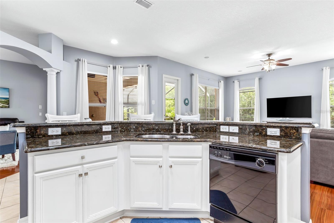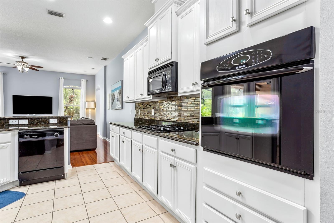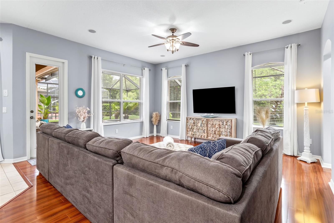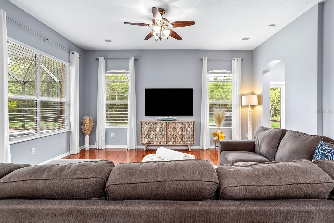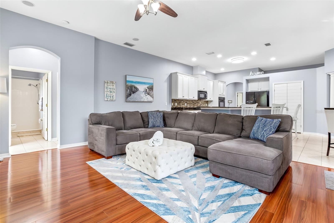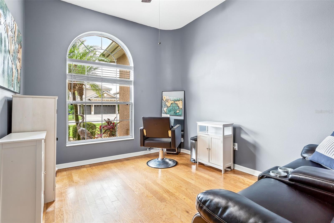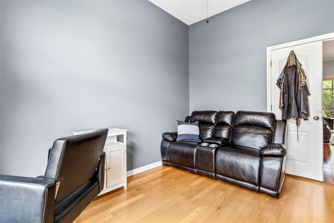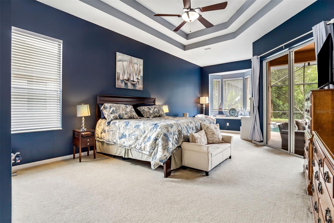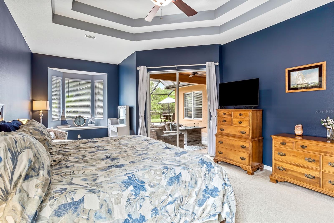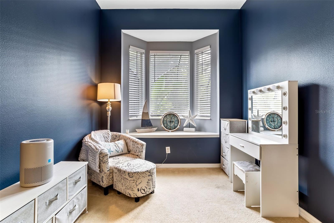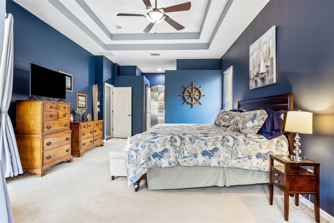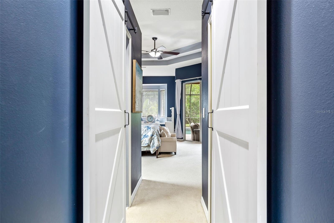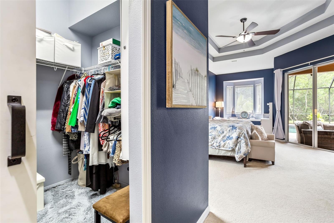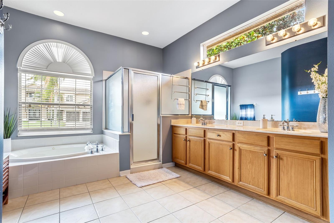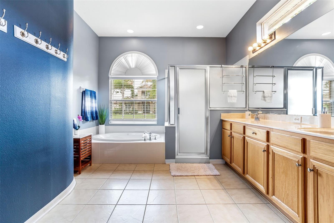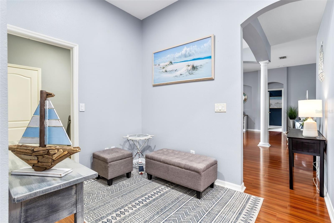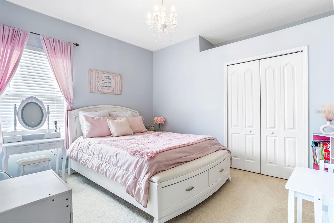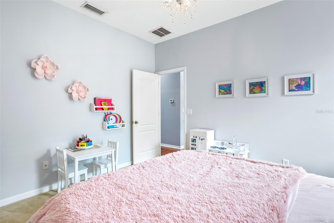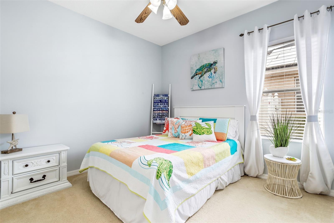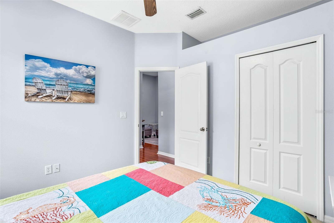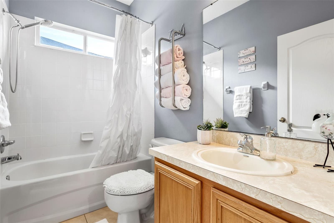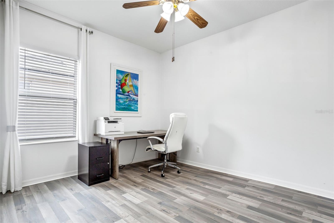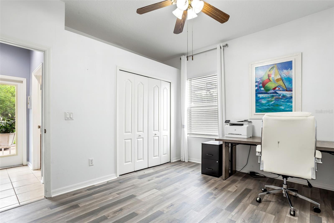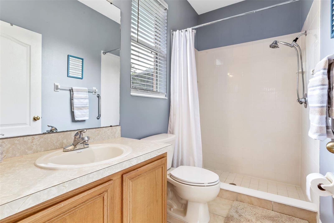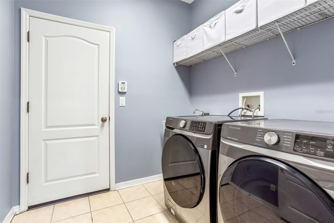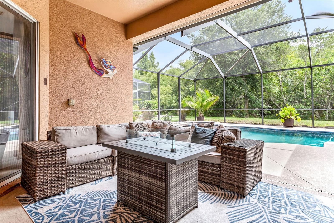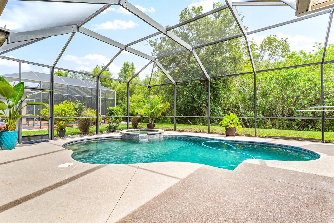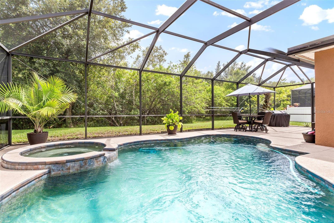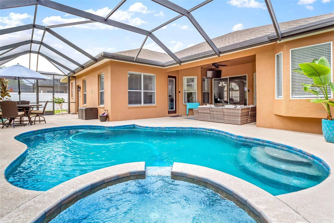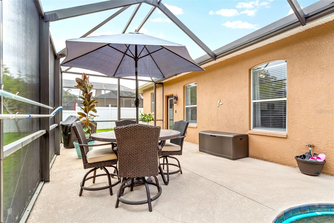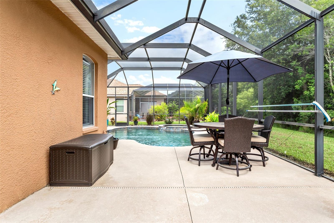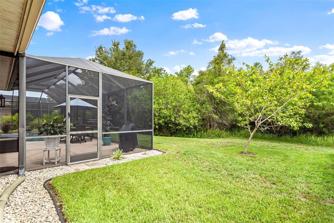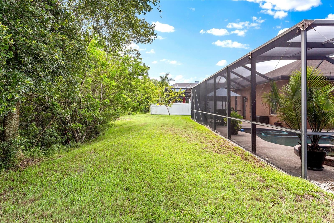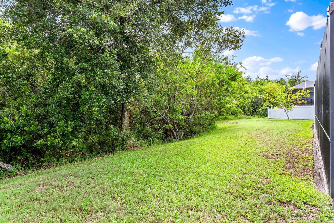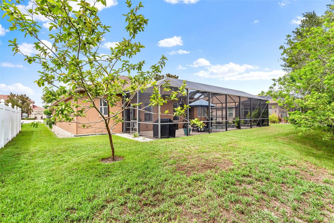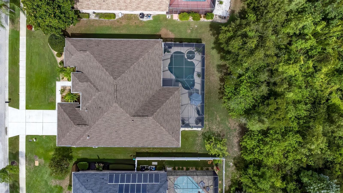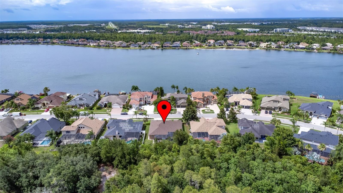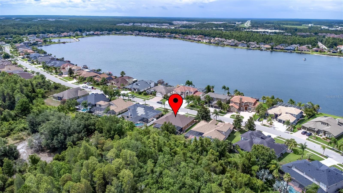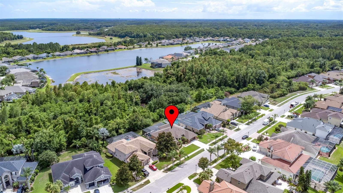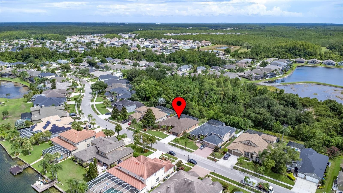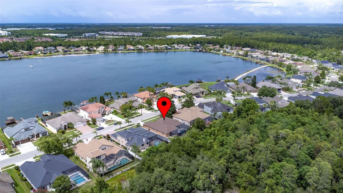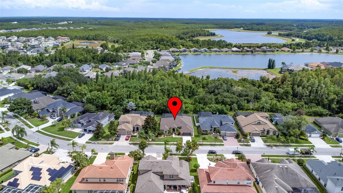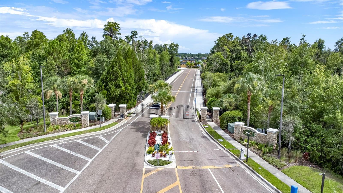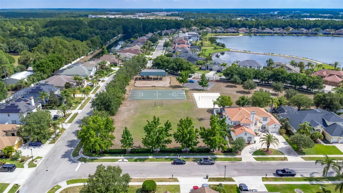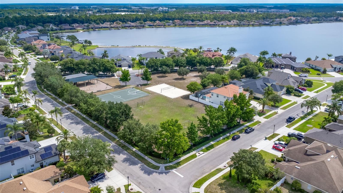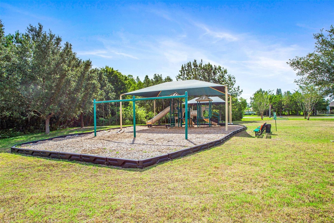16506 Ivy Lake Drive, ODESSA, FL 33556
Priced at Only: $699,000
Would you like to sell your home before you purchase this one?
- MLS#: T3535119 ( Residential )
- Street Address: 16506 Ivy Lake Drive
- Viewed: 11
- Price: $699,000
- Price sqft: $200
- Waterfront: No
- Year Built: 2005
- Bldg sqft: 3503
- Bedrooms: 4
- Total Baths: 3
- Full Baths: 3
- Garage / Parking Spaces: 2
- Days On Market: 91
- Additional Information
- Geolocation: 28.1762 / -82.5444
- County: PASCO
- City: ODESSA
- Zipcode: 33556
- Subdivision: Ivy Lake Estates
- Elementary School: Bexley Elementary School
- Middle School: Charles S. Rushe Middle PO
- High School: Sunlake High School PO
- Provided by: RE/MAX ALLIANCE GROUP
- Contact: Warren Ring
- 727-845-4321
- DMCA Notice
Description
Beautifully maintained 4 bedroom, 3 bath, plus a home office executive pool home on the highly desirable ivy lake drive in ivy lake estates. Spanning 2,739 sq. Ft. , this home boasts a perfect open floor plan that suits many lifestyles. As you step inside, you're greeted by a formal dining area and living room, perfect for entertaining. A convenient home office is situated at the front of the house, ideal for remote work. The oversized primary bedroom features double tray ceilings and two walk in closets, leading to the en suite bathroom with double vanities, a walk in shower, and a large garden tub. The heart of the home is the great room and kitchen combo, centrally located for seamless living. The kitchen features granite counters, a tiled backsplash, ample cabinet storage plus a cozy dinette area. Two guest bedrooms and a guest bathroom are positioned on the west side, while the fourth bedroom and an additional full bathroom are at the rear, providing access to the screened patio and pool area. Your private pool oasis awaits, complete with a heated pool, jacuzzi spa, and conservation views for ultimate privacy. The spacious lanai offers plenty of room for lounging, dining, and sunbathing, making it the perfect retreat for all year round enjoyment & entertaining. Recent upgrades include a new roof (july 2022), new ac (2020), interior paint (2020), and exterior paint (2019), ensuring this home is move in ready. Ivy lake estates is a gated community featuring a large park with a playground, soccer pitch, volleyball and basketball courts, and a smaller park for added enjoyment. Don't miss this opportunity to live in this great community close to tampa bay's finest amenities, including beaches, shops, schools, an outlet mall with top restaurants, the airport, sports arenas, and many local golf courses.
Payment Calculator
- Principal & Interest -
- Property Tax $
- Home Insurance $
- HOA Fees $
- Monthly -
For a Fast & FREE Mortgage Pre-Approval Apply Now
Apply Now
 Apply Now
Apply NowFeatures
Building and Construction
- Covered Spaces: 0.00
- Exterior Features: Irrigation System, Sliding Doors
- Flooring: Carpet, Laminate, Tile
- Living Area: 2739.00
- Roof: Shingle
Land Information
- Lot Features: Conservation Area
School Information
- High School: Sunlake High School-PO
- Middle School: Charles S. Rushe Middle-PO
- School Elementary: Bexley Elementary School
Garage and Parking
- Garage Spaces: 2.00
- Open Parking Spaces: 0.00
- Parking Features: Driveway
Eco-Communities
- Pool Features: Gunite, Heated, In Ground
- Water Source: Public
Utilities
- Carport Spaces: 0.00
- Cooling: Central Air
- Heating: Central, Natural Gas
- Pets Allowed: Yes
- Sewer: Public Sewer
- Utilities: Cable Connected, Electricity Connected, Natural Gas Connected, Public, Sewer Connected, Street Lights, Water Connected
Amenities
- Association Amenities: Gated, Park, Playground
Finance and Tax Information
- Home Owners Association Fee Includes: Private Road
- Home Owners Association Fee: 339.92
- Insurance Expense: 0.00
- Net Operating Income: 0.00
- Other Expense: 0.00
- Tax Year: 2023
Other Features
- Appliances: Built-In Oven, Cooktop, Dishwasher, Disposal, Dryer, Gas Water Heater, Microwave, Refrigerator, Washer
- Association Name: Castle Management - Matea Britvar
- Association Phone: 941-225-6600
- Country: US
- Furnished: Unfurnished
- Interior Features: Ceiling Fans(s), Eat-in Kitchen, Kitchen/Family Room Combo, Living Room/Dining Room Combo, Open Floorplan, Primary Bedroom Main Floor, Solid Surface Counters, Split Bedroom, Tray Ceiling(s), Walk-In Closet(s), Window Treatments
- Legal Description: IVY LAKE ESTATES - PARCEL ONE - PHASE THREE PB 49 PG 126 BLOCK 3 LOT 23 OR 6754 PG 876
- Levels: One
- Area Major: 33556 - Odessa
- Occupant Type: Owner
- Parcel Number: 18-26-31-008.0-003.00-023.0
- Possession: Close of Escrow
- Style: Ranch
- View: Trees/Woods
- Views: 11
- Zoning Code: MPUD
Contact Info
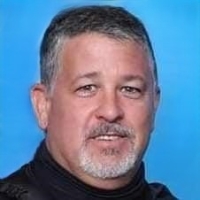
- Adam Haynes, REALTOR ®
- Tropic Shores Realty
- Buy With Confidence, Sell With Success
- Mobile: 727.804.8808
- ahaynesrealtor@gmail.com
Property Location and Similar Properties
Nearby Subdivisions
Arbor Lakes Ph 1a
Arbor Lakes Ph 1b
Arbor Lakes Ph 2
Arbor Lakes Ph 4
Ashley Lakes Ph 01
Ashley Lakes Ph 2a B2b4 C
Asturia Ph 3
Asturia Ph 4
Asturia Ph 5
Belle Meade
Canterbury
Canterbury Village
Canterbury Village The Eagles
Canterbury Village Second Add
Citrus Green Ph 2
Copeland Creek
Cypress Lake Estates
Dolce Vita
Echo Lake Estates Ph 1
Estates Of Lake Alice
Farmington
Grey Hawk At Lake Polo
Grey Hawk At Lake Polo Ph 02
Hidden Lake Platted Subdivisio
Holiday Club
Innfields Sub
Ivy Lake Estates
Ivy Lake Estates Parcel Two
Keystone Crossings
Keystone Grove Lakes
Keystone Meadow I
Keystone Meadow Ii
Keystone Park
Keystone Park Colony
Keystone Park Colony Land Co
Keystone Park Colony Sub
Keystone Reserve Sub
Keystone Shores Estates
Lake Anne Estates
Lake Julia
Magnolia Farms
Montreux Ph Iii
Nine Eagles
Not On List
Parker Pointe Ph 01
Parker Pointe Ph 2b
Pine Cove Estates
Prestwick At The Eagles Trct1
Ridgeland
South Branch Preserve
South Branch Preserve 1
South Branch Preserve Ph 4a 4
St Andrews At The Eagles Un 2
St James Sub
Starkey Ranch
Starkey Ranch Parcel B1
Starkey Ranch Parel B2
Starkey Ranch Ph 1 Prcl F
Starkey Ranch Ph 2 Pcls 8 9
Starkey Ranch Ph 2 Prcl D
Starkey Ranch Prcl 7
Starkey Ranch Prcl 81
Starkey Ranch Prcl A
Starkey Ranch Prcl B1
Starkey Ranch Prcl B2
Starkey Ranch Prcl D Ph 1
Starkey Ranch Prcl F Ph 2
Starkey Ranch Village 1 Ph 2b
Starkey Ranch Village 1 Ph 4a4
Starkey Ranch Village 1 Ph 5
Starkey Ranch Village 2 Ph 1b1
Starkey Ranch Village 2 Ph 1b2
Starkey Ranch Village 2 Ph 2a
Starkey Ranch Village 2 Ph 2b
Starkey Ranch Vlg 2 Ph 2b
Stillwater
Stillwater Ph I
Tarramor Ph 1
The Lakes At Van Dyke Farms
Turnberry At The Eagles Un 2
Unplatted
Watercrest
Watercrest Ph 1
Whitfield Preserve Ph 1
Windsor Park At The Eaglesfi
Woods Of Eden Rock
Wyndham Lake Sub Ph One
Wyndham Lakes Ph 04
Wyndham Lakes Ph 2
Wyndham Lakes Ph 4
