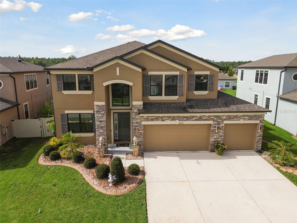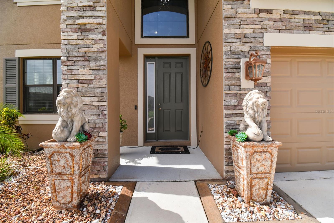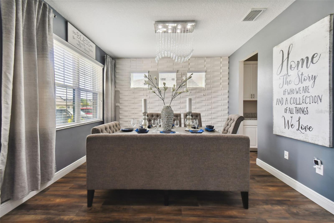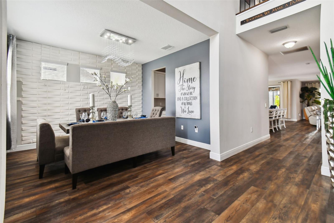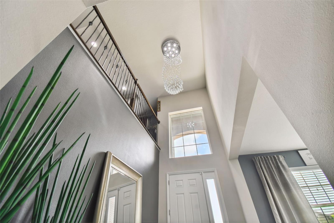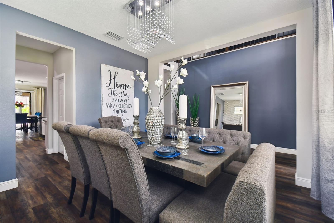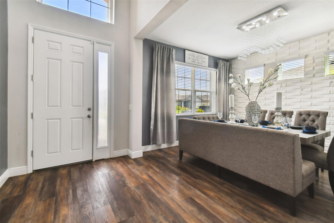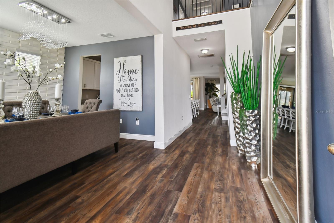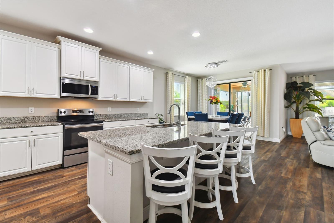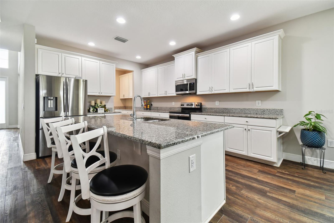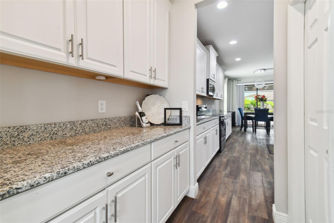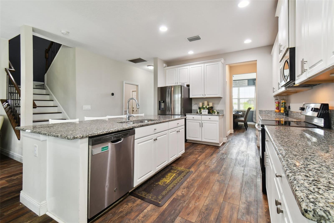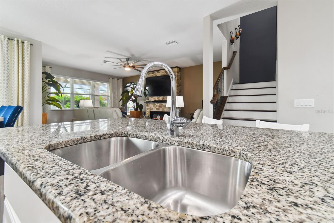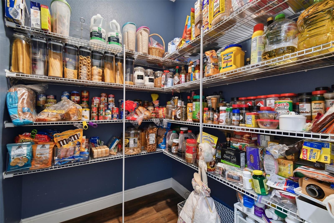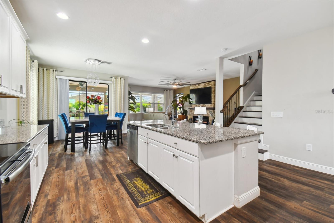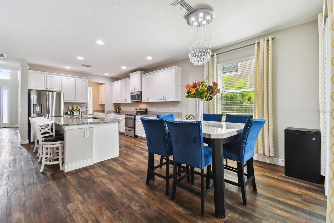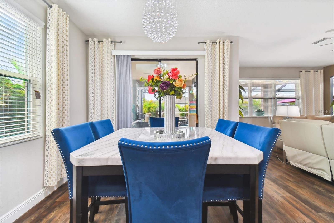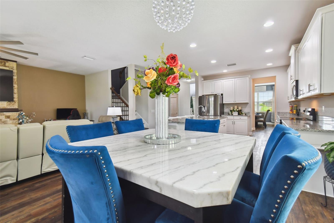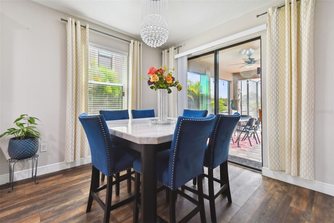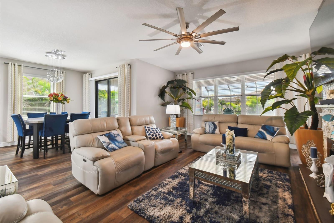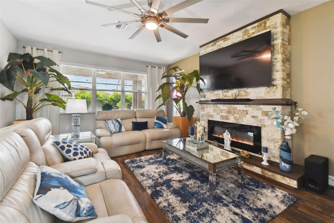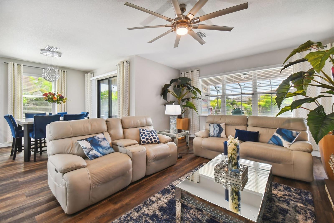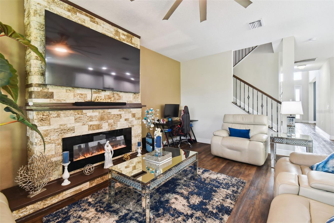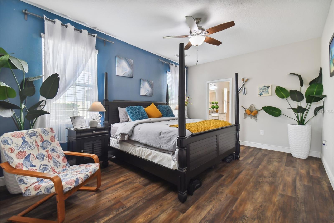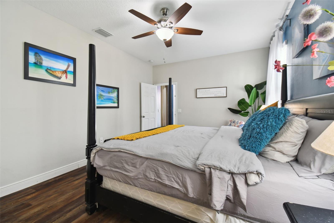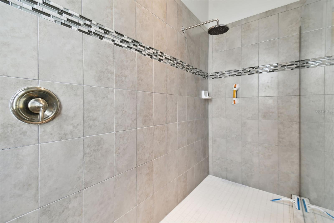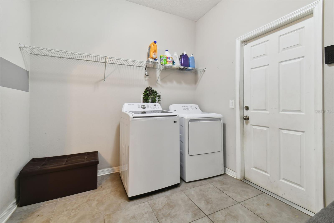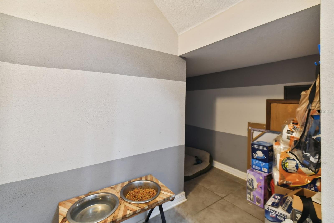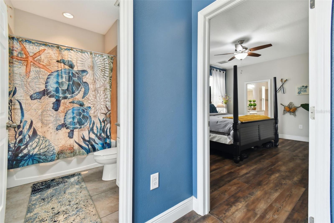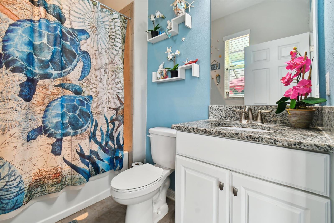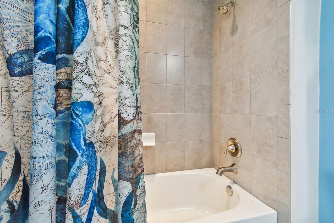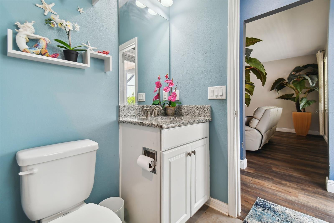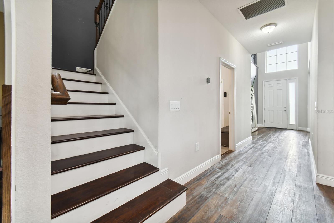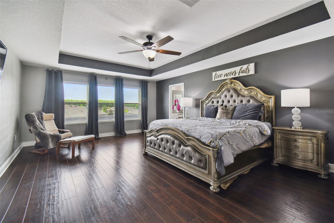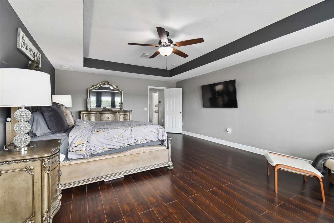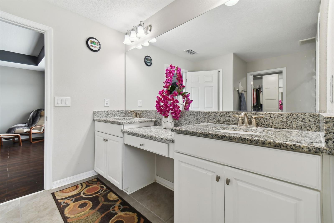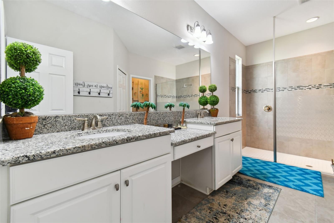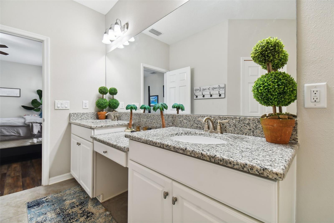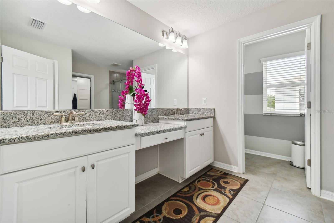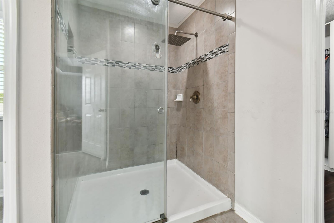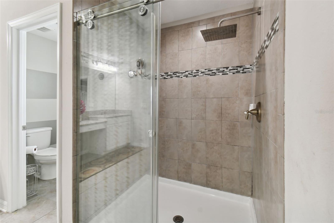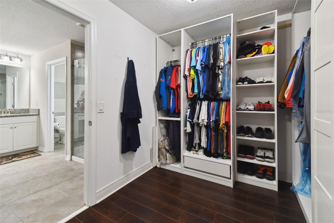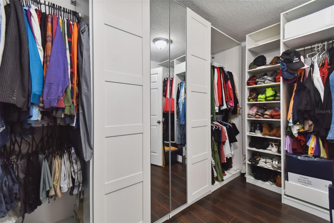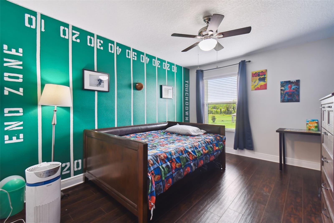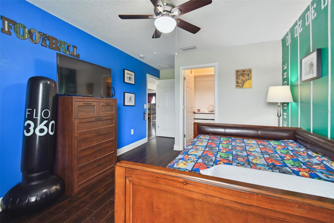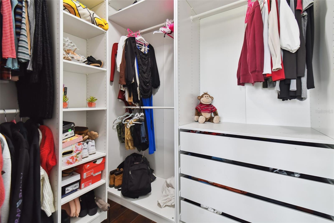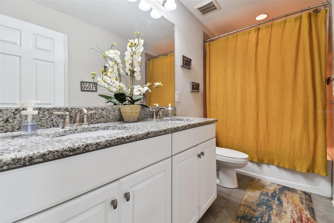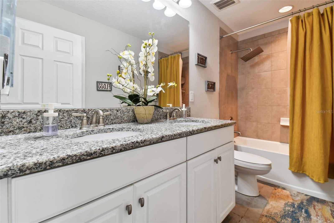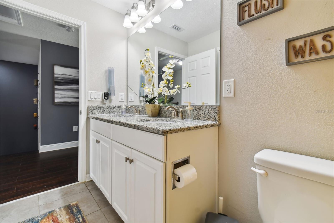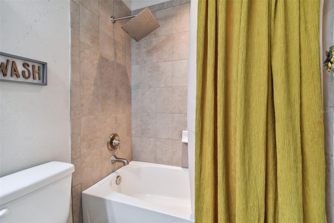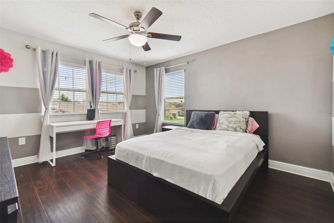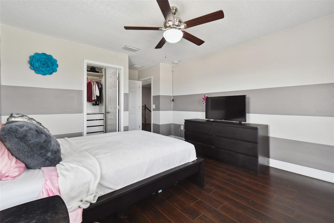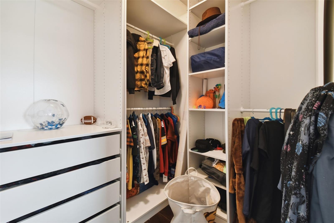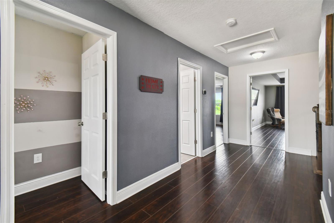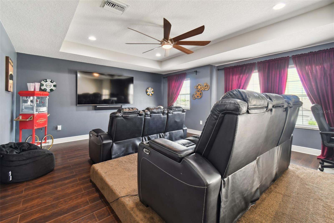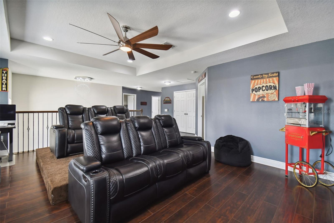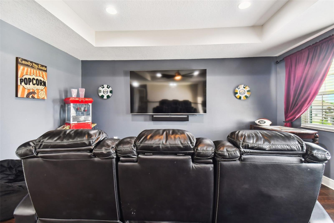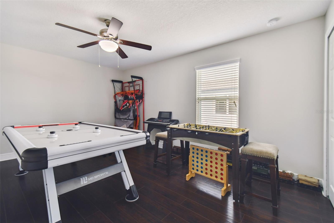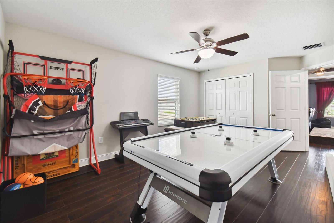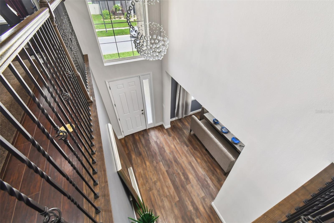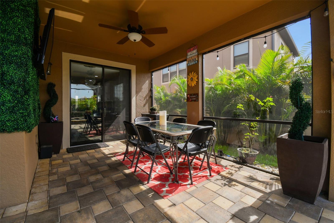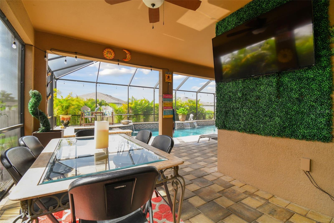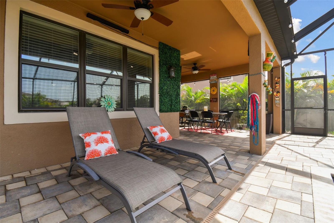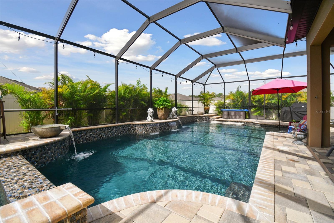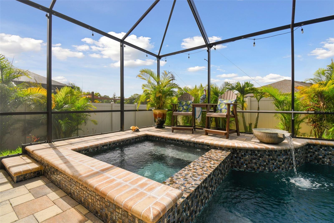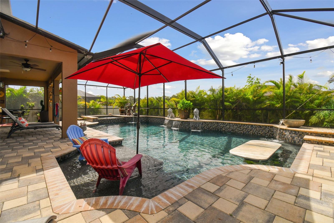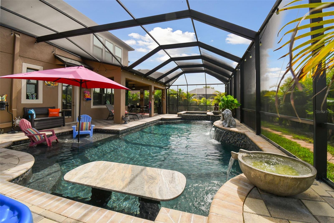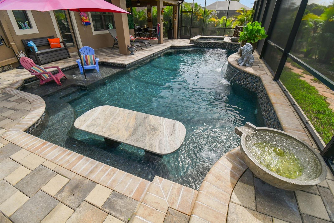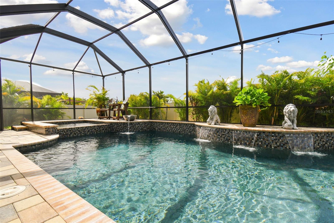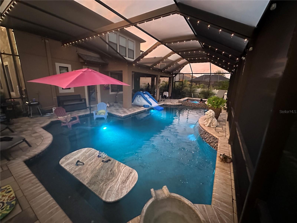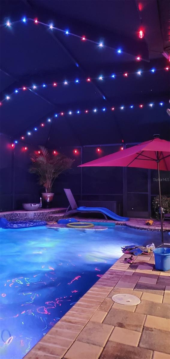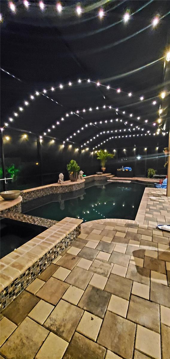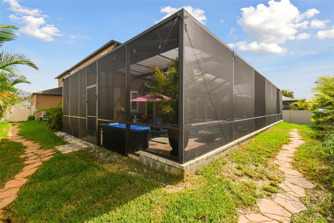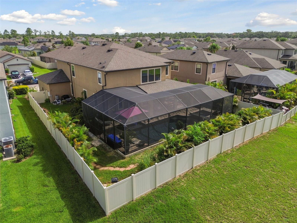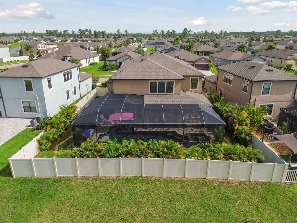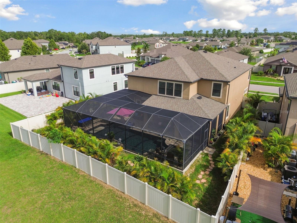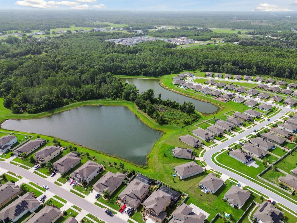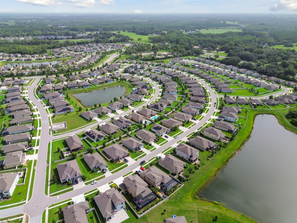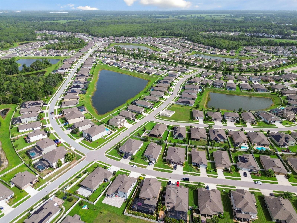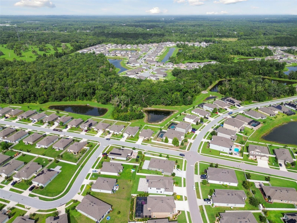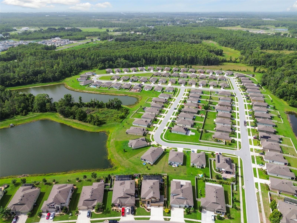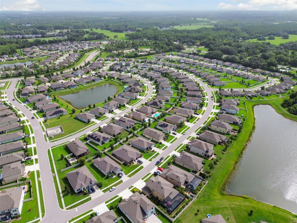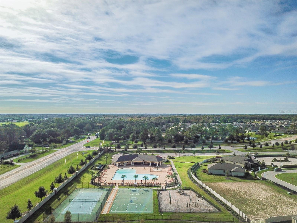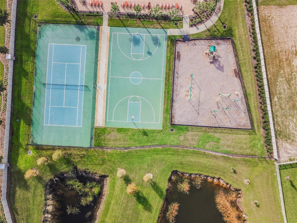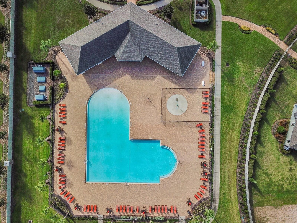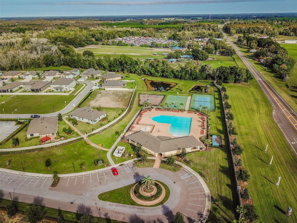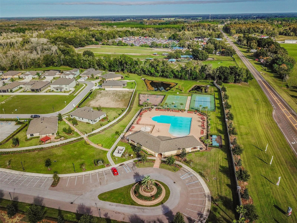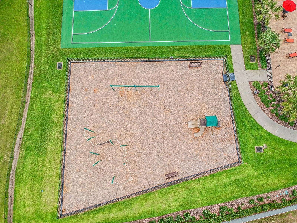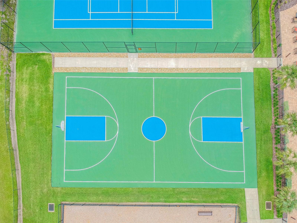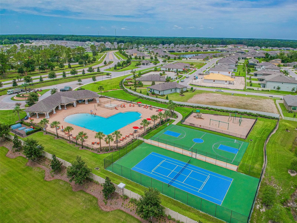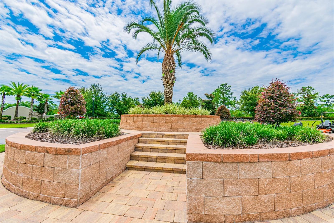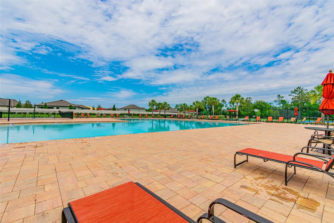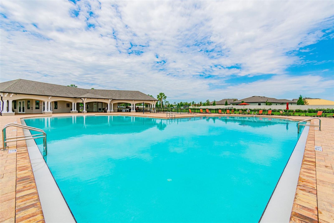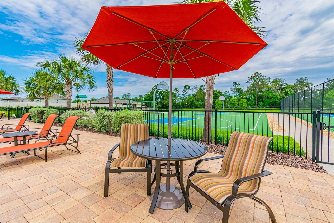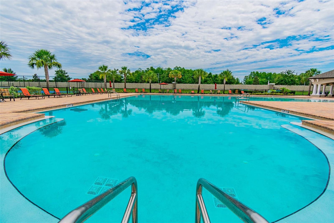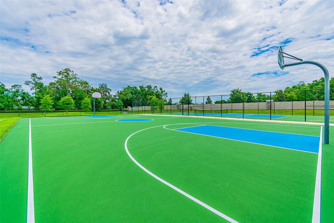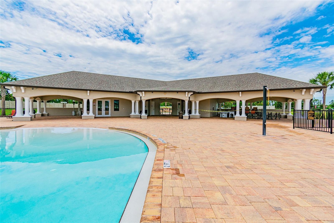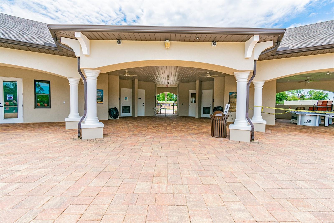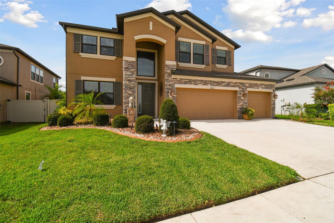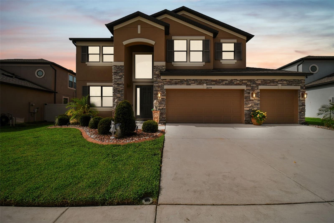18774 Malinche Loop, SPRING HILL, FL 34610
Priced at Only: $689,900
Would you like to sell your home before you purchase this one?
- MLS#: T3537399 ( Residential )
- Street Address: 18774 Malinche Loop
- Viewed: 27
- Price: $689,900
- Price sqft: $145
- Waterfront: No
- Year Built: 2019
- Bldg sqft: 4745
- Bedrooms: 5
- Total Baths: 4
- Full Baths: 4
- Garage / Parking Spaces: 3
- Days On Market: 167
- Additional Information
- Geolocation: 28.3353 / -82.5059
- County: PASCO
- City: SPRING HILL
- Zipcode: 34610
- Subdivision: Talavera Ph 1a2
- Elementary School: Mary Giella Elementary PO
- Middle School: Crews Lake Middle PO
- High School: Land O' Lakes High PO
- Provided by: COASTAL PROPERTIES GROUP INTERNATIONAL
- Contact: Natalie Wetherington
- 727-493-1555

- DMCA Notice
Description
Feel safe and sound in this stunning home with a custom pool! This home was safe from the hurricanes and storms! NO DAMAGE! We also have a new LOWER PRICE BELOW APPRAISED VALUE! We were under contract but the buyers' contingency fell through. Inspection was PERFECT with no repairs AND we appraised!!!! Now this beauty can be yours! Located in the highly sought after Talavera community! This five bedroom, four bath home is an entertainer's paradise, offering luxury and comfort at every turn. The home welcomes you with a grand foyer with a ceiling that stretches high above, creating a sense of openness and grandeur that sets the tone for the entire house. Suspended gracefully from the ceiling is a stunning tear drop chandelier that immediately elevates the home. There is upgraded luxury vinyl tile flooring throughout the downstairs, along with elegant and unique chandeliers in the foyer, dining room and breakfast area. Step into the stunning family room with a beautiful custom stone wall and electric fireplace. The dining room boasts an accent textured wall, while the gourmet kitchen features a large granite island, a butler's pantry, a spacious walk in food pantry, extra cabinets, and tons of storage, including a unique under stair storage which the sellers have creatively made a "canine haven" in the laundry room. The large laundry room ensures convenience for your daily chores. Step outside to the crown jewel of the home, your oversized screened custom designed heated saltwater pool, built by Tropical pools. This pool is bound to be the largest pool in the neighborhood, complete with a Jacuzzi, swim up shelf in the deep end, sun shelf, swim up table, custom overflow fountains and custom pool screen lights by Trimlight. The PebbleTec ocean blue finish and pavers add to the pool's beauty. Enjoy alfresco dining with outside fans and a pool bath for added convenience. With no backyard neighbors and a serene lake view over the fence, your outdoor oasis is perfect for relaxation and entertaining. There is also an area for a dog run or to grow your own vegetables within the fenced in backyard. The downstairs also features a pool bath and a bonus primary suite with an upgraded en suite bathroom, perfect for guests or multi generational living. Larger baseboards were installed throughout and the real wood stairs and beautiful wrought iron staircase lead you to the upstairs, where laminate flooring flows seamlessly throughout. You'll find a large theater room and a game room/bedroom, as well as walk in closets in four of the bedrooms, complete with custom closet systems. This home is equipped with two AC units, a water heater, and a spacious three car garage. Talavera is a master planned community with a Mediterranean style look and feel of the community while also having country charm. The community also has a community pool with splash pad and cabana, playground and tennis and basketball courts. Located just 1 mile north of State Road 52 on Highway 41. The Veterans Expressway and I 75 are both located within a short drive, allowing for swift drive times to Tampa. Publix, Walmart, and Target are all located within 15 miles along with plenty of shopping and entertainment options nearby at the Tampa Premium Outlets. Located just across the street from these outlets is the Cypress Creek Town Center, featuring incredible local favorite restaurants. Don't miss the opportunity to own this exquisite custom home in Talavera.
Payment Calculator
- Principal & Interest -
- Property Tax $
- Home Insurance $
- HOA Fees $
- Monthly -
Features
Building and Construction
- Covered Spaces: 0.00
- Exterior Features: Irrigation System, Lighting, Rain Gutters, Sliding Doors, Sprinkler Metered
- Flooring: Ceramic Tile, Laminate, Luxury Vinyl, Wood
- Living Area: 3761.00
- Roof: Shingle
Property Information
- Property Condition: Completed
Land Information
- Lot Features: Sidewalk, Paved
School Information
- High School: Land O' Lakes High-PO
- Middle School: Crews Lake Middle-PO
- School Elementary: Mary Giella Elementary-PO
Garage and Parking
- Garage Spaces: 3.00
Eco-Communities
- Pool Features: Fiber Optic Lighting, Gunite, Heated, In Ground, Lighting, Salt Water
- Water Source: Public
Utilities
- Carport Spaces: 0.00
- Cooling: Central Air
- Heating: Central
- Pets Allowed: Yes
- Sewer: Public Sewer
- Utilities: BB/HS Internet Available, Electricity Available, Public, Sewer Connected, Water Connected
Amenities
- Association Amenities: Basketball Court, Playground, Pool, Tennis Court(s)
Finance and Tax Information
- Home Owners Association Fee Includes: Pool
- Home Owners Association Fee: 65.00
- Net Operating Income: 0.00
- Tax Year: 2023
Other Features
- Appliances: Dishwasher, Disposal, Dryer, Electric Water Heater, Microwave, Refrigerator, Washer
- Association Name: Inframark / Kim Vetzel
- Association Phone: 813-991-1116
- Country: US
- Interior Features: Ceiling Fans(s), Eat-in Kitchen, High Ceilings, Open Floorplan, PrimaryBedroom Upstairs, Stone Counters, Thermostat, Walk-In Closet(s)
- Legal Description: TALAVERA PHASE 1A-2 PB 73 PG 089 BLOCK 5 LOT 69 OR 8896 PG 3769
- Levels: Two
- Area Major: 34610 - Spring Hl/Brooksville/Shady Hls/WeekiWache
- Occupant Type: Owner
- Parcel Number: 04-25-18-0030-00500-0690
- Possession: Close of Escrow
- View: Water
- Views: 27
- Zoning Code: MPUD
Contact Info
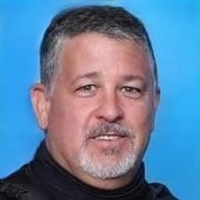
- Adam Haynes, REALTOR ®
- Tropic Shores Realty
- Buy With Confidence, Sell With Success
- Mobile: 727.804.8808
- ahaynesrealtor@gmail.com
Property Location and Similar Properties
Nearby Subdivisions
Conner Xing
Deerfield Estates
Deerfield Lakes
El Pico
Highland Forest
Highlands
Highlands Un 10
Lone Star Ranch
Not In Hernando
Not On List
Pasco Trails
Pine Creek
Quail Rdg
Quail Ridge
Serengeti
Spring Hill
Suncoast Highlands
Sunny Acres
Talavera
Talavera Ph 1a1
Talavera Ph 1a2
Talavera Ph 1a3
Talavera Ph 1b2
Talavera Ph 1c
Talavera Ph 1e
Talavera Ph 2a1 2a2
Talavera Ph 2b
The Highlands
Trojan Town
Winding Creek Sub
