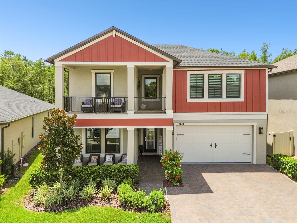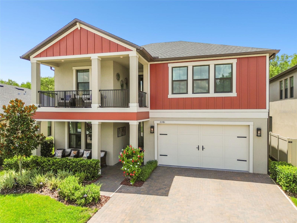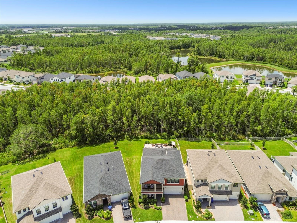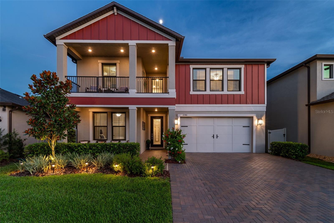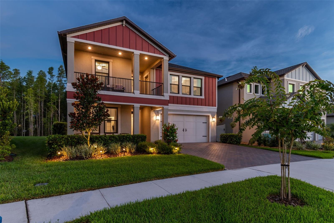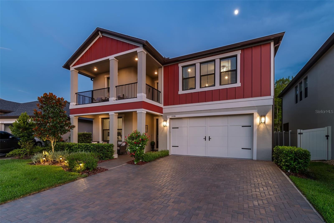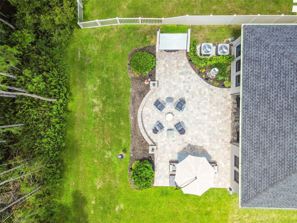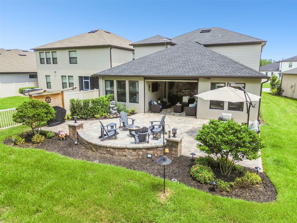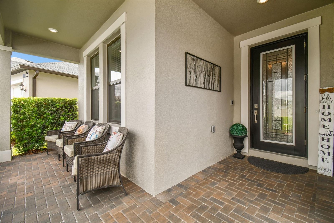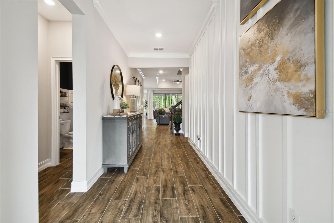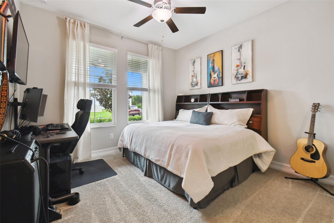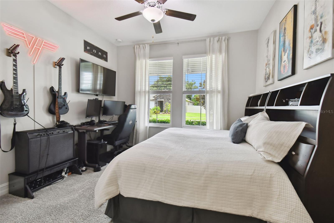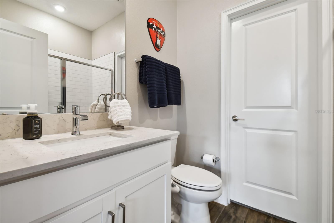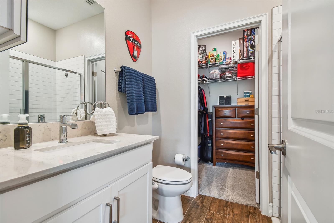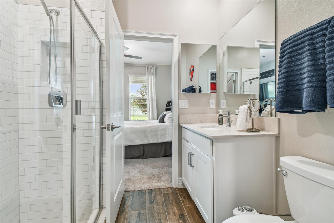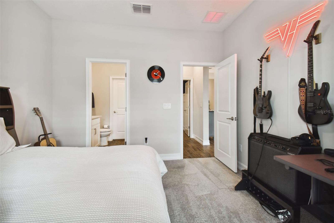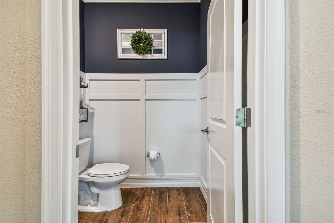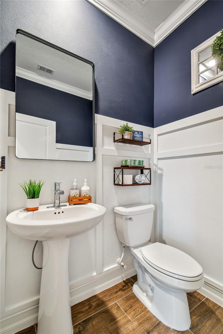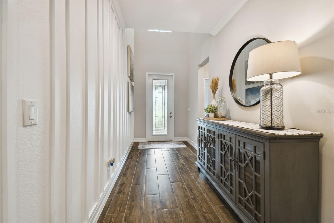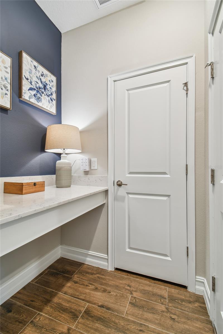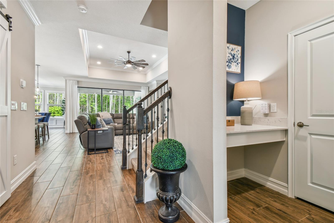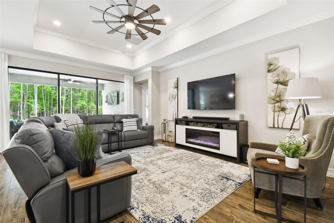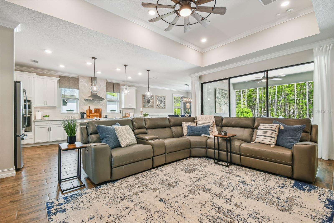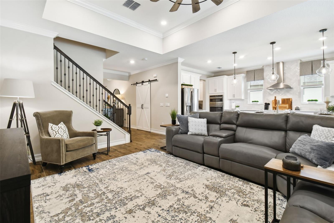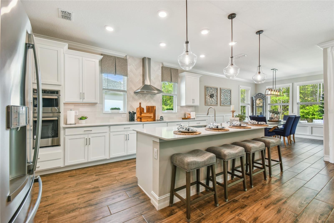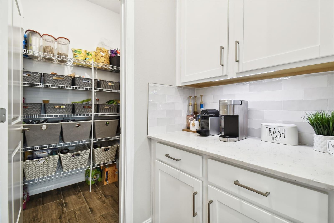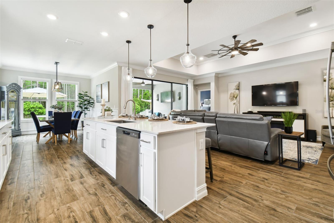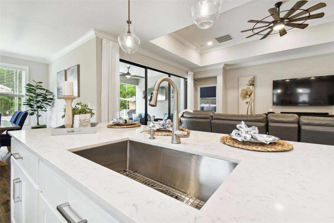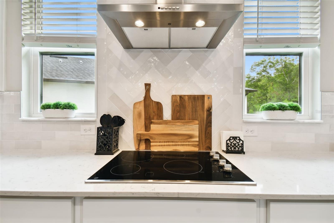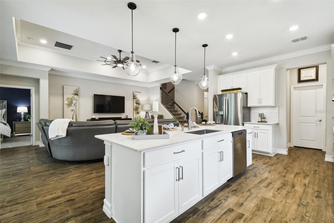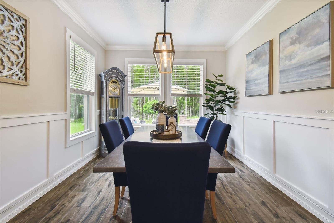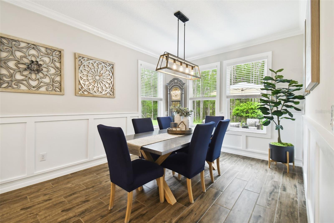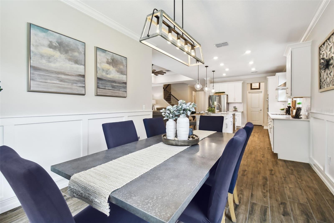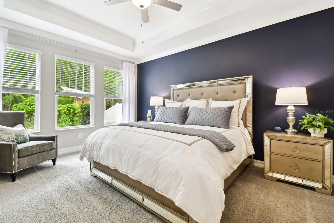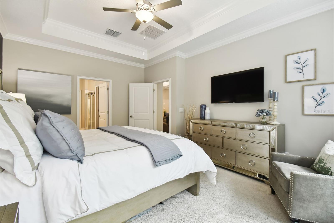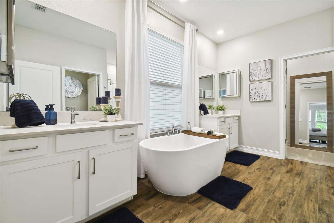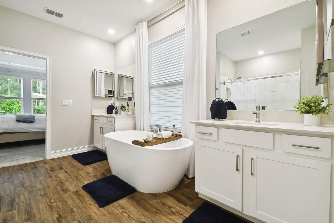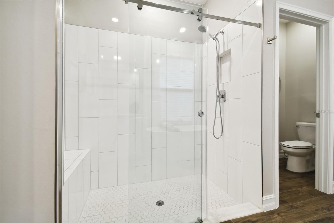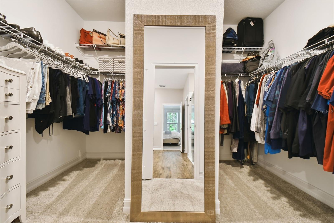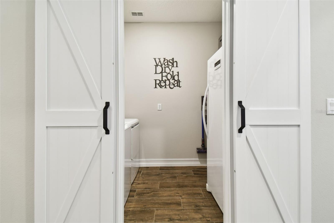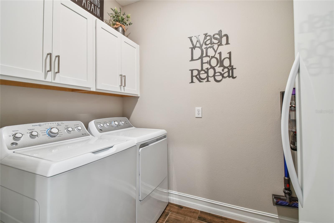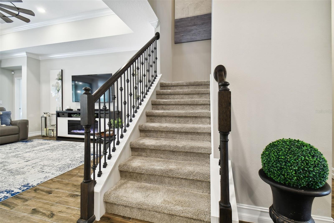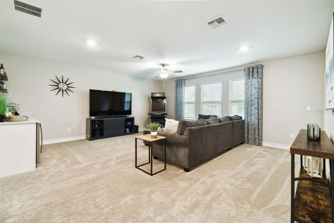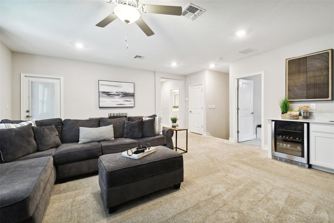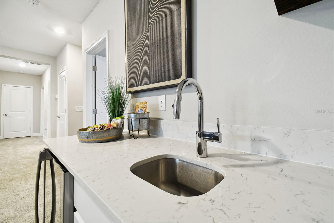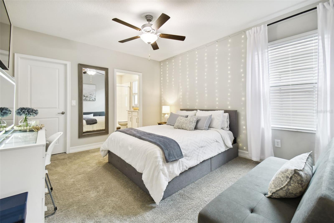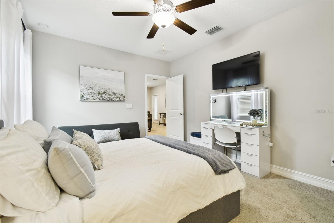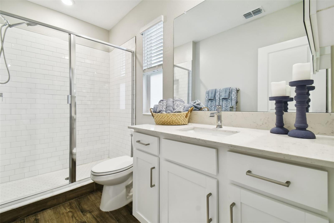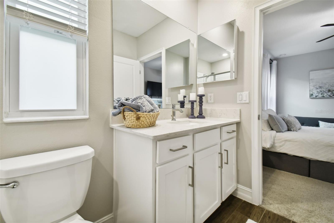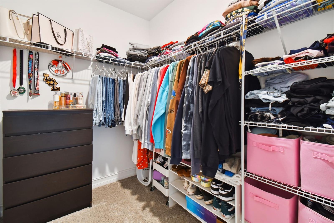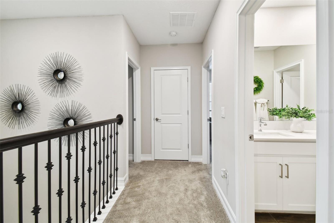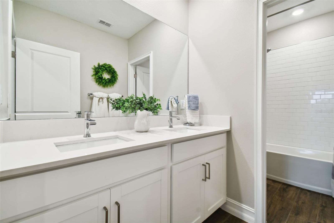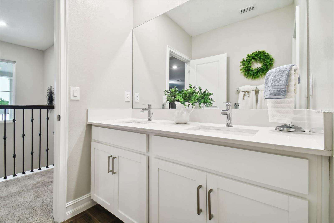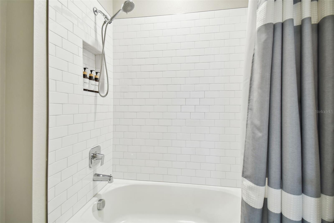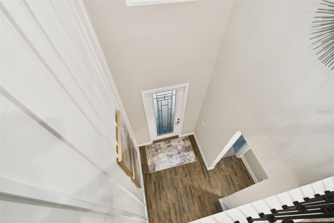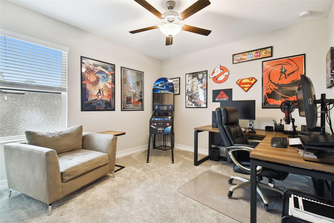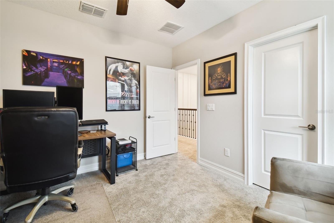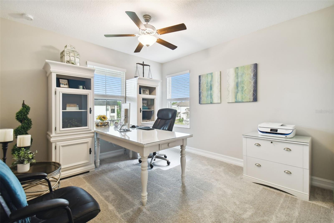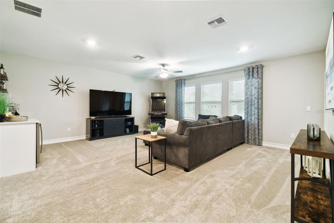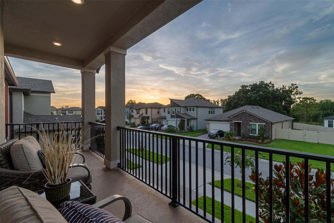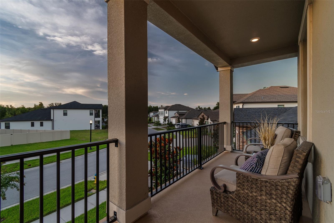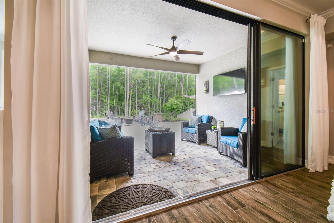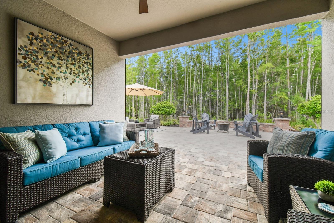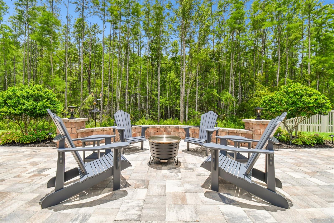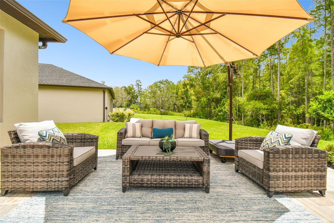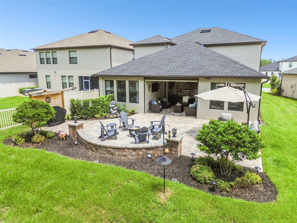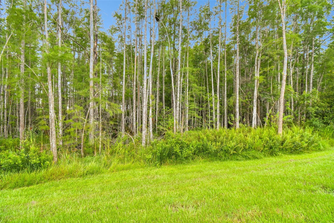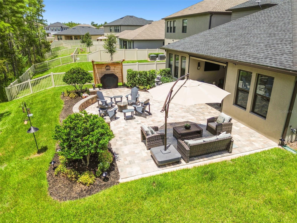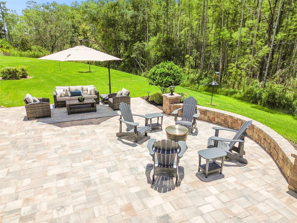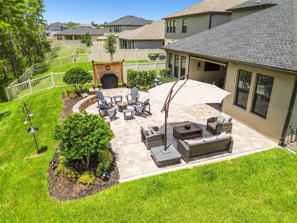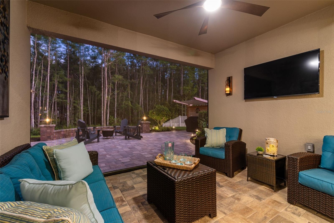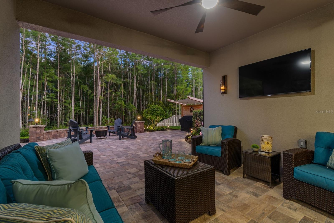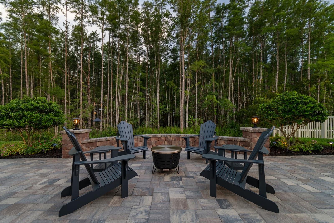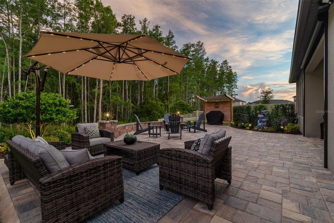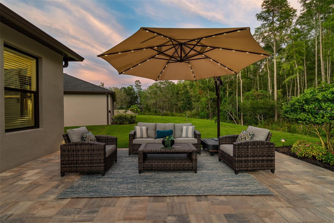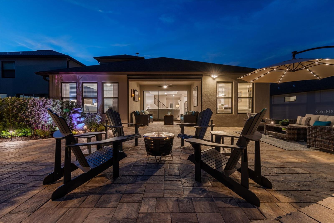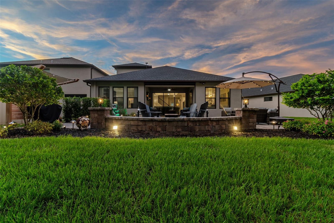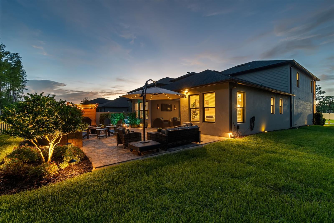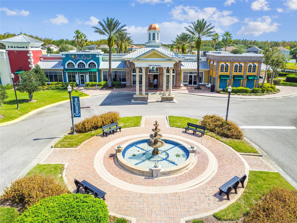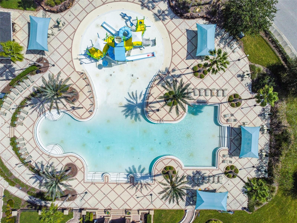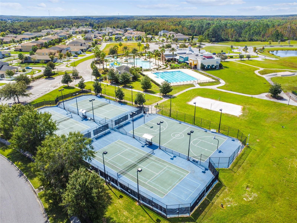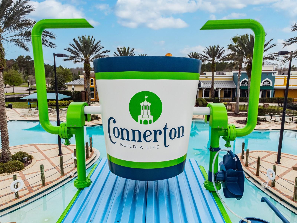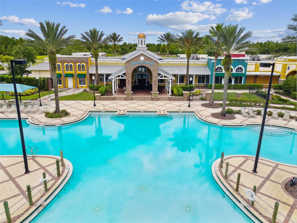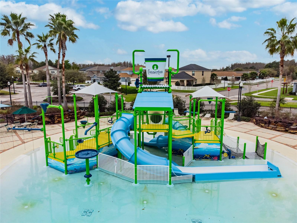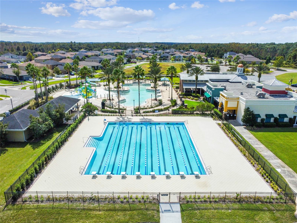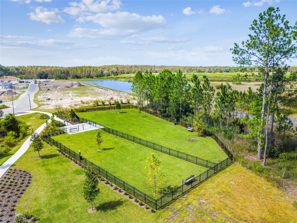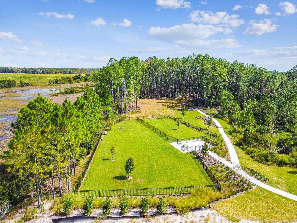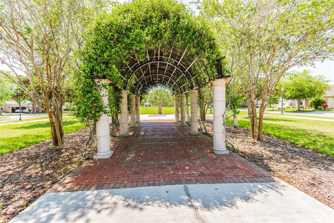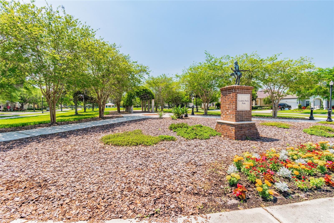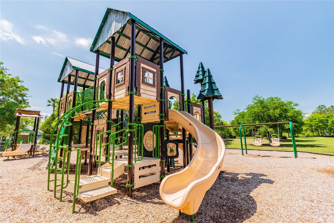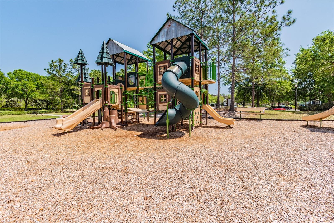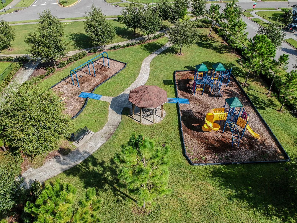21581 Violet Periwinkle Drive, LAND O LAKES, FL 34637
Priced at Only: $685,000
Would you like to sell your home before you purchase this one?
- MLS#: T3539650 ( Residential )
- Street Address: 21581 Violet Periwinkle Drive
- Viewed: 12
- Price: $685,000
- Price sqft: $160
- Waterfront: No
- Year Built: 2022
- Bldg sqft: 4286
- Bedrooms: 5
- Total Baths: 5
- Full Baths: 4
- 1/2 Baths: 1
- Garage / Parking Spaces: 2
- Days On Market: 63
- Additional Information
- Geolocation: 28.2992 / -82.4608
- County: PASCO
- City: LAND O LAKES
- Zipcode: 34637
- Subdivision: Connerton Village Two Prcl 209
- Elementary School: Connerton Elem
- Middle School: Pine View Middle PO
- High School: Land O' Lakes High PO
- Provided by: CHARLES RUTENBERG REALTY INC
- Contact: Susan Najar
- 727-538-9200
- DMCA Notice
Description
Upgrades galore in this stunning move in ready preston model, situated on an oversized conservation homesite, featuring 2 story block on block construction. Step inside this exquisite 5 bedroom, 4. 5 bath, 2 car garage residence w/ expanded pavered driveway, and 3,326 sq ft of living space. Approaching the modern farmhouse elevation, you are greeted with an oversized front porch, balcony, & decorative 8 ft glass door leading into the grand foyer. Inside, beautiful board & batten walls accentuate the soaring ceilings, complemented by wood look tile flooring and crown molding throughout. Left of the foyer is a spacious guest ensuite bedroom w/ a private full bath, featuring quartz counter and a walk in glass shower adorned with subway tile. Off of the foyer, you will find a discreet guest bath upgraded w/ board & batten walls. The heart of the home boasts an open concept living area w/ a tray ceiling, crown molding, upgraded with modern ceiling fan & recessed lighting. The kitchen features 42 crowned shaker style cabinets, herringbone subway tile backsplash to ceiling, windows with custom valances, a large island with quartz counters and upgraded pendant lighting. This gourmet kitchen is a chef's dream, equipped with stainless steel built in wall oven microwave combo, dishwasher, counter depth fridge, glass cooktop and vent hood. The kitchen also features a butlers pantry plus and an oversized walk in pantry for all your storage needs. The dining room is upgraded with wainscoting, chandelier and trimmed windows that allow for an abundance of natural light. The grand room opens onto the covered lanai through 12 ft wide sliding glass doors, with motorized solar retractable screen for an unobstructed view of the oversized pavered patio. This outdoor oasis features a curved sitting wall, grill gazebo, fountain, lighted columns, upgraded landscaping & custom outdoor lighting providing an ideal setting for morning coffee, family barbecues and evening soirees. The main floor master bedroom suite exudes luxury with a tray ceiling & crown molding. The ensuite master bathroom indulges with double quartz vanities, a free standing tub and a spacious walk in shower adorned with subway tile and glass sliding shower doors, a private water closet and an oversized walk in closet. The custom barn doors lead to the upgraded laundry room featuring washer, dryer, modular shelving & cabinetry. Ascend to the second floor via the wrought iron staircase to the grand bonus room complete with a wet bar and a beverage center, perfect for entertaining, movie nights or game days. Step out onto the balcony to wind down & watch gorgeous sunsets. Adjacent is the second master suite with a private ensuite bath, featuring a walk in glass shower with subway tile & oversized walk in closet. Down the hall are two secondary bedrooms with walk in closets, and a large bathroom with double sinks and a private water closet and shower area, catering to multiple users with ease. Extra features: water softener with whole house filtration, 220 volt outlet for ev car charging, smart home w/ programmable thermostat, ring doorbell, my q garage, hurricane impact windows at the front of the home, smart switches, additional exterior outlets, whole house gutters. Connerton is a master planned community featuring trails, lakes & wetlands, a splash park, resort pool, temperature controlled lap pool, fitness center, beach volleyball, tennis, & basketball courts & signature events!
Payment Calculator
- Principal & Interest -
- Property Tax $
- Home Insurance $
- HOA Fees $
- Monthly -
For a Fast & FREE Mortgage Pre-Approval Apply Now
Apply Now
 Apply Now
Apply NowFeatures
Building and Construction
- Builder Model: Preston
- Builder Name: Lennar
- Covered Spaces: 0.00
- Exterior Features: Balcony, Garden, Irrigation System, Lighting, Rain Gutters, Sliding Doors
- Flooring: Carpet, Tile
- Living Area: 3326.00
- Roof: Shingle
Land Information
- Lot Features: Conservation Area
School Information
- High School: Land O' Lakes High-PO
- Middle School: Pine View Middle-PO
- School Elementary: Connerton Elem
Garage and Parking
- Garage Spaces: 2.00
- Open Parking Spaces: 0.00
Eco-Communities
- Water Source: Public
Utilities
- Carport Spaces: 0.00
- Cooling: Central Air
- Heating: Central
- Pets Allowed: Yes
- Sewer: Public Sewer
- Utilities: Cable Connected, Electricity Connected, Sewer Connected, Sprinkler Recycled, Street Lights, Water Connected
Amenities
- Association Amenities: Basketball Court, Clubhouse, Fitness Center, Park, Pickleball Court(s), Playground, Pool, Tennis Court(s), Trail(s)
Finance and Tax Information
- Home Owners Association Fee: 56.47
- Insurance Expense: 0.00
- Net Operating Income: 0.00
- Other Expense: 0.00
- Tax Year: 2023
Other Features
- Appliances: Bar Fridge, Built-In Oven, Dishwasher, Disposal, Dryer, Electric Water Heater, Microwave, Refrigerator, Washer, Water Filtration System, Water Softener
- Association Name: SHAWNDEL KAISER
- Association Phone: 813-600-5090
- Country: US
- Interior Features: Ceiling Fans(s), Crown Molding, Eat-in Kitchen, High Ceilings, In Wall Pest System, Kitchen/Family Room Combo, Open Floorplan, Primary Bedroom Main Floor, Smart Home, Solid Surface Counters, Thermostat, Tray Ceiling(s), Wet Bar, Window Treatments
- Legal Description: CONNERTON VILLAGE TWO PARCEL 209 PB 84 PG 65 BLOCK 72B LOT 9
- Levels: Two
- Area Major: 34637 - Land O Lakes
- Occupant Type: Owner
- Parcel Number: 24-25-18-0010-072B0-0090
- View: Trees/Woods
- Views: 12
- Zoning Code: MPUD
Contact Info

- Adam Haynes, REALTOR ®
- Tropic Shores Realty
- Buy With Confidence, Sell With Success
- Mobile: 727.804.8808
- ahaynesrealtor@gmail.com
Property Location and Similar Properties
Nearby Subdivisions
Caliente
Connerton
Connerton Village
Connerton Village 01 Prcl 101
Connerton Village 01 Prcl 103
Connerton Village 02 Prcl 211
Connerton Village 2
Connerton Village 2 Ph 1a 2a P
Connerton Village 2 Ph 1c 2b
Connerton Village 2 Ph 1c 2b 3
Connerton Village 2 Ph 2
Connerton Village 2 Prcl 201
Connerton Village 2 Prcl 209
Connerton Village 2 Prcl 211
Connerton Village 2 Prcl 211 P
Connerton Village 2 Prcl 212
Connerton Village 2 Prcl 213 P
Connerton Village 2 Prcl 218 P
Connerton Village 2 Prcl 219
Connerton Village Two
Connerton Village Two Parcel
Connerton Village Two Prcl 209
Connerton Vlg 2 Pcl 213 Ph 1c
Connerton Vlg 2 Phs 1c 2b 3
Ehrens Mill
Groves
Groves Phase Ia
Groves - Phase Ia
Groves L1l6 Ph 03
Groves Ph 01a
Groves Ph 02
Groves Ph 03 Club Villas
Groves Ph Ib Blk T
Groves Ph Iiiclub Villas
Groves-phase Iii Pb53 -pg 53 B
Grovesphase Iii Pb53 Pg 53 Blo
Lake Shore Ranch Phase 1
Pristine Lake Preserve
Silver Lakes
Wilderness Lake Preserve Ph 01
Wilderness Lake Preserve Ph 02
Wilderness Lake Preserve Ph 03
Wilderness Lake Preserve Ph 2
