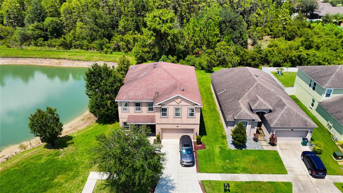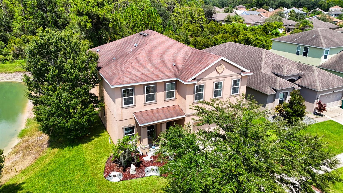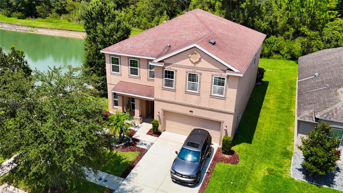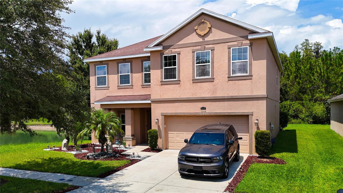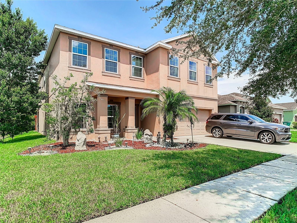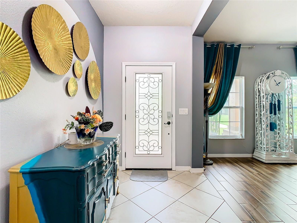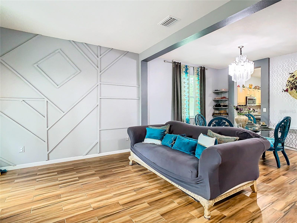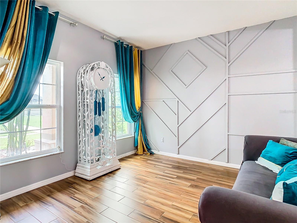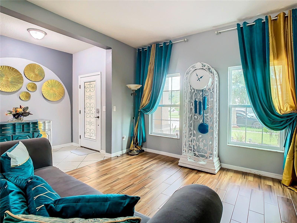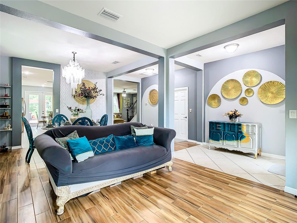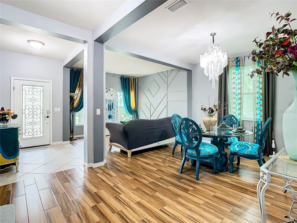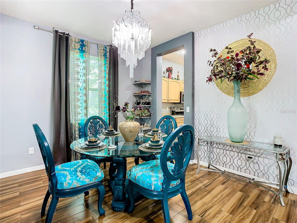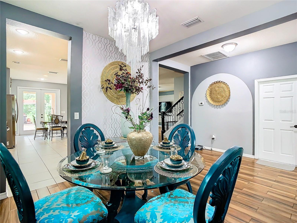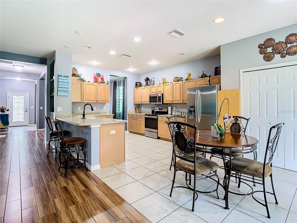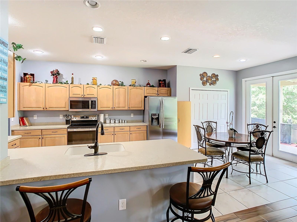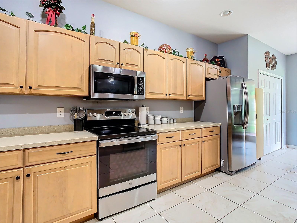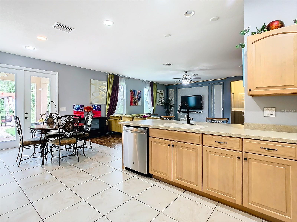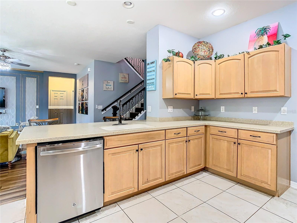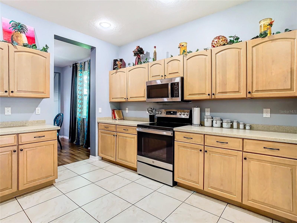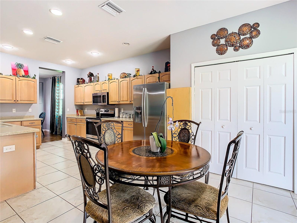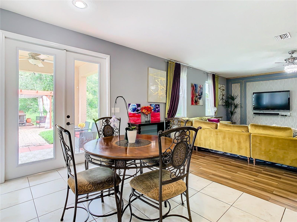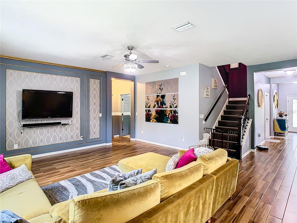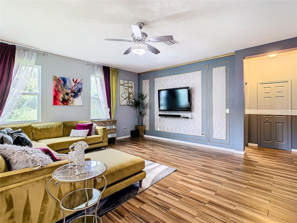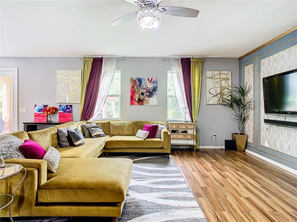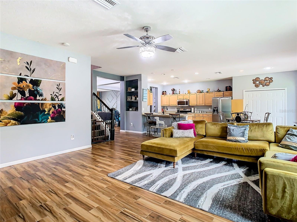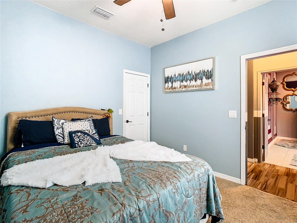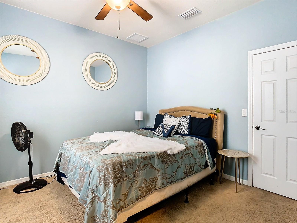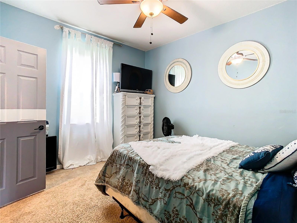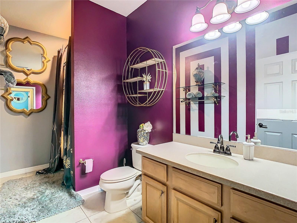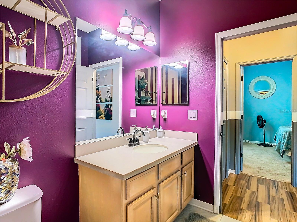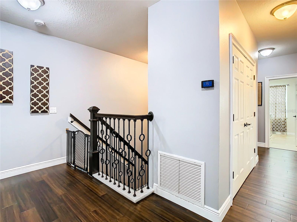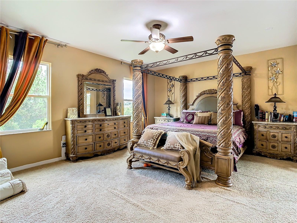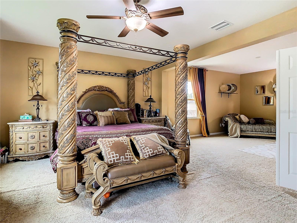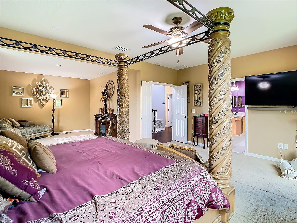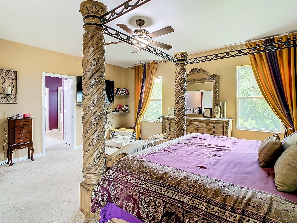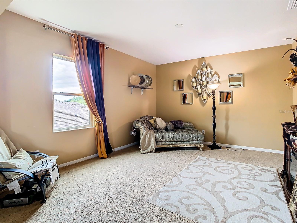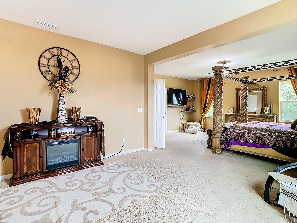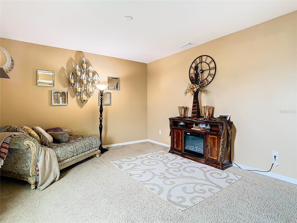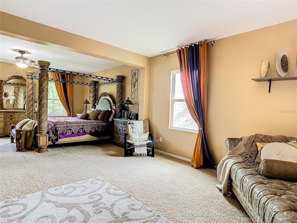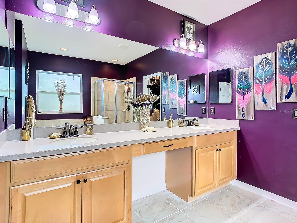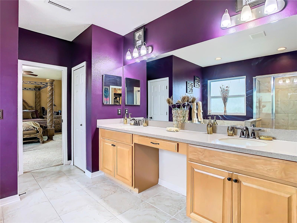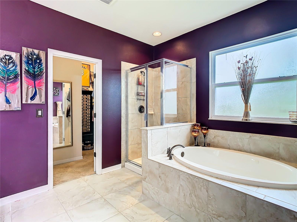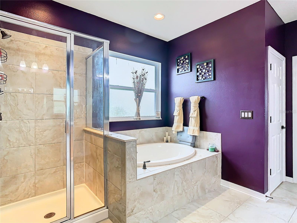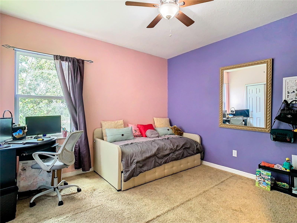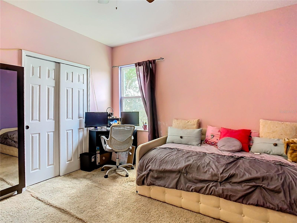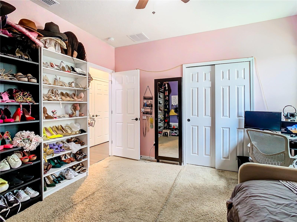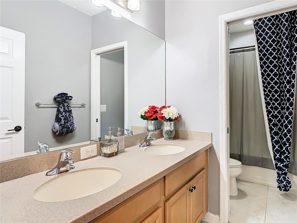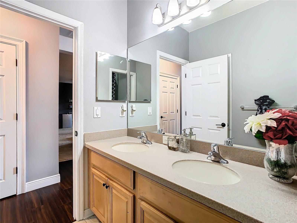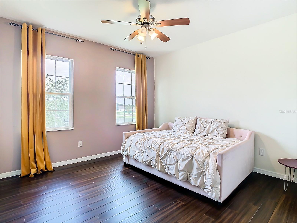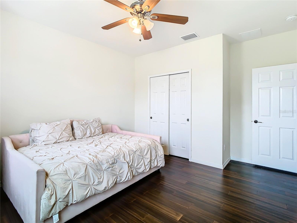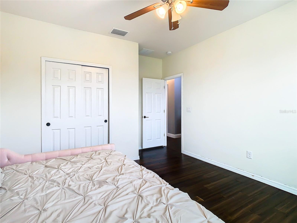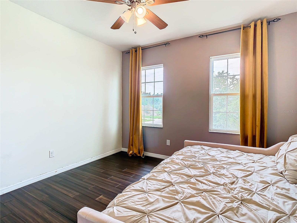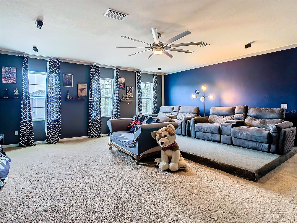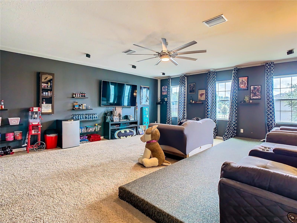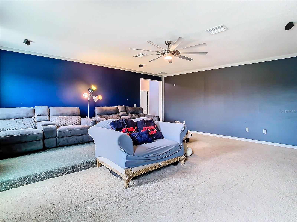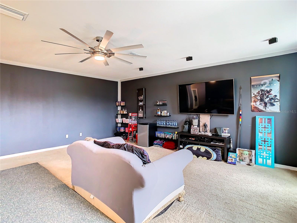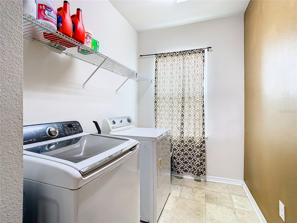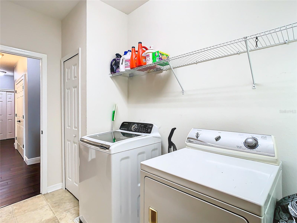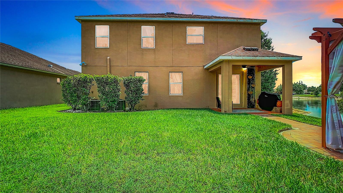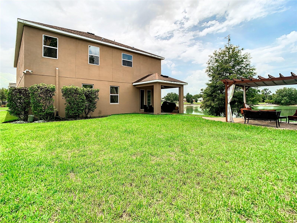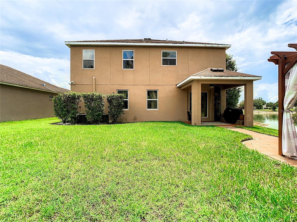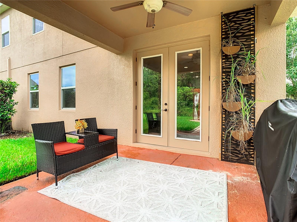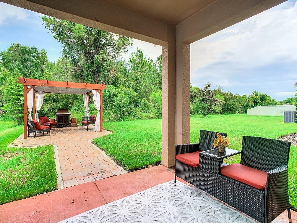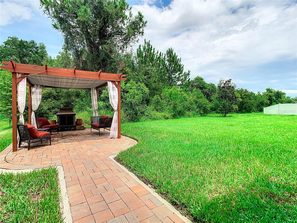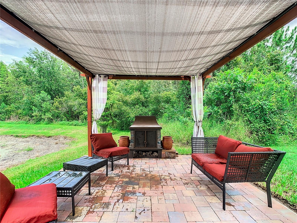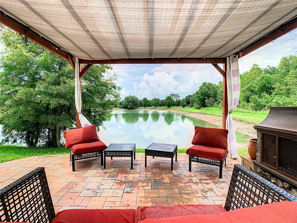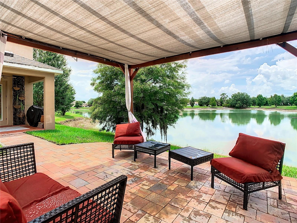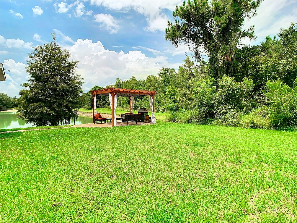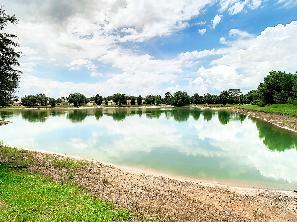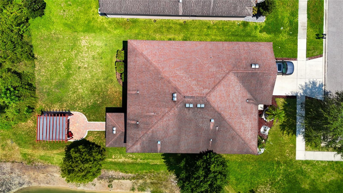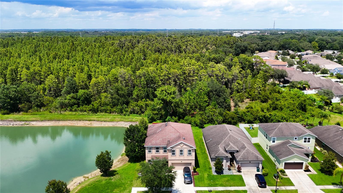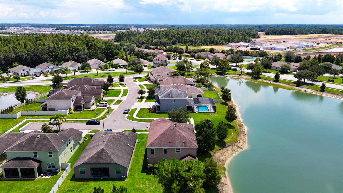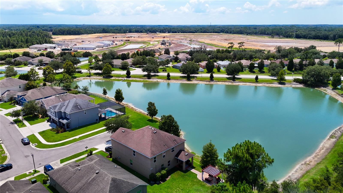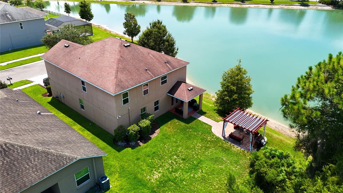32795 Grantman Drive, WESLEY CHAPEL, FL 33543
Priced at Only: $625,000
Would you like to sell your home before you purchase this one?
- MLS#: T3541944 ( Residential )
- Street Address: 32795 Grantman Drive
- Viewed: 11
- Price: $625,000
- Price sqft: $152
- Waterfront: Yes
- Wateraccess: Yes
- Waterfront Type: Pond
- Year Built: 2013
- Bldg sqft: 4100
- Bedrooms: 4
- Total Baths: 3
- Full Baths: 3
- Garage / Parking Spaces: 2
- Days On Market: 65
- Additional Information
- Geolocation: 28.214 / -82.2741
- County: PASCO
- City: WESLEY CHAPEL
- Zipcode: 33543
- Subdivision: Ashton Oaks Sub Ph 4
- Elementary School: Double Branch
- Middle School: Thomas E Weightman
- High School: Wesley Chapel
- Provided by: YOU HAVE REALTY LLC
- Contact: Angela Lara
- 407-707-9557
- DMCA Notice
Description
Welcome Home! This exquisite 4 bedroom, 3 bathroom residence boasts just under 3,500 square feet of luxurious living space and is perfectly situated on a large, picturesque pond in the desirable community of Ashton Oaks. The expansive two story floor plan offers ample room for both relaxation and entertainment. As you step through the front door, you are greeted by a formal living room, adorned with high ceilings and large windows creating a bright, airy atmosphere. The adjacent formal dining room provides an elegant setting for dinner parties, family gatherings, ideal for entertaining and everyday living. The heart of the home features modern stainless steel appliances, plenty of cabinet space, Corian countertops, undermount sink, modern finishes and fixtures, spacious breakfast bar, separate eat in dining space, and large closet pantry. The kitchen combines to a cozy family room for more informal get togethers or quality family time. A bedroom and full bathroom are situated just off the family room, perfect for overnight guests. Upstairs, you will find the primary bedroom, a true retreat, complete with an enormous sitting area/den and a spa like ensuite bathroom featuring a soaking tub, separate shower, dual vanities, and a spacious walk in closet. Two additional generously sized bedrooms and a full bathroom provide comfort and privacy for family members or guests. Even more impressive is the massive bonus room (potential 5th bedroom) ideal for use as a media room, game room, or home theater. Equipped with ample space for comfortable seating, its perfect for movie nights, game days, and family fun. Step outside through custom French doors to your private backyard paradise featuring a covered patio, lush landscaping, pavered pergola with gas fireplace, and serene pond offering a peaceful and scenic setting and no backyard neighbors. Additional features within this spectacular home include a laundry room (second floor) complete with washer and dryer, ample storage throughout, and a two car garage. Dont miss the opportunity to take advantage of a quiet, planned community offering pool, recreation facilities, amazing schools, and NO CDD FEES AND AN AFFORDABLE HOA! Location grants easy access to all major thoroughfares, area beaches, dining and entertainment destinations.
Payment Calculator
- Principal & Interest -
- Property Tax $
- Home Insurance $
- HOA Fees $
- Monthly -
For a Fast & FREE Mortgage Pre-Approval Apply Now
Apply Now
 Apply Now
Apply NowFeatures
Building and Construction
- Builder Name: Ryland Homes
- Covered Spaces: 0.00
- Exterior Features: French Doors, Irrigation System, Lighting, Private Mailbox, Sidewalk, Sprinkler Metered
- Flooring: Bamboo, Carpet, Tile
- Living Area: 3444.00
- Other Structures: Other
- Roof: Shingle
Property Information
- Property Condition: Completed
Land Information
- Lot Features: Corner Lot, Cul-De-Sac, In County, Landscaped, Sidewalk, Street Dead-End, Paved
School Information
- High School: Wesley Chapel High-PO
- Middle School: Thomas E Weightman Middle-PO
- School Elementary: Double Branch Elementary
Garage and Parking
- Garage Spaces: 2.00
- Open Parking Spaces: 0.00
- Parking Features: Driveway, Garage Door Opener
Eco-Communities
- Water Source: Public
Utilities
- Carport Spaces: 0.00
- Cooling: Central Air
- Heating: Central, Electric
- Pets Allowed: Yes
- Sewer: Public Sewer
- Utilities: BB/HS Internet Available, Cable Available, Electricity Connected, Fiber Optics, Phone Available, Public, Sewer Connected, Sprinkler Meter, Street Lights, Underground Utilities, Water Connected
Amenities
- Association Amenities: Pool, Recreation Facilities
Finance and Tax Information
- Home Owners Association Fee Includes: Common Area Taxes, Pool, Recreational Facilities
- Home Owners Association Fee: 276.00
- Insurance Expense: 0.00
- Net Operating Income: 0.00
- Other Expense: 0.00
- Tax Year: 2023
Other Features
- Appliances: Dishwasher, Disposal, Dryer, Electric Water Heater, Microwave, Range, Refrigerator, Washer, Water Softener
- Association Name: Angie Morris
- Association Phone: 813-991-8775
- Country: US
- Furnished: Negotiable
- Interior Features: Ceiling Fans(s), Dry Bar, Eat-in Kitchen, High Ceilings, Kitchen/Family Room Combo, Living Room/Dining Room Combo, Open Floorplan, PrimaryBedroom Upstairs, Solid Surface Counters, Thermostat, Walk-In Closet(s)
- Legal Description: ASHTON OAKS SUDIVISION PHASE 4 PB 67 PG 084 LOT 269 OR 8912 PG 3890
- Levels: Two
- Area Major: 33543 - Zephyrhills/Wesley Chapel
- Model: Sanibel
- Occupant Type: Owner
- Parcel Number: 20-26-23-009.0-000.00-269.0
- Possession: Close of Escrow
- Style: Contemporary
- View: Trees/Woods, Water
- Views: 11
- Zoning Code: MPUD
Contact Info
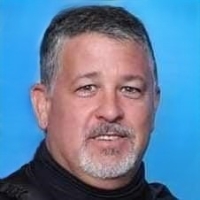
- Adam Haynes, REALTOR ®
- Tropic Shores Realty
- Buy With Confidence, Sell With Success
- Mobile: 727.804.8808
- ahaynesrealtor@gmail.com
Property Location and Similar Properties
Nearby Subdivisions
Anclote River Acres
Arbors/wiregrass Ranch
Arborswiregrass Ranch
Ashberry Village
Ashberry Village Ph 1
Ashberry Village Ph 2a
Ashley Pines
Ashton Oaks Ph 2
Ashton Oaks Ph 4
Ashton Oaks Sub
Ashton Oaks Sub Ph 4
Beacon Lakes Condo 05
Beacon Square
Country Walk Increment
Country Walk Increment A Ph 01
Country Walk Increment A Ph 02
Country Walk Increment B Ph 01
Country Walk Increment C Ph 01
Country Walk Increment D Ph 02
Country Walk Increment E Ph 01
Country Walk Increment F Ph 01
Country Walk Increment F Ph 02
Esplanade At Wiregrass
Esplanade At Wiregrass Ranch
Estancia
Estancia At Wiregrass
Estancia Ph 1b
Estancia Ph 2a
Estancia Ph 2b1
Estancia Ph 2b2
Estancia Ph 3a 3b
Estancia Ph 4
Estancia Ph Id
Fairway Village 02 Laurelwood
Fox Ridge
Larkenheath Meadow Pointe 03 P
Meadow Pointe
Meadow Pointe 03 Ph 01
Meadow Pointe 03 Prcl Dd Y
Meadow Pointe 03 Prcl Dd & Y
Meadow Pointe 03 Prcl Ee Hh
Meadow Pointe 03 Prcl Ff Oo
Meadow Pointe 03 Prcl Pp
Meadow Pointe 03 Prcl Pp Qq
Meadow Pointe 03 Prcl Ss
Meadow Pointe 03 Prcl Tt
Meadow Pointe 04 Prcl J
Meadow Pointe 04 Prcl K
Meadow Pointe 04 Prcl M
Meadow Pointe 04 Prcl M A C-1
Meadow Pointe 04 Prcl M A C1
Meadow Pointe 4
Meadow Pointe 4 Prcl Aa South
Meadow Pointe 4 Prcl N O P En
Meadow Pointe 4 Prcl N O Pen
Meadow Pointe Iii Parcel Ee
Meadow Pointe Iii Prcl Dd Y
Meadow Pointe Iii Prcl Dd & Y
Meadow Pointe Iv Parcel Aa
Meadow Pointe Iv Prcl Aa
Meadow Pointe Iv Prcl Aa North
Meadow Pointe Parcel 6
Meadow Pointe Parcel 8
Meadow Pointe Prcl 04
Meadow Pointe Prcl 08
Meadow Pointe Prcl 10
Meadow Pointe Prcl 15
Meadow Pointe Prcl 17
Meadow Pointe Prcl 18
Meadow Pointe Prcl 18 Unit 01
Meadow Pointe Prcl 2
Meadow Pointe Prcl 3
Meadowpointe 3 Prcl Pp Qq
N/a
New Rivers Ranchettes
None
Not In Hernando
Persimmon Park
Persimmon Park Ph 1
Persimmon Park Ph 2b
Pinewalk Sub
River Edge
River Landing
River Lndg Ph 1a11a2
River Lndg Ph 1a31a41a51a6
River Lndg Ph 1b
Rivers Edge
Saddlebrook
Summerstone
Tanglewood Village
Terrace Park Plat One
The Ridge
The Ridge At Wiregrass
The Ridge At Wiregrass Ranch
Timber Lake Estates
Timber Lake Estates A Condomin
Union Park
Union Park Ph 3a
Union Park Ph 3b
Union Park Ph 4a
Union Park Ph 4b 4c
Union Park Ph 4b & 4c
Union Park Ph 5a 5b
Union Park Ph 5c 5d
Union Park Ph 6a 6b 6c
Union Park Ph 7d 7e
Union Park Ph 8a
Union Park Ph 8b 8c
Union Park Ph 8d
Union Park Ph 8d Ph 79 Pg 131
Union Park Phase 8b And 8c
Winding R
Winding Rdg Ph 1 2
Winding Rdg Ph 5 6
Winding Ridge
Winding Ridge Ph 4
Wiregrass
Wiregrass M23 Ph 1a 1b
Wiregrass M23 Ph 2
Wiregrass M23 Ph 3
Woodcreek

