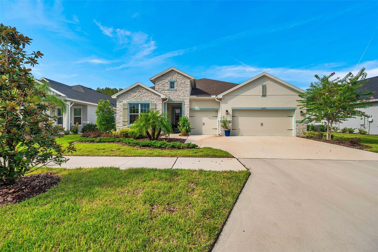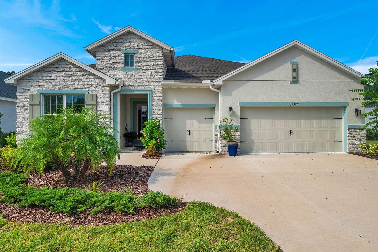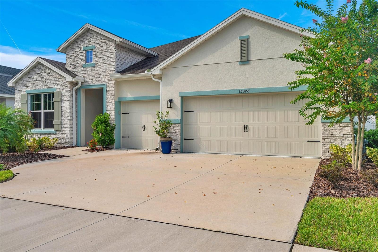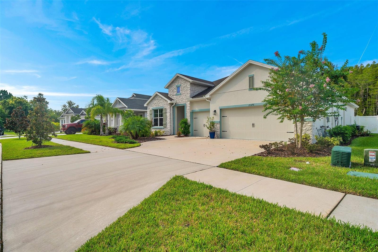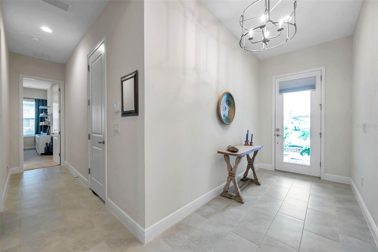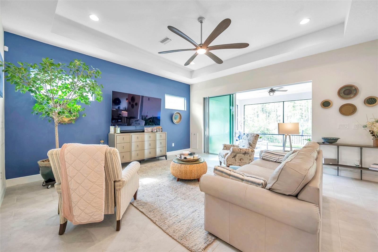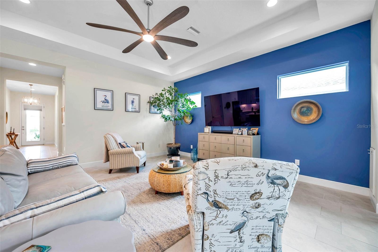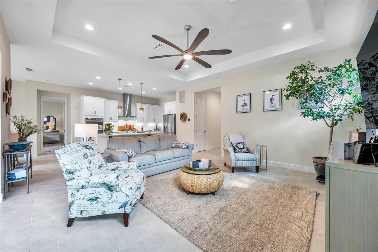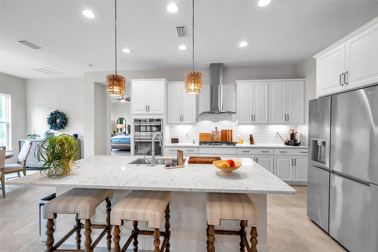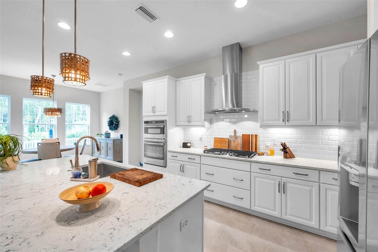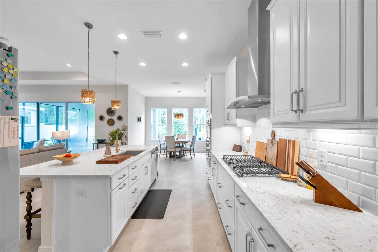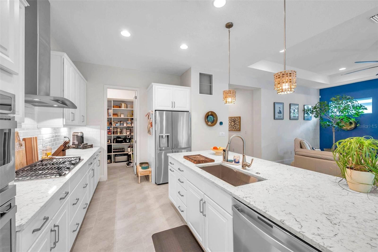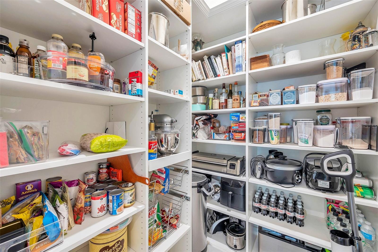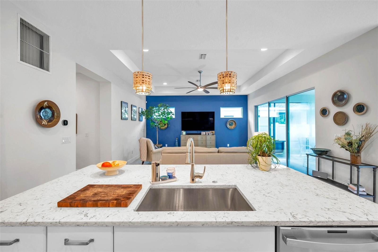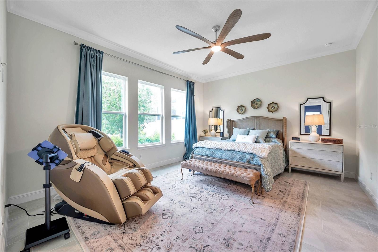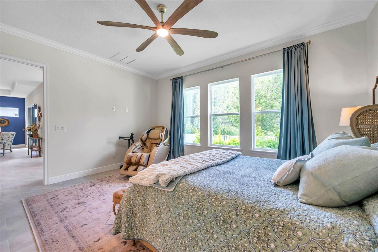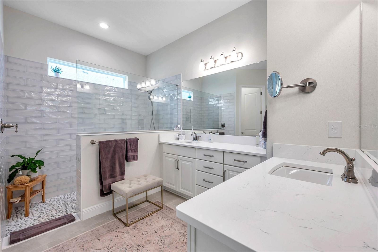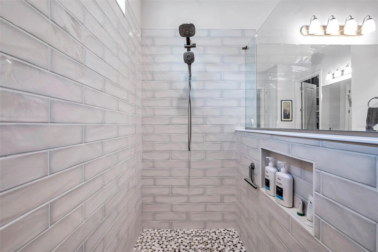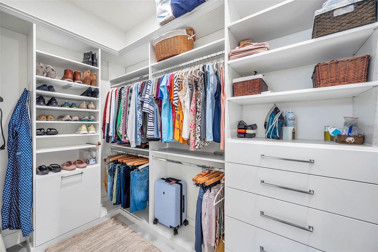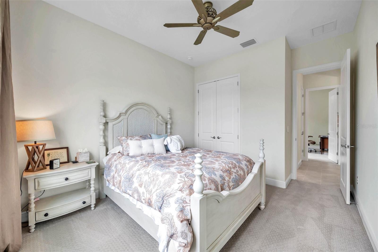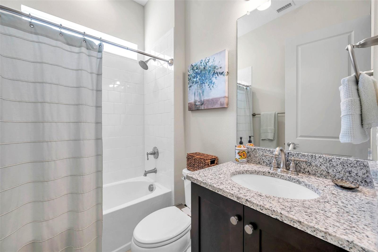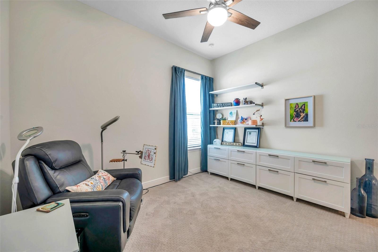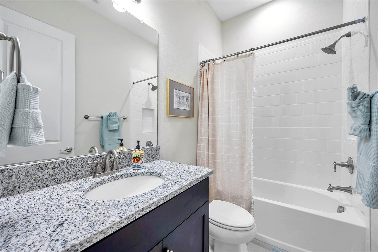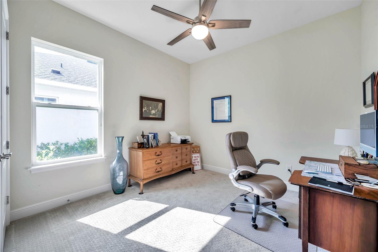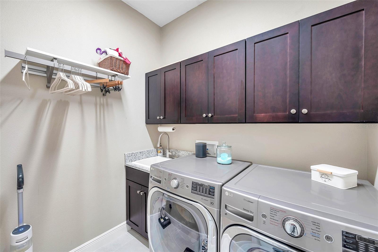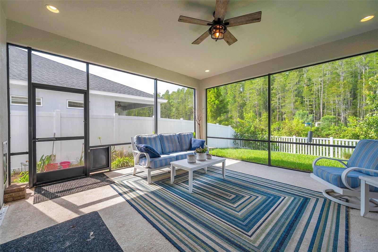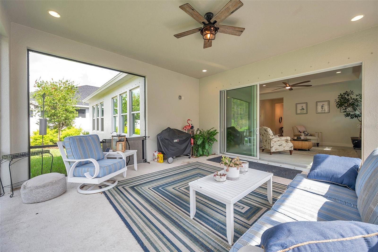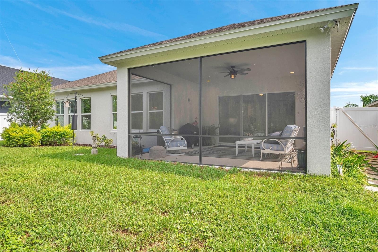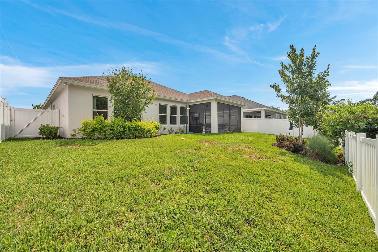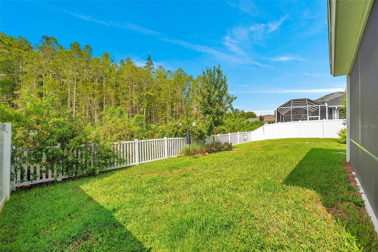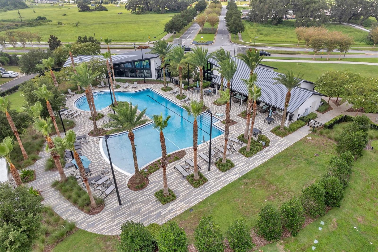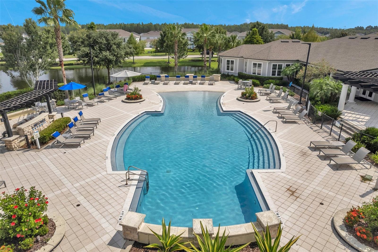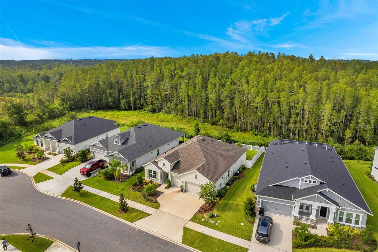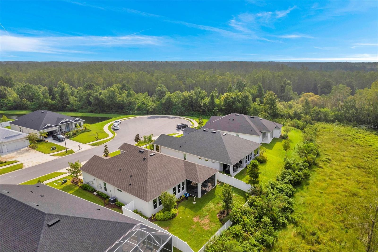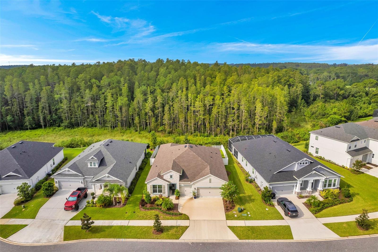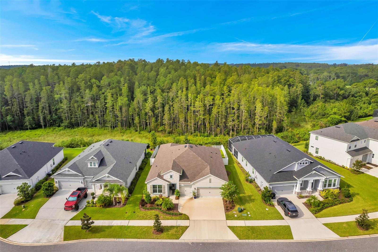15376 Fenland Way, ODESSA, FL 33556
Priced at Only: $675,000
Would you like to sell your home before you purchase this one?
- MLS#: T3546904 ( Residential )
- Street Address: 15376 Fenland Way
- Viewed: 13
- Price: $675,000
- Price sqft: $207
- Waterfront: No
- Year Built: 2022
- Bldg sqft: 3262
- Bedrooms: 4
- Total Baths: 3
- Full Baths: 3
- Garage / Parking Spaces: 3
- Days On Market: 41
- Additional Information
- Geolocation: 28.1875 / -82.5622
- County: PASCO
- City: ODESSA
- Zipcode: 33556
- Subdivision: Asturia Ph 4
- Provided by: CHARLES RUTENBERG REALTY INC
- Contact: Mary Jo Alford-Roberson
- 727-538-9200
- DMCA Notice
Description
Major Price Adjustment, well under market value. This home is less than 2 years old. Home is located on a conservation lot that backs up to Hwy 54 and there is some minor traffic noise if you are outside during the day, but in the evening it is a peaceful place to relax on the patio. Meticulously maintained by original owner, with upgrades galore. This 4/3/3 was tastefully designed with neutral tile throughout the living, dining, master and wet areas. The 3 additional bedrooms have upgraded neutral carpet and pads. The gourmet kitchen has a large island and tons of countertop area for prepping meals. There are more than ample cabinets, but also an amazing hidden walk in pantry with built in custom storage shelves and electrical outlet. Upgraded stainless appliances, with freezer that makes custom spherical ice, perfect for serving your cool beverages. The perfect home for entertaining family and friends with this open floor plan of kitchen, dining, and family room make it easy for all to visit while meals. Want to take the party outside, the triple sliders from the family open to the extended enclosed patio which showcases the fenced backyard on the conservation lot. The patio has prewiring/gas for for future pool installation. No backyard neighbors afford you privacy. Your master retreat is a generous bedroom area and master bath with a huge walk in shower with floor to ceiling tile, 2 large vanity areas and dual sinks. The upgraded master walk in closet has ample space with custom built in storage. The additional 3 bedrooms give you flex space for your specific needs as guest rooms, office, craft room or nursery. One guest room has its own private bath. Home is located in a top rated school district. This community provides a Club House, fitness center, pool, and dog park. Home is located just off 54 in close proximity Suncoast Parkway, I 75, TIA, dining, shopping and more. Dont delay; see this one before its gone
Payment Calculator
- Principal & Interest -
- Property Tax $
- Home Insurance $
- HOA Fees $
- Monthly -
For a Fast & FREE Mortgage Pre-Approval Apply Now
Apply Now
 Apply Now
Apply NowFeatures
Building and Construction
- Builder Name: ICI
- Covered Spaces: 0.00
- Exterior Features: Hurricane Shutters, Irrigation System, Sidewalk, Sliding Doors
- Flooring: Carpet, Tile
- Living Area: 2192.00
- Roof: Shingle
Land Information
- Lot Features: Cul-De-Sac, Key Lot, Landscaped, Paved
Garage and Parking
- Garage Spaces: 3.00
- Open Parking Spaces: 0.00
- Parking Features: Garage Door Opener
Eco-Communities
- Water Source: Public
Utilities
- Carport Spaces: 0.00
- Cooling: Central Air
- Heating: Central, Electric
- Pets Allowed: Yes
- Sewer: Public Sewer
- Utilities: BB/HS Internet Available, Cable Available, Electricity Connected, Natural Gas Connected, Public, Sewer Connected, Underground Utilities, Water Connected
Amenities
- Association Amenities: Clubhouse, Fitness Center, Park, Playground, Pool
Finance and Tax Information
- Home Owners Association Fee Includes: Pool
- Home Owners Association Fee: 80.00
- Insurance Expense: 0.00
- Net Operating Income: 0.00
- Other Expense: 0.00
- Tax Year: 2023
Other Features
- Appliances: Built-In Oven, Cooktop, Dishwasher, Disposal, Electric Water Heater, Exhaust Fan, Microwave, Range Hood, Refrigerator, Tankless Water Heater, Water Filtration System
- Association Name: Asturia Association Gluf Coast
- Association Phone: 727-577-2200
- Country: US
- Interior Features: Ceiling Fans(s), Central Vaccum, Eat-in Kitchen, High Ceilings, Kitchen/Family Room Combo, Open Floorplan, Primary Bedroom Main Floor, Solid Surface Counters, Walk-In Closet(s)
- Legal Description: ASTURIA PHASE 4 PB 84 PG 124 BLOCK 36 LOT 6
- Levels: One
- Area Major: 33556 - Odessa
- Occupant Type: Owner
- Parcel Number: 17-26-25-020.0-036.00-006.0
- Possession: Close of Escrow
- Style: Contemporary
- View: Trees/Woods
- Views: 13
- Zoning Code: MPUD
Contact Info
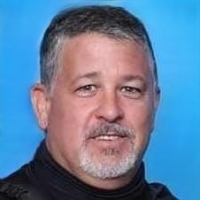
- Adam Haynes, REALTOR ®
- Tropic Shores Realty
- Buy With Confidence, Sell With Success
- Mobile: 727.804.8808
- ahaynesrealtor@gmail.com
Property Location and Similar Properties
Nearby Subdivisions
Arbor Lakes Ph 1a
Arbor Lakes Ph 1b
Arbor Lakes Ph 2
Arbor Lakes Ph 4
Ashley Lakes Ph 01
Ashley Lakes Ph 2a B2b4 C
Asturia Ph 3
Asturia Ph 4
Asturia Ph 5
Belle Meade
Canterbury
Canterbury Village
Canterbury Village The Eagles
Canterbury Village Second Add
Citrus Green Ph 2
Copeland Creek
Cypress Lake Estates
Dolce Vita
Echo Lake Estates Ph 1
Estates Of Lake Alice
Farmington
Grey Hawk At Lake Polo
Grey Hawk At Lake Polo Ph 02
Hidden Lake Platted Subdivisio
Holiday Club
Innfields Sub
Ivy Lake Estates
Ivy Lake Estates Parcel Two
Keystone Crossings
Keystone Grove Lakes
Keystone Meadow I
Keystone Meadow Ii
Keystone Park
Keystone Park Colony
Keystone Park Colony Land Co
Keystone Park Colony Sub
Keystone Reserve Sub
Keystone Shores Estates
Lake Anne Estates
Lake Julia
Magnolia Farms
Montreux Ph Iii
Nine Eagles
Not On List
Parker Pointe Ph 01
Parker Pointe Ph 2b
Pine Cove Estates
Prestwick At The Eagles Trct1
Ridgeland
South Branch Preserve
South Branch Preserve 1
South Branch Preserve Ph 4a 4
St Andrews At The Eagles Un 2
St James Sub
Starkey Ranch
Starkey Ranch Parcel B1
Starkey Ranch Parel B2
Starkey Ranch Ph 1 Prcl F
Starkey Ranch Ph 2 Pcls 8 9
Starkey Ranch Ph 2 Prcl D
Starkey Ranch Prcl 7
Starkey Ranch Prcl 81
Starkey Ranch Prcl A
Starkey Ranch Prcl B1
Starkey Ranch Prcl B2
Starkey Ranch Prcl D Ph 1
Starkey Ranch Prcl F Ph 2
Starkey Ranch Village 1 Ph 2b
Starkey Ranch Village 1 Ph 4a4
Starkey Ranch Village 1 Ph 5
Starkey Ranch Village 2 Ph 1b1
Starkey Ranch Village 2 Ph 1b2
Starkey Ranch Village 2 Ph 2a
Starkey Ranch Village 2 Ph 2b
Starkey Ranch Vlg 2 Ph 2b
Stillwater
Stillwater Ph I
Tarramor Ph 1
The Lakes At Van Dyke Farms
Turnberry At The Eagles Un 2
Unplatted
Watercrest
Watercrest Ph 1
Whitfield Preserve Ph 1
Windsor Park At The Eaglesfi
Woods Of Eden Rock
Wyndham Lake Sub Ph One
Wyndham Lakes Ph 04
Wyndham Lakes Ph 2
Wyndham Lakes Ph 4
