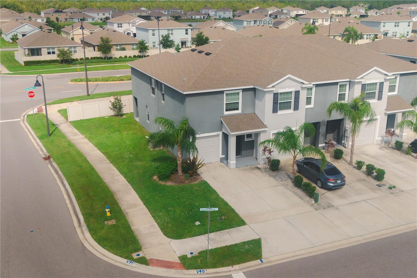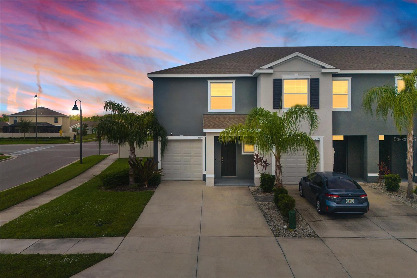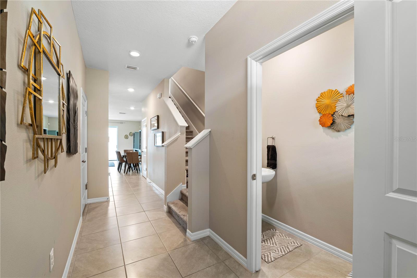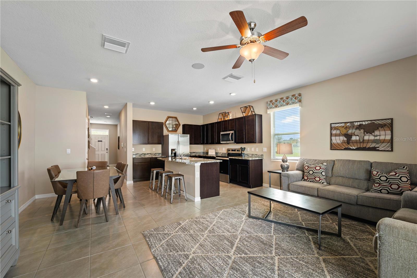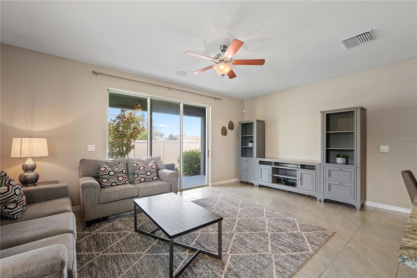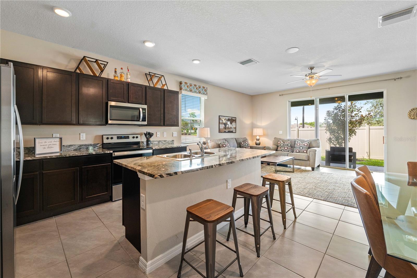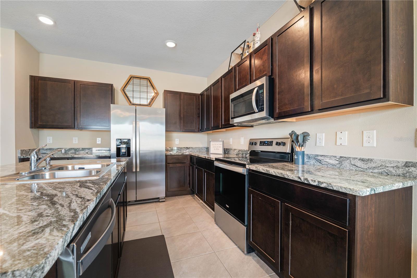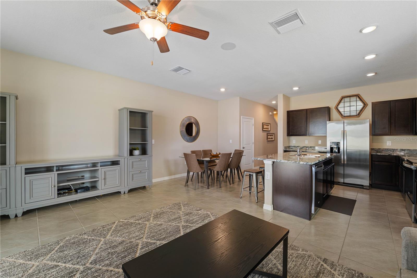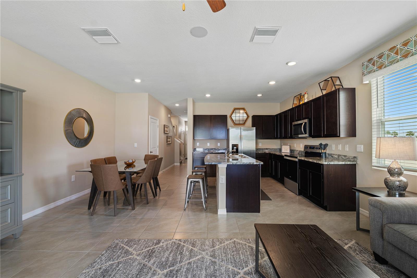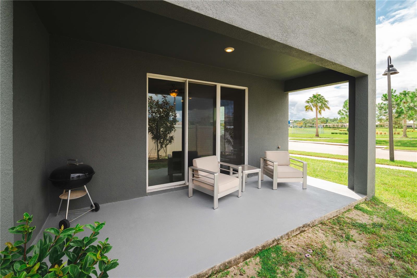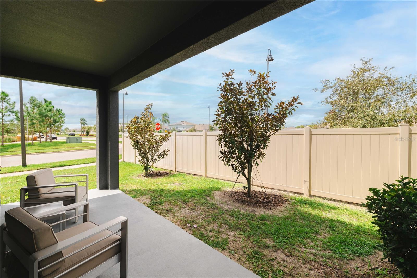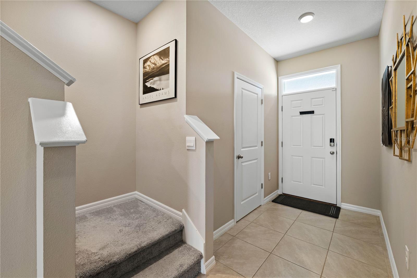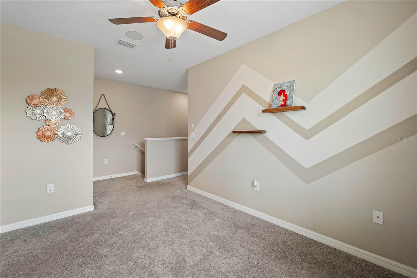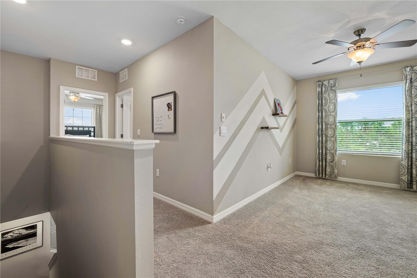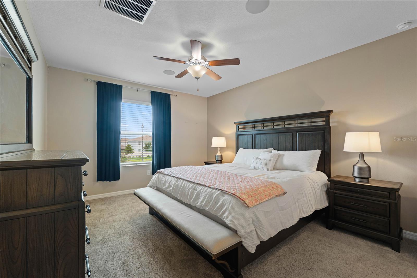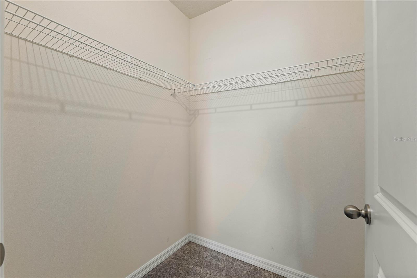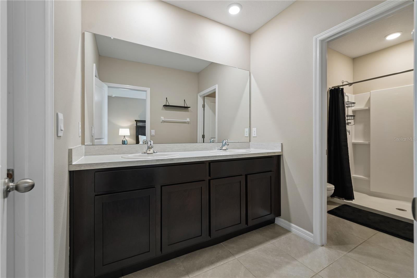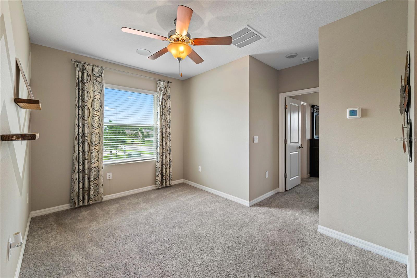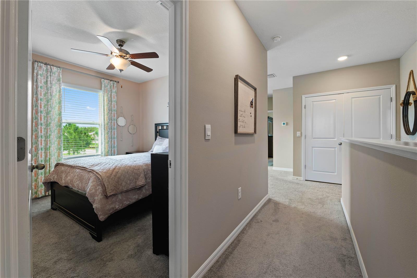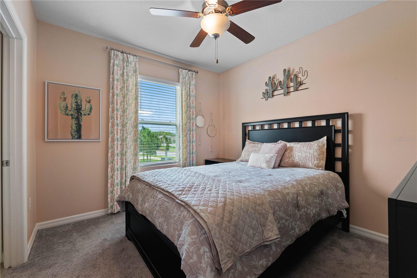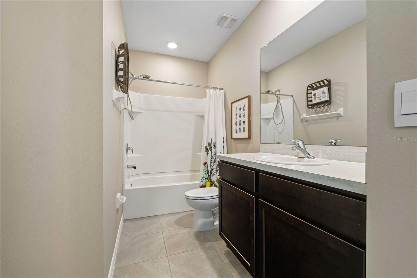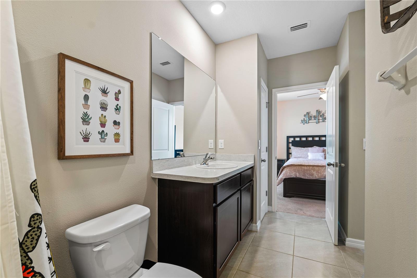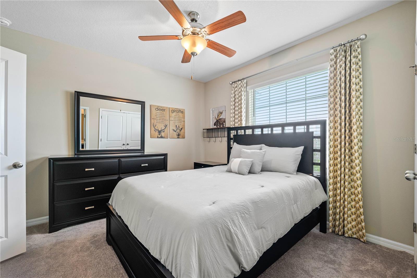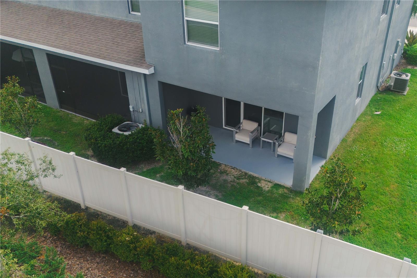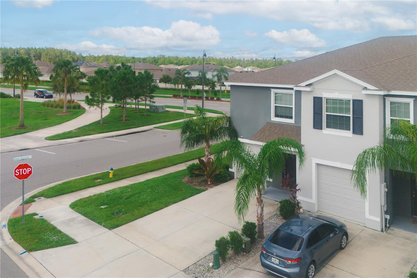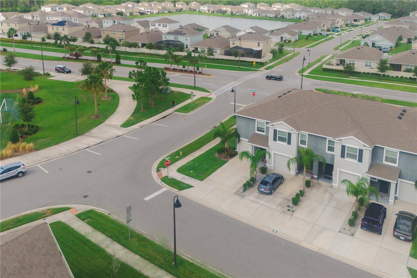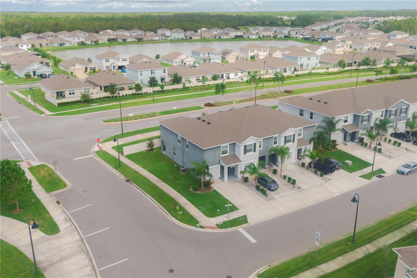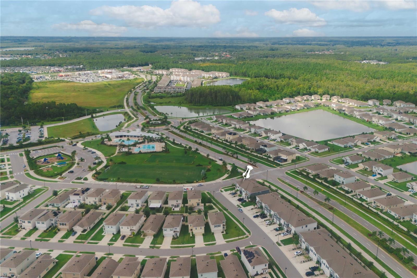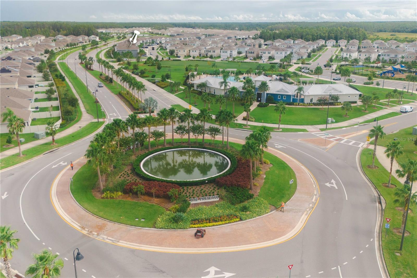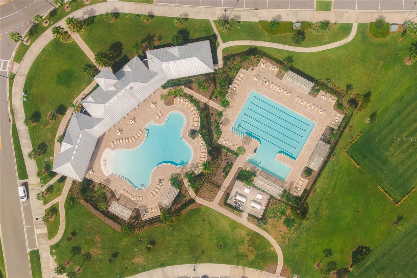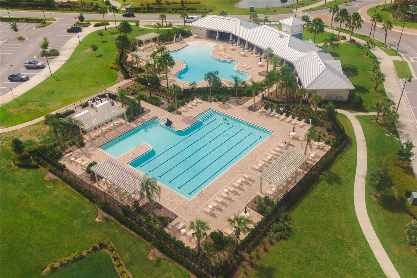2669 Suncoast Blend Drive, ODESSA, FL 33556
Priced at Only: $365,000
Would you like to sell your home before you purchase this one?
- MLS#: T3552096 ( Residential )
- Street Address: 2669 Suncoast Blend Drive
- Viewed: 7
- Price: $365,000
- Price sqft: $167
- Waterfront: No
- Year Built: 2019
- Bldg sqft: 2183
- Bedrooms: 3
- Total Baths: 3
- Full Baths: 2
- 1/2 Baths: 1
- Garage / Parking Spaces: 1
- Days On Market: 21
- Additional Information
- Geolocation: 28.1963 / -82.5511
- County: PASCO
- City: ODESSA
- Zipcode: 33556
- Subdivision: South Branch Preserve 1
- Elementary School: Odessa
- Middle School: Seven Springs
- High School: J.W. Mitchell
- Provided by: PREMIER SOTHEBYS INTL REALTY
- Contact: Maria Azuaje
- 813-217-5288
- DMCA Notice
Description
Don't miss this rare opportunity to own the largest model townhome in the coveted South Branch Preserve! This stunning end unit boasts 1,758 square feet of space, offering three bedrooms, two and a half baths, and a one car garage. Built in 2019, this former DR Horton Vale model home is packed with luxurious upgrades. The heart of the home is the spacious kitchen, featuring a large center island with a farmhouse sink, granite countertops, solid wood cabinetry and premium appliances. Step outside to your covered patio, perfect for morning coffee or weekend BBQs. The first floor also includes a convenient powder room and ample under stair storage. Upstairs, you'll discover a versatile loft space that can be tailored to your needs whether it's a home office, play area or cozy reading nook. The generous primary suite impresses with dual walk in closets and a spa like ensuite bath, complete with a dual vanity and walk in shower. The two additional bedrooms share a charming Jack and Jill bath and offer plenty of closet space. South Branch Preserve offers an unbeatable lifestyle with top notch amenities right across the street! Enjoy access to two pools (lap and zero entry), a clubhouse, fitness center, dog park, playground, basketball court, soccer field, and direct access to the scenic 42 mile Suncoast Trail. With easy access to shops, restaurants, and entertainment, plus just 20 minutes to Tampa and 30 minutes to world renowned beaches, this property combines the best of both convenience and serene living!
Payment Calculator
- Principal & Interest -
- Property Tax $
- Home Insurance $
- HOA Fees $
- Monthly -
For a Fast & FREE Mortgage Pre-Approval Apply Now
Apply Now
 Apply Now
Apply NowFeatures
Building and Construction
- Builder Name: DR Horton
- Covered Spaces: 0.00
- Exterior Features: Other
- Flooring: Carpet, Tile
- Living Area: 1758.00
- Roof: Shingle
School Information
- High School: J.W. Mitchell High-PO
- Middle School: Seven Springs Middle-PO
- School Elementary: Odessa Elementary
Garage and Parking
- Garage Spaces: 1.00
- Open Parking Spaces: 0.00
Eco-Communities
- Water Source: Public
Utilities
- Carport Spaces: 0.00
- Cooling: Central Air
- Heating: Central
- Pets Allowed: Yes
- Sewer: Public Sewer
- Utilities: Cable Available, Electricity Connected
Finance and Tax Information
- Home Owners Association Fee Includes: Maintenance Grounds, Trash
- Home Owners Association Fee: 288.00
- Insurance Expense: 0.00
- Net Operating Income: 0.00
- Other Expense: 0.00
- Tax Year: 2023
Other Features
- Appliances: Dishwasher, Dryer, Microwave, Range, Refrigerator, Washer
- Association Name: Patty Desthers
- Association Phone: 727-258-0092X367
- Country: US
- Furnished: Negotiable
- Interior Features: Ceiling Fans(s), PrimaryBedroom Upstairs, Walk-In Closet(s)
- Legal Description: SOUTH BRANCH PRESERVE PHASE 1 PB 77 PG 001 BLOCK 6A LOT 1
- Levels: Two
- Area Major: 33556 - Odessa
- Occupant Type: Vacant
- Parcel Number: 18-26-30-0060-06A00-0100
- Zoning Code: MPUD
Contact Info
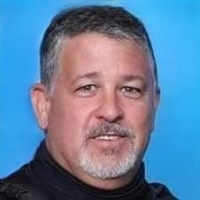
- Adam Haynes, REALTOR ®
- Tropic Shores Realty
- Buy With Confidence, Sell With Success
- Mobile: 727.804.8808
- ahaynesrealtor@gmail.com
